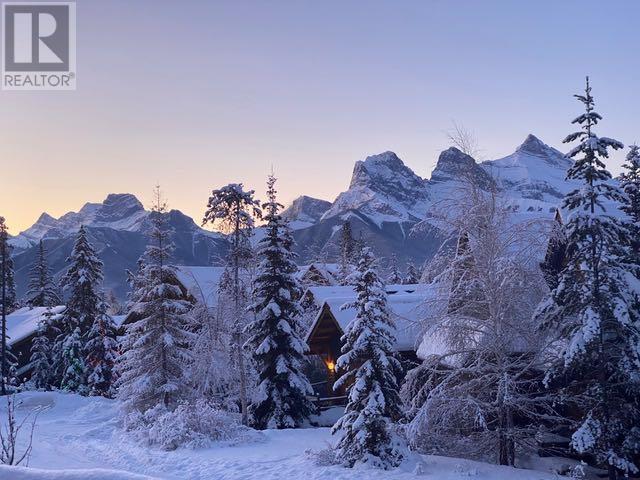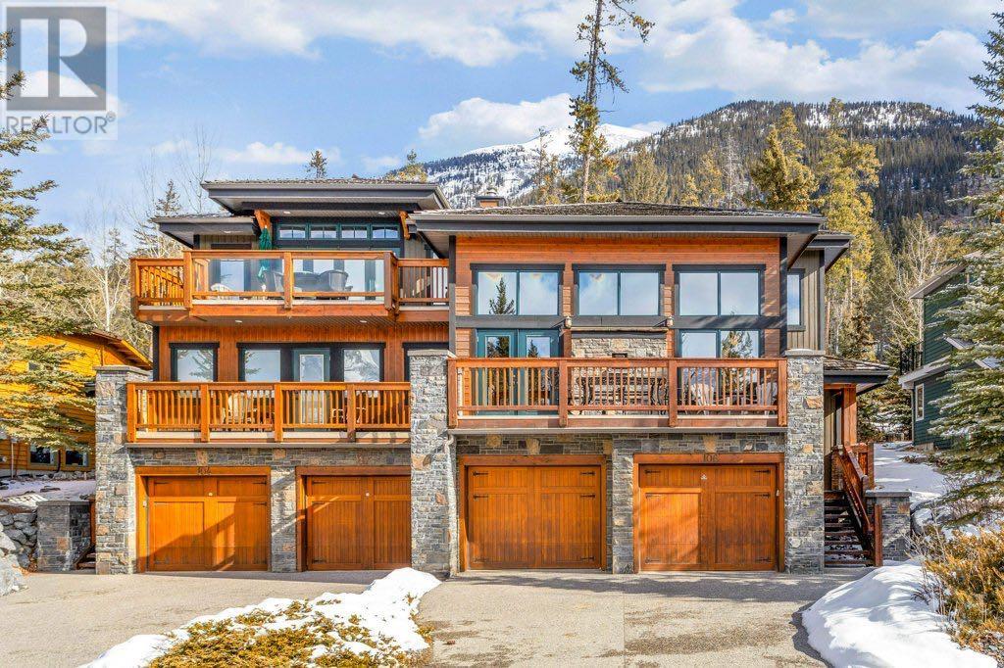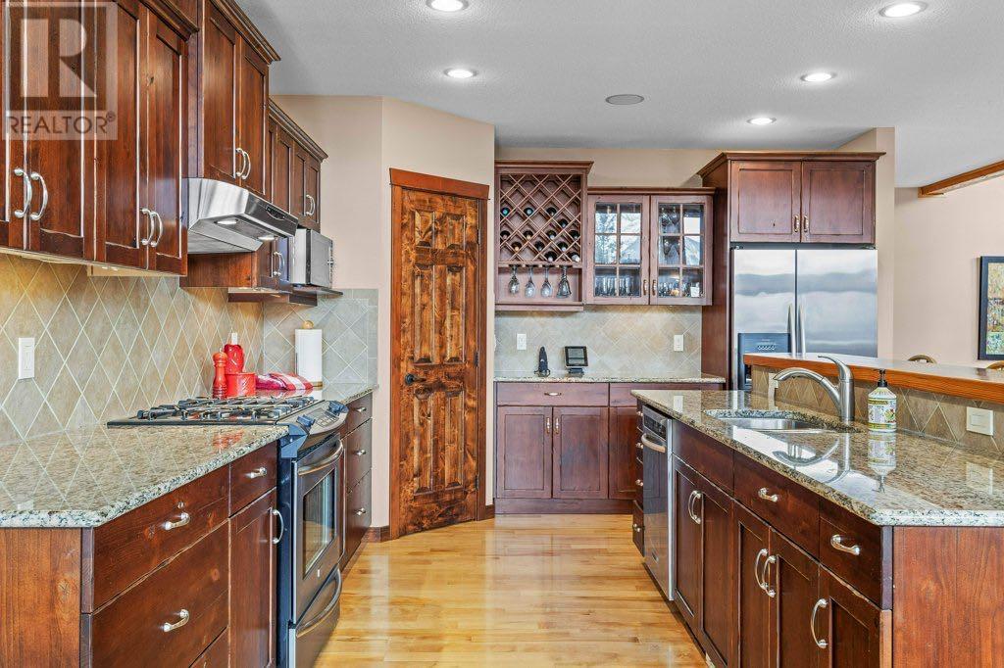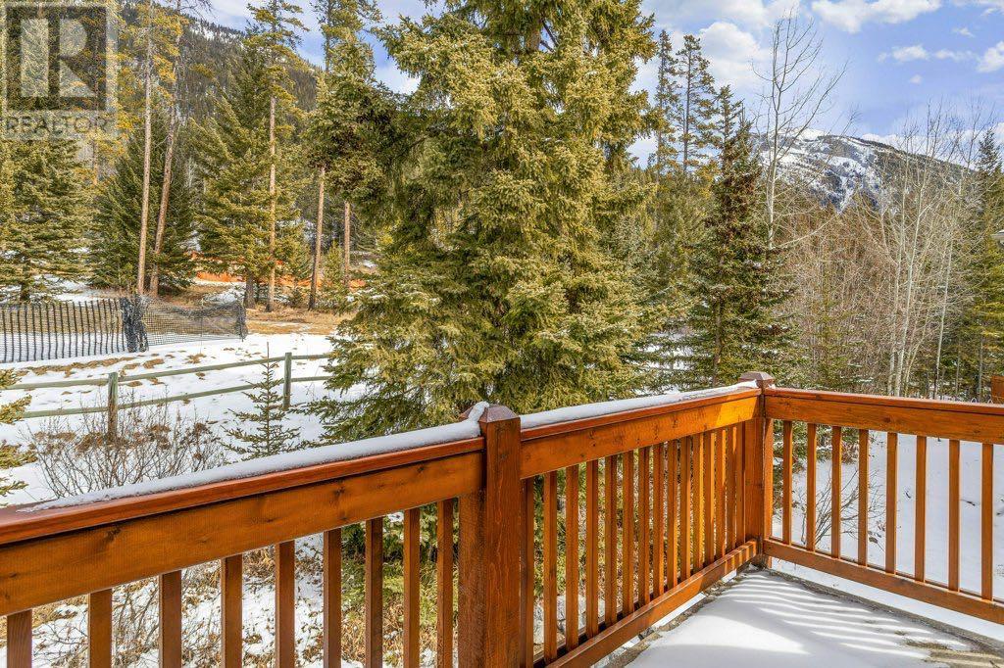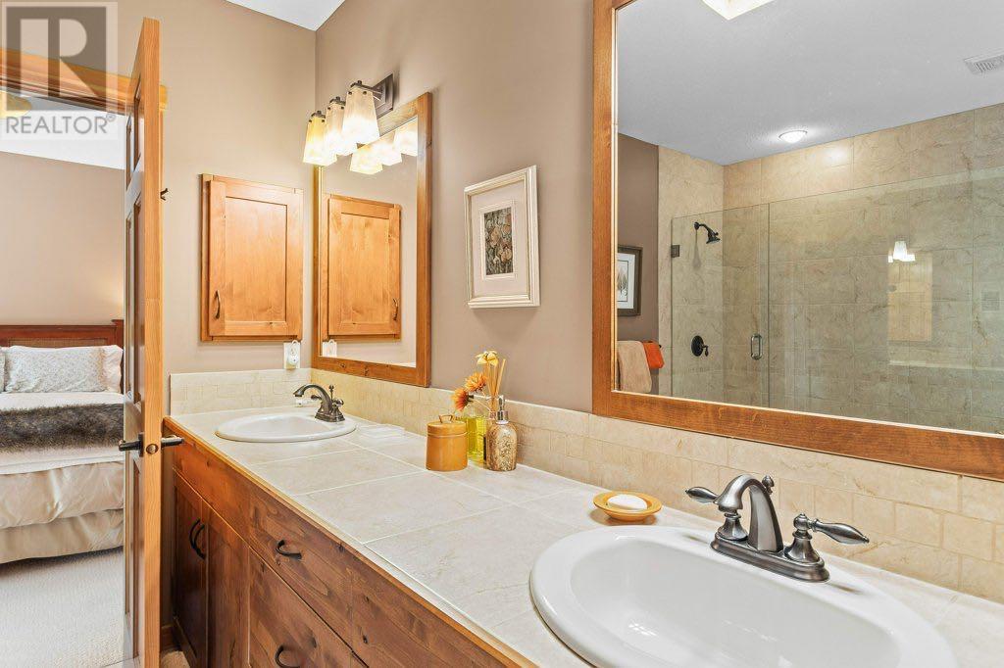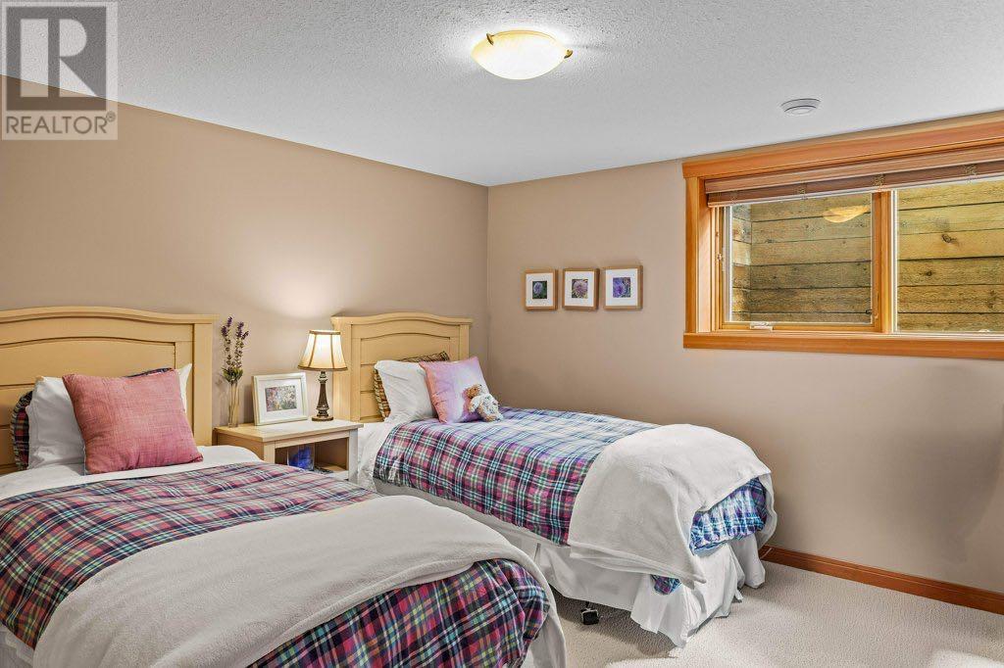106 Stonecreek Place Canmore, Alberta T1W 3A4
Interested?
Contact us for more information
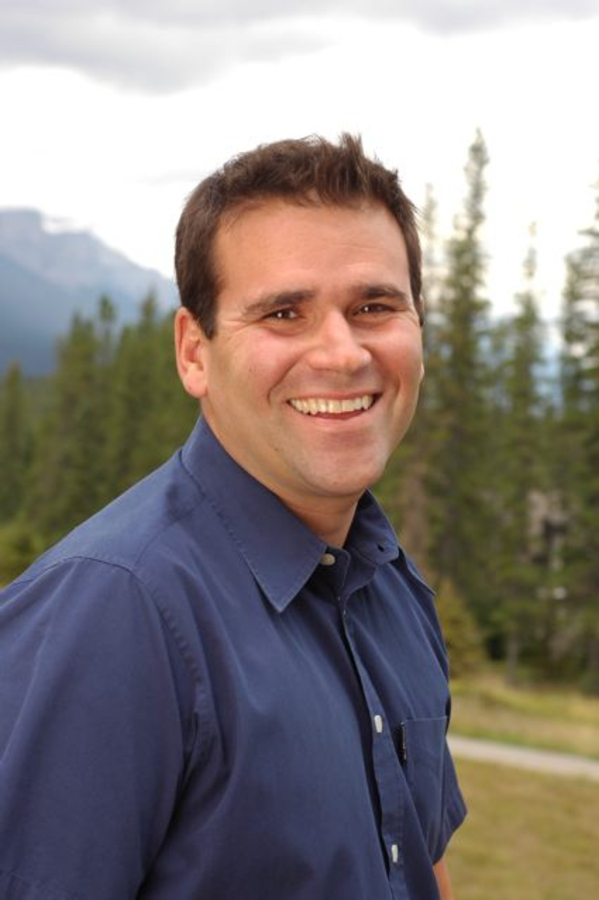
Kyle Pressman
Associate
(403) 678-6524
$2,275,000
Silvertip Mountain Retreat with Breathtaking Views Nestled on one of Canmore’s most elevated streets. Over 3,800 Feet, this exceptional property offers a combination of luxury, comfort, and tranquility. Located in a quiet cul-de-sac and backing directly onto the Silvertip Golf Course, this home promises the utmost privacy while providing spectacular mountain vistas from nearly every room. Boasting 4 spacious bedrooms, including 3 Primary suites (5 bathrooms total) this home is designed to offer the ultimate in relaxation and convenience. The large loft space provides an ideal area for work or leisure, while the inviting family room ensures a cozy and welcoming atmosphere for gatherings.With 3 expansive decks, you can truly embrace the beauty of the surrounding mountains and landscape. The views are simply stunning. Additional features include a true 2-car garage and hot tub. Not a bare land condo. (id:43352)
Property Details
| MLS® Number | A2201992 |
| Property Type | Single Family |
| Community Name | Silvertip |
| Amenities Near By | Golf Course, Park, Playground, Water Nearby |
| Community Features | Golf Course Development, Lake Privileges |
| Features | No Animal Home, No Smoking Home |
| Parking Space Total | 4 |
| Plan | 9712466 |
Building
| Bathroom Total | 3 |
| Bedrooms Above Ground | 2 |
| Bedrooms Below Ground | 2 |
| Bedrooms Total | 4 |
| Appliances | Washer, Refrigerator, Range - Gas, Dishwasher, Dryer, Microwave, Garage Door Opener |
| Basement Development | Finished |
| Basement Type | Full (finished) |
| Constructed Date | 2006 |
| Construction Material | Poured Concrete |
| Construction Style Attachment | Semi-detached |
| Cooling Type | None |
| Exterior Finish | Concrete, Stone |
| Fireplace Present | Yes |
| Fireplace Total | 1 |
| Flooring Type | Carpeted, Ceramic Tile, Hardwood |
| Foundation Type | Poured Concrete |
| Heating Type | Forced Air, In Floor Heating |
| Stories Total | 3 |
| Size Interior | 2633 Sqft |
| Total Finished Area | 2633 Sqft |
| Type | Duplex |
Parking
| Attached Garage | 2 |
Land
| Acreage | No |
| Fence Type | Not Fenced |
| Land Amenities | Golf Course, Park, Playground, Water Nearby |
| Size Frontage | 18.29 M |
| Size Irregular | 3200.00 |
| Size Total | 3200 Sqft|0-4,050 Sqft |
| Size Total Text | 3200 Sqft|0-4,050 Sqft |
| Zoning Description | 12 |
Rooms
| Level | Type | Length | Width | Dimensions |
|---|---|---|---|---|
| Second Level | Primary Bedroom | 13.58 Ft x 12.83 Ft | ||
| Second Level | Loft | 18.67 Ft x 18.33 Ft | ||
| Second Level | 5pc Bathroom | 11.67 Ft x 12.33 Ft | ||
| Lower Level | Bedroom | 12.08 Ft x 11.58 Ft | ||
| Lower Level | Bedroom | 11.58 Ft x 11.83 Ft | ||
| Lower Level | Family Room | 15.75 Ft x 12.83 Ft | ||
| Lower Level | 4pc Bathroom | Measurements not available | ||
| Main Level | Other | 12.75 Ft x 6.08 Ft | ||
| Main Level | Living Room | 16.33 Ft x 23.00 Ft | ||
| Main Level | Dining Room | 14.67 Ft x 17.25 Ft | ||
| Main Level | Kitchen | 17.33 Ft x 17.92 Ft | ||
| Main Level | Primary Bedroom | 19.58 Ft x 10.67 Ft | ||
| Main Level | 5pc Bathroom | 11.58 Ft x 12.50 Ft |
https://www.realtor.ca/real-estate/28043430/106-stonecreek-place-canmore-silvertip


