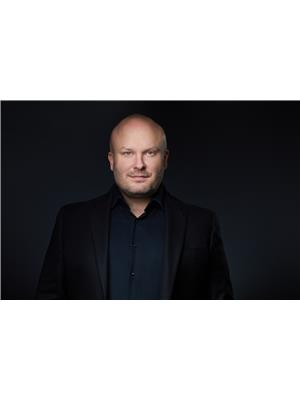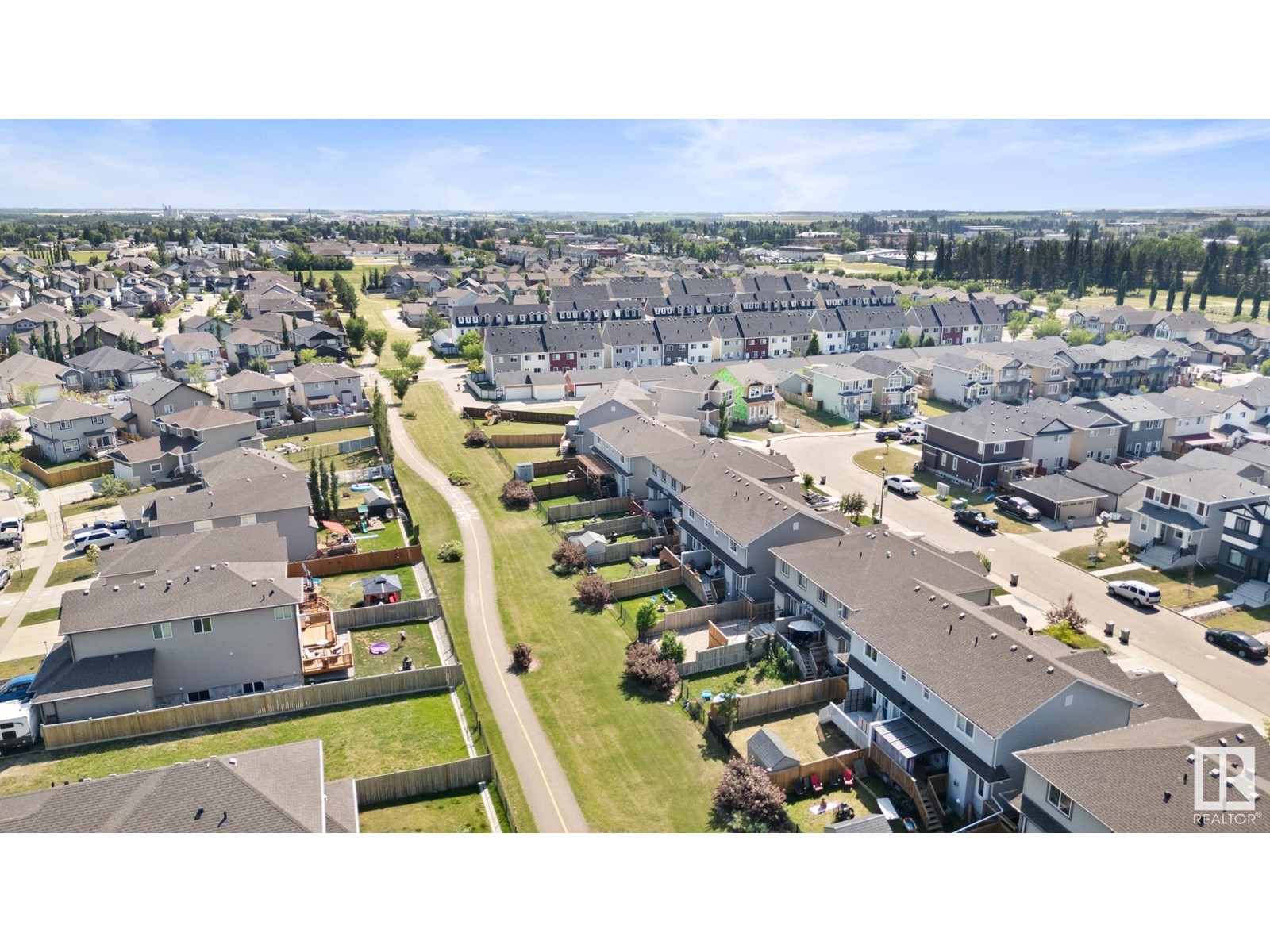10621 98 St Morinville, Alberta T8R 2P2
Interested?
Contact us for more information

Fraser Chapman
Associate

Carson Langridge
Associate

Dan C. Chalifoux
Associate
$364,900
Affordable luxury and exceptional value in Morinville! Welcome to this contemporary half-duplex. The main floor boasts a luxurious kitchen with quartz countertops, a substantial center island with breakfast bar, modern sleek cabinets, premium stainless steel appliances, and a spacious walk-through pantry accessible directly from your double attached garage. Adjacent is a generously sized dining room suitable for the entire family. Relax in the expansive living room featuring a gas fireplace, large windows, and a door leading to a secluded deck and backyard. Upstairs, discover three bedrooms, including a stunning primary bedroom with a full 4-piece ensuite and walk-in closet, alongside two more ample bedrooms and a shared 4-piece bathroom, plus convenient upper floor laundry. Outside, enjoy a large private deck perfect for summer gatherings, and the added bonus of backing onto green space and walking paths. This home is a must-see! (id:43352)
Property Details
| MLS® Number | E4396770 |
| Property Type | Single Family |
| Neigbourhood | Morinville |
| Amenities Near By | Playground, Schools, Shopping |
| Features | Private Setting, Flat Site, Closet Organizers, No Smoking Home |
| Structure | Deck |
Building
| Bathroom Total | 3 |
| Bedrooms Total | 3 |
| Amenities | Vinyl Windows |
| Appliances | Dishwasher, Dryer, Garage Door Opener Remote(s), Garage Door Opener, Microwave Range Hood Combo, Refrigerator, Stove, Window Coverings, See Remarks |
| Basement Development | Unfinished |
| Basement Type | Full (unfinished) |
| Constructed Date | 2018 |
| Construction Style Attachment | Semi-detached |
| Fireplace Fuel | Gas |
| Fireplace Present | Yes |
| Fireplace Type | Unknown |
| Half Bath Total | 1 |
| Heating Type | Forced Air |
| Stories Total | 2 |
| Size Interior | 1595.4268 Sqft |
| Type | Duplex |
Parking
| Attached Garage | |
| Oversize |
Land
| Acreage | No |
| Fence Type | Fence |
| Land Amenities | Playground, Schools, Shopping |
Rooms
| Level | Type | Length | Width | Dimensions |
|---|---|---|---|---|
| Main Level | Living Room | 5.26 m | 4.41 m | 5.26 m x 4.41 m |
| Main Level | Dining Room | 3.26 m | 2.53 m | 3.26 m x 2.53 m |
| Main Level | Kitchen | 3.66 m | 3.26 m | 3.66 m x 3.26 m |
| Upper Level | Primary Bedroom | 4.46 m | 3.63 m | 4.46 m x 3.63 m |
| Upper Level | Bedroom 2 | 3.07 m | 3.03 m | 3.07 m x 3.03 m |
| Upper Level | Bedroom 3 | 3.89 m | 3.15 m | 3.89 m x 3.15 m |
| Upper Level | Laundry Room | 2.34 m | 1.5 m | 2.34 m x 1.5 m |
https://www.realtor.ca/real-estate/27154942/10621-98-st-morinville-morinville






































