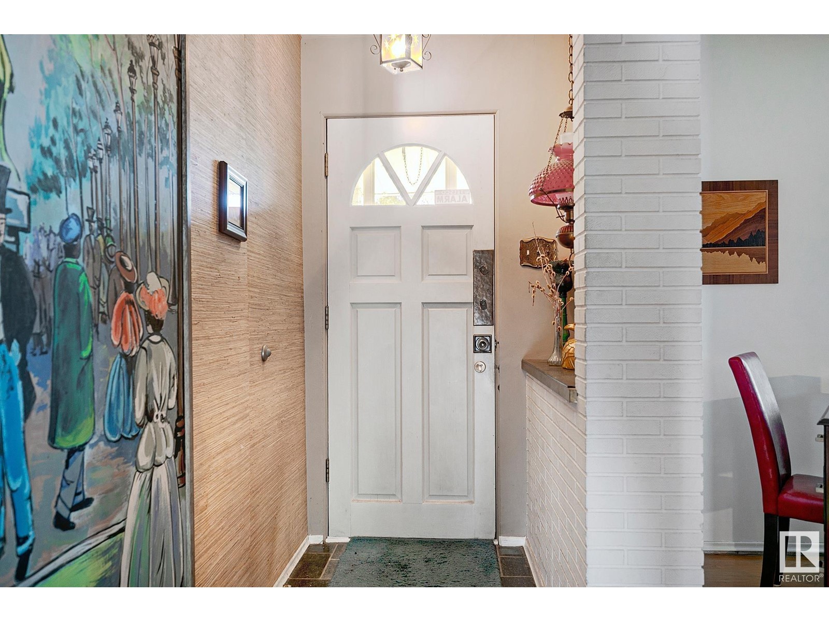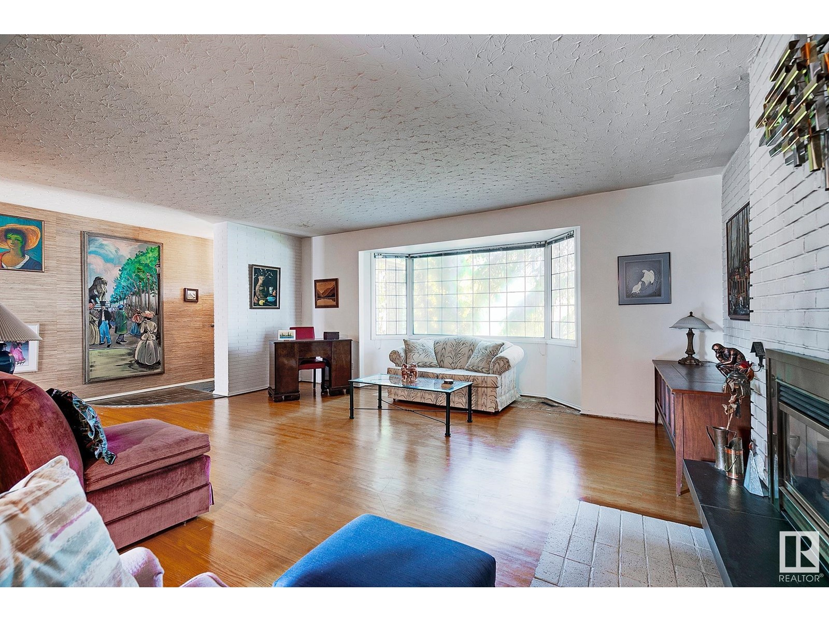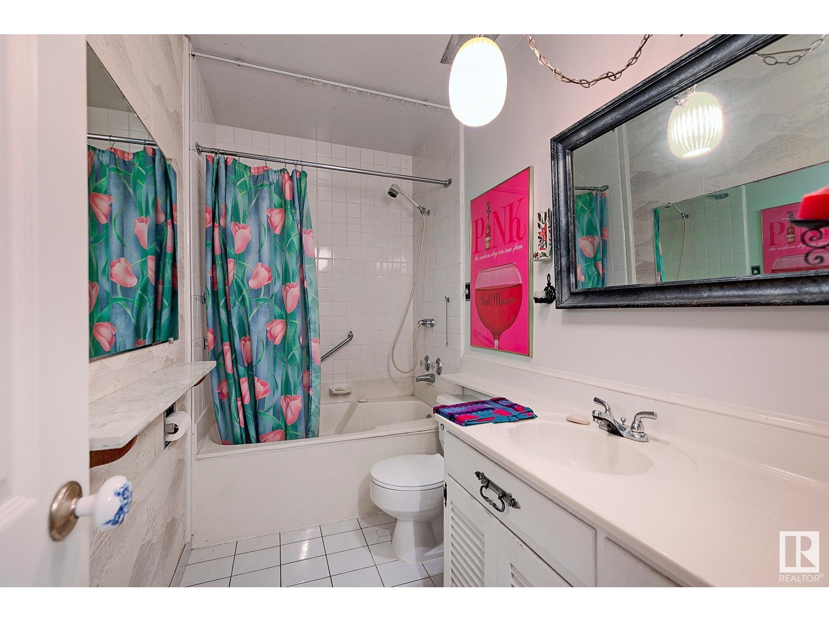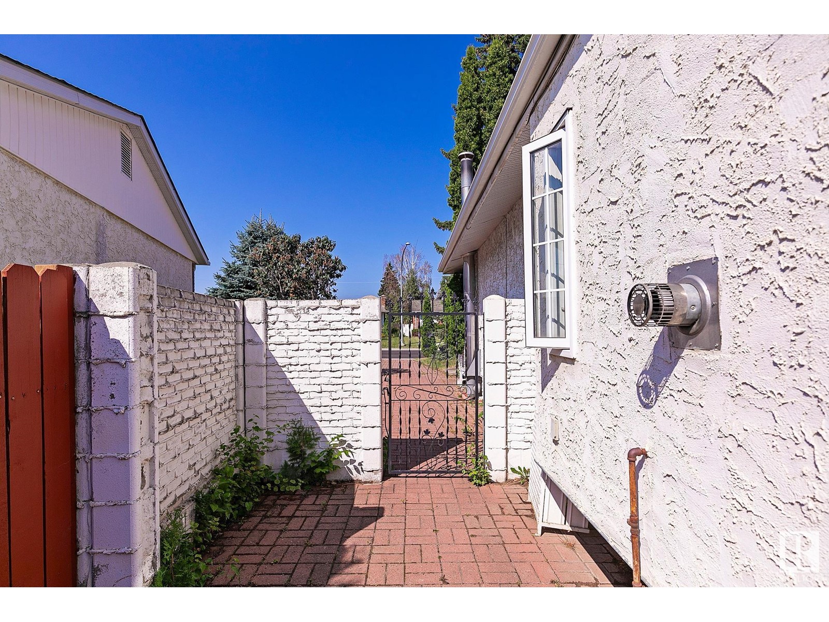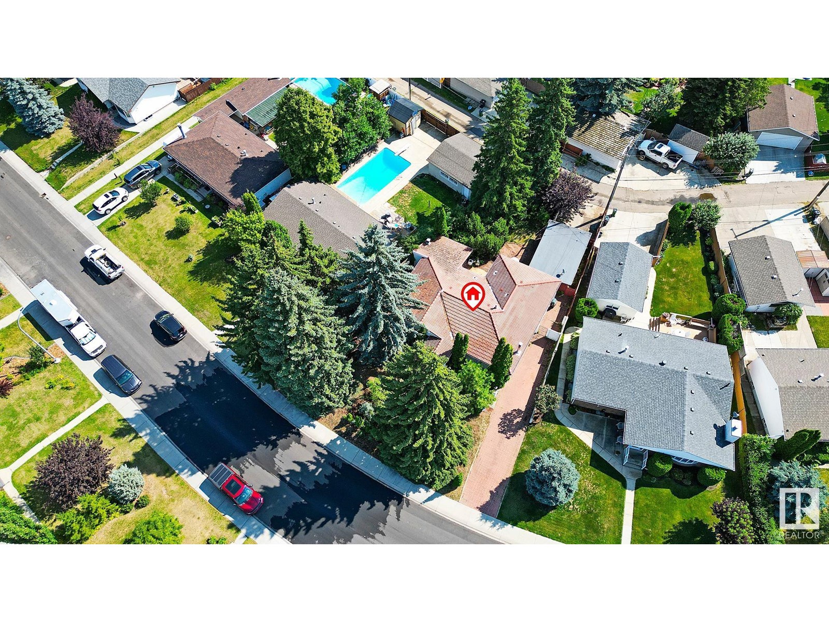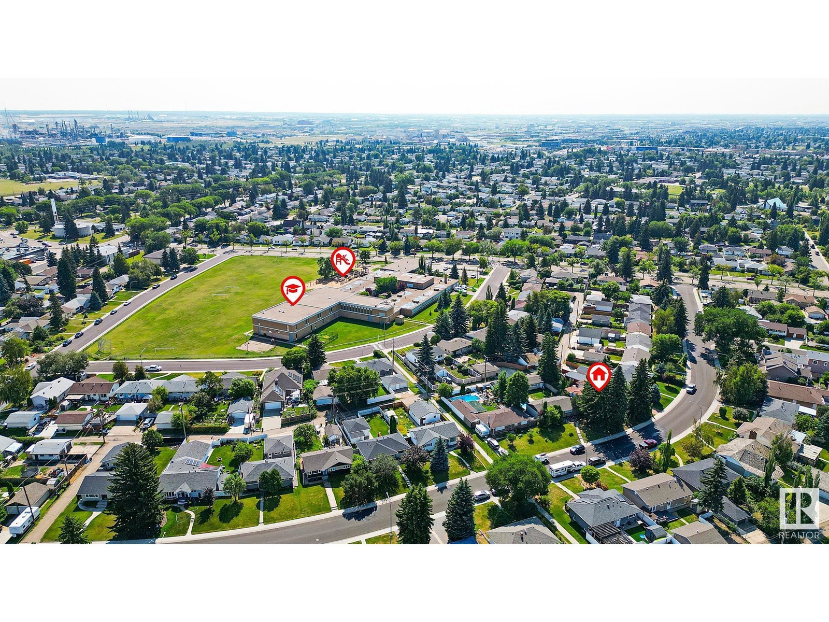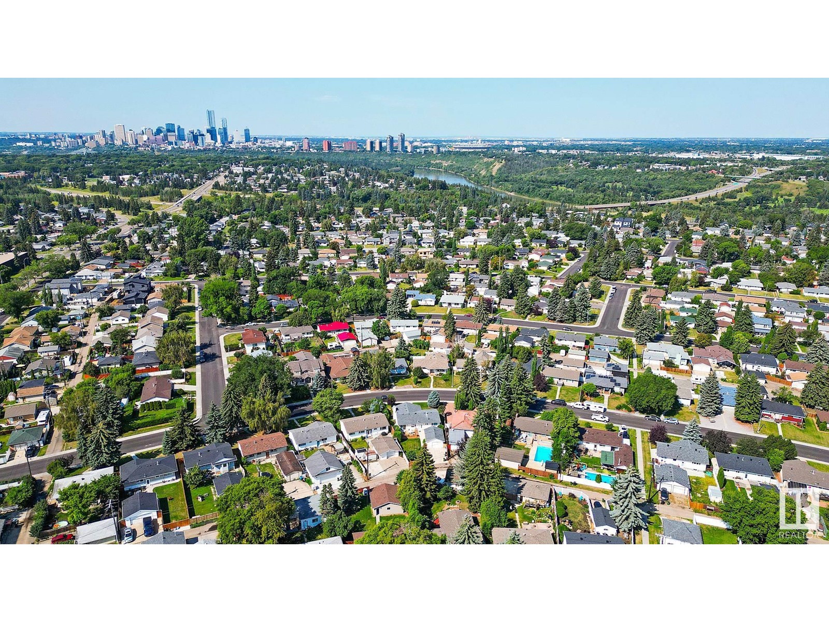5 Bedroom
3 Bathroom
1403.9368 sqft
Bungalow
Forced Air
$439,900
Welcome to this charming mid-century bungalow, a true gem in the heart of Capilano. Spanning 1,400 square feet on the main floor, this home offers a blend of character, warmth, and incredible potential. Boasting five spacious bedrooms and three full bathrooms, this residence is perfect for growing families or those seeking room to entertain. The large, irregularly shaped lot provides ample outdoor space, with a beautiful stone patio and a 3-season sunroom ideal for relaxing and enjoying the surrounding nature. Inside, youll find a welcoming 4 fireplaces in the home, which adds a cozy touch to the homes character. The expansive basement features a huge family room, offering plenty of space for gatherings or recreational activities. The master bedroom is a retreat in itself, complete with an ensuite bathroom for added convenience and privacy. The single oversized detached garage provides plenty of storage and parking options. Situated just 10 minutes from downtown and within walking di (id:43352)
Property Details
|
MLS® Number
|
E4406103 |
|
Property Type
|
Single Family |
|
Neigbourhood
|
Capilano |
|
Amenities Near By
|
Golf Course, Playground, Public Transit, Schools, Shopping, Ski Hill |
|
Community Features
|
Public Swimming Pool |
|
Features
|
Treed, Lane, No Animal Home, No Smoking Home |
|
Parking Space Total
|
4 |
|
Structure
|
Patio(s) |
Building
|
Bathroom Total
|
3 |
|
Bedrooms Total
|
5 |
|
Appliances
|
Dishwasher, Dryer, Hood Fan, Refrigerator, Stove, Washer |
|
Architectural Style
|
Bungalow |
|
Basement Development
|
Finished |
|
Basement Type
|
Full (finished) |
|
Constructed Date
|
1956 |
|
Construction Style Attachment
|
Detached |
|
Fire Protection
|
Smoke Detectors |
|
Heating Type
|
Forced Air |
|
Stories Total
|
1 |
|
Size Interior
|
1403.9368 Sqft |
|
Type
|
House |
Parking
Land
|
Acreage
|
No |
|
Fence Type
|
Fence |
|
Land Amenities
|
Golf Course, Playground, Public Transit, Schools, Shopping, Ski Hill |
|
Size Irregular
|
657.11 |
|
Size Total
|
657.11 M2 |
|
Size Total Text
|
657.11 M2 |
Rooms
| Level |
Type |
Length |
Width |
Dimensions |
|
Basement |
Family Room |
7.98 m |
6.04 m |
7.98 m x 6.04 m |
|
Basement |
Bedroom 4 |
4.85 m |
3.56 m |
4.85 m x 3.56 m |
|
Lower Level |
Bedroom 5 |
4.05 m |
2.87 m |
4.05 m x 2.87 m |
|
Main Level |
Living Room |
8.04 m |
4.25 m |
8.04 m x 4.25 m |
|
Main Level |
Dining Room |
4.85 m |
4.97 m |
4.85 m x 4.97 m |
|
Main Level |
Kitchen |
4.75 m |
5.65 m |
4.75 m x 5.65 m |
|
Main Level |
Primary Bedroom |
7.85 m |
5.68 m |
7.85 m x 5.68 m |
|
Main Level |
Bedroom 2 |
3.25 m |
3.56 m |
3.25 m x 3.56 m |
|
Main Level |
Bedroom 3 |
3.8 m |
2.89 m |
3.8 m x 2.89 m |
https://www.realtor.ca/real-estate/27407693/10635-59-st-nw-edmonton-capilano


