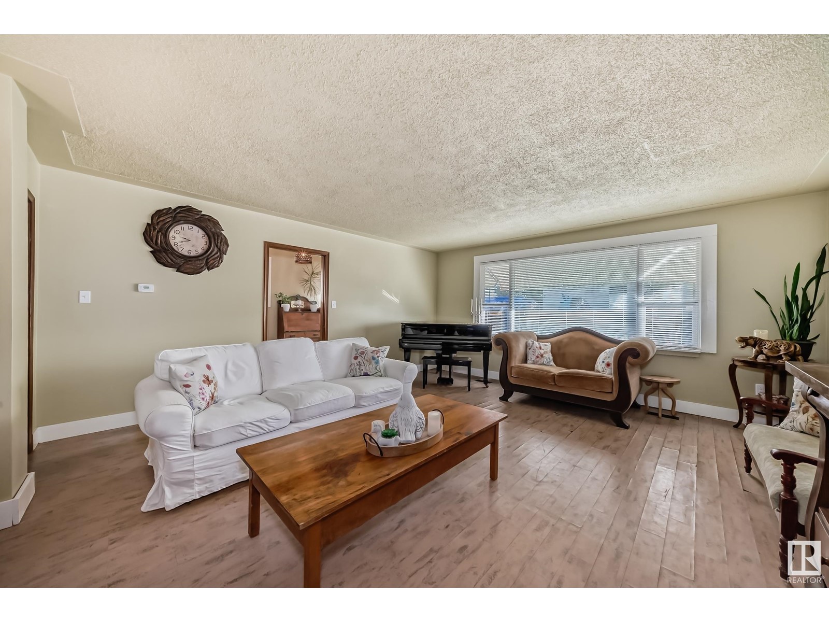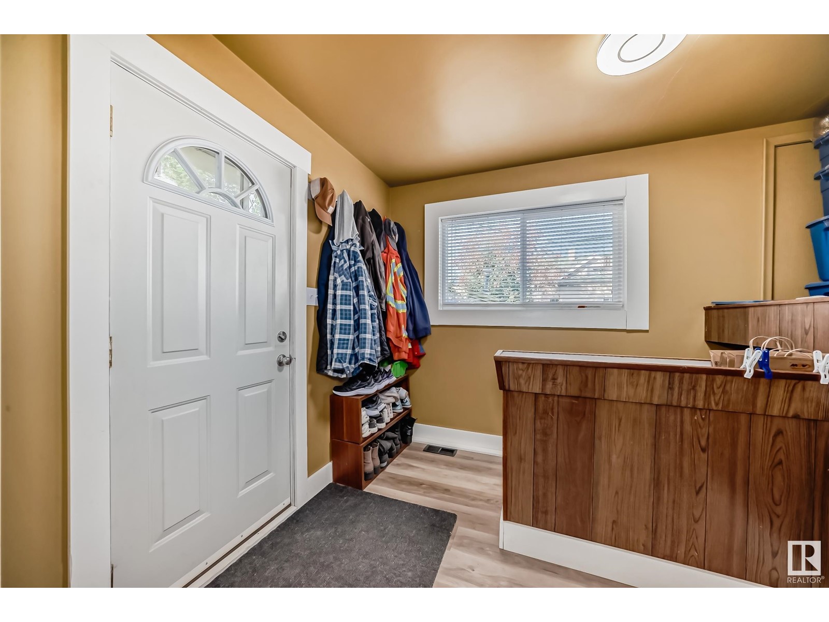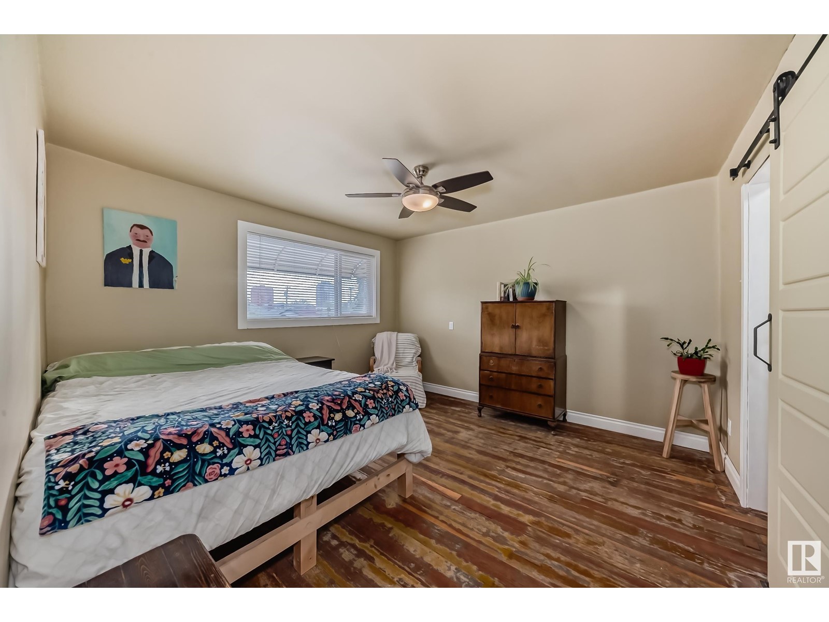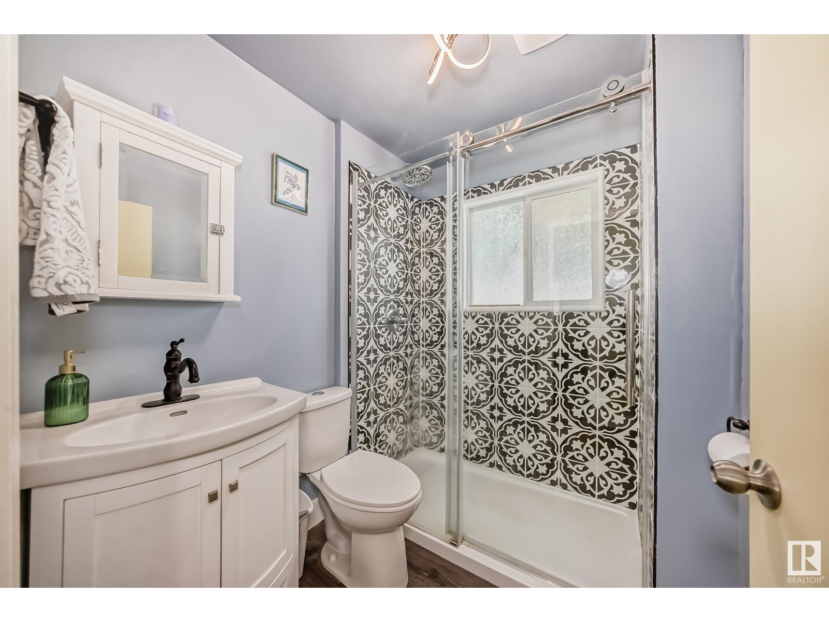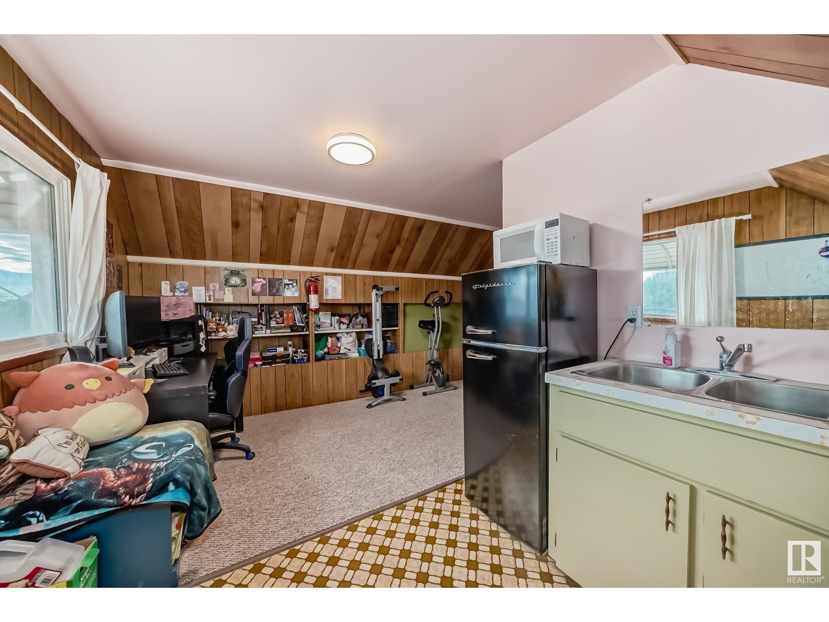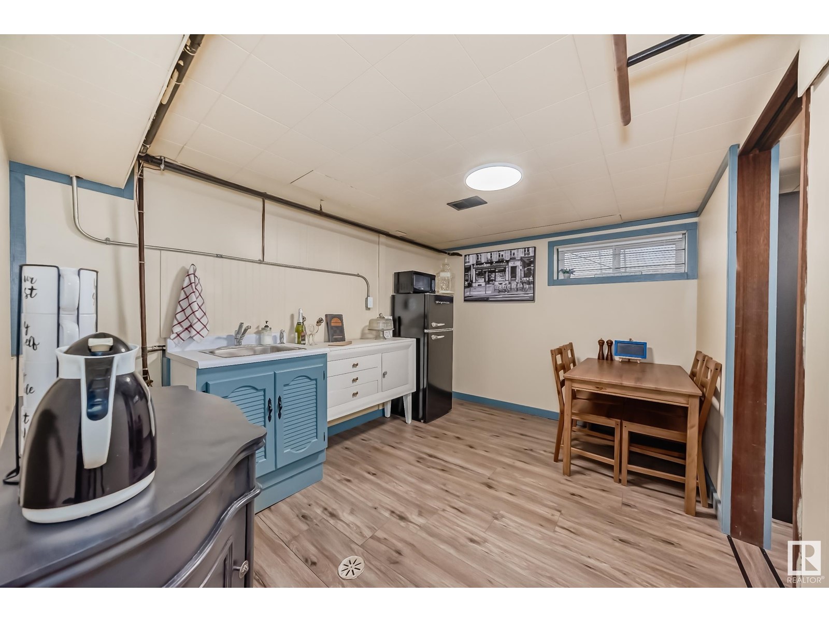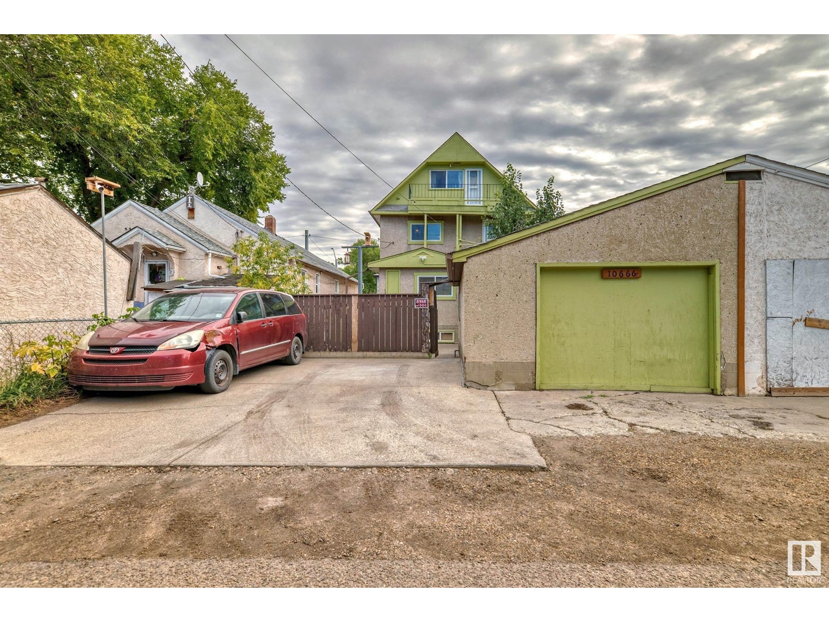10666 95 St Nw Edmonton, Alberta T5H 2C6
Interested?
Contact us for more information

Jeneen L. Marchant
Associate
(780) 447-1695
$325,000
HUGE eclectic character home that could have 3 suites if desired...or keep it as a monstrous family home with a future basement suite. This 2088 sq.ft 2.5 storey behemoth has a giant living room, kitchen, and dining room (or 6th bedroom where a bathroom could be put where the closet is) on the main floor. The 2nd floor can be closed off or used as a whole house as there are 3 bedrooms and 2 full bathrooms (one is a cheater ensuite). The 3rd floor has two more bedrooms, one of which has a kitchenette (fridge and sink) and can be converted into a full kitchen due to having a gas line. Finally, the basement has a kitchenette, full bathroom, & bedroom which is rented as an Airbnb (and being sold fully furnished). There have been so many updates: exterior stairs & decks braced (2020), and most windows, the 2 upstairs bathrooms, and appliances in 2021, suite fridges & limestone sidewalk (2024). The electrical & plumbing are to code, interconnected smoke/CO detectors, and a back water valve. 100% move-in ready! (id:43352)
Property Details
| MLS® Number | E4407926 |
| Property Type | Single Family |
| Neigbourhood | Mccauley |
| Amenities Near By | Playground, Public Transit, Schools, Shopping |
| Features | Lane |
| Structure | Deck |
| View Type | City View |
Building
| Bathroom Total | 3 |
| Bedrooms Total | 5 |
| Amenities | Vinyl Windows |
| Appliances | Dishwasher, Dryer, Hood Fan, Refrigerator, Stove, Washer |
| Basement Development | Finished |
| Basement Type | Full (finished) |
| Constructed Date | 1908 |
| Construction Style Attachment | Detached |
| Fire Protection | Smoke Detectors |
| Heating Type | Forced Air |
| Stories Total | 3 |
| Size Interior | 2088.3063 Sqft |
| Type | House |
Parking
| Detached Garage |
Land
| Acreage | No |
| Fence Type | Fence |
| Land Amenities | Playground, Public Transit, Schools, Shopping |
| Size Irregular | 307.1 |
| Size Total | 307.1 M2 |
| Size Total Text | 307.1 M2 |
Rooms
| Level | Type | Length | Width | Dimensions |
|---|---|---|---|---|
| Basement | Laundry Room | 2.66 2.56 | ||
| Basement | Recreation Room | 5.63 3.27 | ||
| Basement | Other | 3.01 1.37 | ||
| Lower Level | Second Kitchen | 2.75 3.61 | ||
| Main Level | Living Room | 5.04 5.99 | ||
| Main Level | Dining Room | 3.58 3.83 | ||
| Main Level | Kitchen | 3.28 4.24 | ||
| Main Level | Mud Room | 2.44 3.54 | ||
| Upper Level | Primary Bedroom | 3.68 3.83 | ||
| Upper Level | Bedroom 2 | 3.65 3.84 | ||
| Upper Level | Bedroom 3 | 2.46 3.19 | ||
| Upper Level | Bedroom 4 | 4.32 4.33 | ||
| Upper Level | Bedroom 5 | 4.29 3.36 |
https://www.realtor.ca/real-estate/27470331/10666-95-st-nw-edmonton-mccauley









