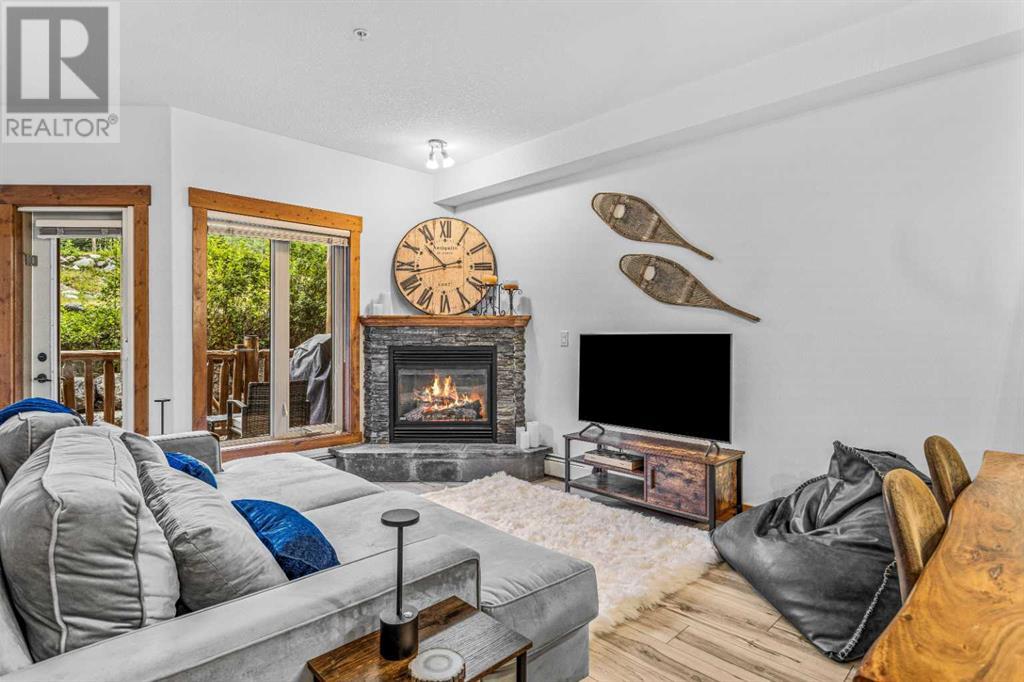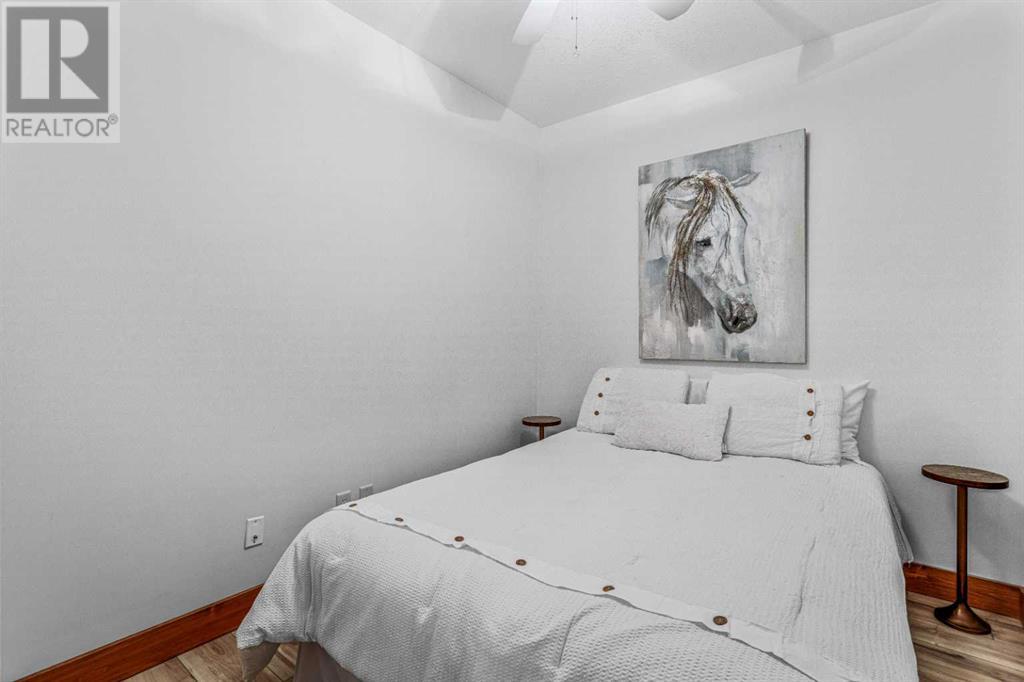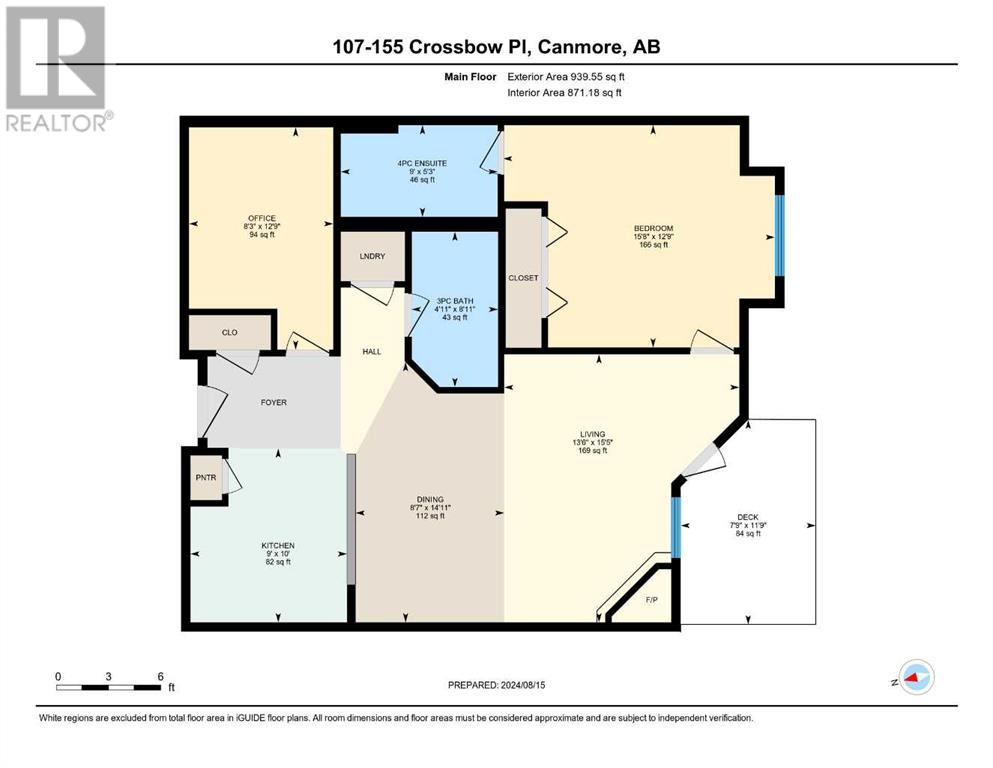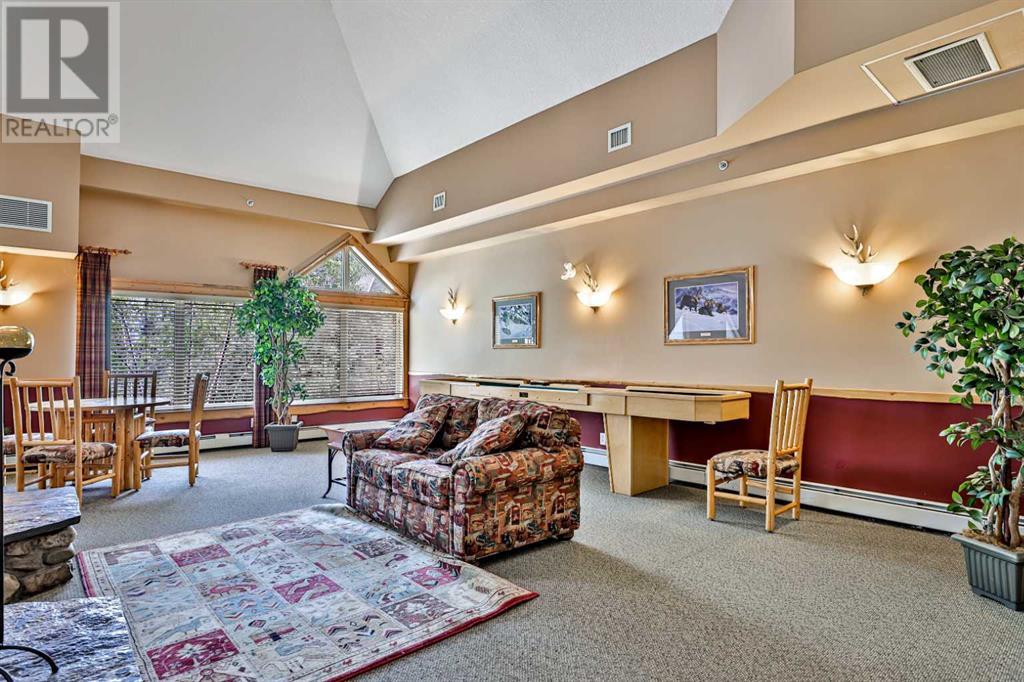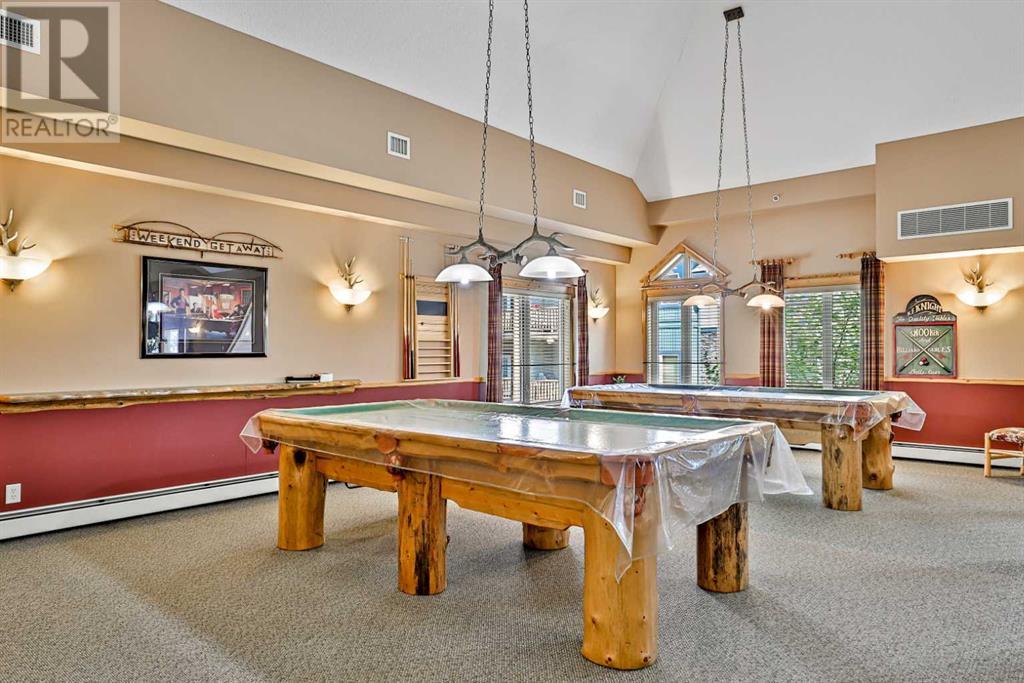107, 155 Crossbow Place Canmore, Alberta T1W 3H6
Interested?
Contact us for more information
Kelly Macmillan
Associate
(403) 678-6524
www.macteamcanmore.com/
https://www.facebook.com/MacTeamCanmore/
https://www.linkedin.com/in/kellymacmillanremaxalp
https://www.instagram.com/kelly.macmillan/
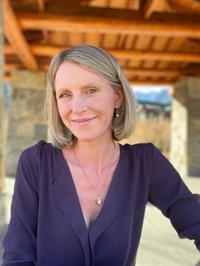
Christina Carrick
Associate
(403) 678-6524
www.canmoreishome.com/
https://www.facebook.com/CCarrickRealtor/
https://www.linkedin.com/in/christina-carrick-49a0
https://www.instagram.com/christinacarrick
$599,702Maintenance, Common Area Maintenance, Electricity, Heat, Insurance, Ground Maintenance, Property Management, Reserve Fund Contributions, Sewer, Waste Removal, Water
$800.23 Monthly
Maintenance, Common Area Maintenance, Electricity, Heat, Insurance, Ground Maintenance, Property Management, Reserve Fund Contributions, Sewer, Waste Removal, Water
$800.23 MonthlyExperience the ultimate mountain escape with breathtaking views, sunshine, and a newly renovated space. Great room concept and modern touches from new fixtures, paint and counter tops. .Open concept kitchen with an eat up bar overlooking a spacious dining area and great room with corner gas fireplace. Step onto a private ground level patio with amazing views, BBQ set up and rock wall landscape surround. Retreat to the primary bedroom with ensuite bathroom and large window looking onto forest and mountains. A convenient guest room/den has its own 3 piece bathroom. Walk the grounds and discover the 'secret beach' along the river, enjoy the quiet or join in for some of the social activities. Your condo fees cover all essentials—gas, power, heat, and water—plus grant you access to an upscale clubhouse featuring a pool, hot tub, library, theatre, party room, boardroom, and guest quarters. This unit comes with option of being fully furnished with impeccable decor and nothing left to do but move in and enjoy! Plus if you have people coming to visit, this complex offers guest suite accommodation for owner's guests and some pretty amazing spaces to entertain in the clubhouse. Away from the busy of downtown Canmore, but close enough to walk or bike to on the paved trails along the river all the way to main street. NOT ELIGIBLE FOR SHORT TERM RENTALS (id:43352)
Property Details
| MLS® Number | A2176808 |
| Property Type | Single Family |
| Community Name | Three Sisters |
| Community Features | Pets Allowed With Restrictions, Age Restrictions |
| Features | Guest Suite, Gas Bbq Hookup, Parking |
| Parking Space Total | 1 |
| Plan | 0510165 |
| Structure | See Remarks |
Building
| Bathroom Total | 2 |
| Bedrooms Above Ground | 2 |
| Bedrooms Total | 2 |
| Amenities | Clubhouse, Exercise Centre, Guest Suite, Swimming, Whirlpool |
| Appliances | Washer, Refrigerator, Dishwasher, Stove, Dryer, Microwave Range Hood Combo |
| Architectural Style | Low Rise |
| Constructed Date | 2005 |
| Construction Material | Wood Frame |
| Construction Style Attachment | Attached |
| Cooling Type | None |
| Exterior Finish | Stone |
| Fireplace Present | Yes |
| Fireplace Total | 1 |
| Flooring Type | Carpeted, Vinyl |
| Heating Fuel | Natural Gas |
| Heating Type | Baseboard Heaters |
| Stories Total | 4 |
| Size Interior | 871 Sqft |
| Total Finished Area | 871 Sqft |
| Type | Apartment |
Parking
| Underground |
Land
| Acreage | No |
| Size Total Text | Unknown |
| Zoning Description | Residential |
Rooms
| Level | Type | Length | Width | Dimensions |
|---|---|---|---|---|
| Main Level | 3pc Bathroom | 8.92 Ft x 4.92 Ft | ||
| Main Level | 4pc Bathroom | 5.25 Ft x 9.00 Ft | ||
| Main Level | Primary Bedroom | 12.75 Ft x 15.67 Ft | ||
| Main Level | Bedroom | 12.75 Ft x 8.25 Ft | ||
| Main Level | Dining Room | 14.92 Ft x 8.58 Ft | ||
| Main Level | Kitchen | 10.00 Ft x 9.00 Ft | ||
| Main Level | Living Room | 15.42 Ft x 13.50 Ft |
https://www.realtor.ca/real-estate/27608044/107-155-crossbow-place-canmore-three-sisters











