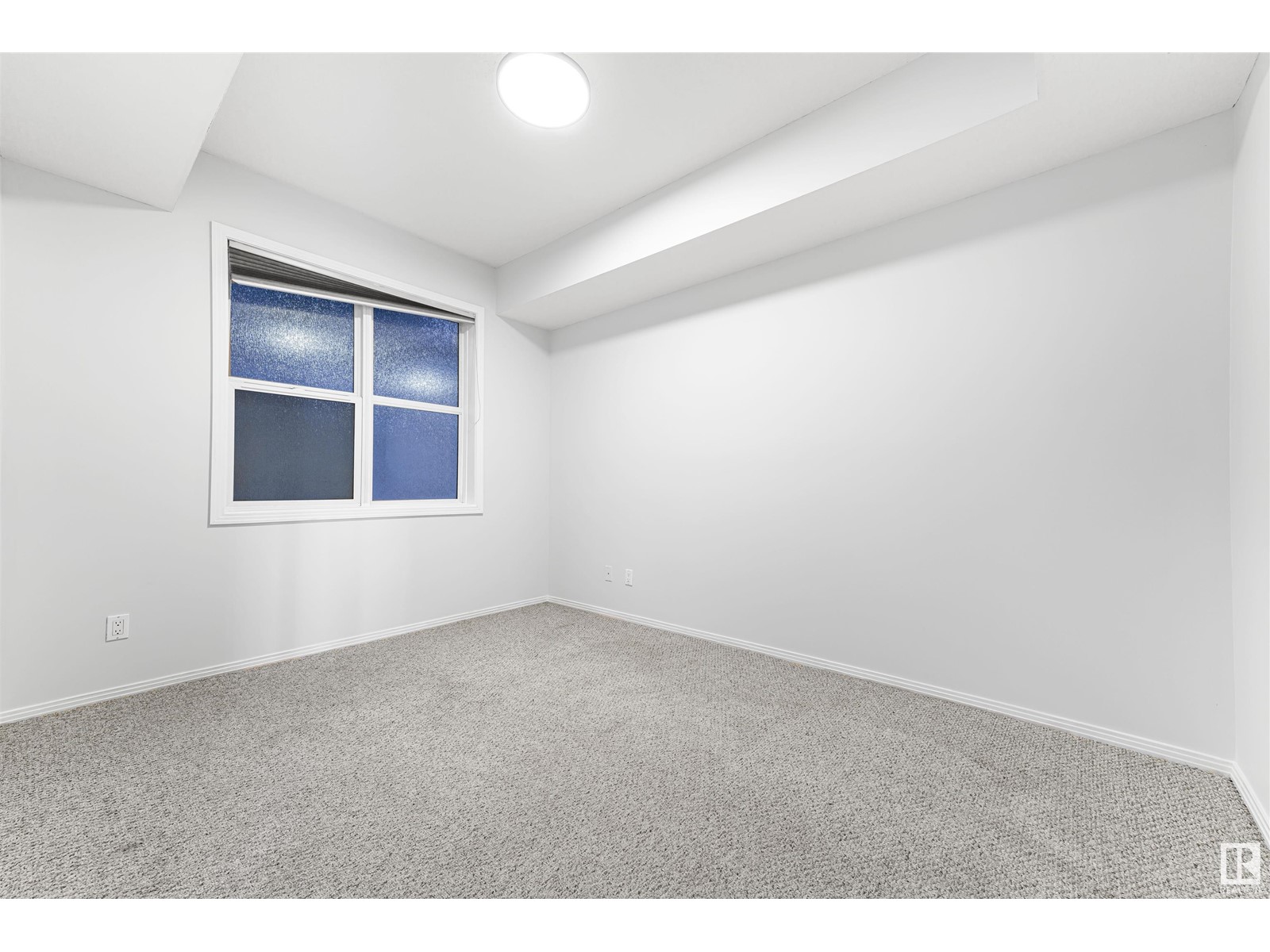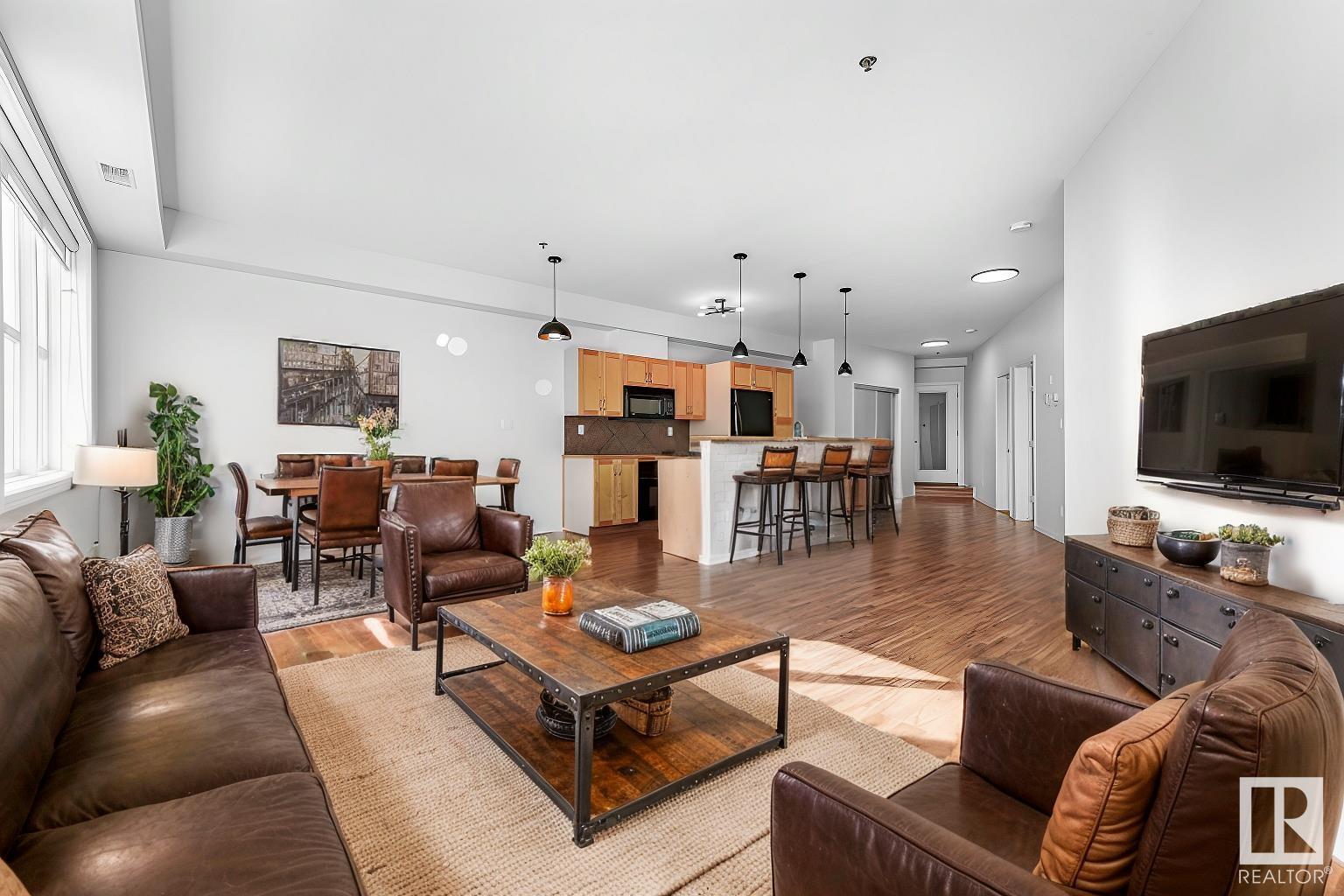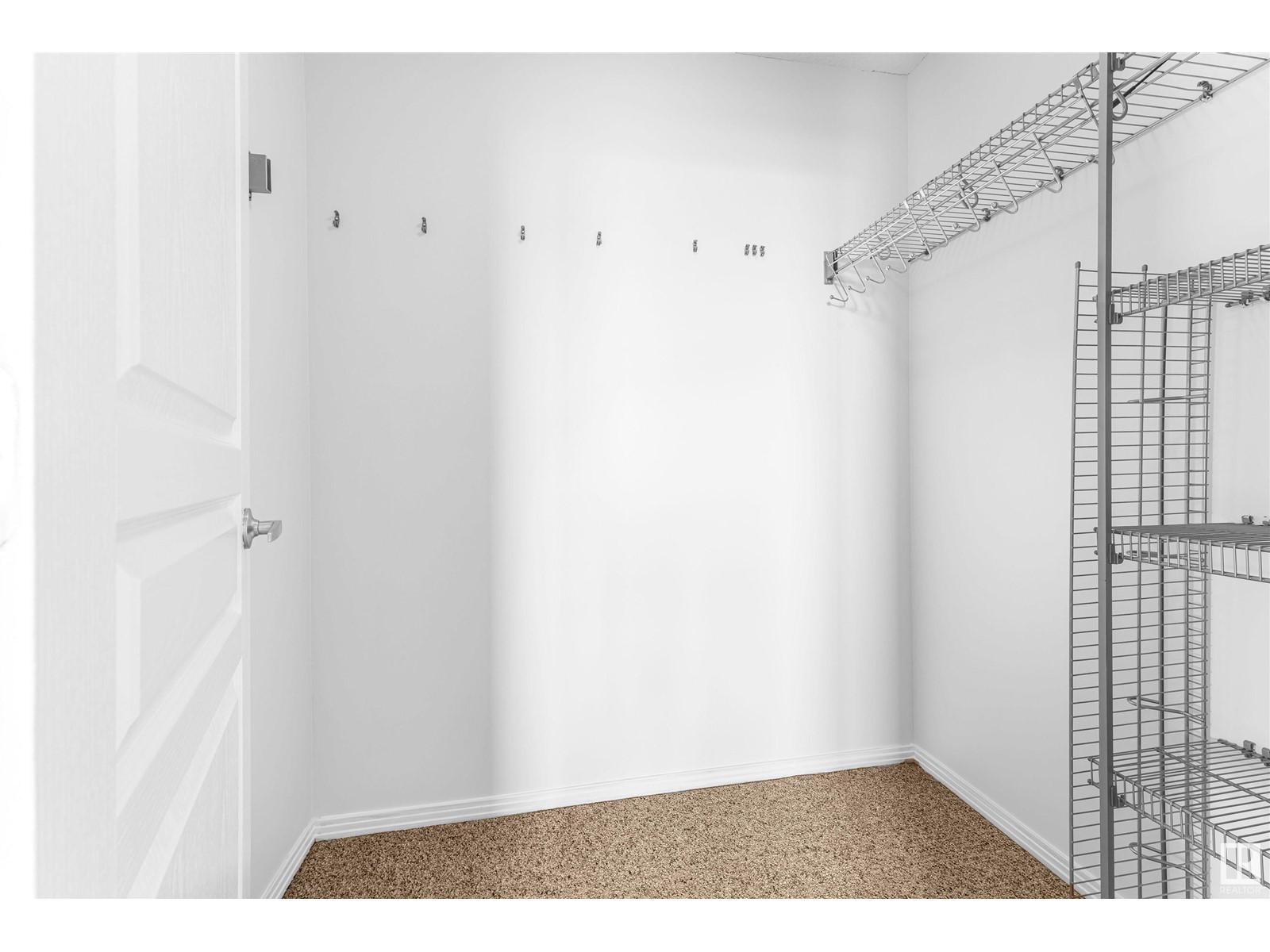#107 4835 104a St Nw Edmonton, Alberta T6H 0R5
Interested?
Contact us for more information

Maninder Singh Grewal
Associate
https://www.x.com/manindergrewa1/
https://www.facebook.com/manindergrewalrealtor/
https://ca.linkedin.com/in/maninder-grewal-71381794/
https://www.instagram.com/realtor.grewal/
$199,999Maintenance, Exterior Maintenance, Other, See Remarks, Property Management
$337.44 Monthly
Maintenance, Exterior Maintenance, Other, See Remarks, Property Management
$337.44 MonthlyLOW CONDO FEES | 9 FT CEILINGS | BRIGHT & SPACIOUS Welcome home! This beautifully kept 2-bedroom, 1-bath condo is the perfect blend of comfort and convenience. Whether you're a first-time buyer, downsizing, or looking for a smart investment, this place has it all! The open-concept layout feels bright and airy, with huge windows that bring in tons of natural light. The kitchen comes with a dishwasher, so no more scrubbing dishes after dinner. The primary bedroom has a walk-in closet, giving you all the storage you need. Step outside onto your cozy patio—a perfect spot to enjoy your morning coffee or unwind after a long day. And you won’t have to worry about parking or laundry—this unit includes heated underground parking, a storage cage, and in-suite laundry for ultimate convenience. Located in an unbeatable area, you’re just steps from Superstore, the Italian Centre, restaurants, public transit, a clinic, pharmacy, and more. Everything you need is right at your doorstep! Virtually staged. (id:43352)
Property Details
| MLS® Number | E4425592 |
| Property Type | Single Family |
| Neigbourhood | Empire Park |
| Amenities Near By | Playground, Public Transit, Schools, Shopping |
| Structure | Patio(s) |
Building
| Bathroom Total | 1 |
| Bedrooms Total | 2 |
| Amenities | Ceiling - 9ft |
| Appliances | Dishwasher, Dryer, Microwave Range Hood Combo, Refrigerator, Stove, Washer |
| Basement Type | None |
| Constructed Date | 2005 |
| Heating Type | Forced Air |
| Size Interior | 938.7206 Sqft |
| Type | Apartment |
Parking
| Parkade |
Land
| Acreage | No |
| Land Amenities | Playground, Public Transit, Schools, Shopping |
Rooms
| Level | Type | Length | Width | Dimensions |
|---|---|---|---|---|
| Main Level | Living Room | Measurements not available | ||
| Main Level | Dining Room | Measurements not available | ||
| Main Level | Kitchen | Measurements not available | ||
| Main Level | Primary Bedroom | Measurements not available | ||
| Main Level | Bedroom 2 | Measurements not available |
https://www.realtor.ca/real-estate/28022672/107-4835-104a-st-nw-edmonton-empire-park































