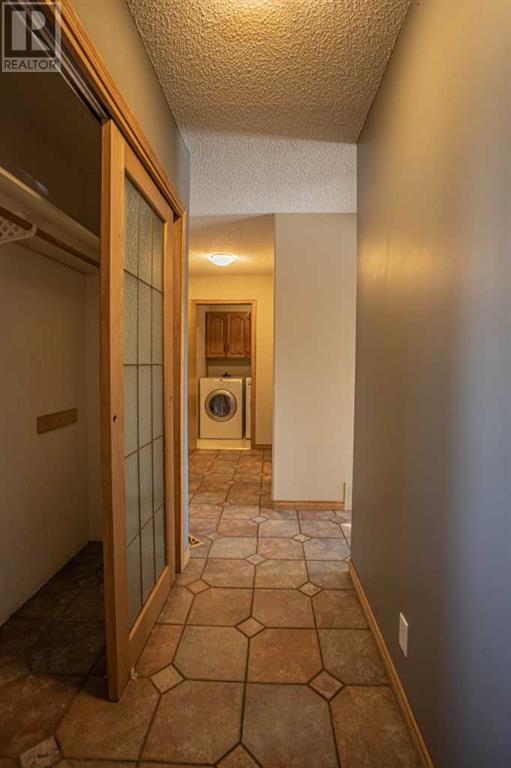4 Bedroom
3 Bathroom
1958 sqft
Fireplace
Central Air Conditioning
Forced Air
Landscaped
$399,900
Tucked away on a peaceful cul-de-sac sit this wonderful home with lots of space and privacy ,nature at your backdoor, with 3 parks in walking distance and a great location!This truly is the "creme de la creme" of homes! You will be proud to drive up to this distinguished home boasting over 1900 sq. ft. of living space plus the lower level. A spacious foyer with soaring vaulted ceiling welcomes you to a bright sun-filled gracious Living Room that showcases a bay window ensuring an abundance of natural light to filter in, hardwood flooring and a handsome tiled wood stove offering a cozy ambiance on the cooler evenings. The Delightful south-western evening sun streams into the beautiful Chef’s Eat-in Kitchen, dressed in light wood cabinetry and boasting a generous amount of counter space for all your culinary creations, stainless steel appliances with plenty of cupboards and pantry space . The garden door opens to a fabulous deck to enjoy a late evening fiesta under the Northern skies or relax and listen to the birdsongs echoing from the backdrop of the majestic trees . The fully fenced yard is perfect for your little ones and 4-legged family members with plenty of raspberries for them to enjoy a healthy snack, A sunk-in second Sitting Room showcases an abundance of windows framing the outdoor lush greenery . Just Off the foyer is a Powder Room and main floor laundry .A staircase ascends to the spacious upper level, a private haven for your family with 2 GREAT sized Bedrooms and the main bath with a tub/shower combo, quietly tucked away is the Primary Suite offering a walk-in closet and en-suite. The lower level sports another Bedroom , roughed in for a Bathroom ,a storage area and an area that would be perfect for Family Room that will be the ideal place for teen hang-outs and family movie nights. Did we forget to mention the attached heated garage, central air, in-floor heat ? This STUNNING home awaits your arrival … (id:43352)
Property Details
|
MLS® Number
|
A2206798 |
|
Property Type
|
Single Family |
|
Amenities Near By
|
Park, Schools, Shopping |
|
Features
|
French Door |
|
Parking Space Total
|
4 |
|
Plan
|
8321075 |
|
Structure
|
Deck |
Building
|
Bathroom Total
|
3 |
|
Bedrooms Above Ground
|
3 |
|
Bedrooms Below Ground
|
1 |
|
Bedrooms Total
|
4 |
|
Appliances
|
Washer, Refrigerator, Dishwasher, Stove, Dryer |
|
Basement Development
|
Partially Finished |
|
Basement Type
|
Full (partially Finished) |
|
Constructed Date
|
1990 |
|
Construction Style Attachment
|
Detached |
|
Cooling Type
|
Central Air Conditioning |
|
Exterior Finish
|
Vinyl Siding |
|
Fireplace Present
|
Yes |
|
Fireplace Total
|
1 |
|
Flooring Type
|
Hardwood, Laminate, Linoleum, Tile |
|
Foundation Type
|
Poured Concrete |
|
Half Bath Total
|
1 |
|
Heating Type
|
Forced Air |
|
Stories Total
|
2 |
|
Size Interior
|
1958 Sqft |
|
Total Finished Area
|
1958 Sqft |
|
Type
|
House |
Parking
|
Attached Garage
|
2 |
|
Parking Pad
|
|
Land
|
Acreage
|
No |
|
Fence Type
|
Fence |
|
Land Amenities
|
Park, Schools, Shopping |
|
Landscape Features
|
Landscaped |
|
Size Depth
|
35 M |
|
Size Frontage
|
24 M |
|
Size Irregular
|
769.40 |
|
Size Total
|
769.4 M2|7,251 - 10,889 Sqft |
|
Size Total Text
|
769.4 M2|7,251 - 10,889 Sqft |
|
Zoning Description
|
R-1 |
Rooms
| Level |
Type |
Length |
Width |
Dimensions |
|
Second Level |
Primary Bedroom |
|
|
14.92 Ft x 26.17 Ft |
|
Second Level |
Bedroom |
|
|
11.75 Ft x 12.00 Ft |
|
Second Level |
Bedroom |
|
|
14.08 Ft x 9.25 Ft |
|
Second Level |
3pc Bathroom |
|
|
.00 Ft x .00 Ft |
|
Second Level |
3pc Bathroom |
|
|
.00 Ft x .00 Ft |
|
Basement |
Bedroom |
|
|
9.00 Ft x 13.83 Ft |
|
Main Level |
2pc Bathroom |
|
|
.00 Ft x .00 Ft |
https://www.realtor.ca/real-estate/28126102/10701-104-street-high-level







































