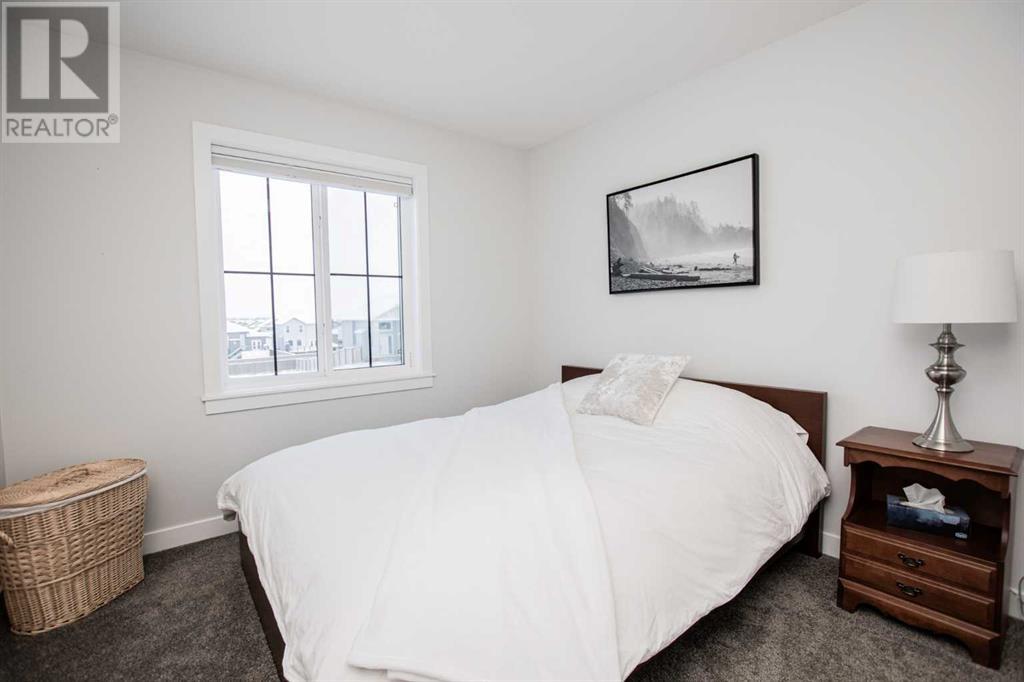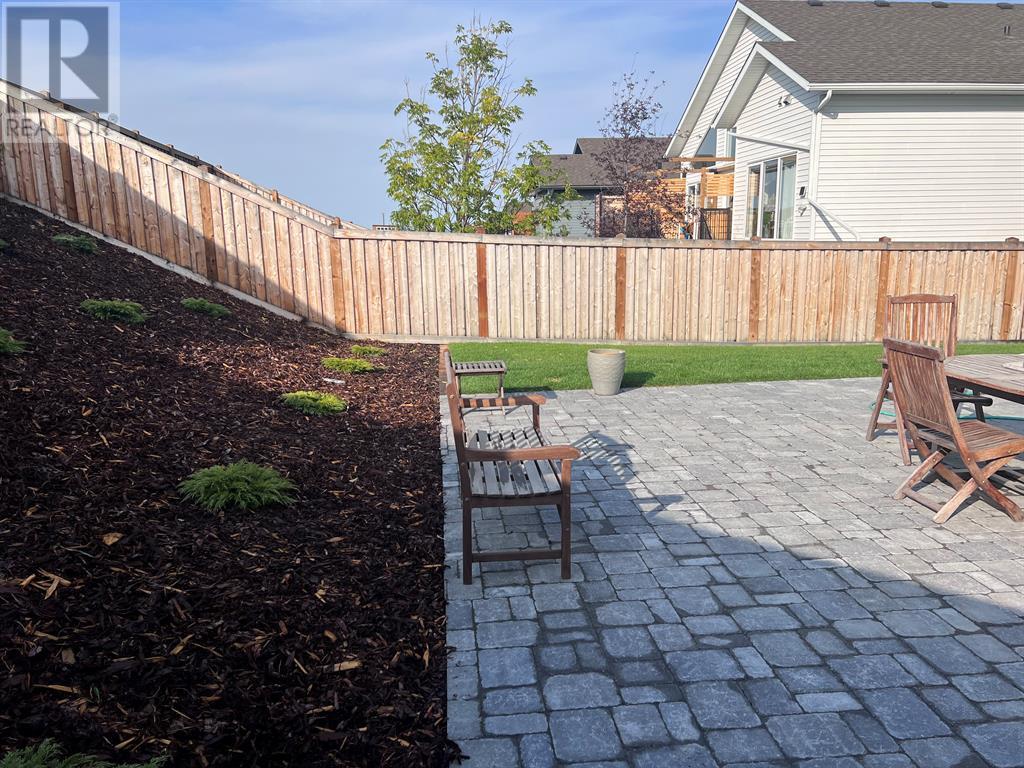3 Bedroom
3 Bathroom
1871 sqft
Central Air Conditioning
Forced Air
Landscaped, Lawn, Underground Sprinkler
$634,900
Looking for a home that's practically new without the hefty price tag of a new build? Check out this turnkey residence in Whispering Ridge, ready for immediate enjoyment. This 2-year-old Little Rock home boasts 2800 sq ft of living space. The second story features a bonus room, laundry room, a stunning bathroom with dual sinks, and three bedrooms, including a master with a coveted en-suite that includes a freestanding soaker tub and a tiled walk-in shower. The convenience of an upper-level laundry room near all bedrooms is a thoughtful touch. The main level offers an open concept floor plan with a $12,000 stainless steel appliance package, including a gas cooktop, wall oven, and dishwasher. A walk-through pantry and boot room lead to a triple car garage. There's also a handy half bath on this level. The unfinished basement presents an opportunity to add value. Enjoy year-round comfort with on-demand hot water, a high-efficiency furnace, and installed A/C. The backyard, with no rear neighbors, has seen a $28,000 investment, featuring a wood deck leading to a stone patio with a BBQ gas line hookup and a B-Green Irrigation-installed system for a lush lawn. The fully fenced yard and county taxes add to the appeal. This property is a must-see for its incredible value. Contact a Real Estate Agent for a private viewing today! A quote for finishing the basement to create a 5-bedroom home is available for $40,000. (id:43352)
Property Details
|
MLS® Number
|
A2144781 |
|
Property Type
|
Single Family |
|
Neigbourhood
|
Rural Grande Prairie No. 1 |
|
Community Name
|
Whispering Ridge |
|
Features
|
See Remarks, No Neighbours Behind, No Smoking Home |
|
Parking Space Total
|
4 |
|
Plan
|
1621050 |
|
Structure
|
Deck |
Building
|
Bathroom Total
|
3 |
|
Bedrooms Above Ground
|
3 |
|
Bedrooms Total
|
3 |
|
Appliances
|
Refrigerator, Cooktop - Gas, Dishwasher, Microwave, Oven - Built-in, Window Coverings, Washer & Dryer |
|
Basement Development
|
Unfinished |
|
Basement Type
|
Full (unfinished) |
|
Constructed Date
|
2021 |
|
Construction Material
|
Wood Frame |
|
Construction Style Attachment
|
Detached |
|
Cooling Type
|
Central Air Conditioning |
|
Exterior Finish
|
Vinyl Siding |
|
Flooring Type
|
Carpeted, Hardwood, Tile |
|
Foundation Type
|
Poured Concrete |
|
Half Bath Total
|
1 |
|
Heating Fuel
|
Natural Gas |
|
Heating Type
|
Forced Air |
|
Stories Total
|
2 |
|
Size Interior
|
1871 Sqft |
|
Total Finished Area
|
1871 Sqft |
|
Type
|
House |
Parking
Land
|
Acreage
|
No |
|
Fence Type
|
Fence |
|
Landscape Features
|
Landscaped, Lawn, Underground Sprinkler |
|
Sewer
|
Municipal Sewage System |
|
Size Depth
|
45.72 M |
|
Size Frontage
|
16.76 M |
|
Size Irregular
|
8250.00 |
|
Size Total
|
8250 Sqft|7,251 - 10,889 Sqft |
|
Size Total Text
|
8250 Sqft|7,251 - 10,889 Sqft |
|
Zoning Description
|
Rr-2 |
Rooms
| Level |
Type |
Length |
Width |
Dimensions |
|
Second Level |
Bedroom |
|
|
9.75 Ft x 13.33 Ft |
|
Second Level |
5pc Bathroom |
|
|
8.33 Ft x 12.00 Ft |
|
Second Level |
4pc Bathroom |
|
|
7.00 Ft x 8.25 Ft |
|
Second Level |
Primary Bedroom |
|
|
13.67 Ft x 12.00 Ft |
|
Second Level |
Bedroom |
|
|
9.75 Ft x 11.25 Ft |
|
Second Level |
Laundry Room |
|
|
5.00 Ft x 8.00 Ft |
|
Main Level |
2pc Bathroom |
|
|
2.75 Ft x 6.67 Ft |
https://www.realtor.ca/real-estate/27109656/10717-150-avenue-rural-grande-prairie-no-1-county-of-whispering-ridge












































