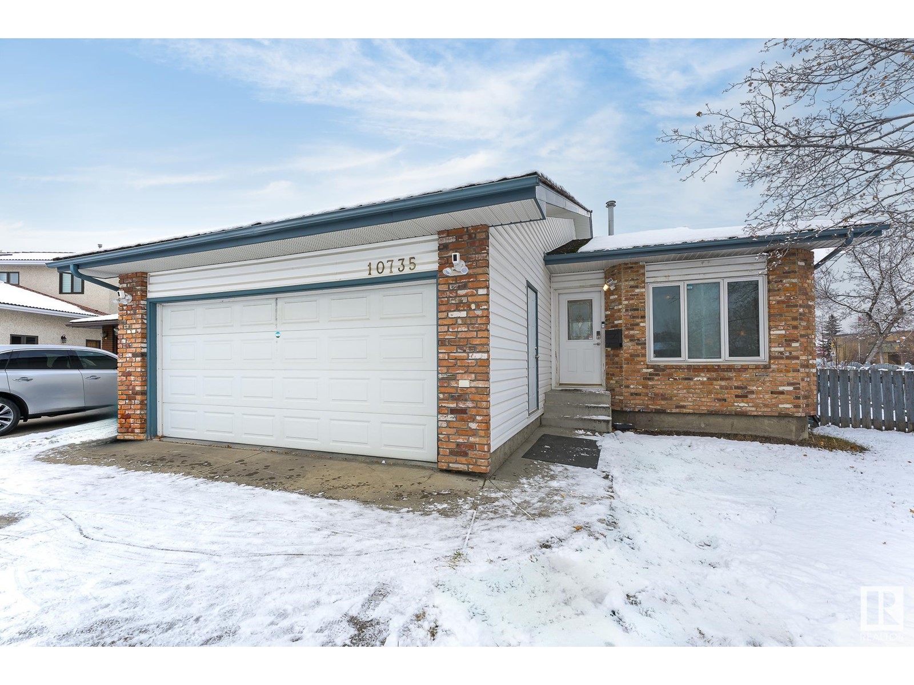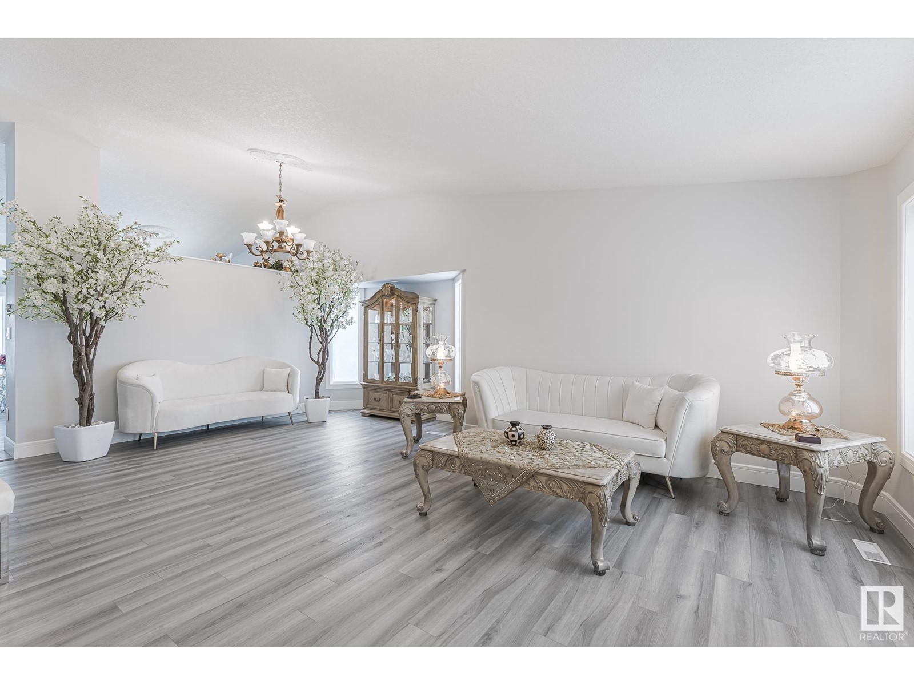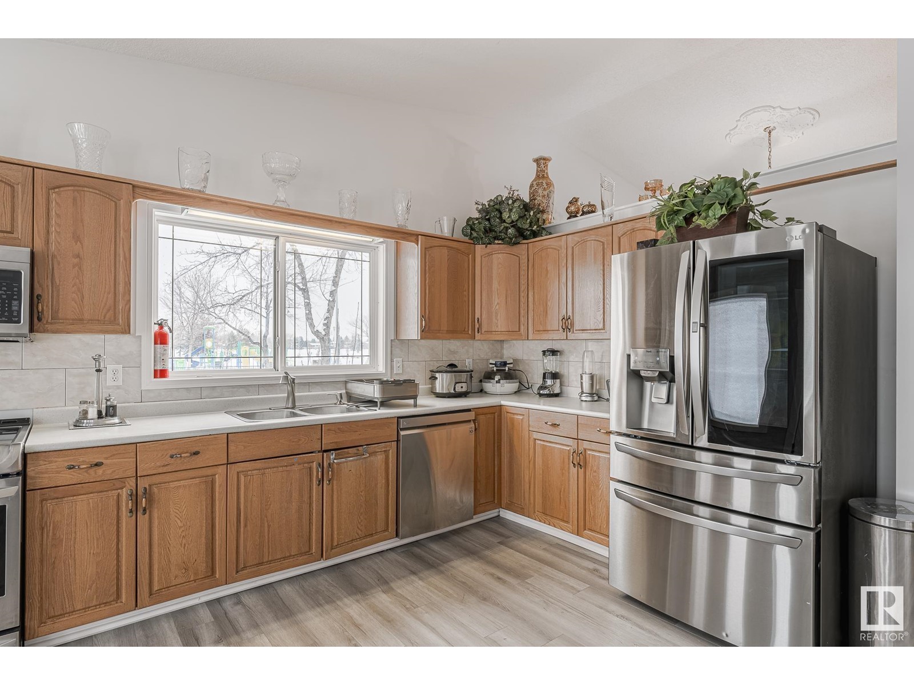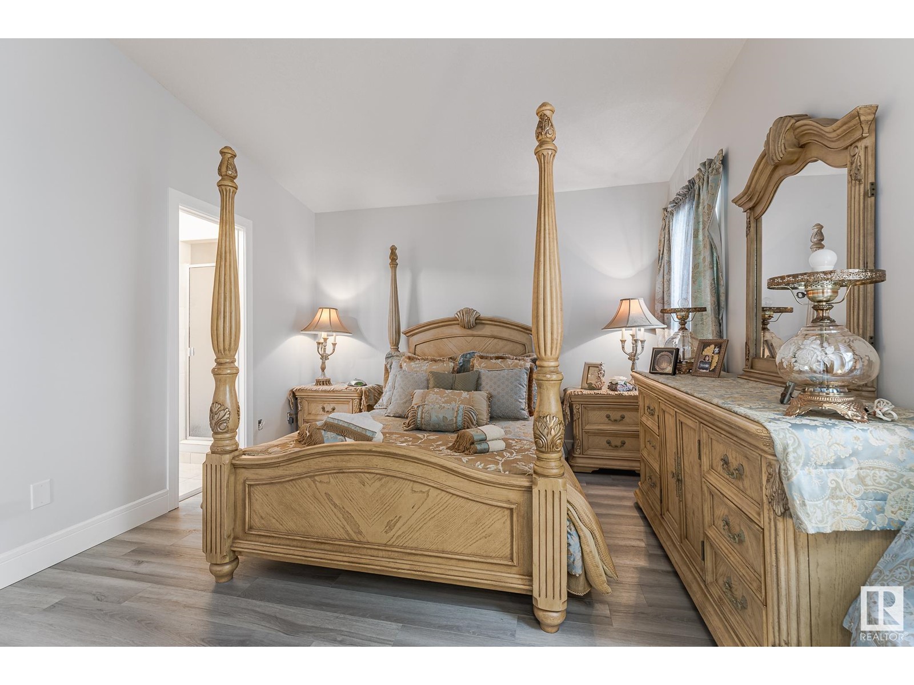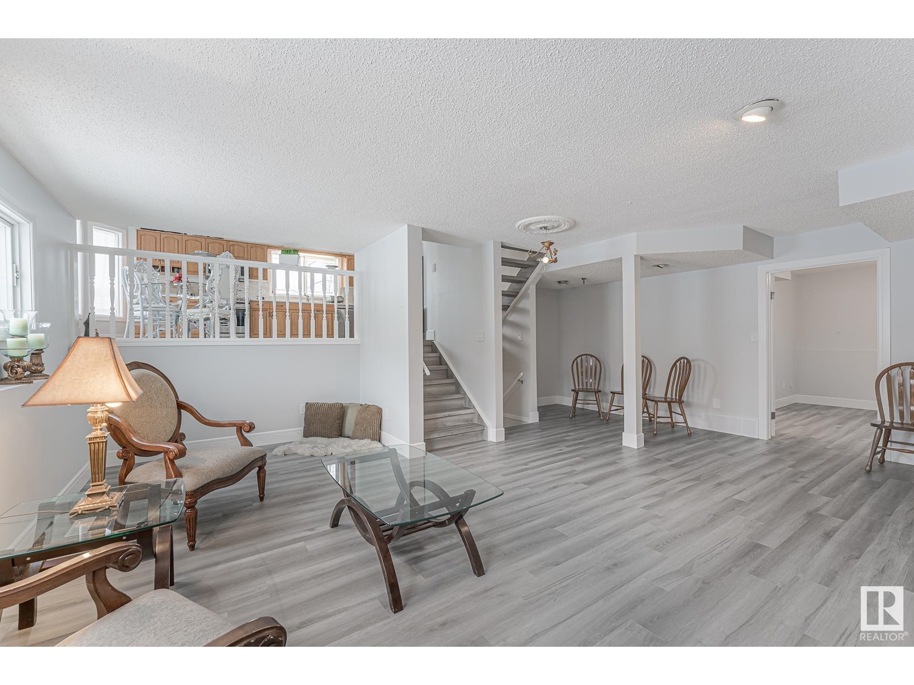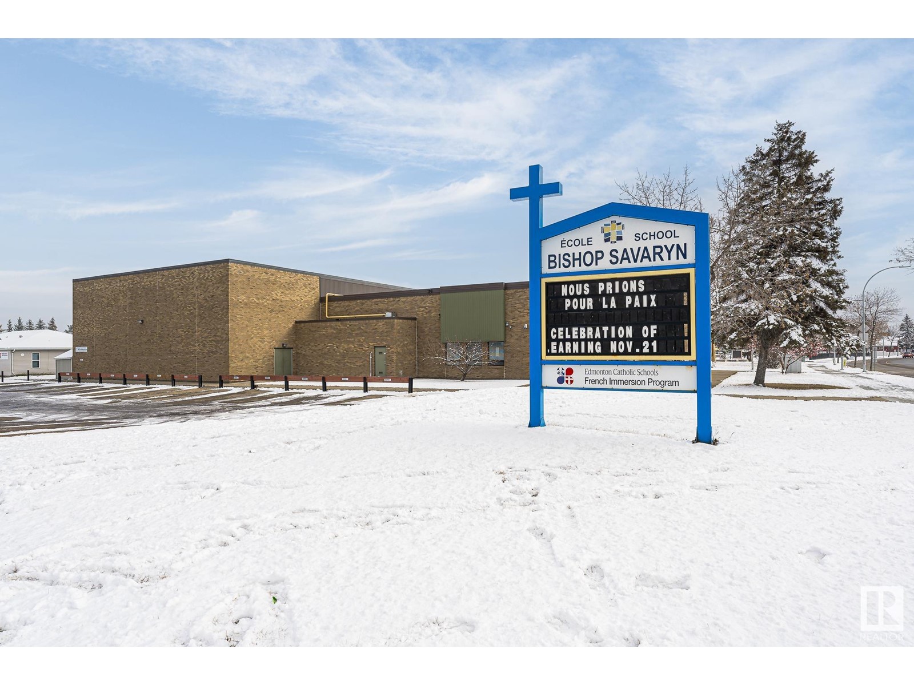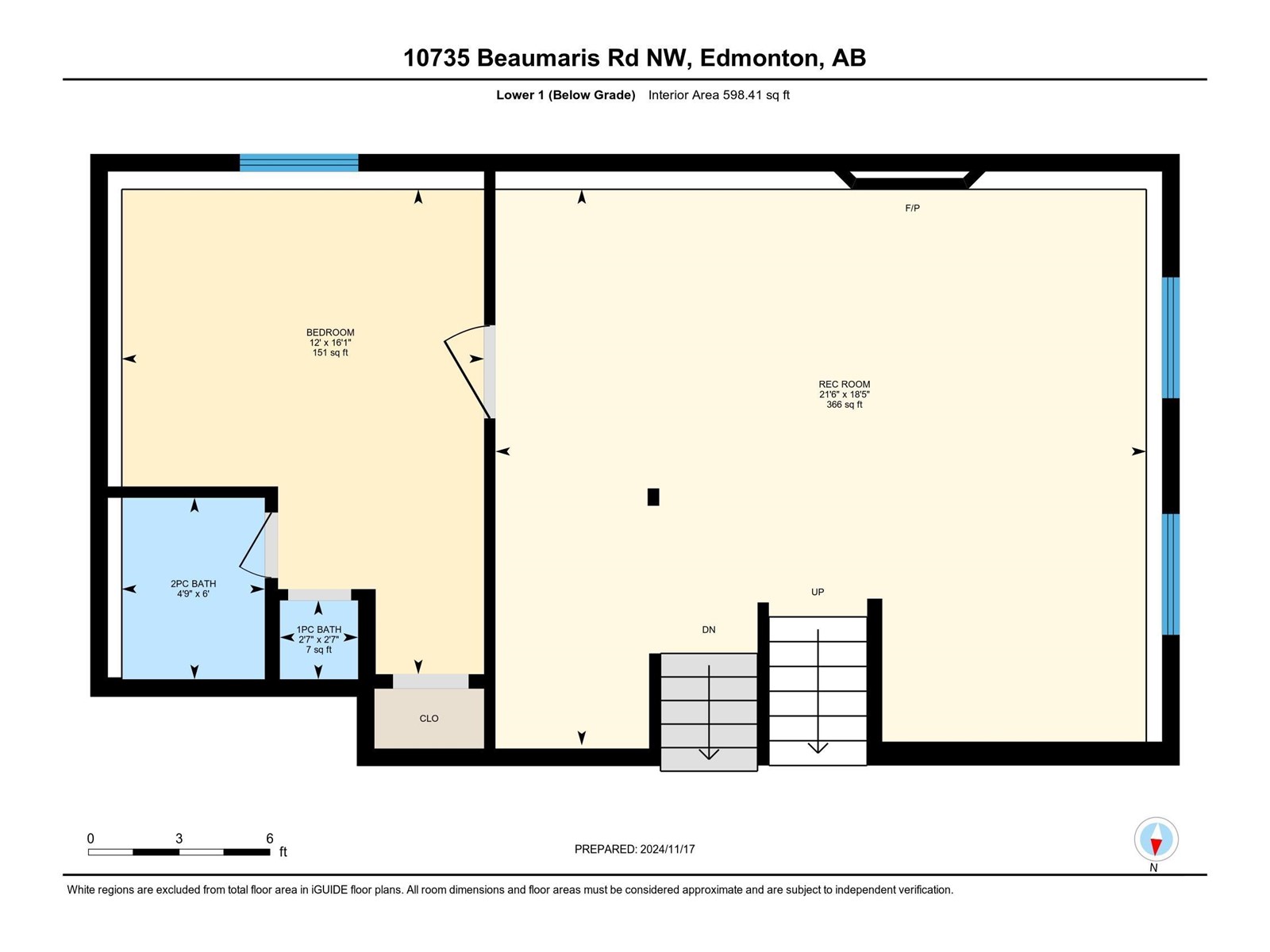10735 Beaumaris Rd Nw Edmonton, Alberta T5X 5P1
Interested?
Contact us for more information

Sue King
Associate
(866) 331-1788
www.searchalledmontonhomes.ca/
https://www.facebook.com/sue.king.yeg
https://www.linkedin.com/in/sue-king-247480162
$579,000
Welcome Home To This Large 4 Bedroom, 3 Bath Beautifully Upgraded 4 Level Split Home With Front Attached Garage In The Heart Of Beaumaris! Located In A Premier Community, Across The Street From Parks & Schools, This Home Awaits Its New Family! This Freshly Painted Bright & Airy Home Greets You With Gorgeous Vaulted Ceilings, Luxury Vinyl Plank Flooring & A Living Room/Dining Room Combination. Around The Corner, The Eat-Kitchen Showcases Ample Cabinetry, Picturesque Windows, & Brand New Upgraded S.S. Appliances. Upstairs Consists Of The Primary Bedroom With W/I Closet & 3 Pc Ensuite & 2 More Large Bedrooms Sharing The 4 Pc Main Bathroom. The Inviting Lower Level Boasts A Gas Fireplace In The Enormous Family Room, Along With The 4th Bedroom & 3 Pc Bathroom. Need More Room? No Worries! Step Down Into The Fully Finished Basement Featuring A Huge Rec Room, New Washer/Dryer & New HWT. Large Enough For Multi-Families, Shopping, Schools & More At Your Fingertips, Nothing Left To Do But Move In! Welcome Home! (id:43352)
Open House
This property has open houses!
12:00 pm
Ends at:3:00 pm
11:00 am
Ends at:3:00 pm
Property Details
| MLS® Number | E4414157 |
| Property Type | Single Family |
| Neigbourhood | Beaumaris |
| Amenities Near By | Golf Course, Playground, Public Transit, Schools, Shopping |
| Features | Cul-de-sac, Corner Site, No Animal Home, No Smoking Home |
| Structure | Deck |
Building
| Bathroom Total | 3 |
| Bedrooms Total | 4 |
| Appliances | Dishwasher, Dryer, Microwave Range Hood Combo, Refrigerator, Stove, Washer |
| Basement Development | Finished |
| Basement Type | Full (finished) |
| Ceiling Type | Vaulted |
| Constructed Date | 1987 |
| Construction Style Attachment | Detached |
| Fire Protection | Smoke Detectors |
| Fireplace Fuel | Gas |
| Fireplace Present | Yes |
| Fireplace Type | Unknown |
| Heating Type | Forced Air |
| Size Interior | 1417.7146 Sqft |
| Type | House |
Parking
| Attached Garage |
Land
| Acreage | No |
| Fence Type | Fence |
| Land Amenities | Golf Course, Playground, Public Transit, Schools, Shopping |
| Size Irregular | 532.5 |
| Size Total | 532.5 M2 |
| Size Total Text | 532.5 M2 |
Rooms
| Level | Type | Length | Width | Dimensions |
|---|---|---|---|---|
| Basement | Recreation Room | 15.1 m | 40.9 m | 15.1 m x 40.9 m |
| Lower Level | Family Room | 5.61 m | 6.56 m | 5.61 m x 6.56 m |
| Lower Level | Bedroom 4 | 4.89 m | 3.65 m | 4.89 m x 3.65 m |
| Main Level | Living Room | 5.02 m | 6.89 m | 5.02 m x 6.89 m |
| Main Level | Dining Room | 2.1 m | 3.58 m | 2.1 m x 3.58 m |
| Main Level | Kitchen | 4.39 m | 5.91 m | 4.39 m x 5.91 m |
| Upper Level | Primary Bedroom | 3.57 m | 4.66 m | 3.57 m x 4.66 m |
| Upper Level | Bedroom 2 | 2.85 m | 3.97 m | 2.85 m x 3.97 m |
| Upper Level | Bedroom 3 | 2.83 m | 3.97 m | 2.83 m x 3.97 m |
https://www.realtor.ca/real-estate/27670480/10735-beaumaris-rd-nw-edmonton-beaumaris

