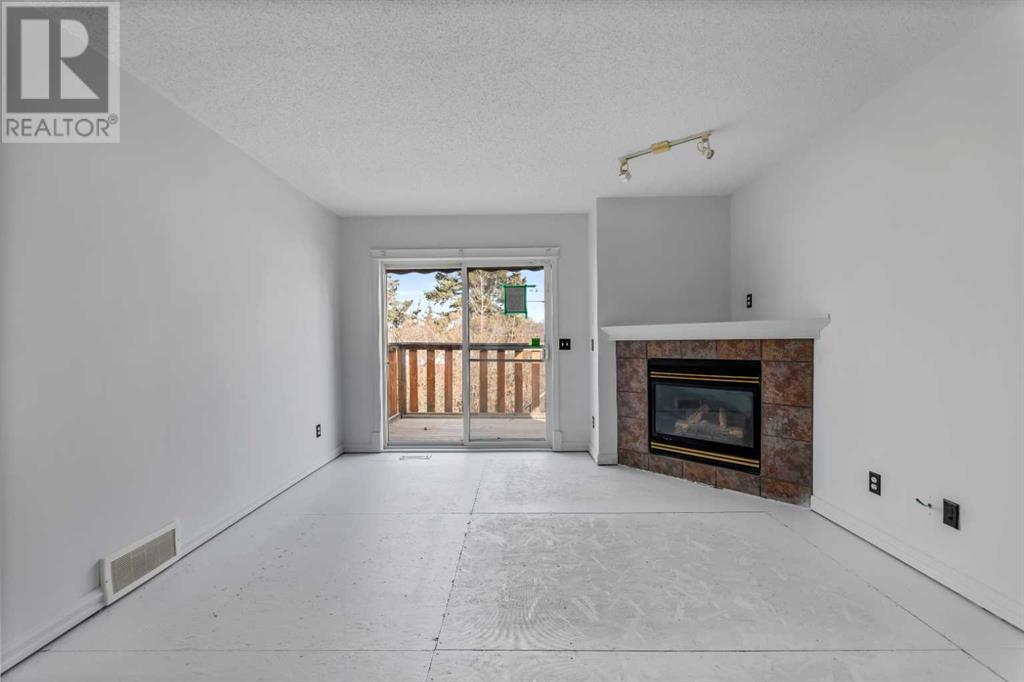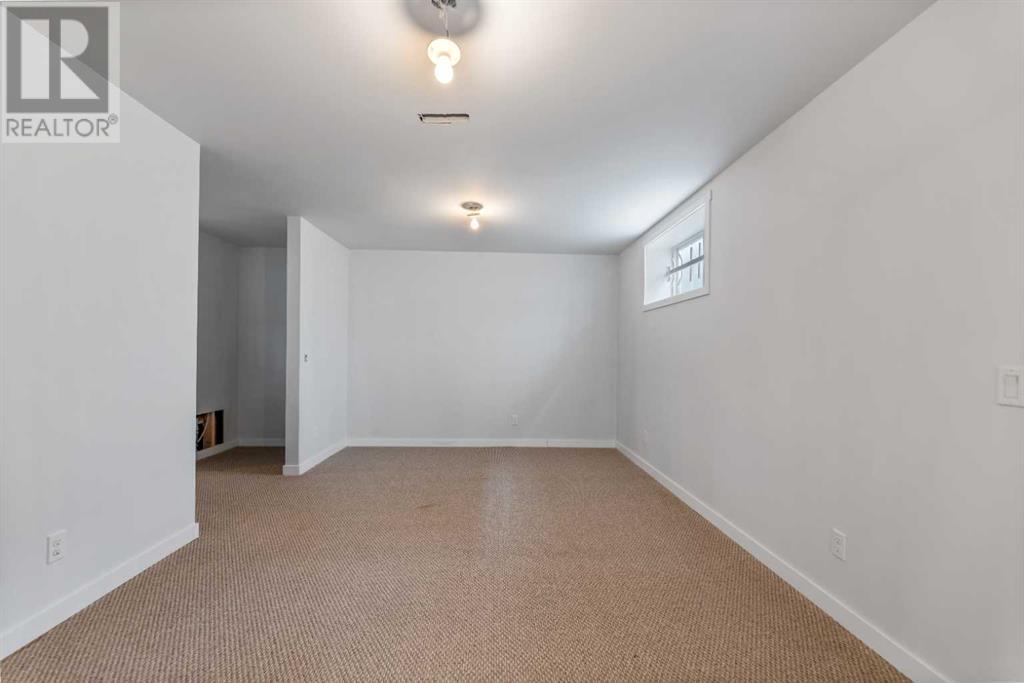3 Bedroom
2 Bathroom
953 sqft
Bungalow
Fireplace
None
Forced Air
$349,900
Welcome to this charming semi-detached bungalow located in the heart of Diamond Valley, a vibrant and friendly town just 25 minutes from Calgary. Perfectly situated near parks, playgrounds, schools, shopping, and just a short drive to the local golf course and the mountains, this home offers both convenience and lifestyle. The main level features two comfortable bedrooms, a functional kitchen, and a cozy living room complete with a gas fireplace and sliding doors that open to the back deck and yard—ideal for relaxing or entertaining. The fully developed lower level includes an additional bedroom, a spacious family room, a laundry room, and an almost completed three-piece bathroom, offering great potential for added comfort and value. An attached single-car garage and additional driveway parking provide ample space for vehicles, with extra street parking available for guests. This is a great opportunity to enjoy small-town living with easy access to big-city amenities and outdoor recreation. (id:43352)
Property Details
|
MLS® Number
|
A2205858 |
|
Property Type
|
Single Family |
|
Amenities Near By
|
Golf Course, Playground, Schools, Shopping |
|
Community Features
|
Golf Course Development |
|
Features
|
See Remarks |
|
Parking Space Total
|
2 |
|
Plan
|
0110267 |
|
Structure
|
Deck |
Building
|
Bathroom Total
|
2 |
|
Bedrooms Above Ground
|
2 |
|
Bedrooms Below Ground
|
1 |
|
Bedrooms Total
|
3 |
|
Appliances
|
See Remarks |
|
Architectural Style
|
Bungalow |
|
Basement Development
|
Finished |
|
Basement Type
|
Full (finished) |
|
Constructed Date
|
2001 |
|
Construction Material
|
Wood Frame |
|
Construction Style Attachment
|
Semi-detached |
|
Cooling Type
|
None |
|
Exterior Finish
|
Vinyl Siding |
|
Fireplace Present
|
Yes |
|
Fireplace Total
|
1 |
|
Flooring Type
|
Carpeted, Ceramic Tile |
|
Foundation Type
|
Poured Concrete |
|
Heating Type
|
Forced Air |
|
Stories Total
|
1 |
|
Size Interior
|
953 Sqft |
|
Total Finished Area
|
953 Sqft |
|
Type
|
Duplex |
Parking
Land
|
Acreage
|
No |
|
Fence Type
|
Fence |
|
Land Amenities
|
Golf Course, Playground, Schools, Shopping |
|
Size Depth
|
30.47 M |
|
Size Frontage
|
9.51 M |
|
Size Irregular
|
289.80 |
|
Size Total
|
289.8 M2|0-4,050 Sqft |
|
Size Total Text
|
289.8 M2|0-4,050 Sqft |
|
Zoning Description
|
R-2 |
Rooms
| Level |
Type |
Length |
Width |
Dimensions |
|
Basement |
Family Room |
|
|
18.42 Ft x 15.08 Ft |
|
Basement |
Bedroom |
|
|
16.58 Ft x 10.92 Ft |
|
Basement |
Laundry Room |
|
|
8.92 Ft x 6.42 Ft |
|
Basement |
3pc Bathroom |
|
|
16.50 Ft x 8.67 Ft |
|
Main Level |
Living Room |
|
|
13.58 Ft x 12.42 Ft |
|
Main Level |
Dining Room |
|
|
9.58 Ft x 6.92 Ft |
|
Main Level |
Kitchen |
|
|
8.92 Ft x 7.50 Ft |
|
Main Level |
Primary Bedroom |
|
|
12.25 Ft x 11.42 Ft |
|
Main Level |
Bedroom |
|
|
12.25 Ft x 9.25 Ft |
|
Main Level |
Furnace |
|
|
6.67 Ft x 4.75 Ft |
|
Main Level |
4pc Bathroom |
|
|
8.67 Ft x 4.92 Ft |
https://www.realtor.ca/real-estate/28084924/108-5-street-diamond-valley






























