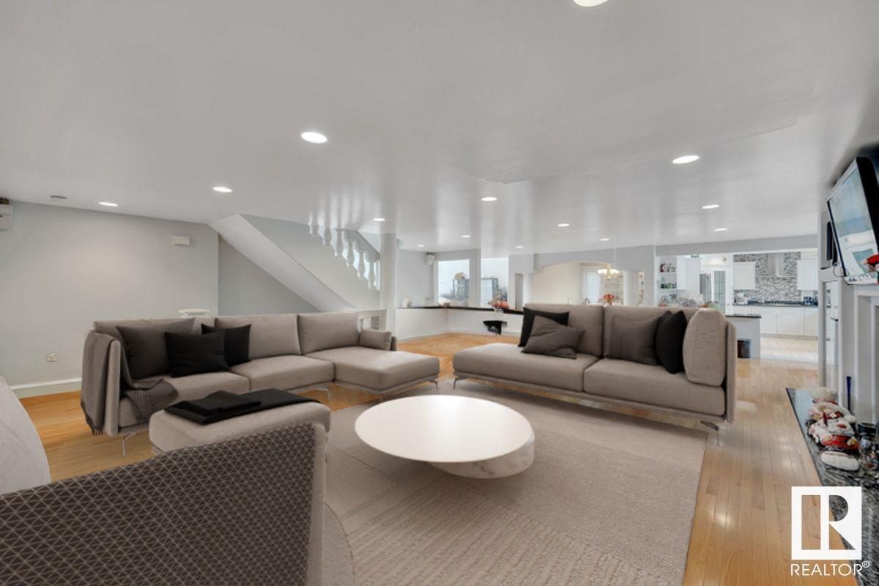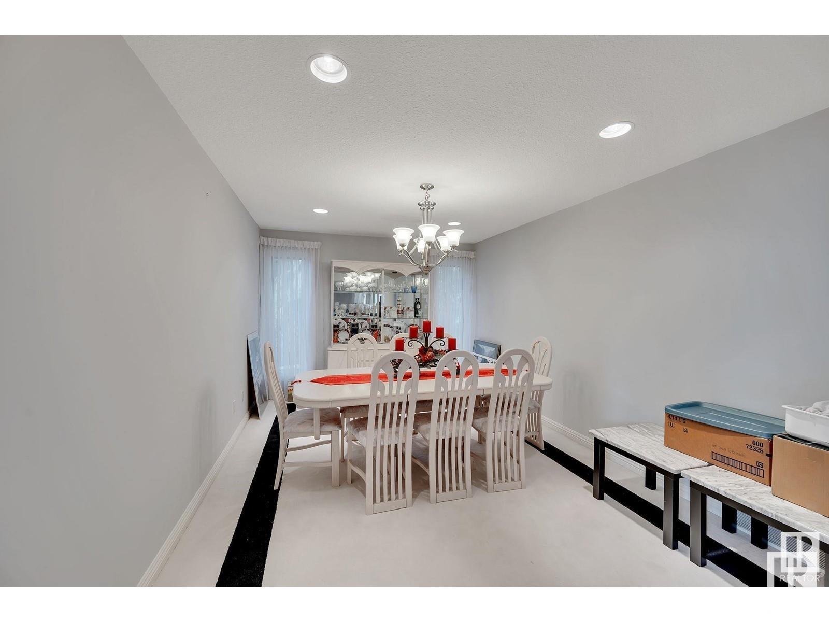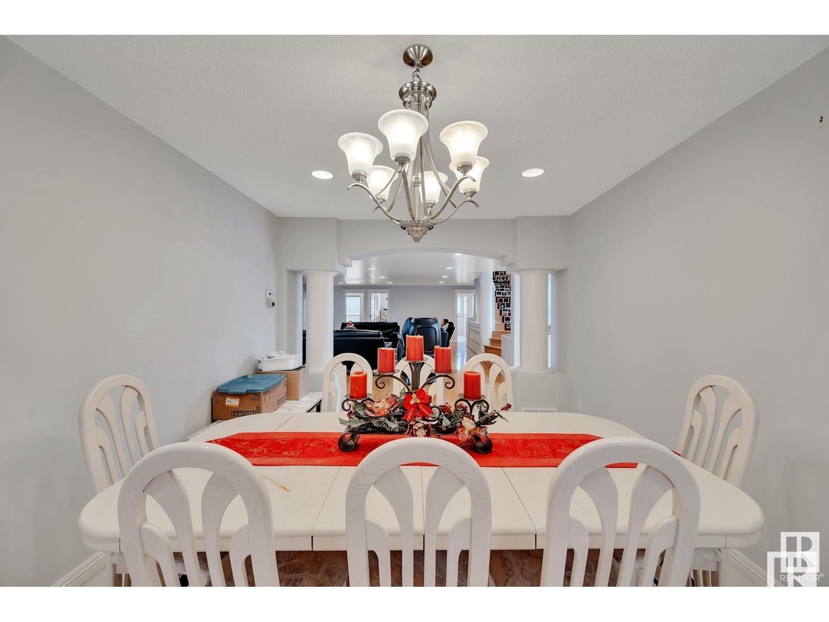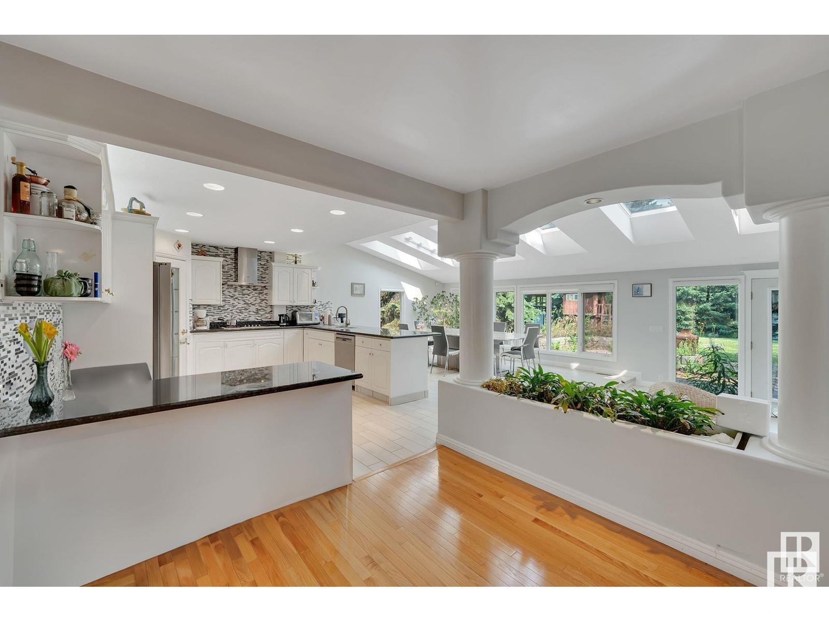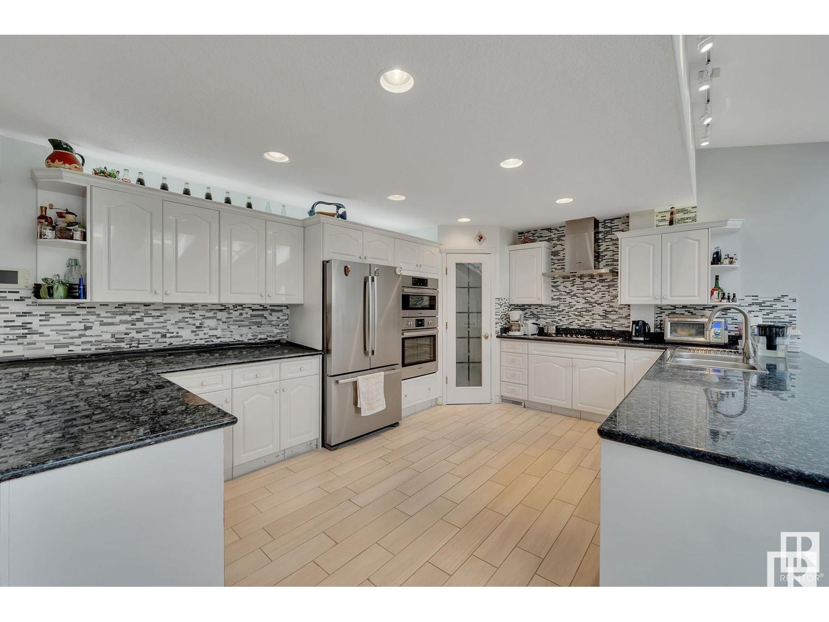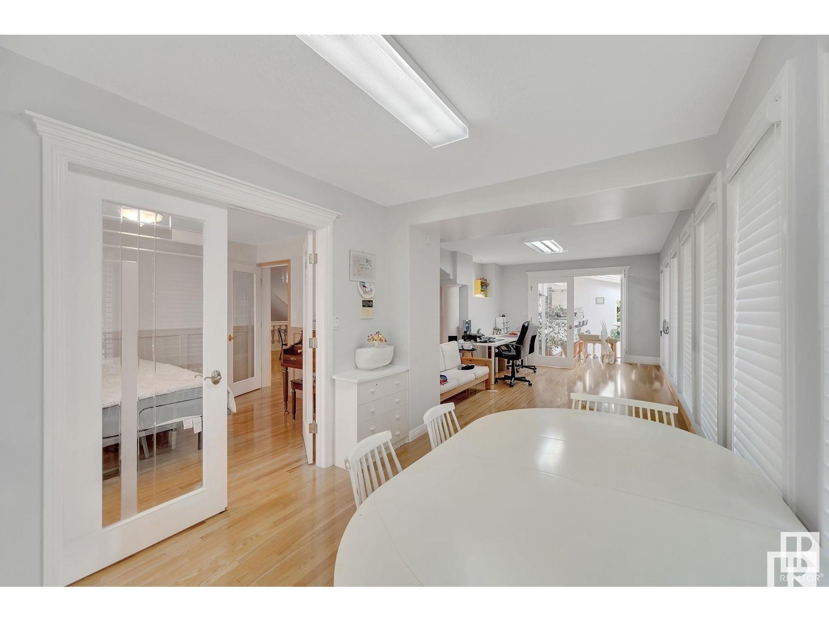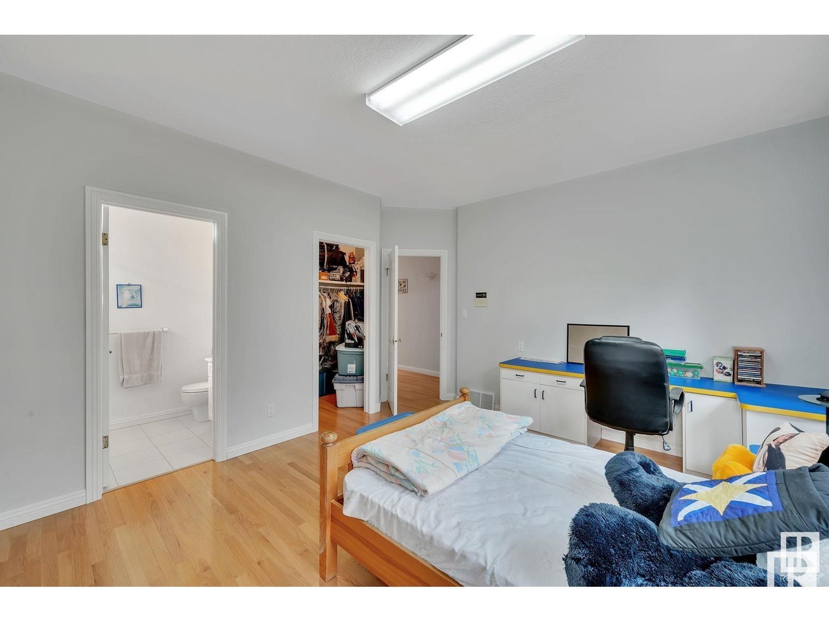10812 5 Av Sw Edmonton, Alberta T6W 1A2
Interested?
Contact us for more information
Craig Murray
Associate
(780) 436-9902
Peddy P. Tsui
Associate
(780) 436-9902
$1,850,000
Acreage in the City!! Unique acreage living in the heart of SW Edmonton. 1.17 Acres of mature landscaping and nature. Custom designed 2 storey with over 5300 sq ft in wow location backing onto creek. Awesome entrance with water feature in foyer, 3 fireplaces, 3 forced air furnaces, 6 baths, 2 triple garages, some 25'ceilings, sky lights, piano room, many windows with views, Stainless Steel Bosch appliances, large kitchen Island, 4 ensuites, John Deer ride on lawn mower and much much more. (id:43352)
Property Details
| MLS® Number | E4430075 |
| Property Type | Single Family |
| Neigbourhood | Richford |
| Amenities Near By | Park, Golf Course, Public Transit, Schools, Shopping |
| Features | See Remarks, Flat Site, No Back Lane, Skylight |
| Parking Space Total | 10 |
Building
| Bathroom Total | 6 |
| Bedrooms Total | 7 |
| Appliances | Dishwasher, Dryer, Oven - Built-in, Refrigerator, Stove, Washer, See Remarks |
| Basement Development | Finished |
| Basement Type | Full (finished) |
| Constructed Date | 1982 |
| Construction Style Attachment | Detached |
| Fireplace Fuel | Wood |
| Fireplace Present | Yes |
| Fireplace Type | Unknown |
| Heating Type | See Remarks |
| Stories Total | 2 |
| Size Interior | 5307 Sqft |
| Type | House |
Parking
| Attached Garage | |
| Detached Garage |
Land
| Acreage | No |
| Land Amenities | Park, Golf Course, Public Transit, Schools, Shopping |
Rooms
| Level | Type | Length | Width | Dimensions |
|---|---|---|---|---|
| Basement | Recreation Room | 13.8 m | 8.58 m | 13.8 m x 8.58 m |
| Basement | Bedroom 6 | 3.9 m | 2.9 m | 3.9 m x 2.9 m |
| Basement | Additional Bedroom | Measurements not available | ||
| Main Level | Living Room | 7.6 m | 6.9 m | 7.6 m x 6.9 m |
| Main Level | Dining Room | 5.33 m | 3.38 m | 5.33 m x 3.38 m |
| Main Level | Kitchen | 5 m | 4.06 m | 5 m x 4.06 m |
| Main Level | Family Room | 9.5 m | 6.3 m | 9.5 m x 6.3 m |
| Main Level | Den | 8.98 m | 3.33 m | 8.98 m x 3.33 m |
| Main Level | Bonus Room | 4.08 m | 3.1 m | 4.08 m x 3.1 m |
| Main Level | Laundry Room | 3.75 m | 2.5 m | 3.75 m x 2.5 m |
| Main Level | Breakfast | 5.2 m | 3.58 m | 5.2 m x 3.58 m |
| Main Level | Bedroom 5 | 3.9 m | 3.3 m | 3.9 m x 3.3 m |
| Upper Level | Primary Bedroom | 6.5 m | 5.9 m | 6.5 m x 5.9 m |
| Upper Level | Bedroom 2 | 4.45 m | 3.88 m | 4.45 m x 3.88 m |
| Upper Level | Bedroom 3 | 4.35 m | 3.9 m | 4.35 m x 3.9 m |
| Upper Level | Bedroom 4 | 5.05 m | 4.33 m | 5.05 m x 4.33 m |
https://www.realtor.ca/real-estate/28149777/10812-5-av-sw-edmonton-richford















