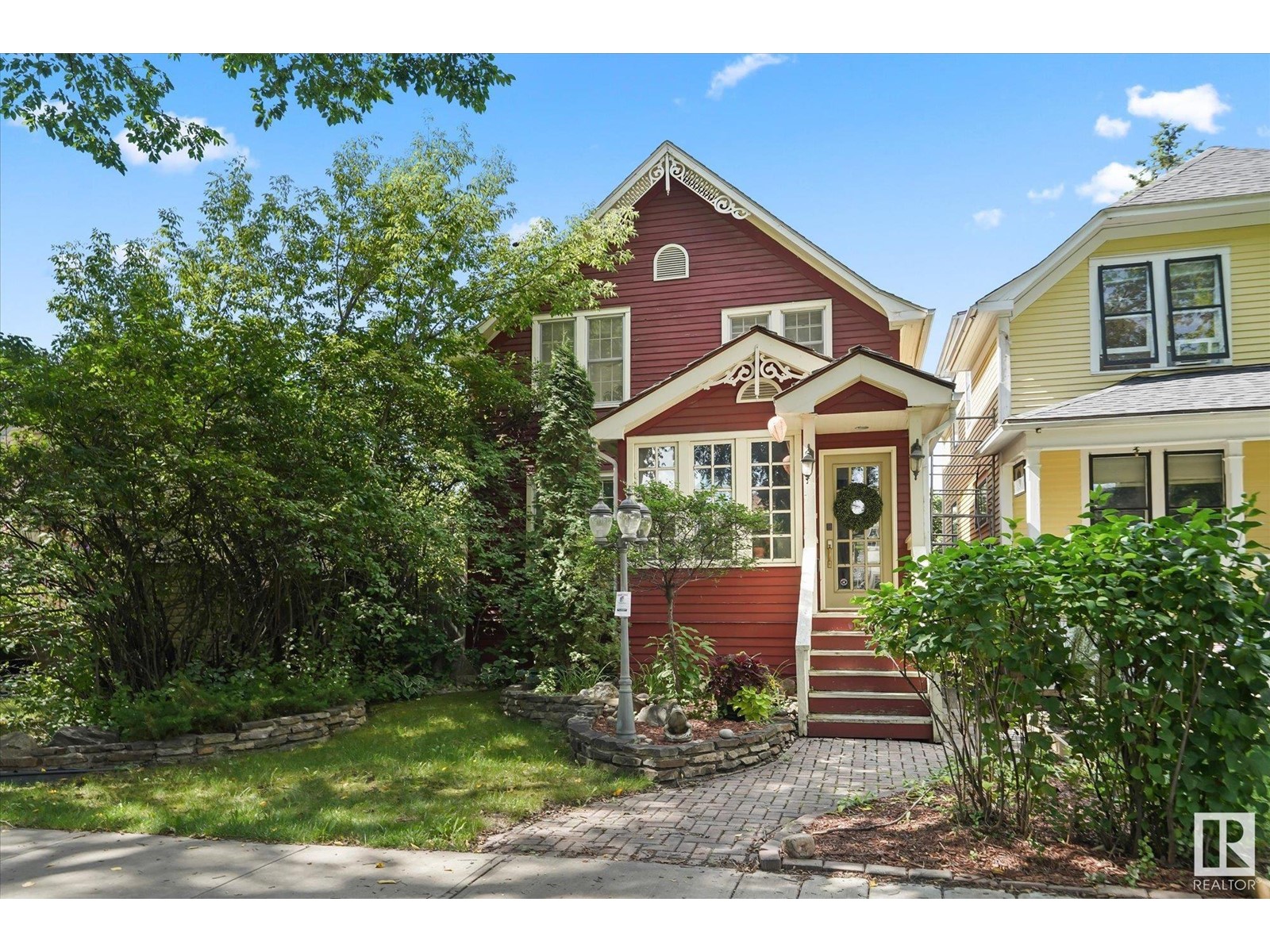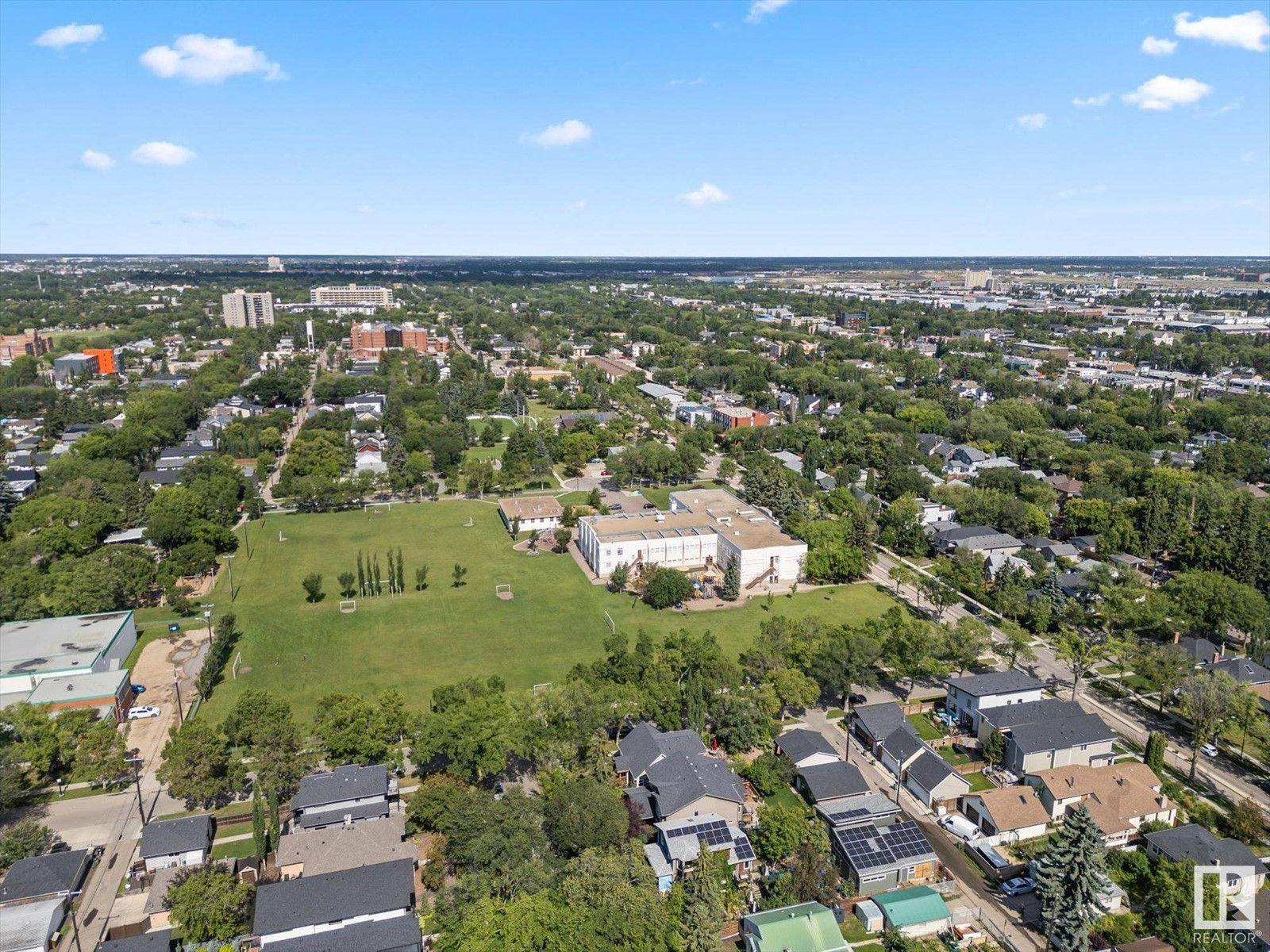10838 126 St Nw Edmonton, Alberta T5M 0P1
Interested?
Contact us for more information

Stefanie Fawn Carlson
Associate
https://stefaniecarlson.exprealty.com/
https://www.facebook.com/stefanie.carlson.16
https://www.linkedin.com/in/stefanie-carlson-5b1a0469/
$615,000
Experience timeless elegance in this stunning character home, nestled in the heart of Westmount, downtown Edmonton. This beautifully preserved masterpiece boasts a bright, open floor plan with 3 spacious bedrooms, 3 modern bathrooms, and a separate entrance. The gourmet kitchen, complete with stainless steel appliances and a gas stove, is a chef's dream. The dining room dazzles with an original stained glass window, adding historic charm, while French doors lead to a deck overlooking your private oasis. The massive backyard features custom stonework, flourishing garden beds, perennial blooms, a relaxing hot tub, and an oversized double detached garage. Located on a particularly strong street for neighbor connections, this home enjoys a yearly block party, friendly neighbors, and a lively atmosphere for trick-or-treaters. Plus, it's conveniently close to schools, a fitness center, and all the amenities, shopping, and dining you could wish for. This rare gem in a coveted neighborhood is a must-see! (id:43352)
Property Details
| MLS® Number | E4408638 |
| Property Type | Single Family |
| Neigbourhood | Westmount |
| Amenities Near By | Playground, Public Transit, Shopping |
| Features | Flat Site |
Building
| Bathroom Total | 3 |
| Bedrooms Total | 4 |
| Appliances | Dishwasher, Dryer, Garage Door Opener Remote(s), Garage Door Opener, Refrigerator, Gas Stove(s), Washer, Window Coverings, See Remarks |
| Basement Development | Partially Finished |
| Basement Type | Full (partially Finished) |
| Constructed Date | 1912 |
| Construction Style Attachment | Detached |
| Half Bath Total | 1 |
| Heating Type | Forced Air |
| Stories Total | 2 |
| Size Interior | 1493.3849 Sqft |
| Type | House |
Parking
| Detached Garage |
Land
| Acreage | No |
| Fence Type | Fence |
| Land Amenities | Playground, Public Transit, Shopping |
Rooms
| Level | Type | Length | Width | Dimensions |
|---|---|---|---|---|
| Basement | Bedroom 4 | 2.56 m | 3.97 m | 2.56 m x 3.97 m |
| Basement | Recreation Room | 3.72 m | 6.91 m | 3.72 m x 6.91 m |
| Basement | Laundry Room | 3.64 m | 2.65 m | 3.64 m x 2.65 m |
| Main Level | Living Room | 4.4 m | 3.85 m | 4.4 m x 3.85 m |
| Main Level | Dining Room | 3.91 m | 3.9 m | 3.91 m x 3.9 m |
| Main Level | Kitchen | 3.76 m | 3.42 m | 3.76 m x 3.42 m |
| Main Level | Family Room | 3.08 m | 3.37 m | 3.08 m x 3.37 m |
| Upper Level | Primary Bedroom | 4.48 m | 3.89 m | 4.48 m x 3.89 m |
| Upper Level | Bedroom 2 | 3.35 m | 3.07 m | 3.35 m x 3.07 m |
| Upper Level | Bedroom 3 | 3.63 m | 3.89 m | 3.63 m x 3.89 m |
https://www.realtor.ca/real-estate/27495445/10838-126-st-nw-edmonton-westmount















































