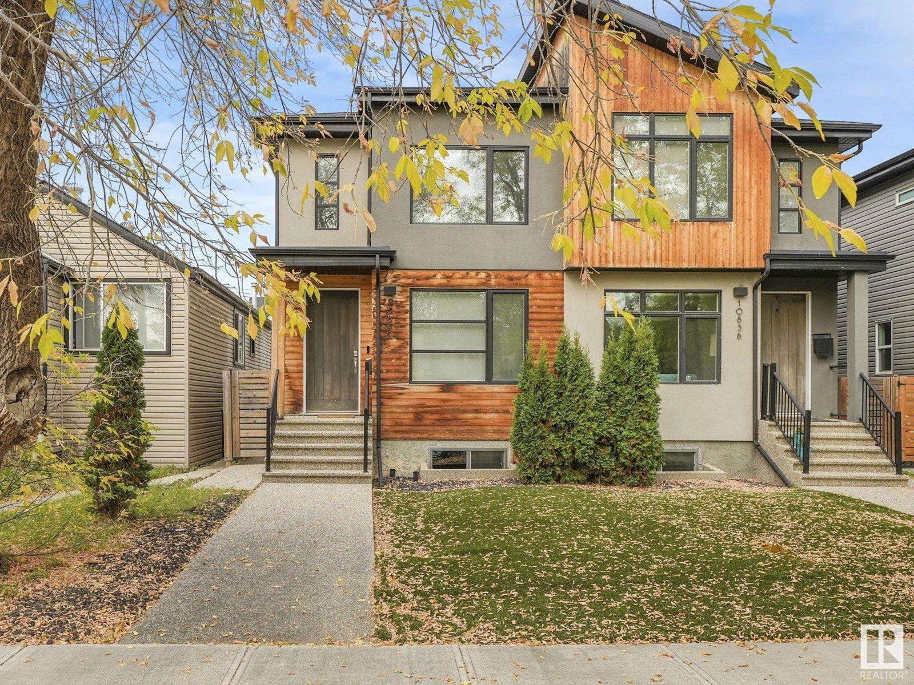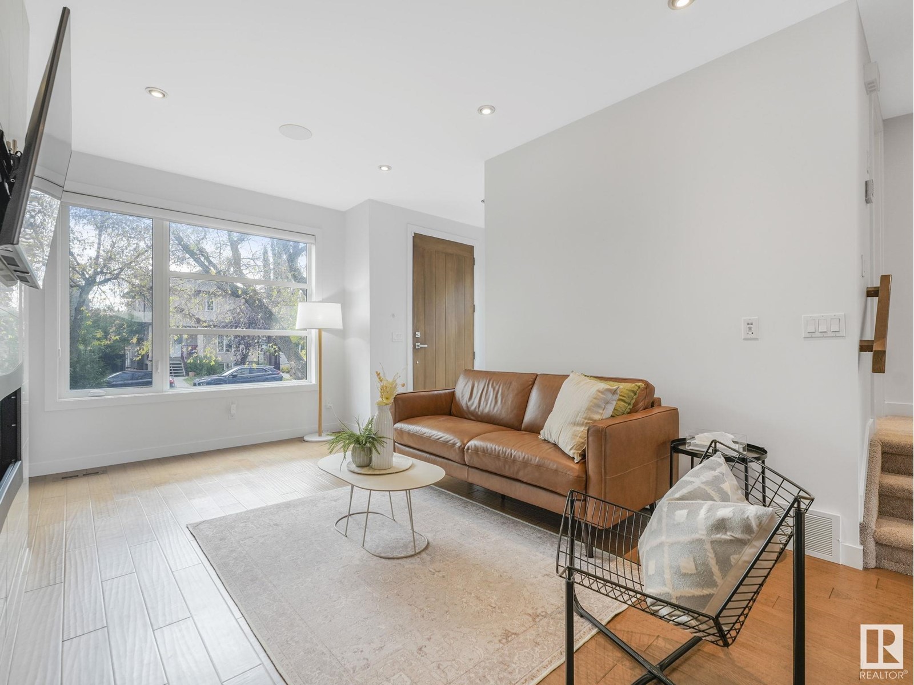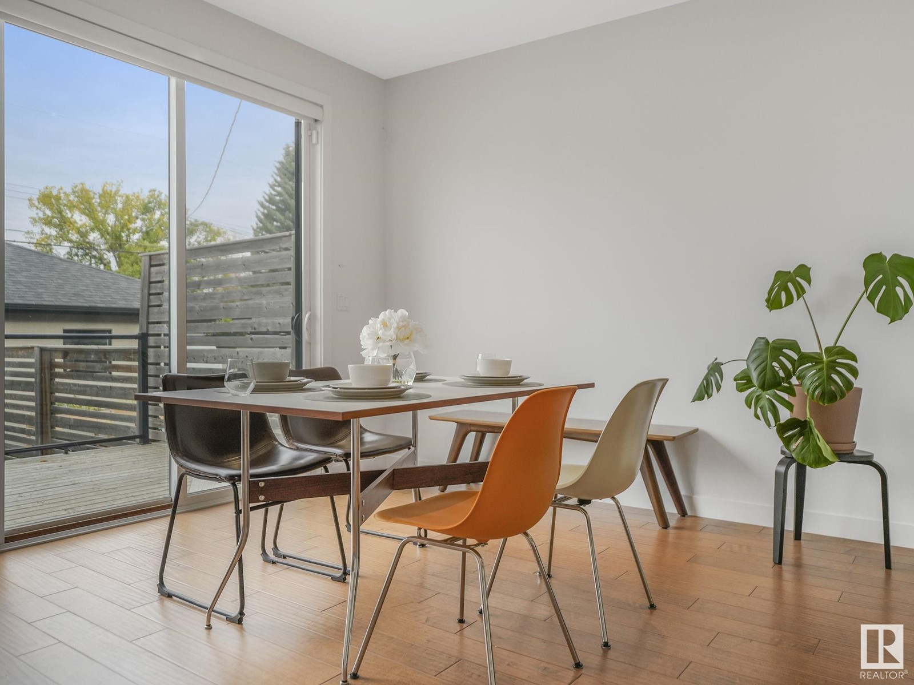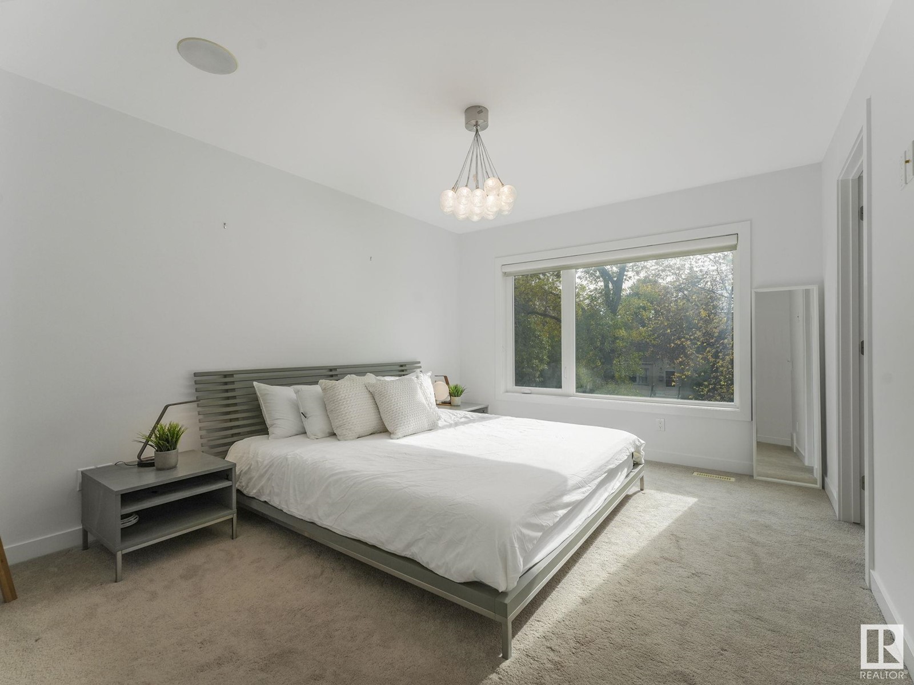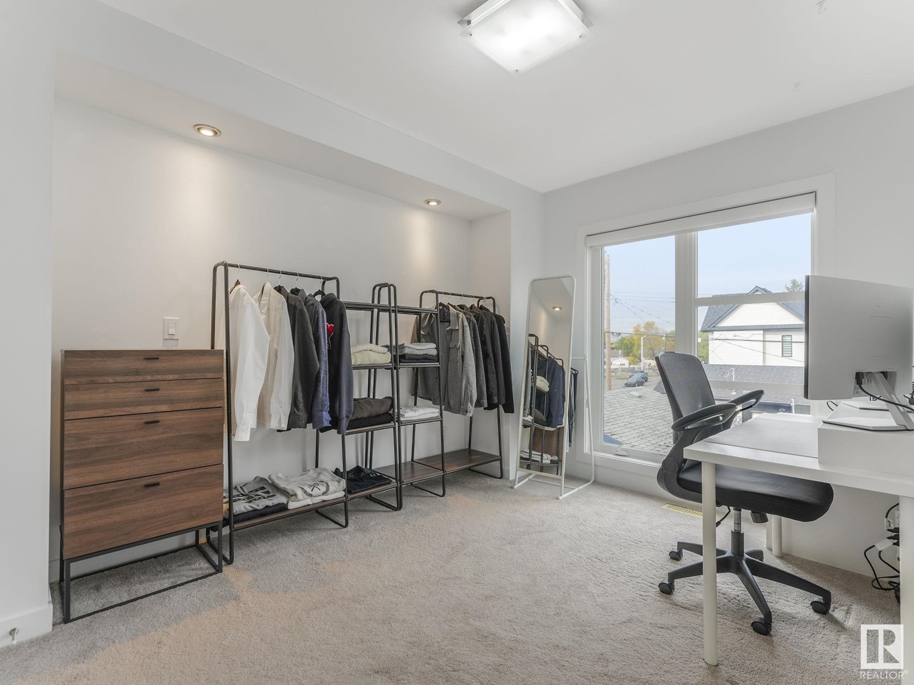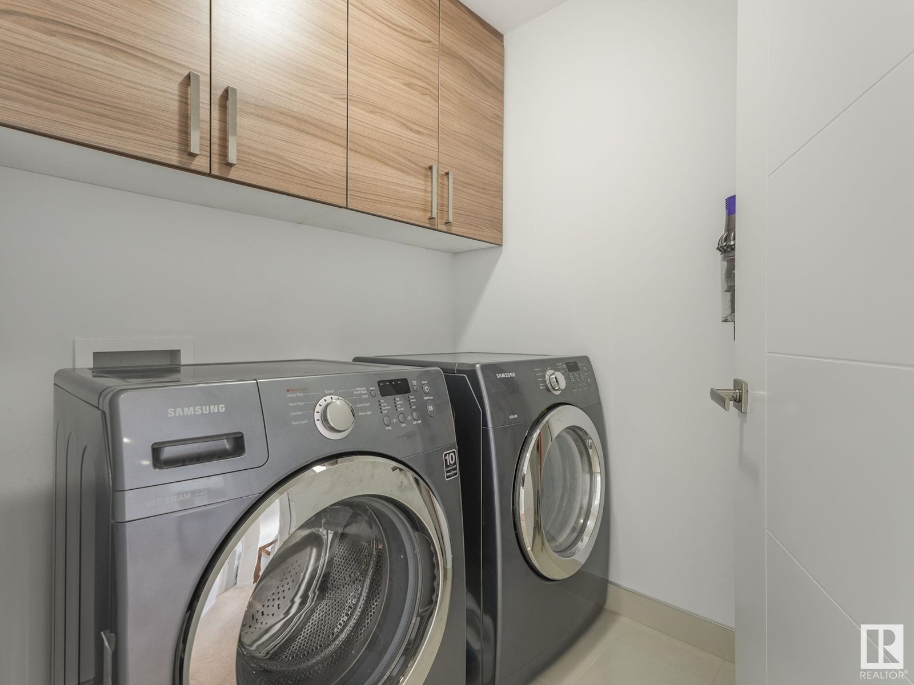10840 66 Av Nw Edmonton, Alberta T6H 1X9
Interested?
Contact us for more information
Yoon Kim
Associate
(780) 450-6670
$599,000
**7 Things to Remember!!** 1. STRAIGHT out of a MAGAZINE! This METICULOSLY Cared-for, SPOTLESS Home, is Located in MATURE TREE-LINED ALLENDALE Community 2. MODERN CHIC Design_w EARTHY TONE, 9 ft Ceilings, UPGRADED HARDWOOD FLOORING, Built-in Shelving, a CONTEMPORARY FIREPLACE, and a LARGE SOUTH-FACING WINDOW. 3. CHEF'S KITCHEN_w an OVERSIZED ISLAND featuring a SEATING AREA, QUARTZ COUNTERTOPS, TWO-TONE CABINETRY, a caf station, and UPGRADED S/S Appliances. 4. OPEN CONCEPT DINNING AREA overlooks the Backyard through a FULL-WALL GLASS DOOR leading to a DECK perfect for BBQs and Outdoor Entertaining. 5. SPACIOUS MASTER SUITE offers a WALK-IN CLOSET with a WINDOW, Plus an Ensuite w His & Her SINKS + Oversized Shower BOOTH. 6. TWO More Large BEDROOMS, a Full BATH, and a convenient SECOND-FLOOR LAUNDRY complete the upper level. 7. HUNTER DOUGLAS Blinds throughout, BUILT IN SPEAKERS, A/C, SIDE ENTRACE , 9ft Basement Ceiling, STUCCO + Aggregate Exterior and Many other HIGH-END Details. *MOVE IN READY* (id:43352)
Property Details
| MLS® Number | E4409363 |
| Property Type | Single Family |
| Neigbourhood | Allendale |
| Amenities Near By | Public Transit, Schools |
| Structure | Deck |
Building
| Bathroom Total | 3 |
| Bedrooms Total | 3 |
| Amenities | Ceiling - 9ft |
| Appliances | Dishwasher, Dryer, Garage Door Opener, Hood Fan, Microwave, Refrigerator, Stove, Washer |
| Basement Development | Unfinished |
| Basement Type | Full (unfinished) |
| Constructed Date | 2013 |
| Construction Style Attachment | Semi-detached |
| Cooling Type | Central Air Conditioning |
| Half Bath Total | 1 |
| Heating Type | Forced Air |
| Stories Total | 2 |
| Size Interior | 1510.9301 Sqft |
| Type | Duplex |
Parking
| Detached Garage |
Land
| Acreage | No |
| Fence Type | Fence |
| Land Amenities | Public Transit, Schools |
| Size Irregular | 264 |
| Size Total | 264 M2 |
| Size Total Text | 264 M2 |
Rooms
| Level | Type | Length | Width | Dimensions |
|---|---|---|---|---|
| Main Level | Living Room | Measurements not available | ||
| Main Level | Dining Room | Measurements not available | ||
| Main Level | Kitchen | Measurements not available | ||
| Upper Level | Primary Bedroom | Measurements not available | ||
| Upper Level | Bedroom 2 | Measurements not available | ||
| Upper Level | Bedroom 3 | Measurements not available |
https://www.realtor.ca/real-estate/27510627/10840-66-av-nw-edmonton-allendale

