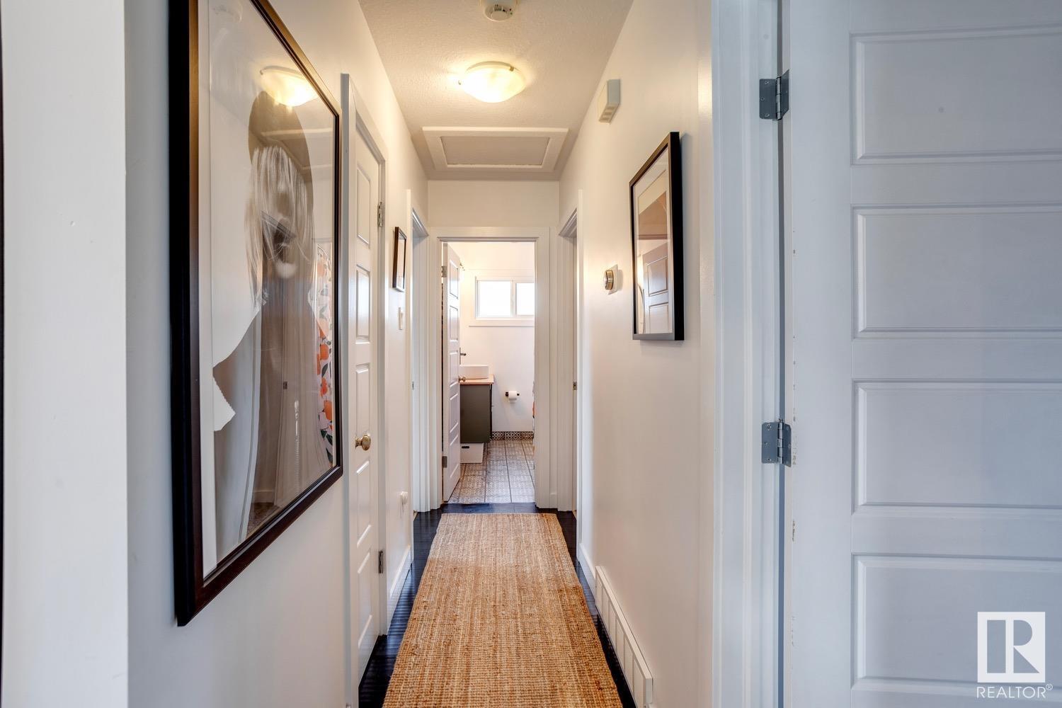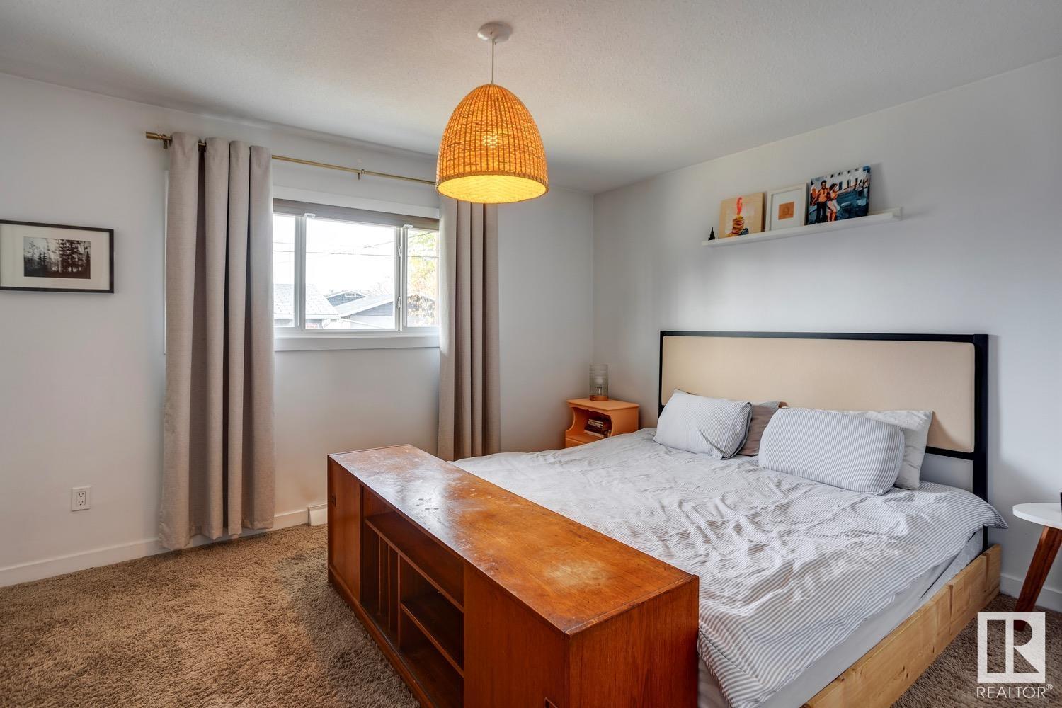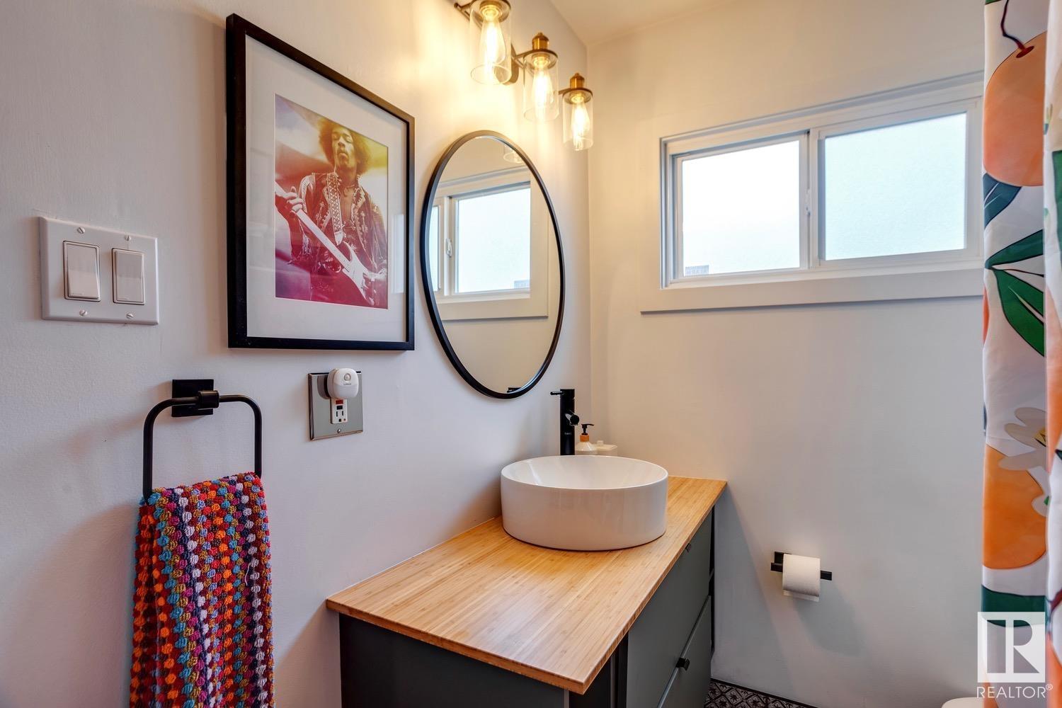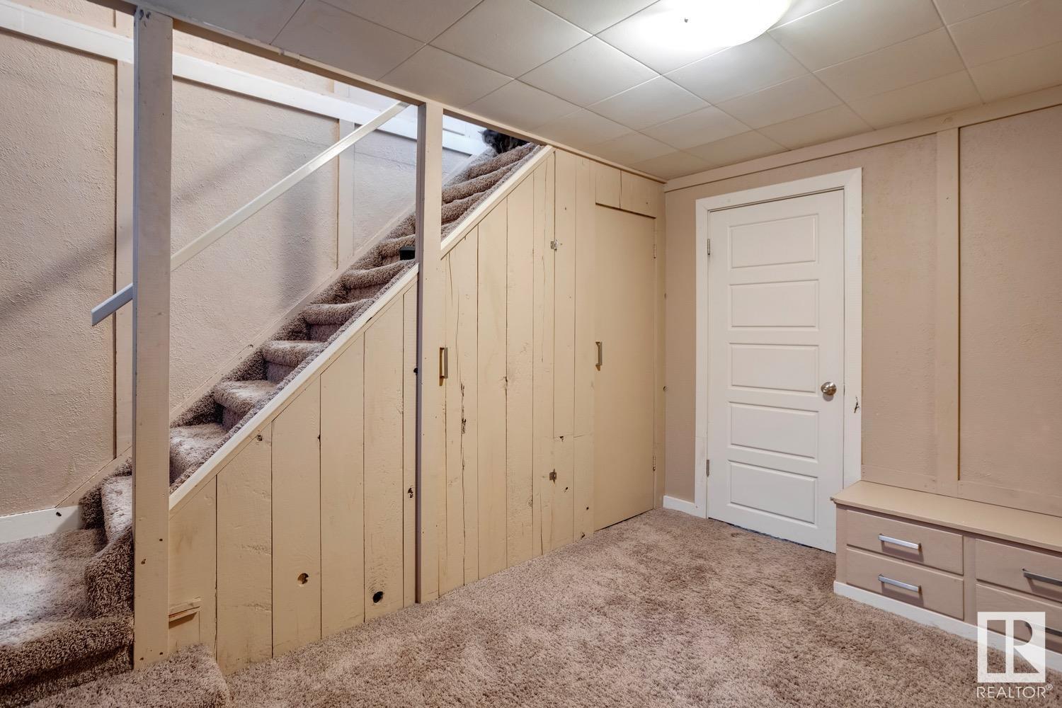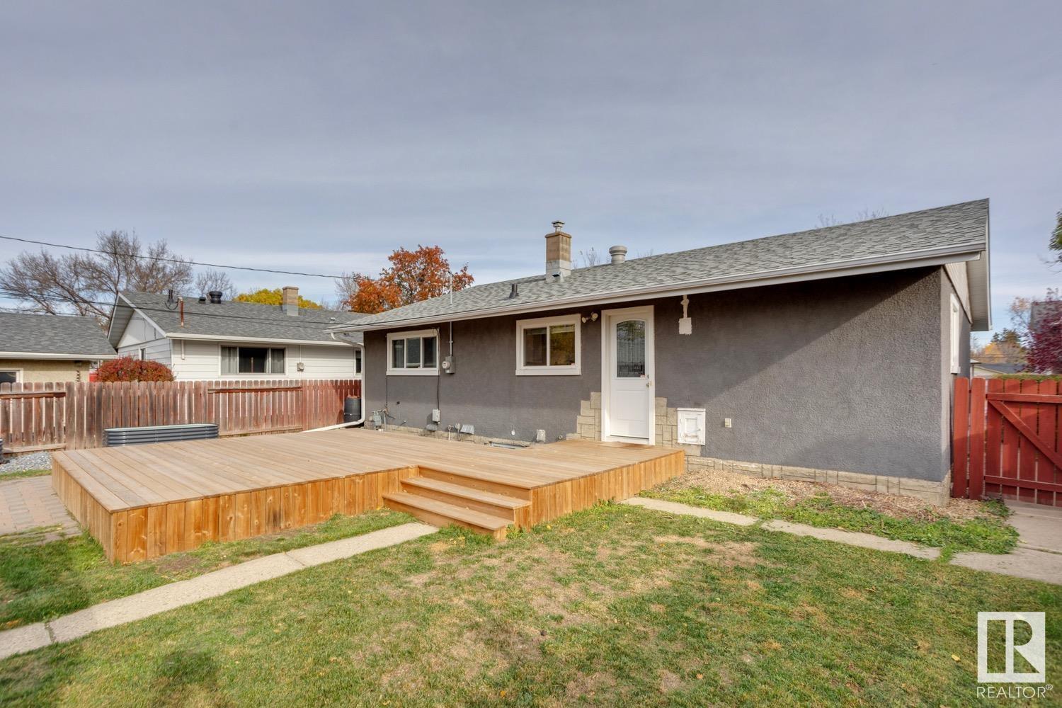10852 148 St Nw Edmonton, Alberta T5N 3H5
Interested?
Contact us for more information

Geordie M. Morison
Associate
(780) 457-5240
www.yeglistings.com/
https://www.facebook.com/YEGListingscom-163679327170563/
$474,900
Welcome to this spectacular RENOVATED bungalow, in the highly desirable west-central neighbourhood of McQueen! Walk through the front door and you'll be blown away by the front to back sightlines in this open-concept stunner. The living room is spacious & bright - the perfect place to entertain friends or relax with family. Kitchen is a chef's dream with massive butcherblock island, gas range, and ample modern cabinetry. Adjacent dining space is the spot to host all your dinner parties. Primary bedroom easily fits a king sized bed and features a beautifully renovated 4pce bathroom just outside the door. Two additional bedrooms round out this level of the home. The basement is fully finished with a massive family/recreation room, 4th bedroom, another full bathroom and huge storage/laundry room! Brand new back deck in your WEST-FACING backyard is where you'll spend all those gorgeous summer nights. Single detached garage, upgraded electrical (100amp), newer shingles/windows & close to great schools! (id:43352)
Property Details
| MLS® Number | E4411027 |
| Property Type | Single Family |
| Neigbourhood | McQueen |
| Amenities Near By | Playground, Public Transit, Schools, Shopping |
| Features | See Remarks, Flat Site, Lane |
| Structure | Deck |
Building
| Bathroom Total | 2 |
| Bedrooms Total | 4 |
| Amenities | Vinyl Windows |
| Appliances | Dishwasher, Dryer, Garage Door Opener, Gas Stove(s), Washer, Window Coverings, Refrigerator |
| Architectural Style | Bungalow |
| Basement Development | Finished |
| Basement Type | Full (finished) |
| Constructed Date | 1955 |
| Construction Style Attachment | Detached |
| Heating Type | Forced Air |
| Stories Total | 1 |
| Size Interior | 1156.2593 Sqft |
| Type | House |
Parking
| Detached Garage |
Land
| Acreage | No |
| Fence Type | Fence |
| Land Amenities | Playground, Public Transit, Schools, Shopping |
| Size Irregular | 546.08 |
| Size Total | 546.08 M2 |
| Size Total Text | 546.08 M2 |
Rooms
| Level | Type | Length | Width | Dimensions |
|---|---|---|---|---|
| Basement | Family Room | 7.68 m | 4.17 m | 7.68 m x 4.17 m |
| Basement | Bedroom 5 | 3.03 m | 2.9 m | 3.03 m x 2.9 m |
| Basement | Utility Room | 6.86 m | 3.86 m | 6.86 m x 3.86 m |
| Main Level | Living Room | 5.56 m | 4.92 m | 5.56 m x 4.92 m |
| Main Level | Dining Room | 3.41 m | 2.23 m | 3.41 m x 2.23 m |
| Main Level | Kitchen | 3.7 m | 3.38 m | 3.7 m x 3.38 m |
| Main Level | Primary Bedroom | 4.07 m | 3.32 m | 4.07 m x 3.32 m |
| Main Level | Bedroom 2 | 4.08 m | 3.65 m | 4.08 m x 3.65 m |
| Main Level | Bedroom 3 | 4.08 m | 2.48 m | 4.08 m x 2.48 m |
https://www.realtor.ca/real-estate/27561188/10852-148-st-nw-edmonton-mcqueen

















