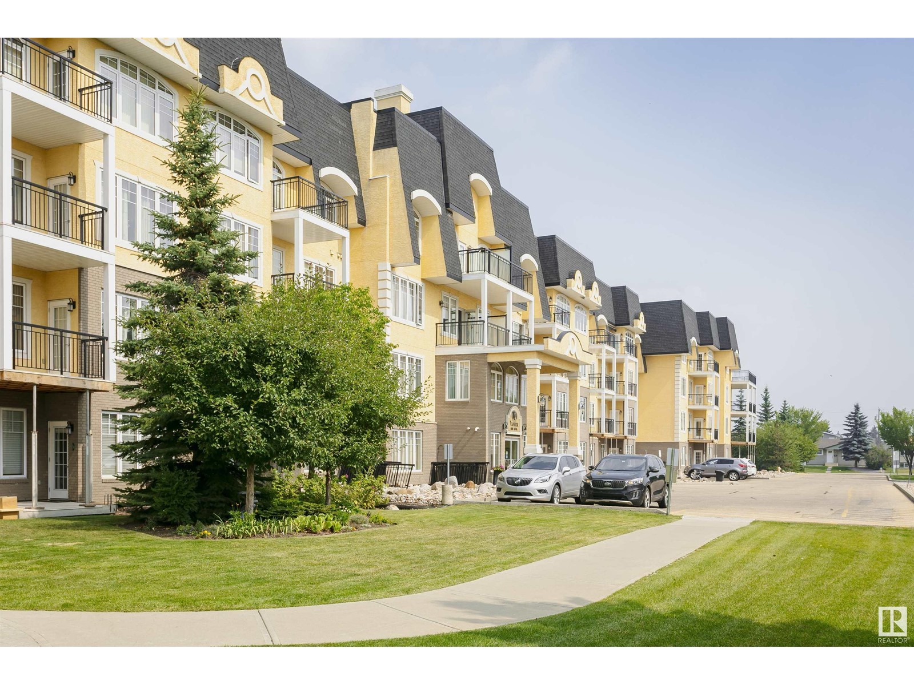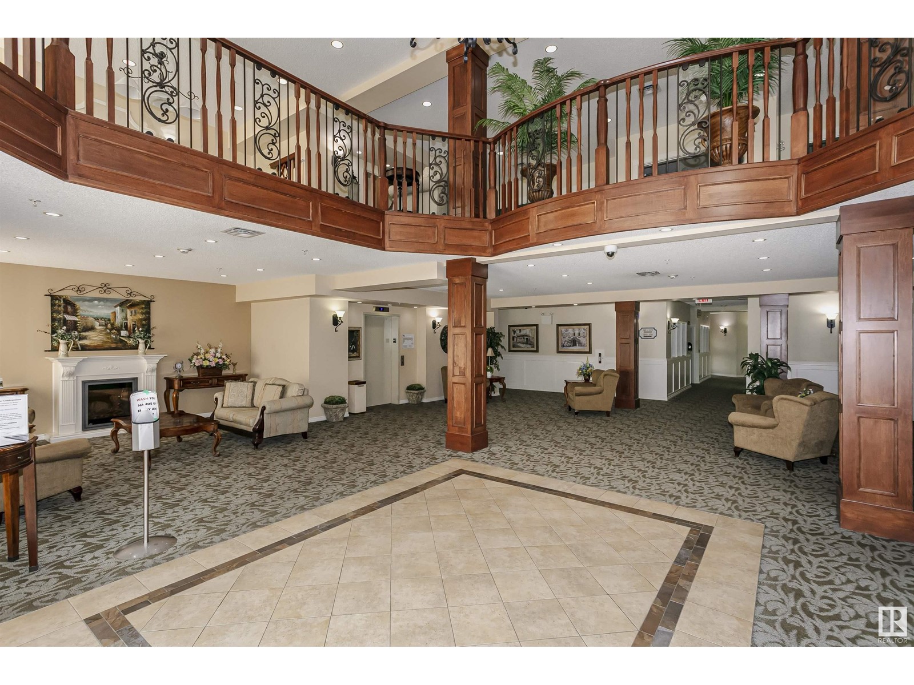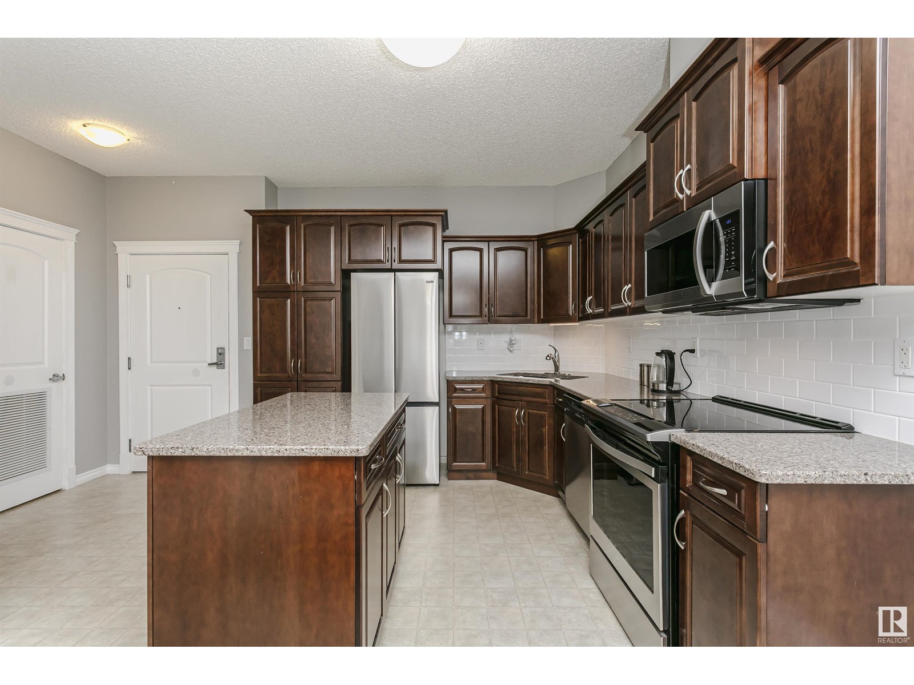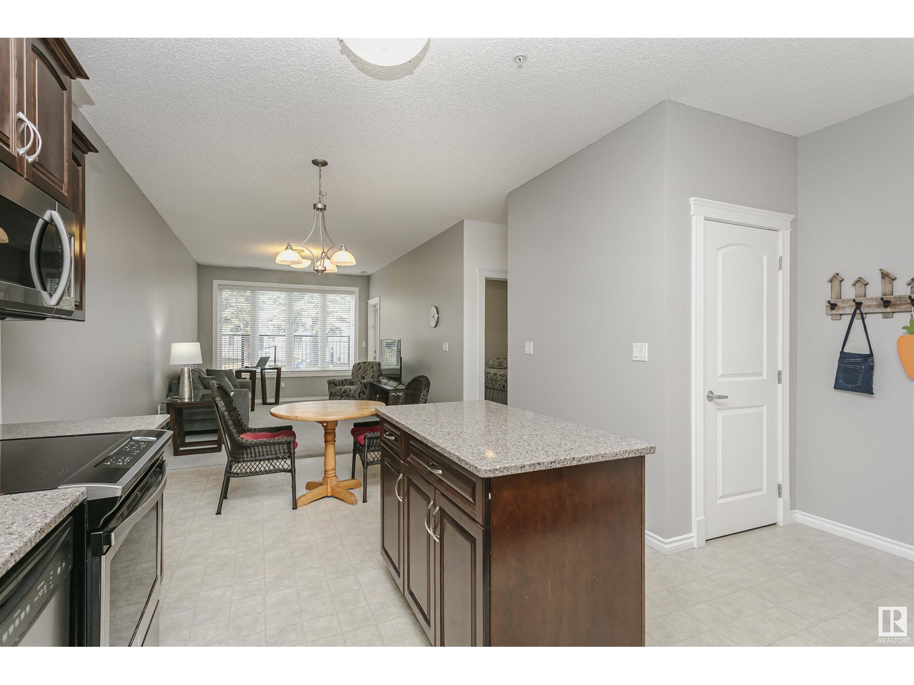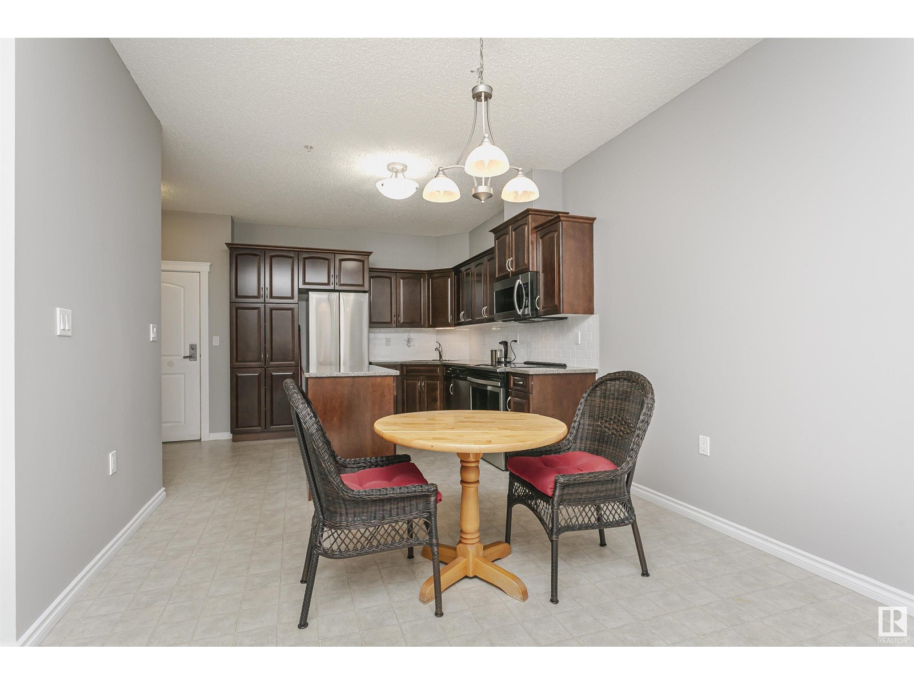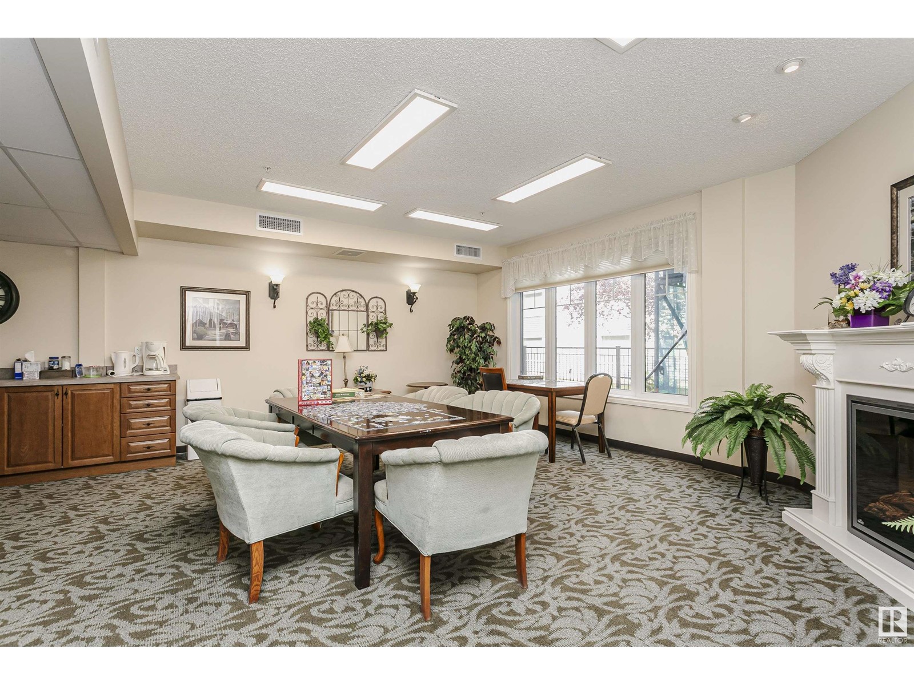#109 9820 165 St Nw Edmonton, Alberta T5P 0N3
Interested?
Contact us for more information

Jon D. Sand
Associate
(844) 274-2914

Brie Grandfield
Associate
(844) 274-2914

Adam R. Boyd
Associate
(844) 274-2914
$230,000Maintenance, Exterior Maintenance, Heat, Insurance, Common Area Maintenance, Landscaping, Other, See Remarks, Property Management, Water
$704 Monthly
Maintenance, Exterior Maintenance, Heat, Insurance, Common Area Maintenance, Landscaping, Other, See Remarks, Property Management, Water
$704 MonthlyWelcome to this stunning upgraded 2 bed, 2 bath +55 condo in a vibrant & welcoming community. This 971sq ft home has 9ft ceilings, new flooring, a modern kitchen with newer stainless steel appliances & the convenience of in-suite laundry. The master bedroom includes a private en-suite bathroom, while the second bedroom is perfect for guests, a home office or your creative space. Enjoy the ease of underground parking with your own titled spaces & access to a free carwash in the parkade, keeping your vehicle safe year-round. The building offers an array of top-tier amenities, making it a perfect fit for those seeking comfort & convenience. Challenge your mind in the puzzle room or host a grand celebration in the ballroom/event room. Family coming to visit, the guest suite is the perfect spot to host! Keep fit in the on-site gym, unwind with a good book in the library, or relax & catch up with neighbors over tea in one of the cozy communal areas. This condo offers not just a home, but a lifestyle. (id:43352)
Property Details
| MLS® Number | E4402164 |
| Property Type | Single Family |
| Neigbourhood | Glenwood (Edmonton) |
| Amenities Near By | Playground, Public Transit, Schools, Shopping |
| Features | No Animal Home, No Smoking Home |
| Parking Space Total | 2 |
Building
| Bathroom Total | 2 |
| Bedrooms Total | 2 |
| Amenities | Ceiling - 9ft |
| Appliances | Dishwasher, Dryer, Microwave Range Hood Combo, Refrigerator, Stove, Washer, Window Coverings |
| Basement Type | None |
| Constructed Date | 2008 |
| Heating Type | Coil Fan |
| Size Interior | 972.4117 Sqft |
| Type | Apartment |
Parking
| Heated Garage | |
| Parkade | |
| Underground |
Land
| Acreage | No |
| Land Amenities | Playground, Public Transit, Schools, Shopping |
| Size Irregular | 75.17 |
| Size Total | 75.17 M2 |
| Size Total Text | 75.17 M2 |
Rooms
| Level | Type | Length | Width | Dimensions |
|---|---|---|---|---|
| Main Level | Living Room | Measurements not available | ||
| Main Level | Dining Room | Measurements not available | ||
| Main Level | Kitchen | Measurements not available | ||
| Main Level | Primary Bedroom | Measurements not available | ||
| Main Level | Bedroom 2 | Measurements not available |
https://www.realtor.ca/real-estate/27296259/109-9820-165-st-nw-edmonton-glenwood-edmonton



