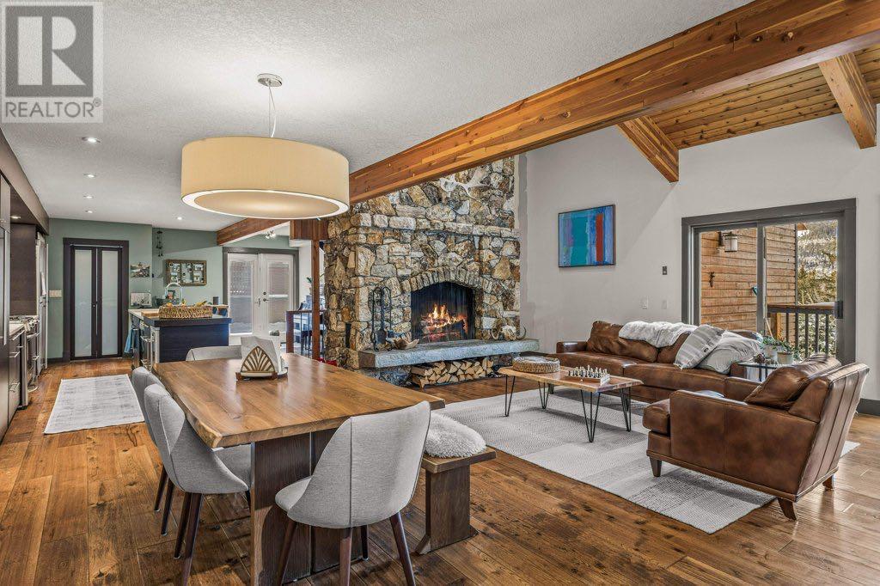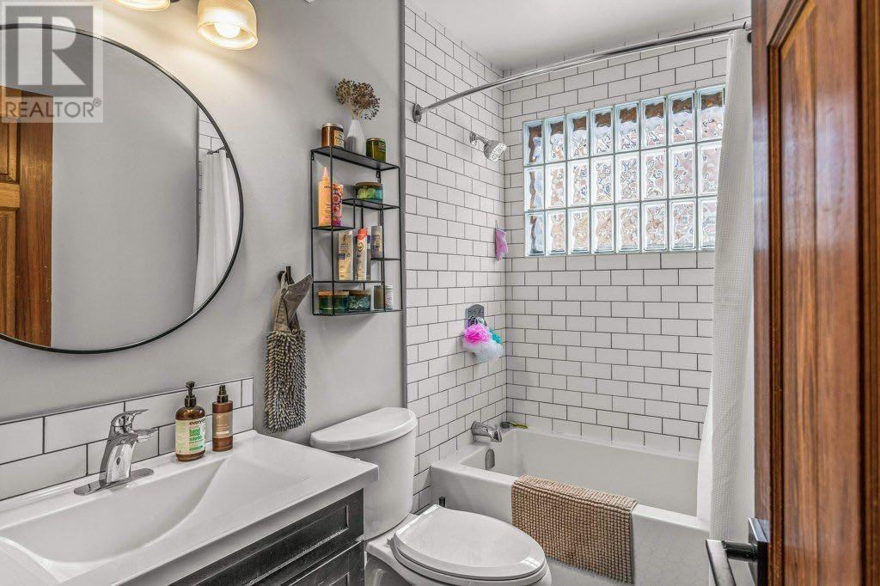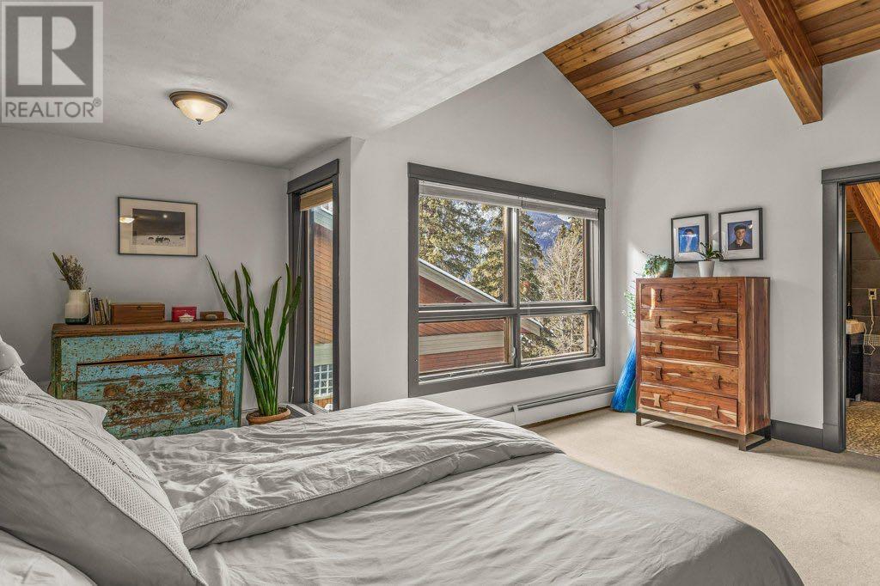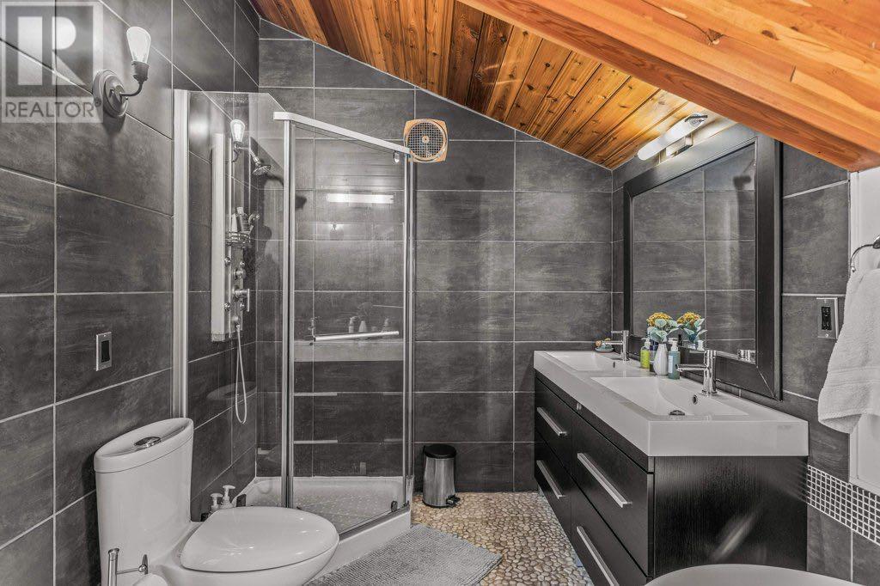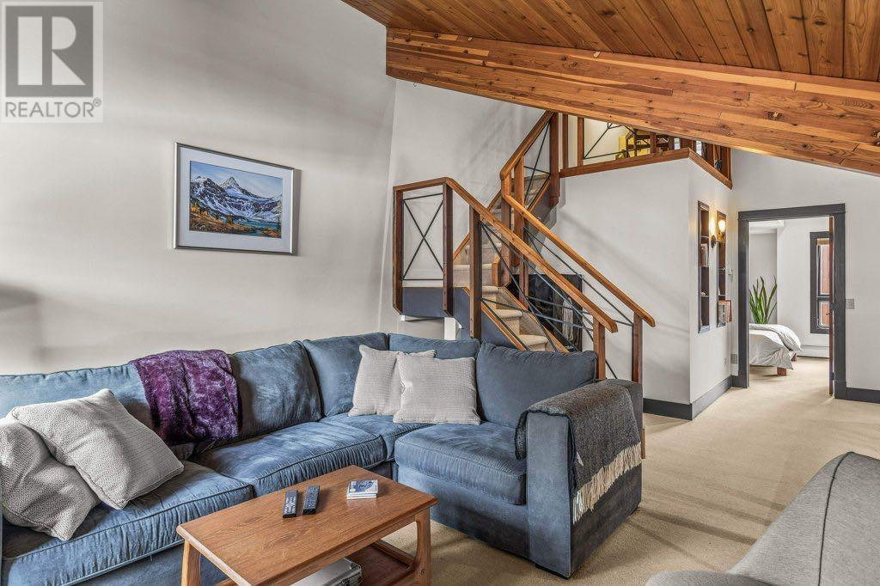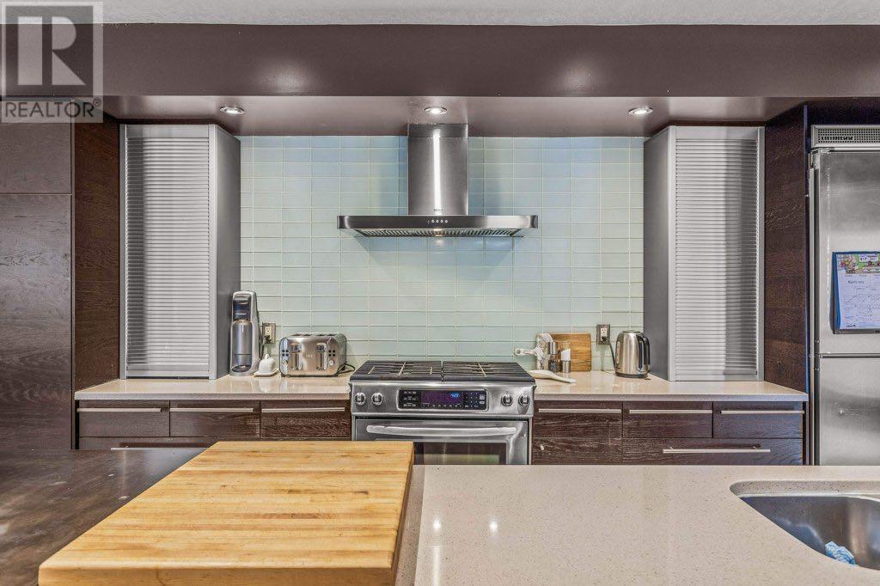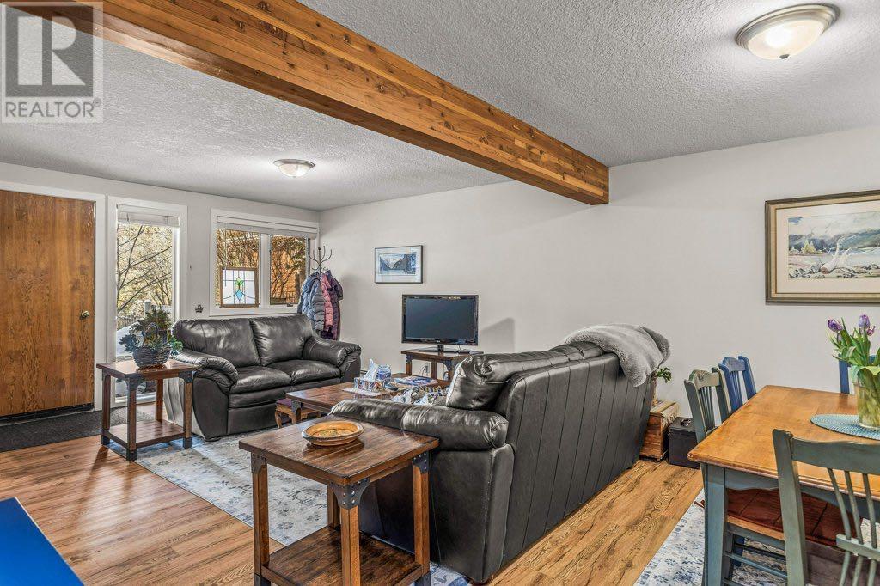109 Cave Avenue Banff, Alberta T1L 1A7
Interested?
Contact us for more information
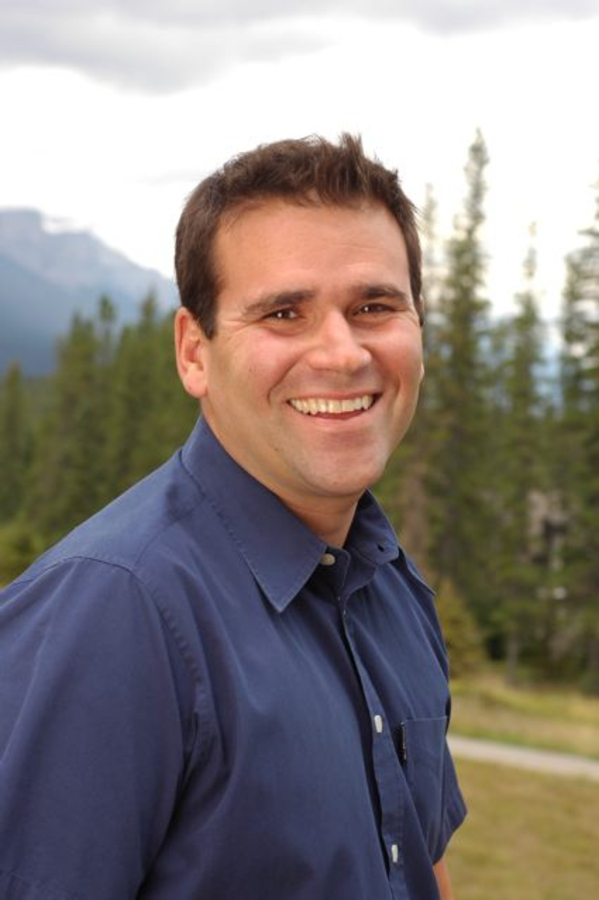
Kyle Pressman
Associate
(403) 678-6524
$1,585,000
Beautifully Renovated Duplex. Situated just minutes from downtown with a custom kitchen equipped with stainless appliance package, ideal for both cooking and entertaining. Enjoy cozy nights by the massive wood-burning fireplace in the spacious living room, or take advantage of the additional fireplace in the walkout level, perfect for creating a warm, inviting atmosphere. 2 beds and an additional kitchen living and dining also offers great flexibility for a Nanny or extra living space. With over 3,600 developed square feet plus an additional 140 SQ FT workshop, this home provides ample space for any family. The property boasts 5 beds and 3 full baths, making it ideal for large families or those who need extra room for a home office or guest accommodations. A loft offers additional living space & a top-floor office for at home work. Great views of Cascade, 2 decks and a patio for outdoor living. Only steps from the Rec grounds and Bow River, be sure not to miss this opportunity. (id:43352)
Property Details
| MLS® Number | A2204070 |
| Property Type | Single Family |
| Amenities Near By | Schools, Shopping |
| Features | Closet Organizers |
| Parking Space Total | 3 |
| Plan | 7711114 |
| Structure | Deck |
Building
| Bathroom Total | 2 |
| Bedrooms Above Ground | 3 |
| Bedrooms Below Ground | 2 |
| Bedrooms Total | 5 |
| Appliances | Refrigerator, Range - Gas, Range - Electric, Dishwasher, Dryer, Microwave |
| Basement Development | Finished |
| Basement Type | Full (finished) |
| Constructed Date | 1987 |
| Construction Material | Poured Concrete, Wood Frame |
| Construction Style Attachment | Semi-detached |
| Cooling Type | None |
| Exterior Finish | Concrete |
| Fireplace Present | Yes |
| Fireplace Total | 2 |
| Flooring Type | Ceramic Tile, Hardwood |
| Foundation Type | Poured Concrete |
| Heating Type | Forced Air |
| Size Interior | 2262 Sqft |
| Total Finished Area | 2262 Sqft |
| Type | Duplex |
Parking
| Parking Pad |
Land
| Acreage | No |
| Fence Type | Not Fenced |
| Land Amenities | Schools, Shopping |
| Landscape Features | Landscaped |
| Size Depth | 34.44 M |
| Size Frontage | 15.24 M |
| Size Irregular | 5686.00 |
| Size Total | 5686 Sqft|4,051 - 7,250 Sqft |
| Size Total Text | 5686 Sqft|4,051 - 7,250 Sqft |
| Zoning Description | 12 |
Rooms
| Level | Type | Length | Width | Dimensions |
|---|---|---|---|---|
| Second Level | Primary Bedroom | 16.92 Ft x 15.50 Ft | ||
| Second Level | 5pc Bathroom | 7.08 Ft x 11.50 Ft | ||
| Second Level | Loft | 11.33 Ft x 12.92 Ft | ||
| Third Level | Office | 6.83 Ft x 22.50 Ft | ||
| Basement | Primary Bedroom | 12.00 Ft x 11.25 Ft | ||
| Basement | Bedroom | 12.08 Ft x 12.42 Ft | ||
| Basement | Other | 10.58 Ft x 11.58 Ft | ||
| Basement | Family Room | 15.42 Ft x 21.75 Ft | ||
| Basement | Other | 8.83 Ft x 10.17 Ft | ||
| Lower Level | Other | 13.50 Ft x 10.08 Ft | ||
| Lower Level | Furnace | 13.08 Ft x 8.33 Ft | ||
| Lower Level | Workshop | 14.92 Ft x 9.83 Ft | ||
| Main Level | Living Room | 12.83 Ft x 22.83 Ft | ||
| Main Level | Kitchen | 16.83 Ft x 21.92 Ft | ||
| Main Level | Dining Room | 11.67 Ft x 15.58 Ft | ||
| Main Level | Bedroom | 12.25 Ft x 11.58 Ft | ||
| Main Level | Bedroom | 12.17 Ft x 12.50 Ft | ||
| Main Level | Laundry Room | 6.75 Ft x 5.25 Ft | ||
| Main Level | 4pc Bathroom | 5.00 Ft x 7.92 Ft |
https://www.realtor.ca/real-estate/28050081/109-cave-avenue-banff


