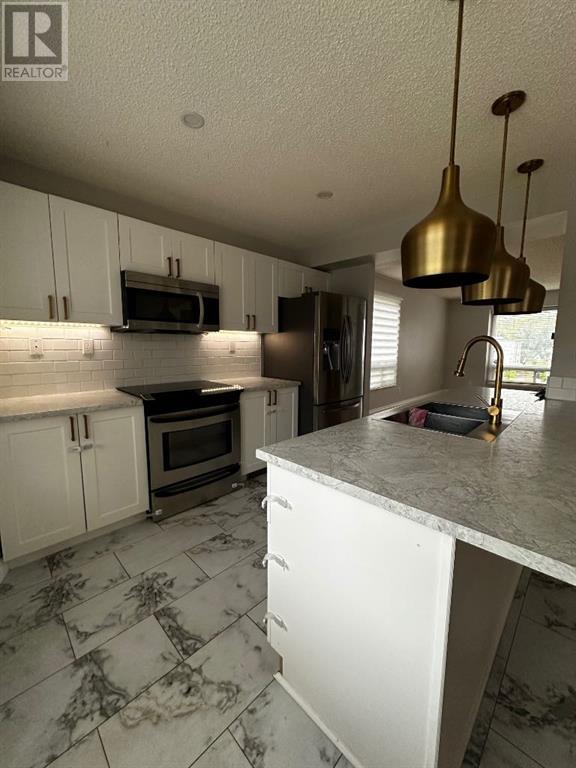109 Robichaud Street Fort Mcmurray, Alberta T9K 1C5
Interested?
Contact us for more information

Kristy Stonehouse
Associate Broker
(780) 799-3276
$469,900
109 Robichaud Street - This beautiful two storey home is located on a quiet street in Thickwood with a double attached garage. Your home is situated on a large lot with a fenced back yard and extra storage. Inside you will find a nice size foyer with built in storage area before bringing you to your oversized living room with laminate flooring and lot's of natural light as well as upgraded lighting; the living room leads to your Renovated kitchen. The Kitchen has a huge island area with stainless steal appliances and updated cupboards and an abundance of countertop space, new light fixtures, and an oversized dinette area leading to a large 2nd living room space with tons of windows and access to your back yard. The upstairs boasts 3 oversized bedrooms including the primary bedroom and a full 4 piece bathroom with newer vinyl tile flooring. The basement is fully developed with a large rec room, a bonus area with a closet that can be converted to a fourth bedroom and a 3 piece bathroom. This home is a must see and features a newer furnace and hot water tank!! Call today for your private viewing!!! (id:43352)
Property Details
| MLS® Number | A2163773 |
| Property Type | Single Family |
| Community Name | Thickwood |
| Amenities Near By | Park, Playground, Schools, Shopping |
| Features | See Remarks |
| Parking Space Total | 2 |
| Plan | 4950tr |
| Structure | Deck |
Building
| Bathroom Total | 3 |
| Bedrooms Above Ground | 3 |
| Bedrooms Total | 3 |
| Appliances | See Remarks |
| Basement Development | Finished |
| Basement Type | Full (finished) |
| Constructed Date | 1981 |
| Construction Material | Wood Frame |
| Construction Style Attachment | Detached |
| Cooling Type | Central Air Conditioning |
| Fireplace Present | Yes |
| Fireplace Total | 1 |
| Flooring Type | Hardwood, Laminate, Vinyl |
| Foundation Type | Poured Concrete |
| Half Bath Total | 1 |
| Heating Type | Forced Air |
| Stories Total | 2 |
| Size Interior | 1517 Sqft |
| Total Finished Area | 1517 Sqft |
| Type | House |
Parking
| Attached Garage | 2 |
Land
| Acreage | No |
| Fence Type | Fence |
| Land Amenities | Park, Playground, Schools, Shopping |
| Landscape Features | Landscaped |
| Size Irregular | 6600.22 |
| Size Total | 6600.22 Sqft|4,051 - 7,250 Sqft |
| Size Total Text | 6600.22 Sqft|4,051 - 7,250 Sqft |
| Zoning Description | R1 |
Rooms
| Level | Type | Length | Width | Dimensions |
|---|---|---|---|---|
| Basement | 3pc Bathroom | .00 M x .00 M | ||
| Basement | Office | 3.30 M x 2.95 M | ||
| Basement | Recreational, Games Room | 4.72 M x 5.23 M | ||
| Main Level | 2pc Bathroom | .00 M x .00 M | ||
| Main Level | Other | 3.91 M x 3.00 M | ||
| Main Level | Kitchen | 3.53 M x 3.68 M | ||
| Main Level | Living Room | 3.43 M x 5.66 M | ||
| Main Level | Sunroom | 3.61 M x 3.18 M | ||
| Upper Level | 4pc Bathroom | .00 M x .00 M | ||
| Upper Level | Bedroom | 3.58 M x 3.68 M | ||
| Upper Level | Bedroom | 3.56 M x 3.05 M | ||
| Upper Level | Primary Bedroom | 3.79 M x 3.76 M |
https://www.realtor.ca/real-estate/27381415/109-robichaud-street-fort-mcmurray-thickwood



























