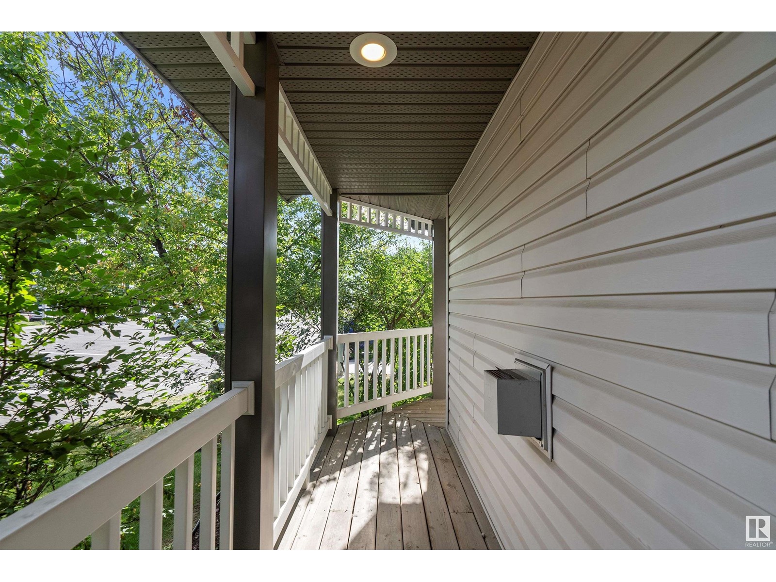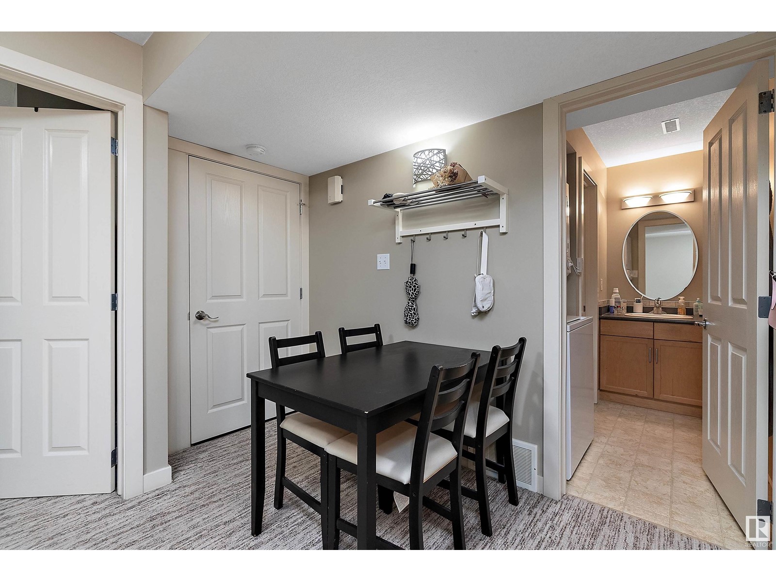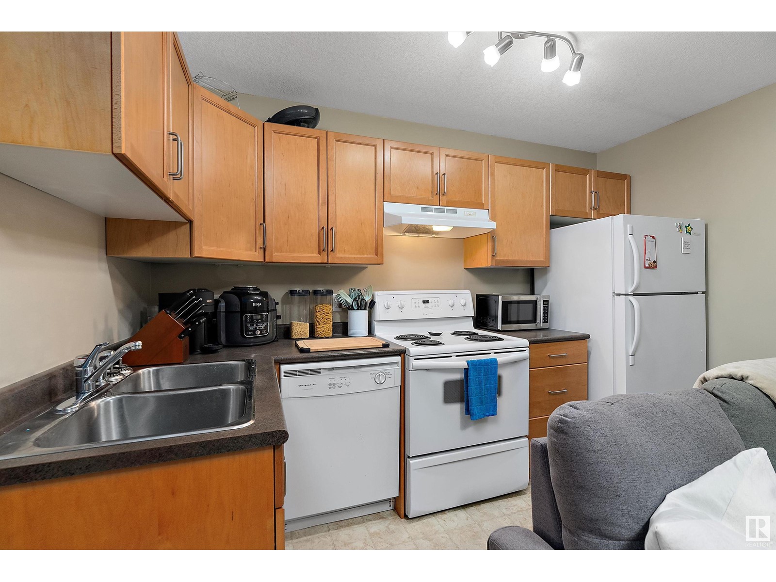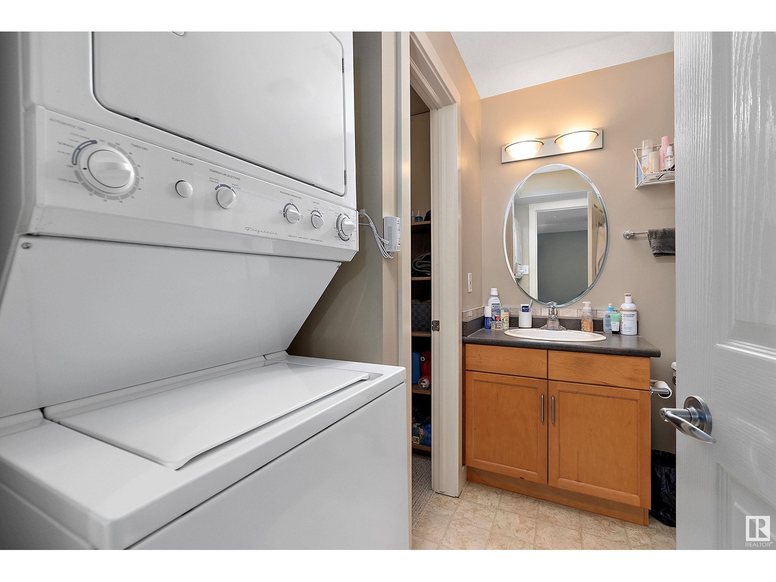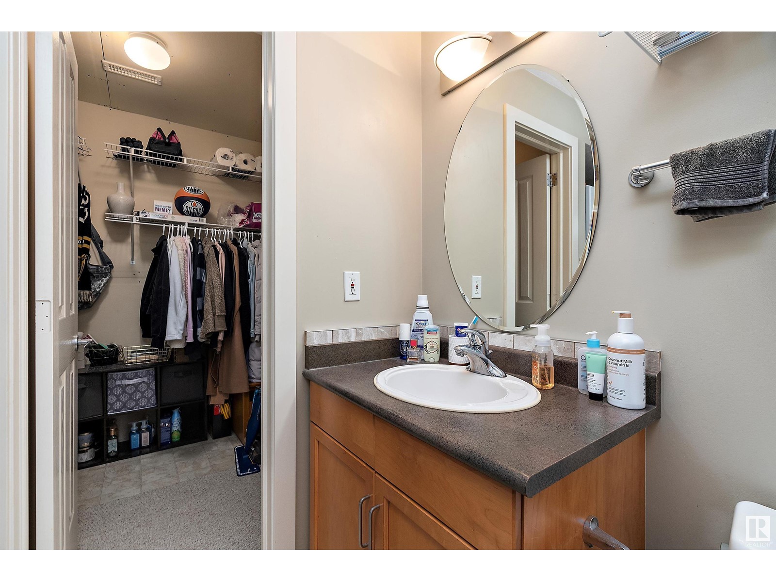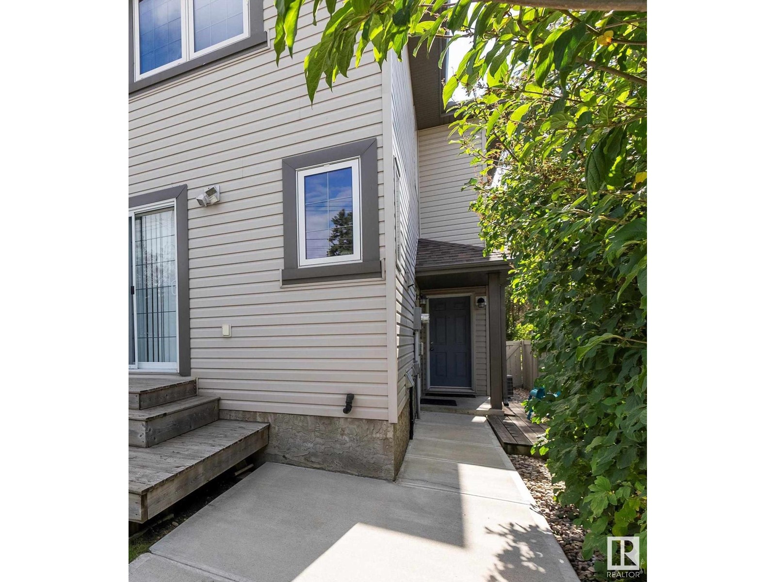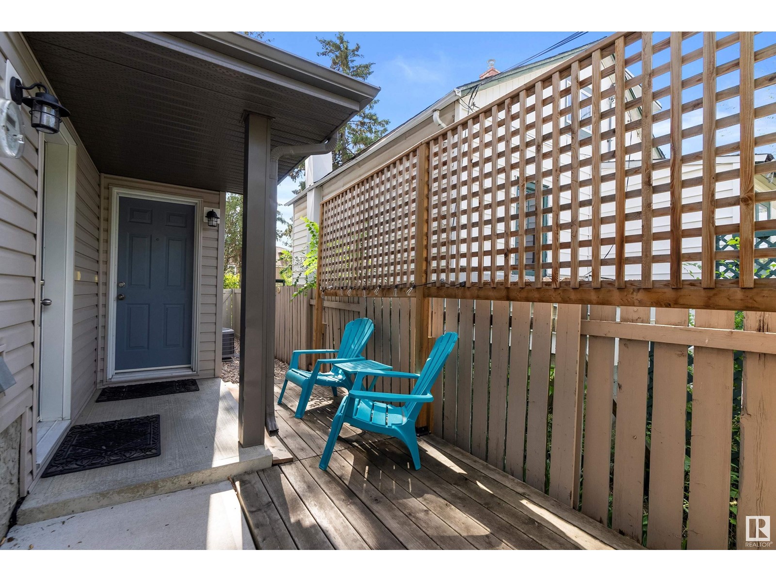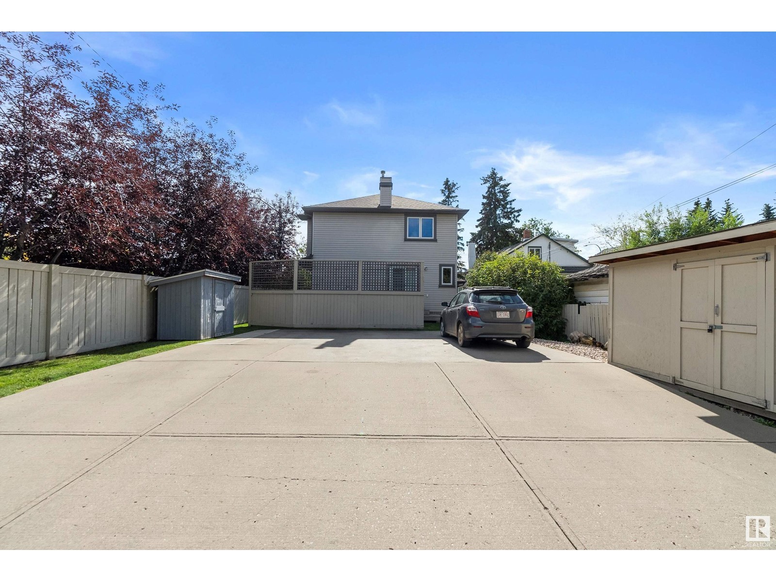10906 72 Av Nw Edmonton, Alberta T6G 0A9
Interested?
Contact us for more information
Kris Trajano
Associate
https://kristrajano.edmontonhomesforsaleremaxrivercity.ca/
https://www.facebook.com/kris.trajano.14
www.linkedin.com/in/kris-trajano-526a3720
$549,900Maintenance, Exterior Maintenance, Landscaping, Property Management
$100 Monthly
Maintenance, Exterior Maintenance, Landscaping, Property Management
$100 MonthlyWelcome to this stunning multi-generational home in the heart of McKernan, surrounded by lush trees & conveniently located near everything you need! This home features 2 primary bdrms, ea w/ its own ensuites - 1 boasting a spacious W/I closet equipped w/ a closet organizer and B/I work station. The inviting main floor showcases elegant oak HW & ceramic tile, while cozy carpet adds warmth upstairs; where the laundry room is also found, making chores a breeze. The kitchen is a chef’s dream, featuring S/S appliances, honey shaker cabinets & functional U-shaped counter. Tucked around the corner, a convenient half bath. Enjoy relaxing in the mellow LR w/ large front windows overlooking a wrap-around deck, perfect for quaint patio sets & furniture. A gas F/P w/ mantle & B/I cabinets creates a focal point in this space. On hot days, A/C to the rescue. The separate 1 bdrm basement is perfect for guests/family, complete with its own kitchen, laundry, full bathroom, storage closet & entrance. A true south gem! (id:43352)
Property Details
| MLS® Number | E4408187 |
| Property Type | Single Family |
| Neigbourhood | McKernan |
| Amenities Near By | Public Transit, Schools, Shopping |
| Features | Treed, Corner Site, Flat Site, Lane, Closet Organizers, No Animal Home, No Smoking Home, Built-in Wall Unit |
| Parking Space Total | 4 |
| Structure | Deck, Porch |
Building
| Bathroom Total | 4 |
| Bedrooms Total | 3 |
| Amenities | Vinyl Windows |
| Appliances | Dryer, Hood Fan, Oven - Built-in, Washer/dryer Stack-up, Stove, Washer, Refrigerator, Dishwasher |
| Basement Development | Finished |
| Basement Type | Full (finished) |
| Constructed Date | 2002 |
| Construction Style Attachment | Semi-detached |
| Cooling Type | Central Air Conditioning |
| Fire Protection | Smoke Detectors |
| Fireplace Fuel | Gas |
| Fireplace Present | Yes |
| Fireplace Type | Unknown |
| Half Bath Total | 1 |
| Heating Type | Forced Air |
| Stories Total | 2 |
| Size Interior | 1283.5963 Sqft |
| Type | Duplex |
Parking
| Parking Pad | |
| Rear |
Land
| Acreage | No |
| Fence Type | Fence |
| Land Amenities | Public Transit, Schools, Shopping |
| Size Irregular | 268.69 |
| Size Total | 268.69 M2 |
| Size Total Text | 268.69 M2 |
Rooms
| Level | Type | Length | Width | Dimensions |
|---|---|---|---|---|
| Basement | Bedroom 3 | 2.32 m | 3.45 m | 2.32 m x 3.45 m |
| Basement | Second Kitchen | 1.52 m | 3.46 m | 1.52 m x 3.46 m |
| Main Level | Living Room | 4.77 m | 3.65 m | 4.77 m x 3.65 m |
| Main Level | Dining Room | 3.84 m | 2.17 m | 3.84 m x 2.17 m |
| Main Level | Kitchen | 2.44 m | 3.83 m | 2.44 m x 3.83 m |
| Upper Level | Primary Bedroom | 3.64 m | 3.76 m | 3.64 m x 3.76 m |
| Upper Level | Bedroom 2 | 4.31 m | 4.51 m | 4.31 m x 4.51 m |
| Upper Level | Laundry Room | 1.61 m | 0.51 m | 1.61 m x 0.51 m |
https://www.realtor.ca/real-estate/27476552/10906-72-av-nw-edmonton-mckernan





