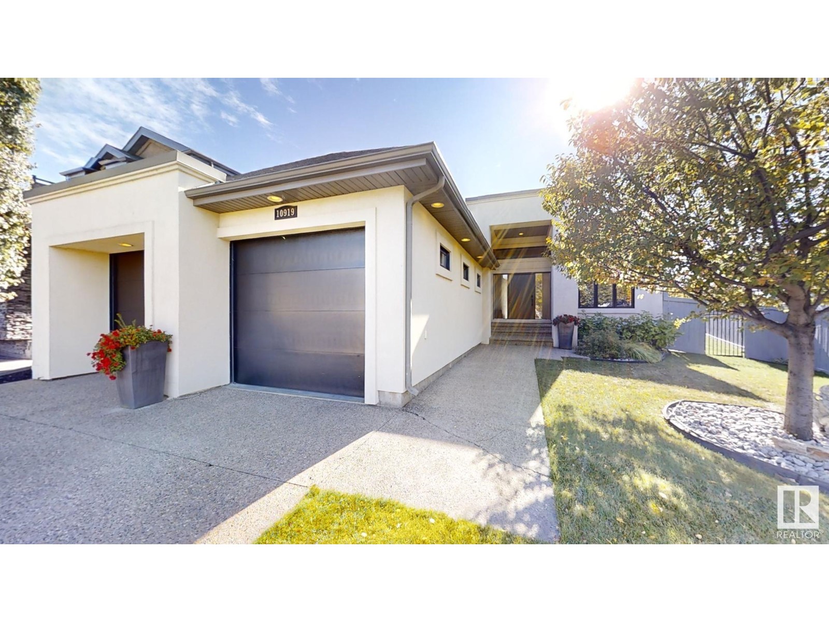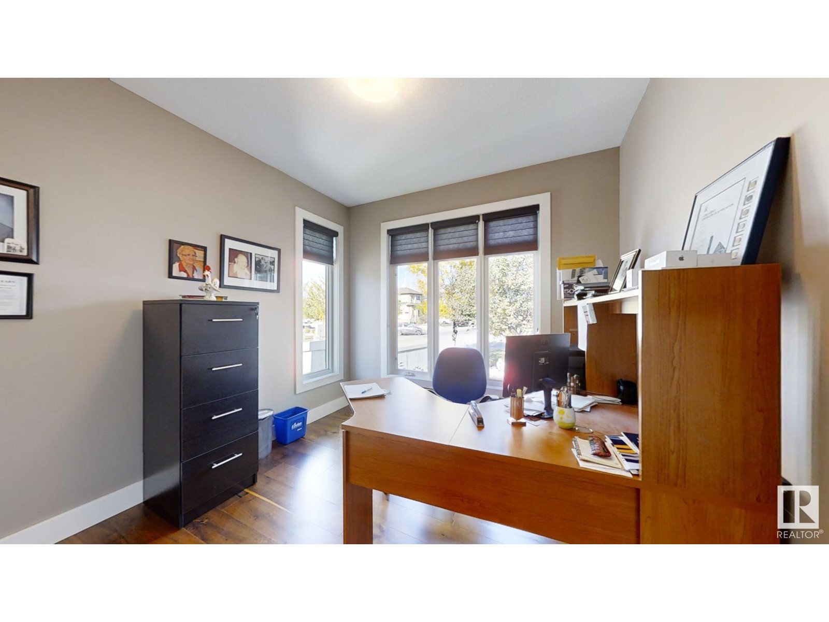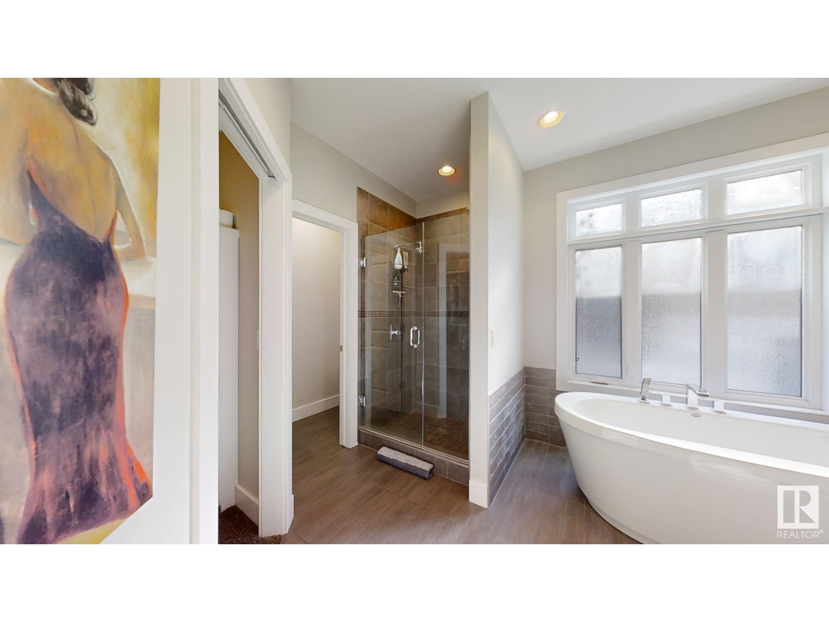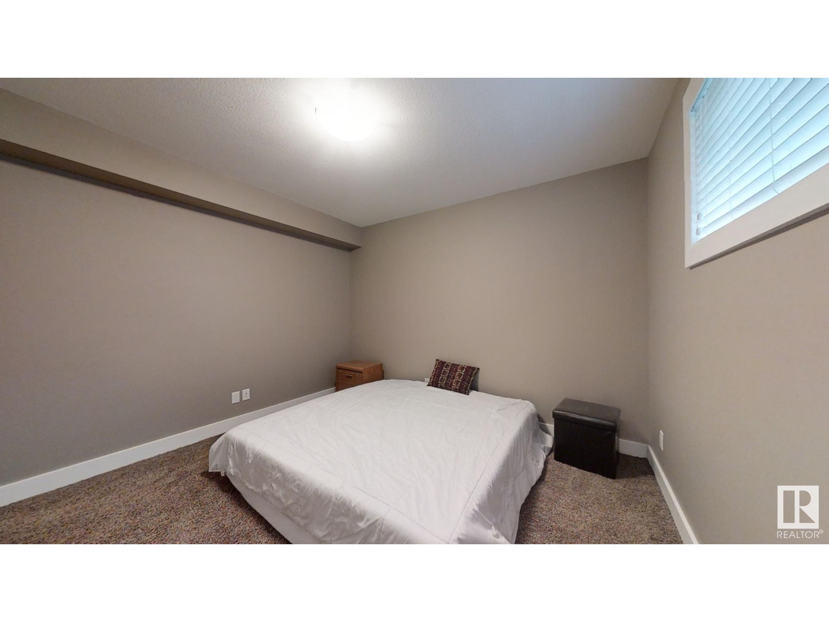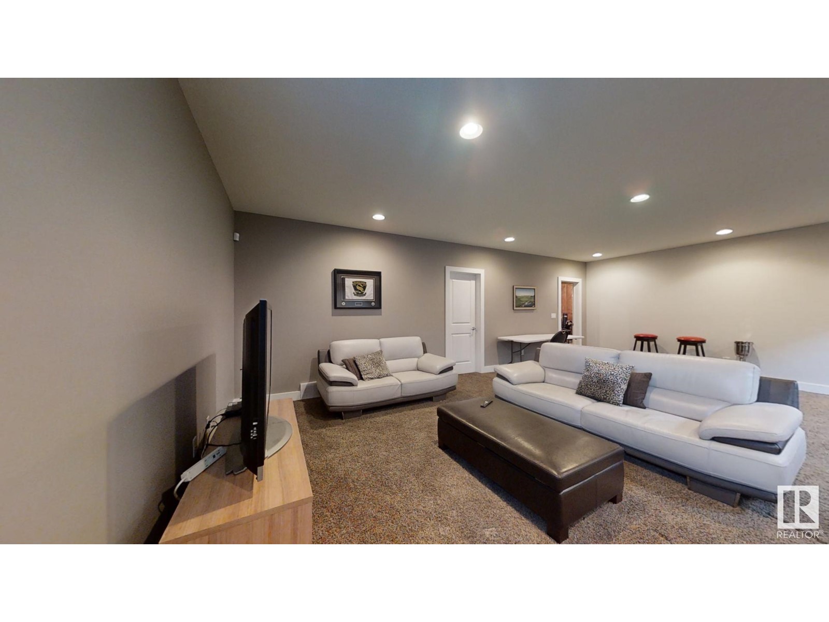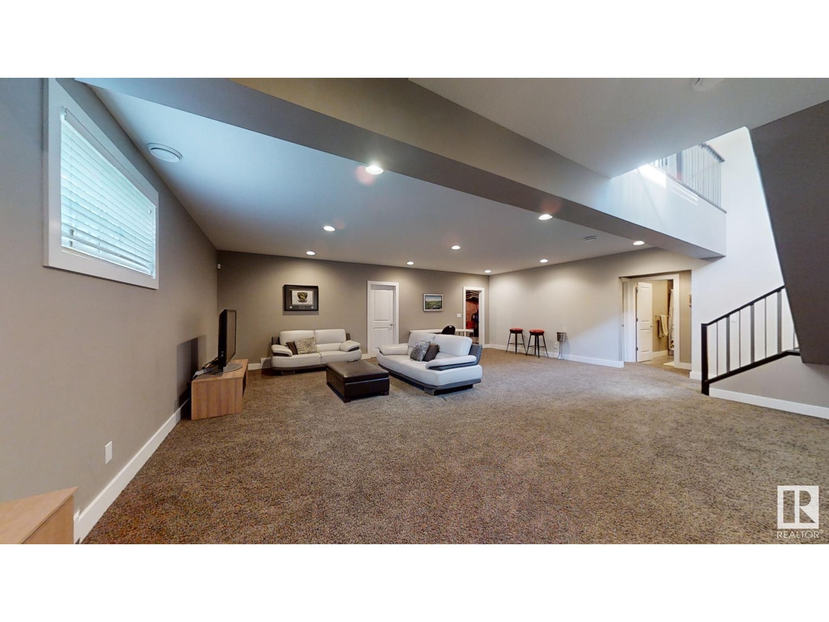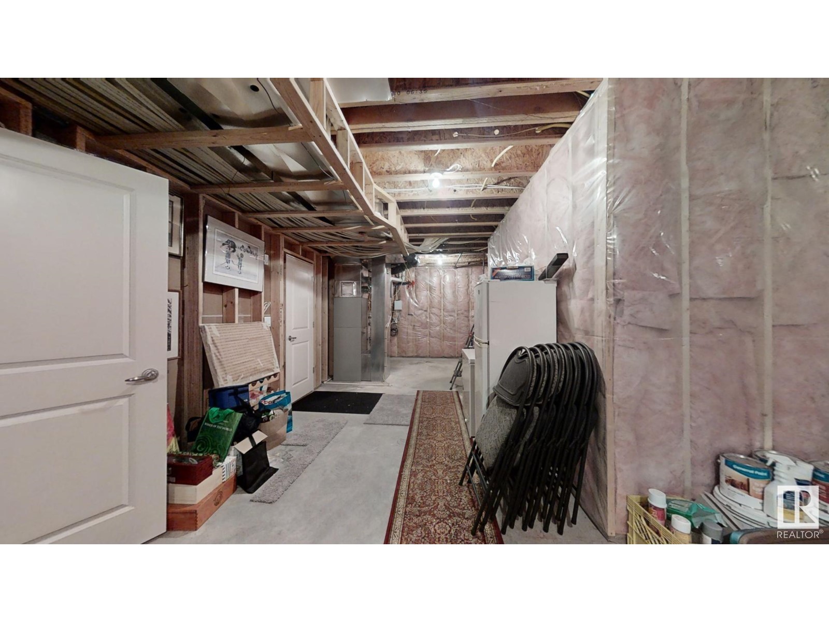5 Bedroom
3 Bathroom
1839.9828 sqft
Bungalow
Central Air Conditioning
Forced Air
$734,900
Beautiful BUNGALOW located in Castle Brook steps away from the lake and trails FORMER SOWHOME This 1840 sq ft. two bedroom plus den/bedroom and developed basement two additional beds and 2nd family area is quality throughout. Inside features include 9' ceilings, 6 wide hardwood floors and porcelain tiles. Family room floor to ceiling Stone fireplace with custom shelving. Truly a cooks dream Kitchen with huge quartz island and custom built cabinets complete with stainless steel appliances and gas stove.. Gorgeous master bedroom with wall to wall stone and fireplace and fabulous 5 piece en suite. OVERSIZED double heated garage with aggregate concrete . Energy saving 1.5 styro foam with acrylic stucco. Air conditioning , Huge maintenance free deck with motorized retractable awning wind sensor ( 16 ft wide x 12 ft ). Snow removal is included till March 2025. (id:43352)
Property Details
|
MLS® Number
|
E4408439 |
|
Property Type
|
Single Family |
|
Neigbourhood
|
Chambery |
|
Features
|
Corner Site, Flat Site, No Smoking Home |
|
Parking Space Total
|
2 |
|
Structure
|
Deck |
Building
|
Bathroom Total
|
3 |
|
Bedrooms Total
|
5 |
|
Appliances
|
Dishwasher, Dryer, Fan, Garage Door Opener, Hood Fan, Humidifier, Microwave, Refrigerator, Gas Stove(s), Window Coverings |
|
Architectural Style
|
Bungalow |
|
Basement Development
|
Other, See Remarks |
|
Basement Type
|
Full (other, See Remarks) |
|
Constructed Date
|
2010 |
|
Construction Style Attachment
|
Detached |
|
Cooling Type
|
Central Air Conditioning |
|
Fire Protection
|
Smoke Detectors |
|
Heating Type
|
Forced Air |
|
Stories Total
|
1 |
|
Size Interior
|
1839.9828 Sqft |
|
Type
|
House |
Parking
|
Attached Garage
|
|
|
Heated Garage
|
|
|
Oversize
|
|
Land
|
Acreage
|
No |
|
Fence Type
|
Fence |
Rooms
| Level |
Type |
Length |
Width |
Dimensions |
|
Lower Level |
Bedroom 4 |
|
|
Measurements not available |
|
Lower Level |
Bedroom 5 |
|
|
Measurements not available |
|
Main Level |
Kitchen |
4.06 m |
5.2 m |
4.06 m x 5.2 m |
|
Main Level |
Family Room |
3.97 m |
6 m |
3.97 m x 6 m |
|
Main Level |
Primary Bedroom |
4.72 m |
4.29 m |
4.72 m x 4.29 m |
|
Main Level |
Bedroom 2 |
3.26 m |
5.37 m |
3.26 m x 5.37 m |
|
Main Level |
Bedroom 3 |
4.36 m |
3.74 m |
4.36 m x 3.74 m |
https://www.realtor.ca/real-estate/27482614/10919-175-avenue-nw-edmonton-chambery


