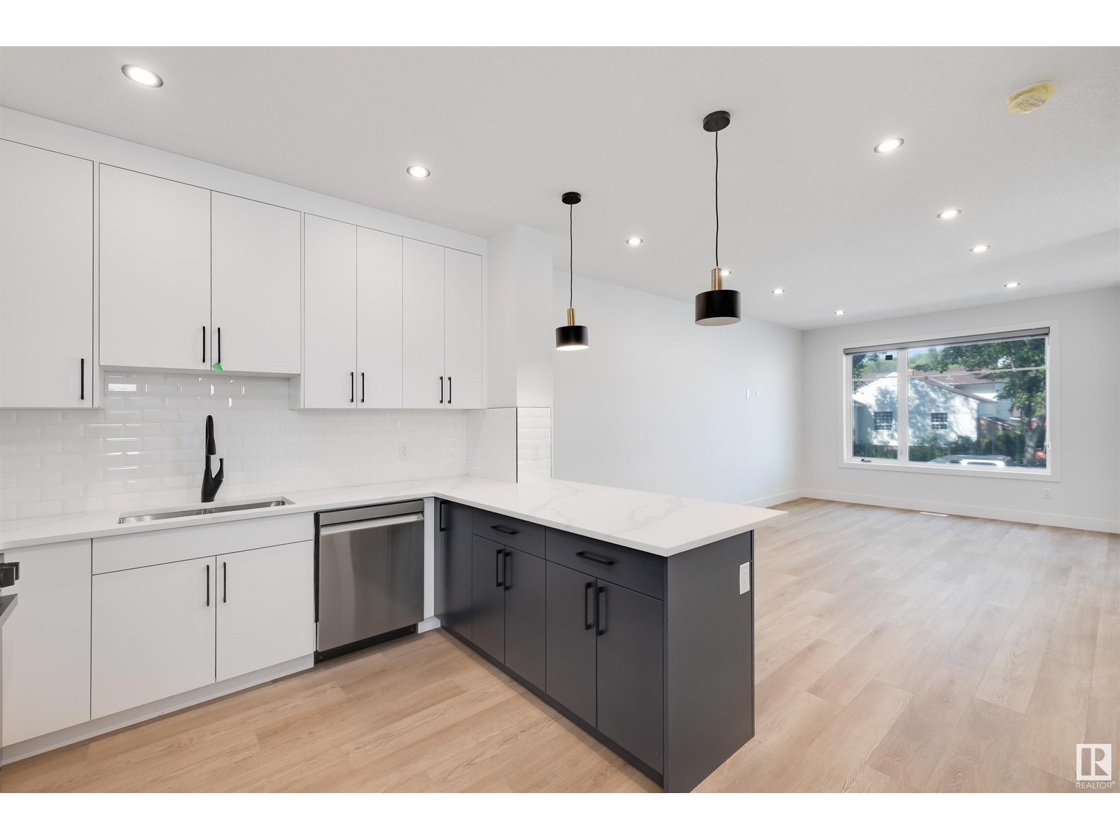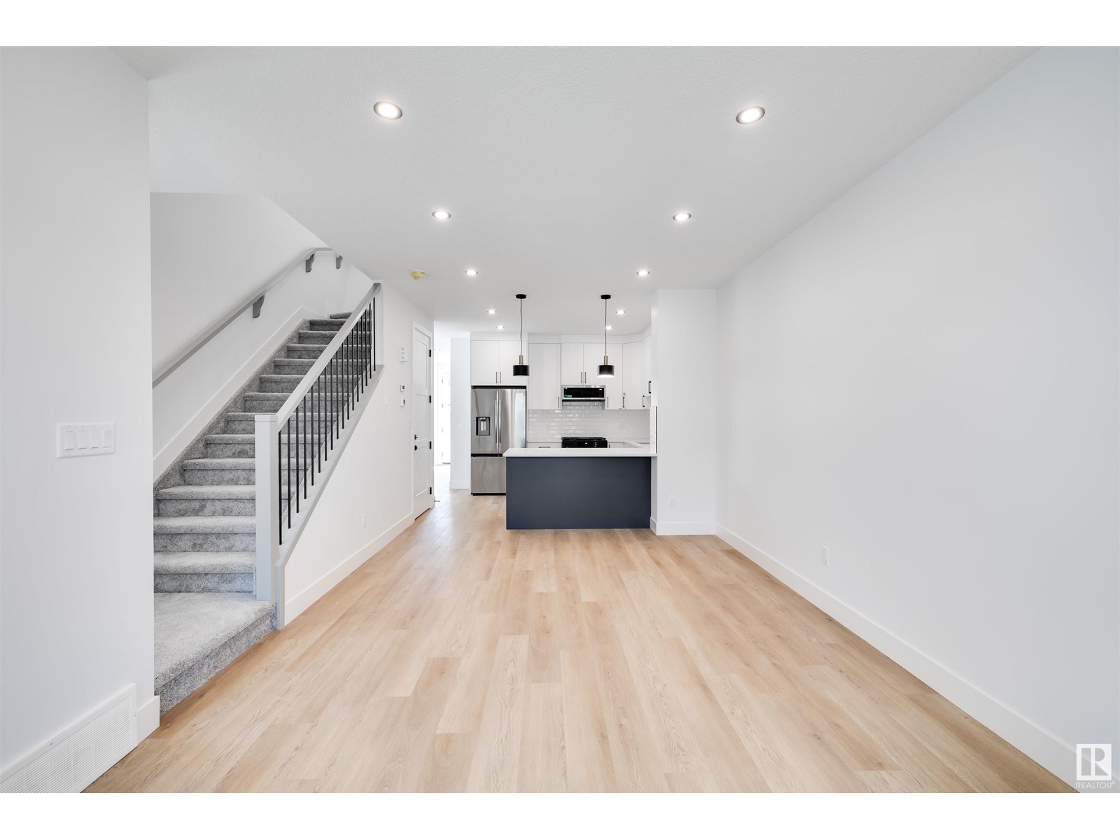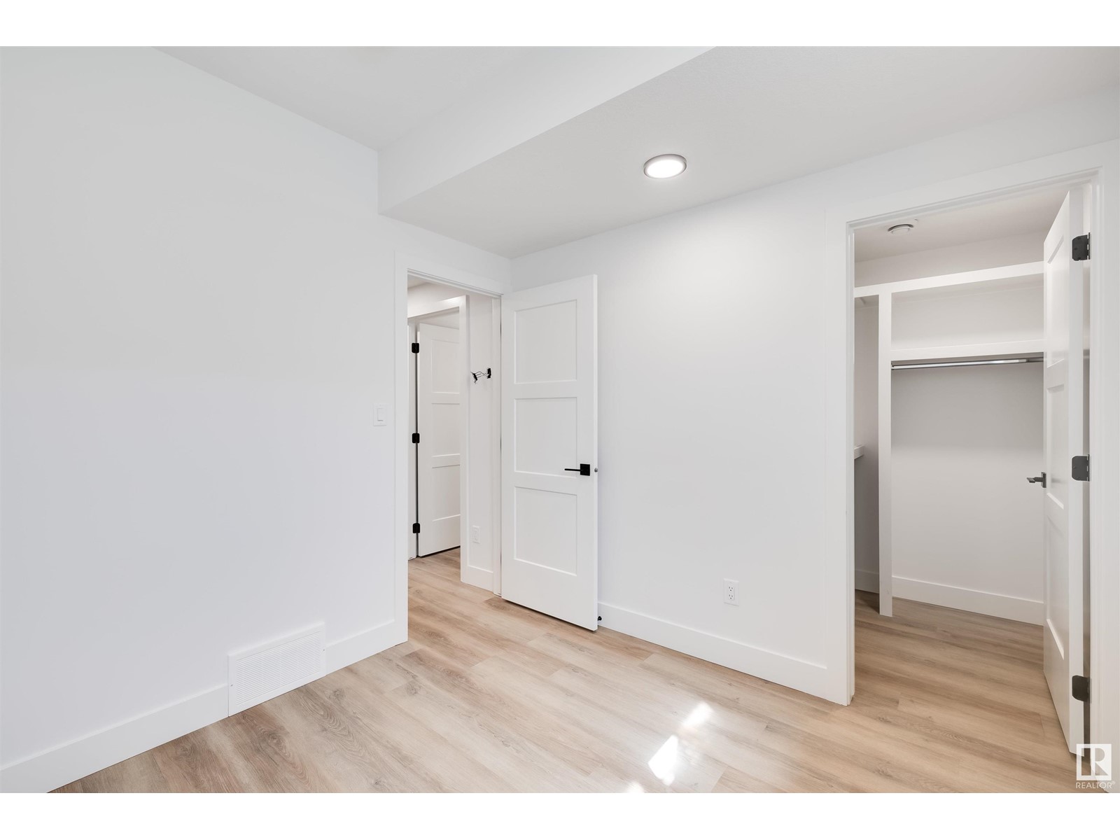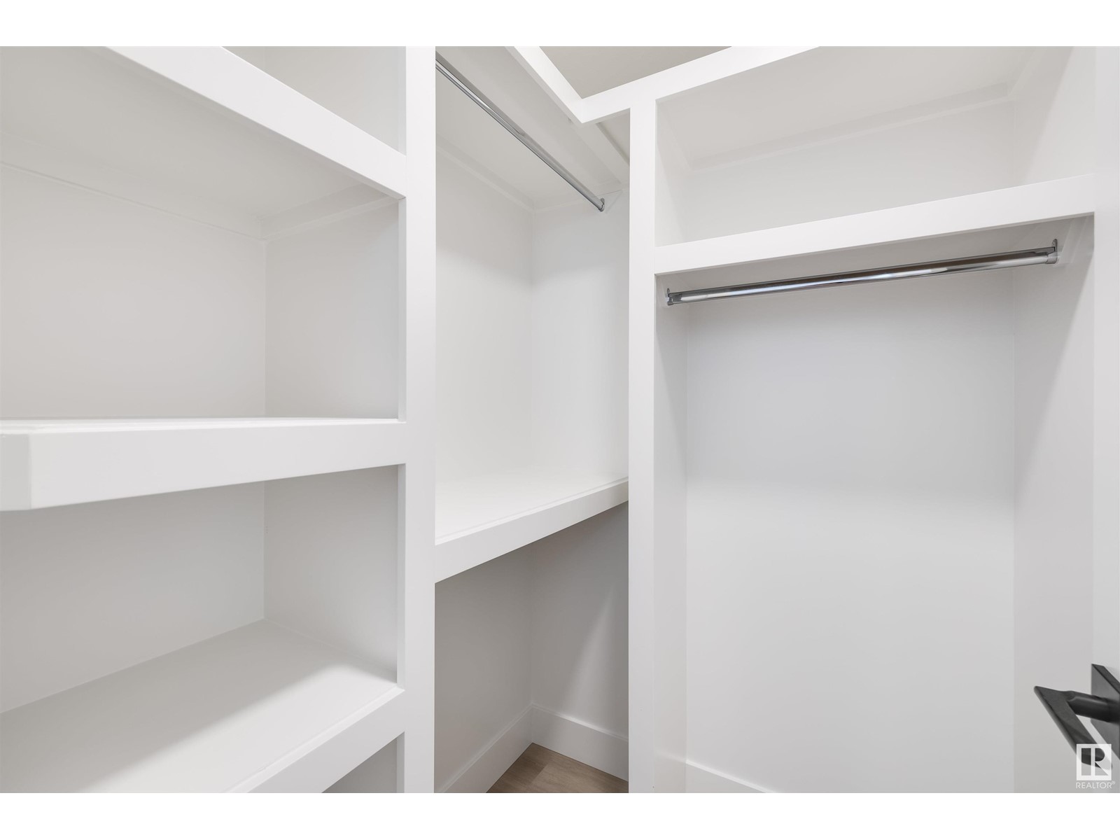10931 73 Ave Nw Nw Edmonton, Alberta T6G 0C3
Interested?
Contact us for more information

Amandeep S. Malhi
Associate
(780) 705-5392
https://www.youtube.com/embed/HS-VwrtBpNQ
www.amanmalhi.ca/
https://twitter.com/RealtorMalhi
https://www.facebook.com/realtoramanmalhi
https://www.linkedin.com/mwlite/in/amandeep-malhi-1933ab37
https://www.instagram.com/malhi_realty/
https://www.youtube.com/embed/HS-VwrtBpNQ
$700,000
Welcome to McKernan! This elegant half duplex offers 4 bedrooms and 3 full baths, with a modern open-concept floor plan and stylish finishes throughout. The home features 9 ft ceilings and 8 ft doors, creating a spacious and airy feel. The main floor includes a bright living area, a well-appointed kitchen, a bedroom, and a full bath. Upstairs, youll find 3 light-filled bedrooms, including a generous primary suite with a charming ensuite that boasts a freestanding tub, tiled shower, and a walk-in closet with MDF shelving. The top floor also offers the convenience of a laundry room, an additional 4-piece bath, and a linen closet. The basement is a legal 2-bedroom suite with a separate entrance and 9 ft ceilings. The property is fully landscaped, includes a double detached garage, and comes equipped with stainless steel appliances. (id:43352)
Property Details
| MLS® Number | E4411088 |
| Property Type | Single Family |
| Neigbourhood | McKernan |
| Amenities Near By | Playground, Public Transit, Schools |
| Features | See Remarks, Flat Site, Lane, Closet Organizers, No Animal Home, No Smoking Home |
Building
| Bathroom Total | 4 |
| Bedrooms Total | 6 |
| Amenities | Ceiling - 9ft |
| Appliances | Garage Door Opener Remote(s), Dryer, Refrigerator, Two Stoves, Two Washers |
| Basement Development | Finished |
| Basement Features | Suite |
| Basement Type | Full (finished) |
| Constructed Date | 2023 |
| Construction Style Attachment | Semi-detached |
| Fire Protection | Smoke Detectors |
| Fireplace Fuel | Electric |
| Fireplace Present | Yes |
| Fireplace Type | Insert |
| Heating Type | Forced Air |
| Stories Total | 2 |
| Size Interior | 1583.6941 Sqft |
| Type | Duplex |
Parking
| Detached Garage |
Land
| Acreage | No |
| Fence Type | Fence |
| Land Amenities | Playground, Public Transit, Schools |
Rooms
| Level | Type | Length | Width | Dimensions |
|---|---|---|---|---|
| Basement | Bedroom 5 | 2.92*2.80 | ||
| Basement | Bedroom 6 | 2.39*3.69 | ||
| Basement | Second Kitchen | 2.93*2.70 | ||
| Basement | Laundry Room | Measurements not available | ||
| Main Level | Living Room | 3.73*3.61 | ||
| Main Level | Dining Room | 3.63*2.29 | ||
| Main Level | Kitchen | 3.62*3.39 | ||
| Main Level | Bedroom 4 | 3.62*3.08 | ||
| Upper Level | Primary Bedroom | 3.63*4.05 | ||
| Upper Level | Bedroom 2 | 2.62*3.68 | ||
| Upper Level | Bedroom 3 | 2.70*3.69 | ||
| Upper Level | Laundry Room | Measurements not available |
https://www.realtor.ca/real-estate/27563773/10931-73-ave-nw-nw-edmonton-mckernan










































