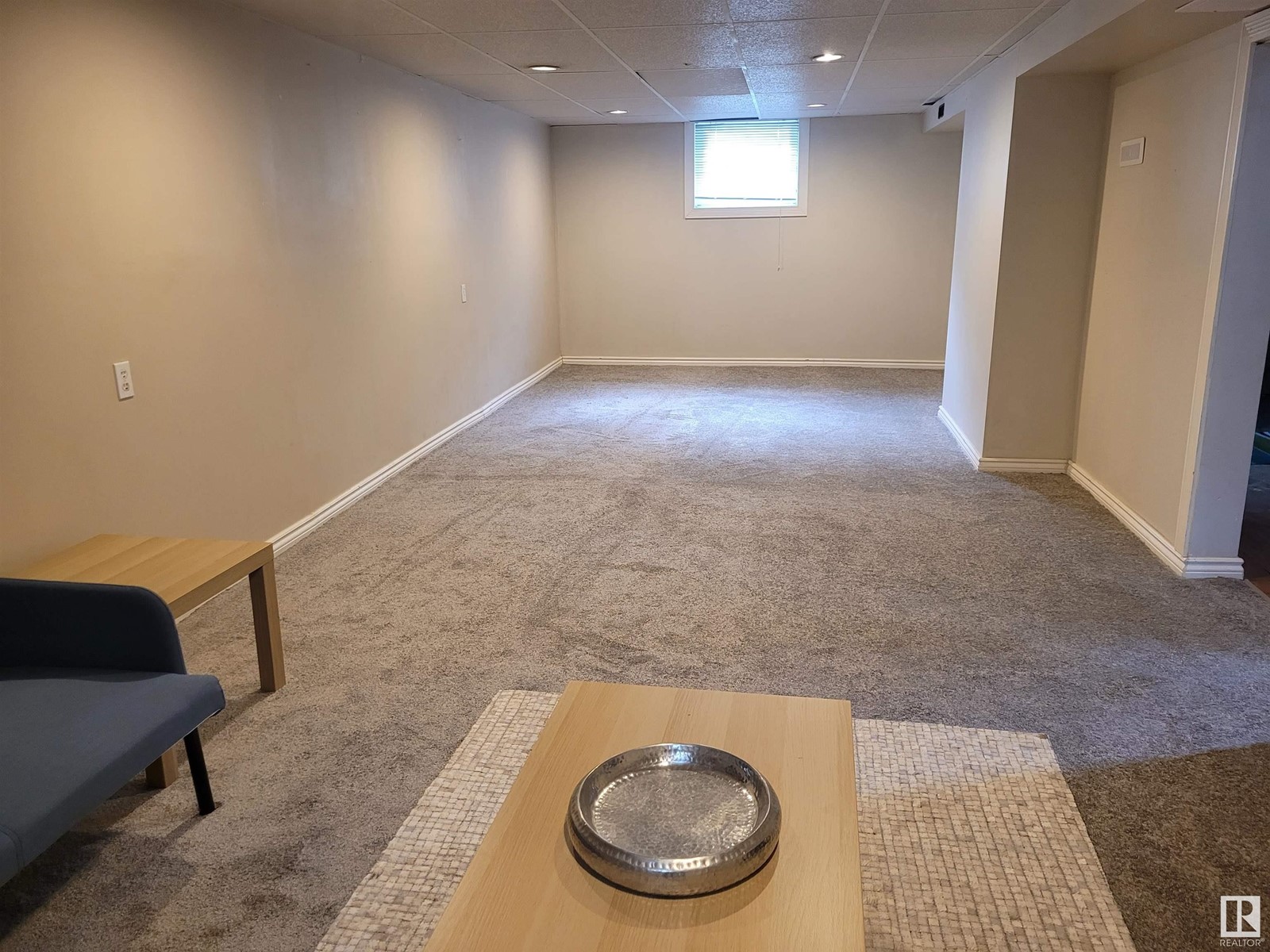3 Bedroom
2 Bathroom
1358.4055 sqft
Forced Air
$479,900
Fantastic 1.5 storey home situated on a 16.5m (54ft) wide lot in the always desirable community of Parkallen. Upgraded and move in ready with a primary suite of your dreams. Main floor features bamboo hardwood flooring, updated paint colors and beautiful coved ceilings. There is a pass through to the kitchen featuring updated cabinets, granite countertops, tiled backsplash and stainless steel appliances. An updated 4 piece tiled bathroom and large bedroom complete the main floor. Upstairs there is a massive primary suite including a walk in closet and oversized tiled shower. Separate entrance in the back to the finished basement with brand new carpet with the option to easily add a suite. 3rd bedroom in basement with egress window. Additional updates include HWT in 2019, HE furnace in 2021, new gutters, soffit, facia, updated 100 amp electrical, single garage with space for RV parking beside. Settle in to your move-in ready home, make it an investment property, subdivide the lot - so many options! (id:43352)
Property Details
|
MLS® Number
|
E4395374 |
|
Property Type
|
Single Family |
|
Neigbourhood
|
Parkallen_EDMO |
|
Amenities Near By
|
Playground, Public Transit, Schools, Shopping |
|
Features
|
See Remarks, Flat Site |
Building
|
Bathroom Total
|
2 |
|
Bedrooms Total
|
3 |
|
Appliances
|
Dishwasher, Dryer, Microwave Range Hood Combo, Refrigerator, Stove, Washer, Window Coverings |
|
Basement Development
|
Finished |
|
Basement Type
|
Full (finished) |
|
Constructed Date
|
1951 |
|
Construction Style Attachment
|
Detached |
|
Heating Type
|
Forced Air |
|
Stories Total
|
2 |
|
Size Interior
|
1358.4055 Sqft |
|
Type
|
House |
Parking
Land
|
Acreage
|
No |
|
Fence Type
|
Fence |
|
Land Amenities
|
Playground, Public Transit, Schools, Shopping |
|
Size Irregular
|
503.09 |
|
Size Total
|
503.09 M2 |
|
Size Total Text
|
503.09 M2 |
Rooms
| Level |
Type |
Length |
Width |
Dimensions |
|
Basement |
Family Room |
9.2 m |
3.6 m |
9.2 m x 3.6 m |
|
Basement |
Bedroom 3 |
3.6 m |
2.8 m |
3.6 m x 2.8 m |
|
Main Level |
Living Room |
5.6 m |
3.8 m |
5.6 m x 3.8 m |
|
Main Level |
Dining Room |
3.8 m |
2.7 m |
3.8 m x 2.7 m |
|
Main Level |
Kitchen |
2.8 m |
2.5 m |
2.8 m x 2.5 m |
|
Main Level |
Bedroom 2 |
3.8 m |
3.1 m |
3.8 m x 3.1 m |
|
Upper Level |
Primary Bedroom |
6.4 m |
4 m |
6.4 m x 4 m |
https://www.realtor.ca/real-estate/27116689/10932-68-av-nw-edmonton-parkallenedmo








































