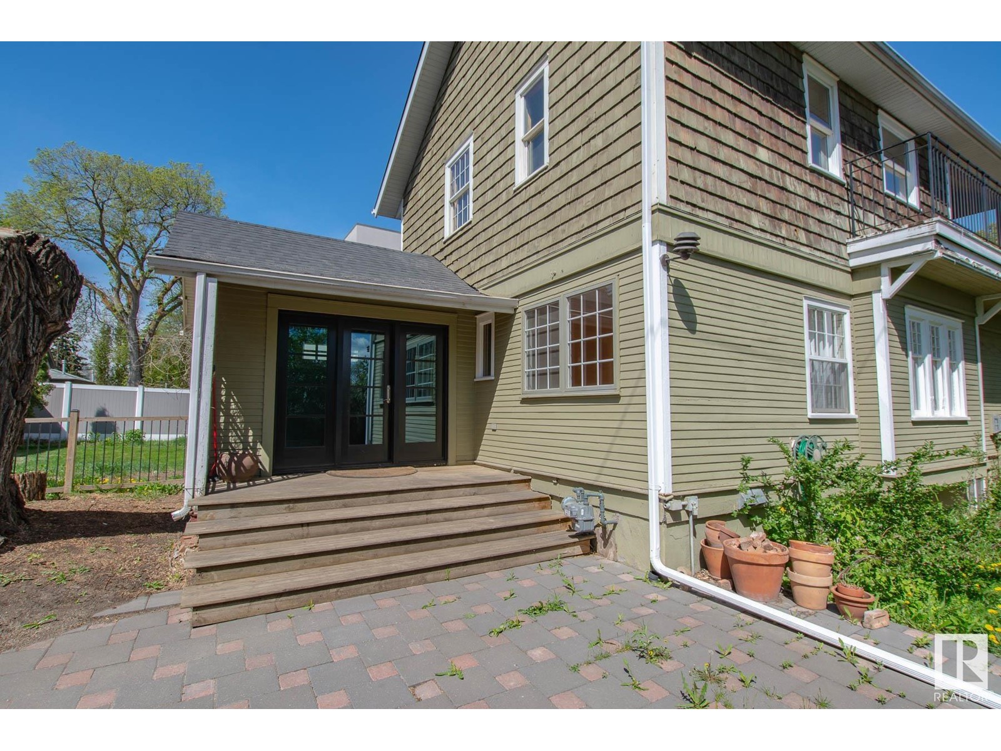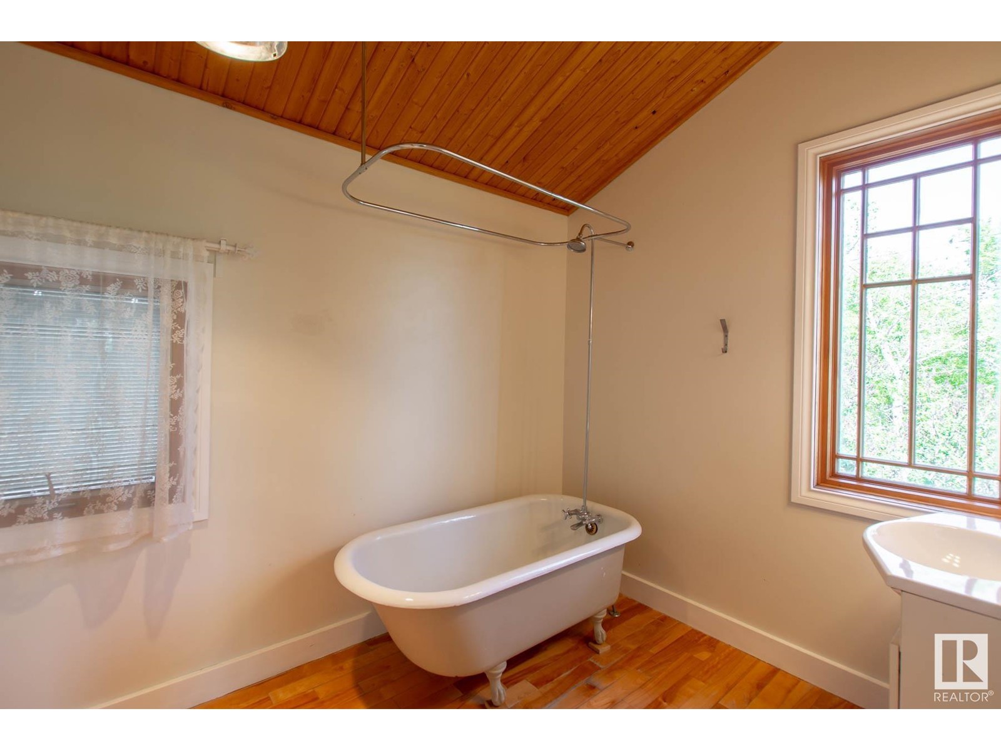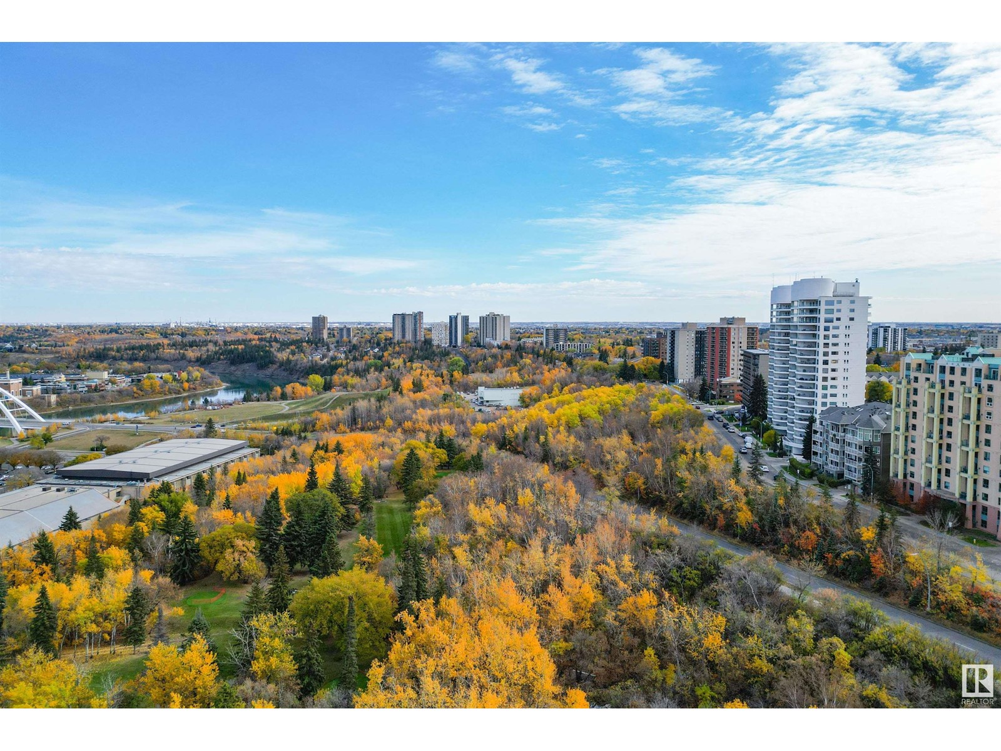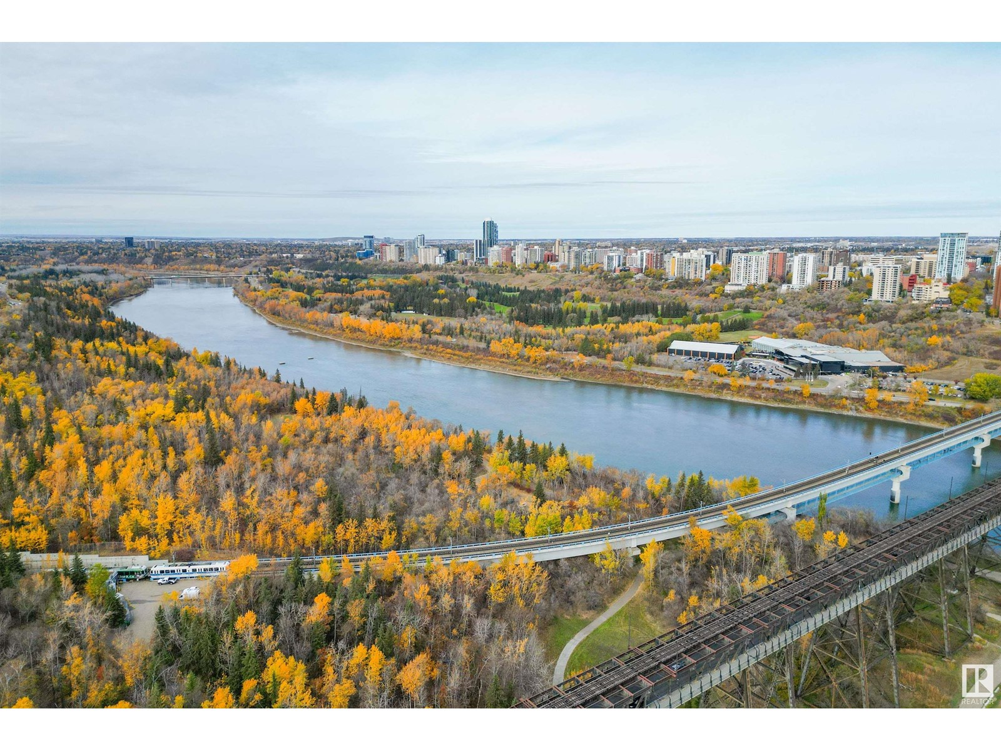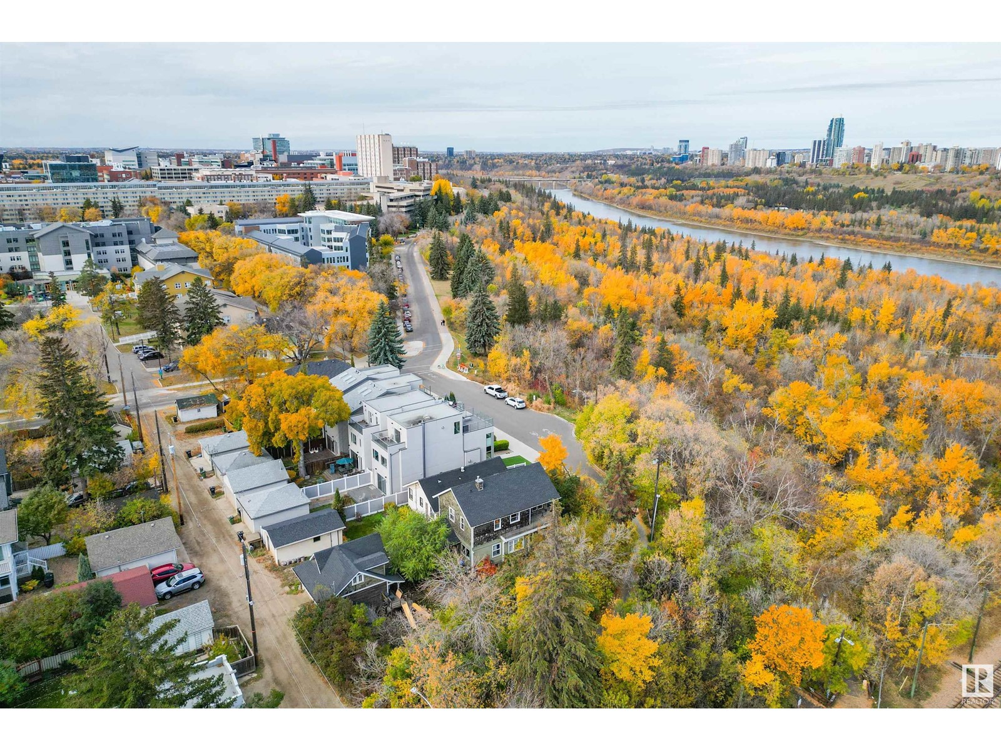3 Bedroom
4 Bathroom
1815.8717 sqft
Fireplace
Forced Air
$953,000
Elegant, charming and exuding character are but a few ways to describe this vintage home which is surrounded by trees and shrubs. Features; 3 bdrms, 3.5 bths, hardwood floors, large kitchen with gas stove, gas fireplace, newer furnace & HWT. Large primary bedroom with walk through closet, 3-pce bath & laundry area. A flex space opens to a balcony on upper level. The basement is fully finished with 2nd kitchen, bath, flex rm & family rm. The large private lot is an oasis with plenty of room to entertain or play. The newer large double garage with a loft is perfect for storage or ??. Perched on top of the hill you'll get lots of views of the city skyline & River Valley. A fabulous location; walk to the U of A., use the River Valley trails/parks, walk downtown or Whyte Ave. Enjoy this lovely 3-bedroom home or build a new one on this large private lot. It is one of a kind and is a pleasure to explore; an oasis of trees and natural beauty in summer and a picturesque wonderland with snow laden trees in winter. (id:43352)
Property Details
|
MLS® Number
|
E4410600 |
|
Property Type
|
Single Family |
|
Neigbourhood
|
Garneau |
|
Amenities Near By
|
Golf Course, Playground, Public Transit, Schools, Shopping |
|
Community Features
|
Public Swimming Pool |
|
Features
|
Cul-de-sac, Ravine, Park/reserve, Lane, Level |
|
Parking Space Total
|
2 |
|
Structure
|
Deck |
|
View Type
|
Ravine View, Valley View, City View |
Building
|
Bathroom Total
|
4 |
|
Bedrooms Total
|
3 |
|
Appliances
|
Dishwasher, Dryer, Garage Door Opener, Hood Fan, Storage Shed, Gas Stove(s), See Remarks, Refrigerator, Two Washers |
|
Basement Development
|
Finished |
|
Basement Type
|
Full (finished) |
|
Constructed Date
|
1928 |
|
Construction Style Attachment
|
Detached |
|
Fireplace Fuel
|
Gas |
|
Fireplace Present
|
Yes |
|
Fireplace Type
|
Unknown |
|
Half Bath Total
|
1 |
|
Heating Type
|
Forced Air |
|
Stories Total
|
2 |
|
Size Interior
|
1815.8717 Sqft |
|
Type
|
House |
Parking
Land
|
Acreage
|
No |
|
Land Amenities
|
Golf Course, Playground, Public Transit, Schools, Shopping |
|
Size Irregular
|
512.16 |
|
Size Total
|
512.16 M2 |
|
Size Total Text
|
512.16 M2 |
Rooms
| Level |
Type |
Length |
Width |
Dimensions |
|
Basement |
Family Room |
3.27 m |
3.24 m |
3.27 m x 3.24 m |
|
Basement |
Second Kitchen |
3.18 m |
3.02 m |
3.18 m x 3.02 m |
|
Main Level |
Living Room |
4.98 m |
3.99 m |
4.98 m x 3.99 m |
|
Main Level |
Dining Room |
3.81 m |
3.46 m |
3.81 m x 3.46 m |
|
Main Level |
Kitchen |
4.32 m |
3.46 m |
4.32 m x 3.46 m |
|
Main Level |
Den |
3.22 m |
2.56 m |
3.22 m x 2.56 m |
|
Main Level |
Breakfast |
3.43 m |
3.1 m |
3.43 m x 3.1 m |
|
Upper Level |
Primary Bedroom |
3.66 m |
3.6 m |
3.66 m x 3.6 m |
|
Upper Level |
Bedroom 2 |
3.53 m |
2.47 m |
3.53 m x 2.47 m |
|
Upper Level |
Bedroom 3 |
3.6 m |
2.65 m |
3.6 m x 2.65 m |
https://www.realtor.ca/real-estate/27549028/10937-90-av-nw-edmonton-garneau






















