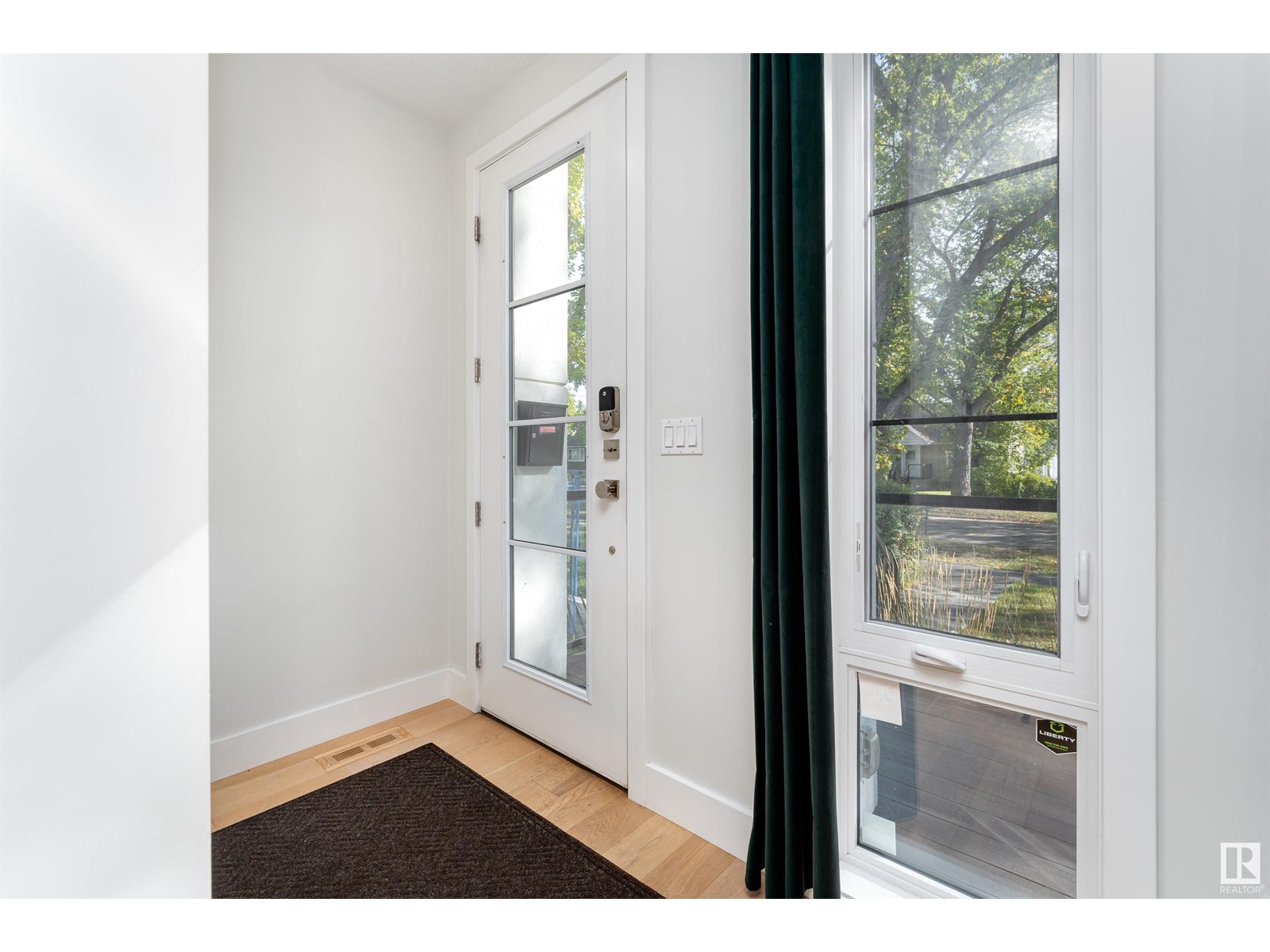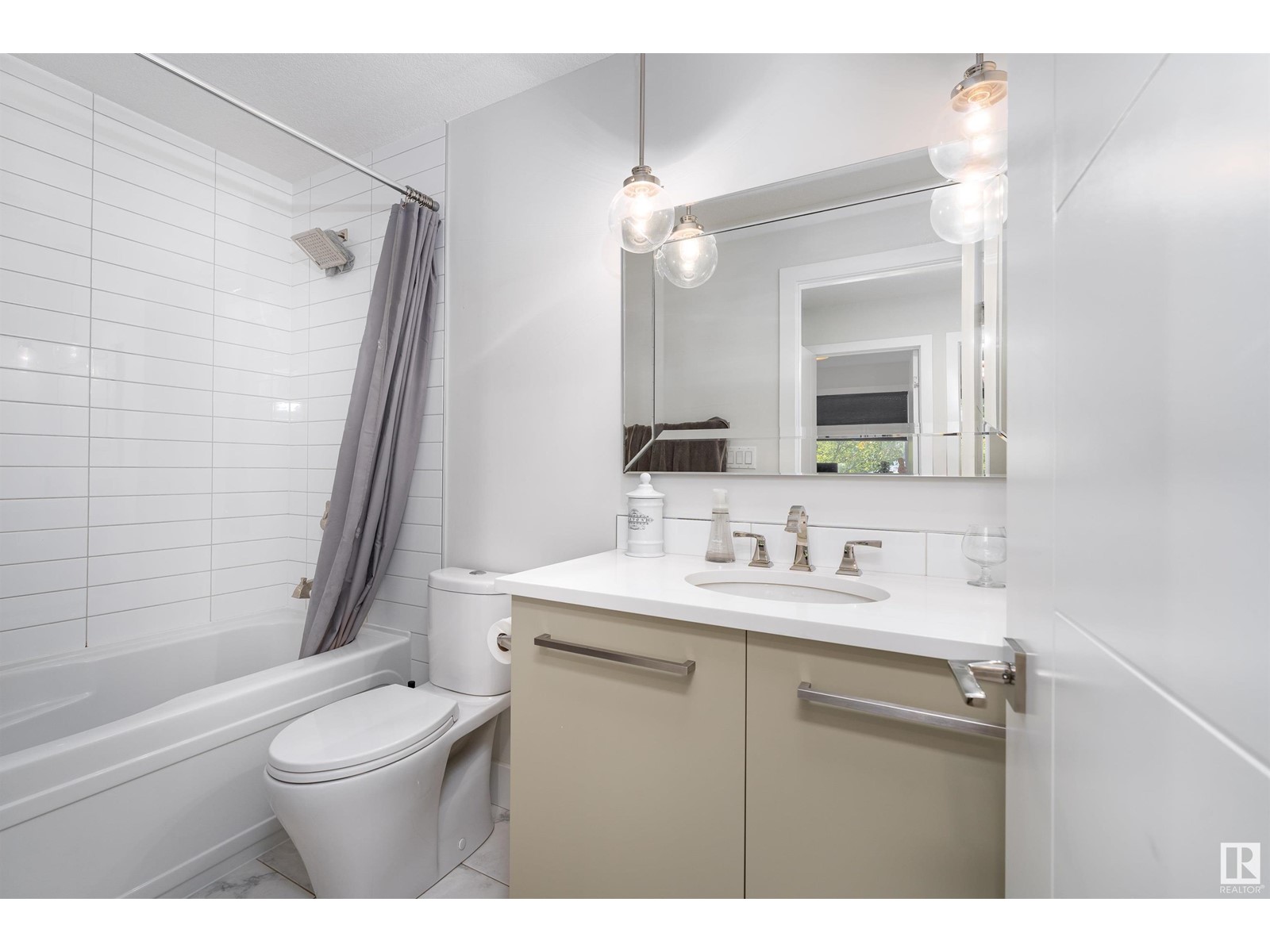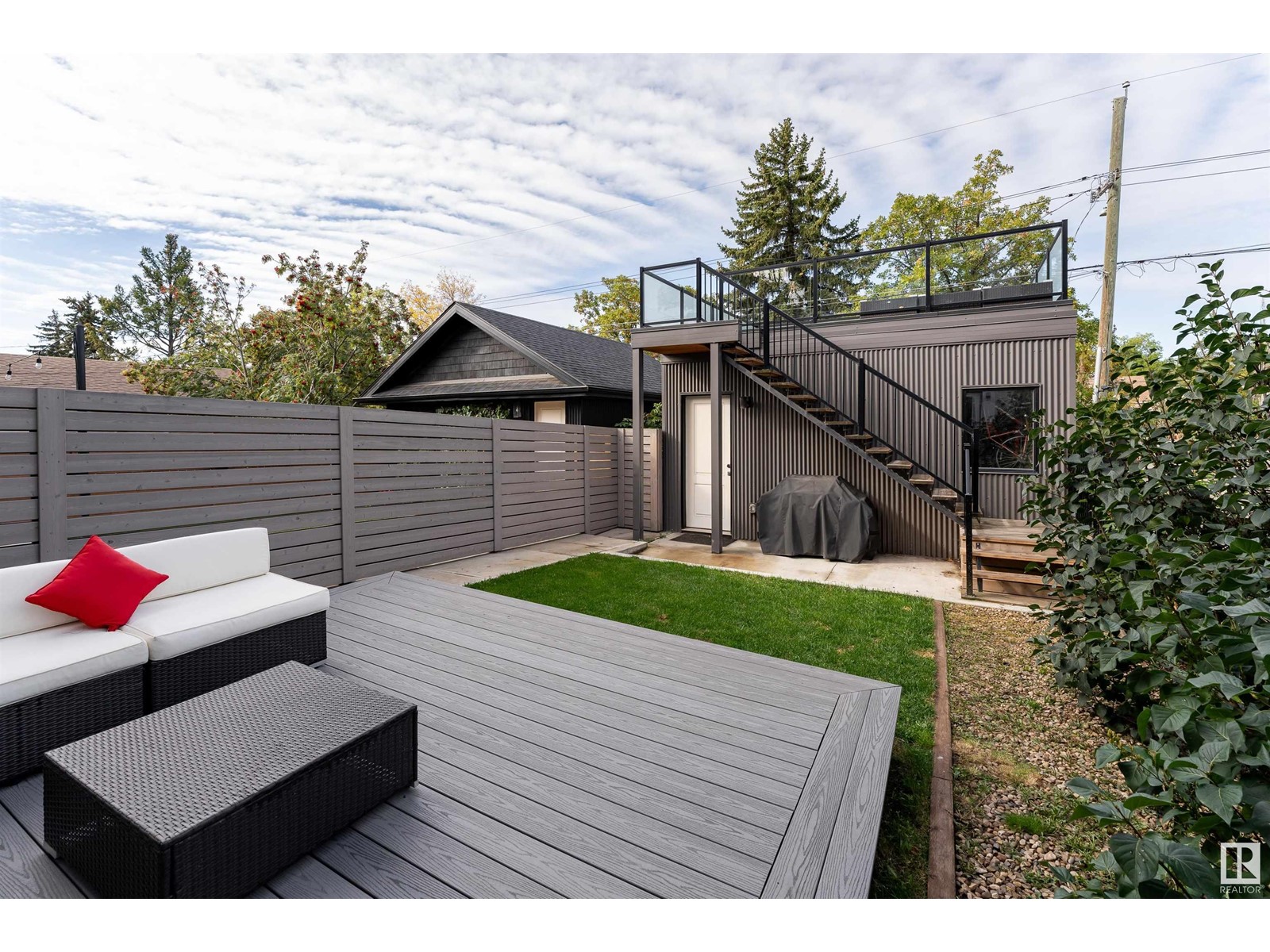4 Bedroom
4 Bathroom
1813731 sqft
Fireplace
Central Air Conditioning
Forced Air
$768,000
Step into this elegant modern home built by Alair Homes in Westmount. The natural light filled main floor welcomes you into the dining area and bar nook, followed by the designer kitchen which features a waterfall island w/breakfast bar, custom European lighting, and paneled appliances. A sunken living room with gas fireplace, built-in cabinets and closets and a bathroom completes the level. On the second floor, the primary bedroom offers a walk-in closet, en-suite w/soaking tub and glass shower, providing a retreat from the day. Two additional bedrooms, a laundry room, and bathroom complete the light filled floor. The finished basement boasts a fourth bedroom, walk-in closet, living area, wet bar with a 6-tap keg system, and bathroom. Enjoy modern touches like a glass front railing, fully fenced backyard, garage rooftop deck, and a backyard patio, perfect for entertaining. Steps away from the shops and restaurants of 124 St with easy access to all of Edmonton, this home is what you've been looking for! (id:43352)
Property Details
|
MLS® Number
|
E4408036 |
|
Property Type
|
Single Family |
|
Neigbourhood
|
Westmount |
|
Amenities Near By
|
Playground, Public Transit, Schools, Shopping |
|
Features
|
Lane, Wet Bar |
|
Parking Space Total
|
3 |
|
Structure
|
Deck |
Building
|
Bathroom Total
|
4 |
|
Bedrooms Total
|
4 |
|
Amenities
|
Ceiling - 9ft |
|
Appliances
|
Alarm System, Dishwasher, Dryer, Hood Fan, Microwave, Stove, Washer, Refrigerator |
|
Basement Development
|
Finished |
|
Basement Type
|
Full (finished) |
|
Constructed Date
|
2016 |
|
Construction Style Attachment
|
Detached |
|
Cooling Type
|
Central Air Conditioning |
|
Fireplace Fuel
|
Gas |
|
Fireplace Present
|
Yes |
|
Fireplace Type
|
Insert |
|
Half Bath Total
|
1 |
|
Heating Type
|
Forced Air |
|
Stories Total
|
2 |
|
Size Interior
|
1813731 Sqft |
|
Type
|
House |
Parking
Land
|
Acreage
|
No |
|
Fence Type
|
Fence |
|
Land Amenities
|
Playground, Public Transit, Schools, Shopping |
|
Size Irregular
|
334.55 |
|
Size Total
|
334.55 M2 |
|
Size Total Text
|
334.55 M2 |
Rooms
| Level |
Type |
Length |
Width |
Dimensions |
|
Basement |
Bedroom 4 |
|
|
2.91m x 4.80m |
|
Main Level |
Living Room |
|
|
5.59m x 4.38m |
|
Main Level |
Dining Room |
|
|
4.01m x 4.31m |
|
Main Level |
Kitchen |
|
|
3.84m x 6.16m |
|
Upper Level |
Primary Bedroom |
|
|
3.91m x 4.48m |
|
Upper Level |
Bedroom 2 |
|
|
3.00m x 3.16m |
|
Upper Level |
Bedroom 3 |
|
|
3.05m x 3.16m |
https://www.realtor.ca/real-estate/27472979/10938-132-st-nw-edmonton-westmount










































