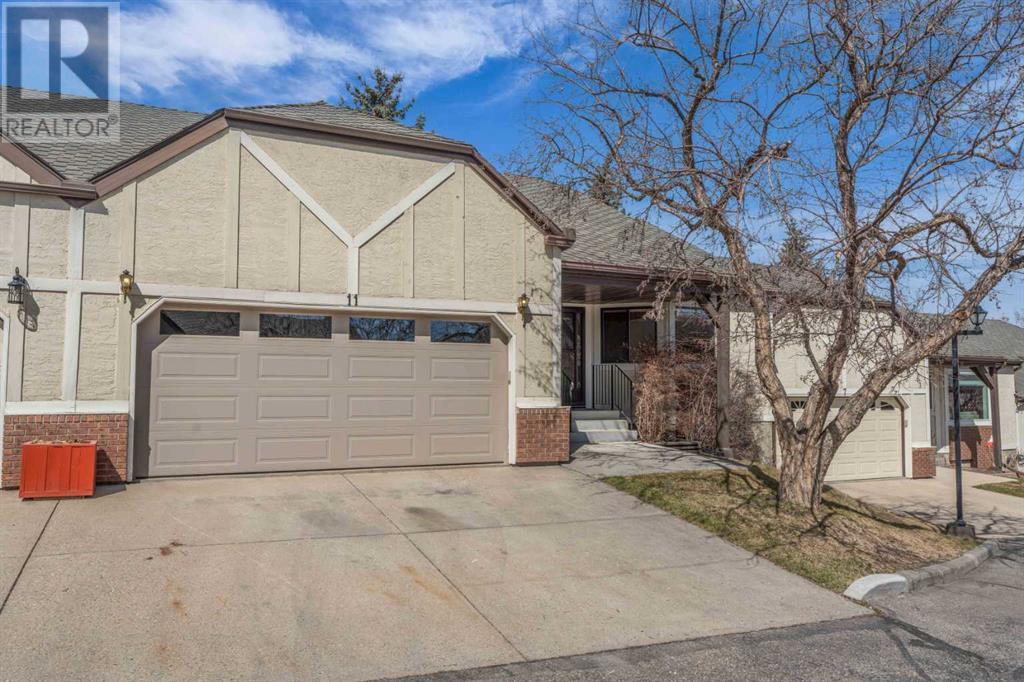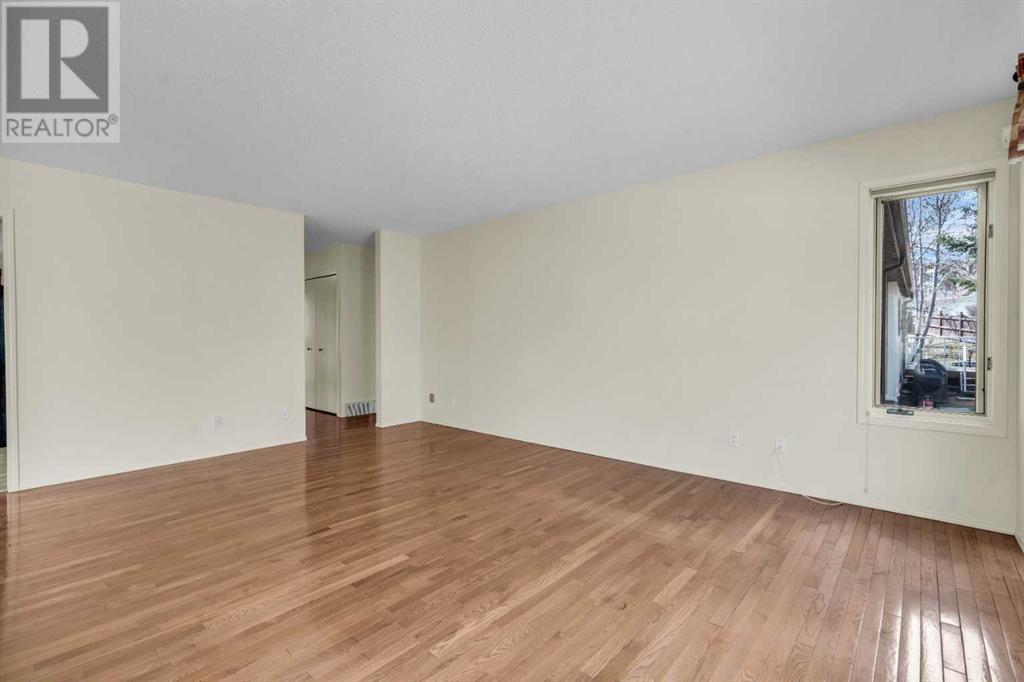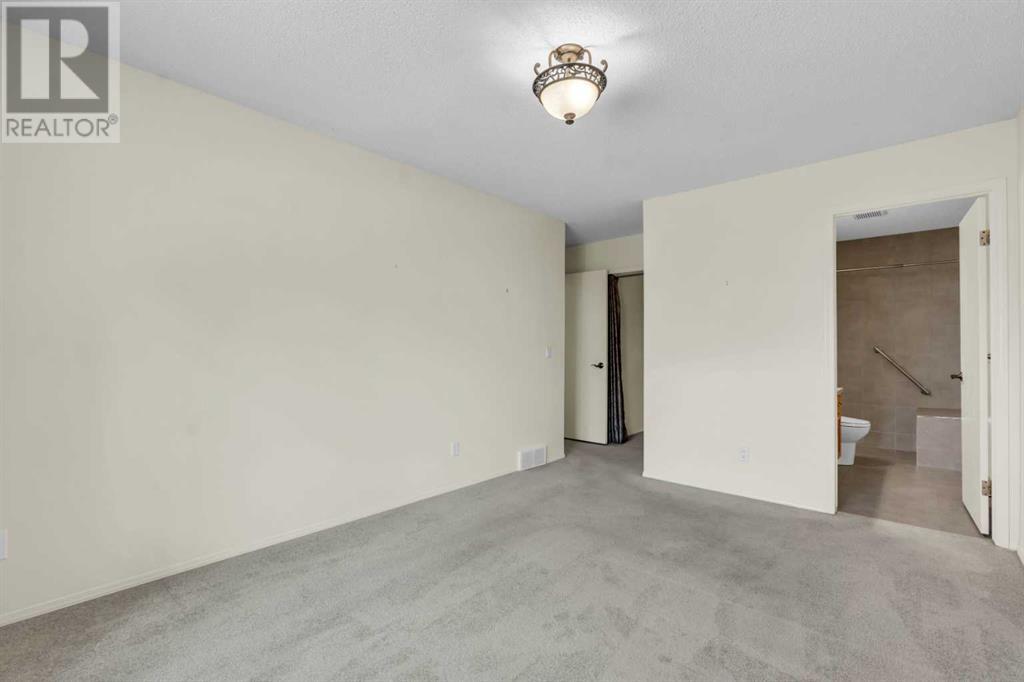11 Coach Side Terrace Calgary, Alberta T3H 1L6
Interested?
Contact us for more information

Niloofar Saeidpour
Associate
(403) 255-8606

Christopher Audette
Associate Broker
(403) 255-8606
https://www.calgary-real-estate.com/
https://www.facebook.com/thegroupatremaxfirst/
https://www.linkedin.com/in/christopher-audette-7473261bb/?originalSubdomain=ca
https://www.instagram.com/thegroupatremaxfirst/
https://www.youtube.com/@thegroupatremaxfirst9558
$599,999Maintenance, Common Area Maintenance, Insurance, Property Management, Reserve Fund Contributions, Sewer, Water
$629.34 Monthly
Maintenance, Common Area Maintenance, Insurance, Property Management, Reserve Fund Contributions, Sewer, Water
$629.34 MonthlyExperience exceptional 50+ adult living nestled in a welcoming community of Coach Hill, this exclusive 50+ community is one of Calgary’s hidden gems, known for its friendly atmosphere, prime location, and stunning views. . goodbye to the hassle of home maintenance—lawn care and snow removal are included in the condo fees, giving you more time to enjoy the things that truly matter. As a resident, you’ll have exclusive access to the clubhouse, providing opportunities to connect with your vibrant community and enjoy social events throughout the year. The main floor includes two well-appointed bedrooms, including a spacious primary suite with a 4-piece en-suite and walk-in closet. The second bedroom is conveniently located next to a full 3-piece bathroom—ideal for guests or flexible use as a home office. The fully finished basement expands your living space with a large family/recreation room, two additional bedrooms, a 4-piece bath, and a generous storage room—ideal for hobbies, entertaining, or visiting family. You'll love the abundance of kitchen cabinetry, large dining room, and convenient main floor laundry. Don’t miss out on this incredible opportunity—make this welcoming, low-maintenance community your new home. Schedule a tour today and discover the luxury of stress-free living. (id:43352)
Property Details
| MLS® Number | A2209725 |
| Property Type | Single Family |
| Community Name | Coach Hill |
| Amenities Near By | Shopping |
| Community Features | Pets Allowed With Restrictions, Age Restrictions |
| Features | Cul-de-sac, Level, Parking |
| Parking Space Total | 4 |
| Plan | 8811478 |
| Structure | Deck |
Building
| Bathroom Total | 3 |
| Bedrooms Above Ground | 2 |
| Bedrooms Below Ground | 2 |
| Bedrooms Total | 4 |
| Amenities | Clubhouse |
| Appliances | Washer, Refrigerator, Water Softener, Dishwasher, Stove, Dryer, Hood Fan, Window Coverings, Garage Door Opener |
| Architectural Style | Bungalow |
| Basement Development | Finished |
| Basement Type | Full (finished) |
| Constructed Date | 1988 |
| Construction Material | Wood Frame |
| Construction Style Attachment | Attached |
| Cooling Type | Central Air Conditioning, Fully Air Conditioned |
| Exterior Finish | Brick, Stucco |
| Flooring Type | Carpeted, Hardwood, Linoleum |
| Foundation Type | Poured Concrete |
| Heating Fuel | Natural Gas |
| Heating Type | Forced Air |
| Stories Total | 1 |
| Size Interior | 1323 Sqft |
| Total Finished Area | 1323 Sqft |
| Type | Row / Townhouse |
Parking
| Attached Garage | 2 |
Land
| Acreage | Yes |
| Fence Type | Partially Fenced |
| Land Amenities | Shopping |
| Landscape Features | Landscaped |
| Size Irregular | 24807.00 |
| Size Total | 24807 M2|5 - 9.99 Acres |
| Size Total Text | 24807 M2|5 - 9.99 Acres |
| Zoning Description | Dc |
Rooms
| Level | Type | Length | Width | Dimensions |
|---|---|---|---|---|
| Basement | 4pc Bathroom | 11.17 Ft x 4.92 Ft | ||
| Basement | Bedroom | 12.75 Ft x 9.33 Ft | ||
| Basement | Bedroom | 7.25 Ft x 10.58 Ft | ||
| Basement | Recreational, Games Room | 37.58 Ft x 21.17 Ft | ||
| Basement | Storage | 7.00 Ft x 14.58 Ft | ||
| Basement | Furnace | 19.08 Ft x 9.33 Ft | ||
| Main Level | 3pc Bathroom | 5.75 Ft x 7.50 Ft | ||
| Main Level | 3pc Bathroom | 9.25 Ft x 4.92 Ft | ||
| Main Level | Bedroom | 14.08 Ft x 19.25 Ft | ||
| Main Level | Dining Room | 11.58 Ft x 12.00 Ft | ||
| Main Level | Kitchen | 9.08 Ft x 12.00 Ft | ||
| Main Level | Living Room | 17.58 Ft x 21.08 Ft | ||
| Main Level | Primary Bedroom | 17.50 Ft x 12.08 Ft |
https://www.realtor.ca/real-estate/28183096/11-coach-side-terrace-calgary-coach-hill



















































