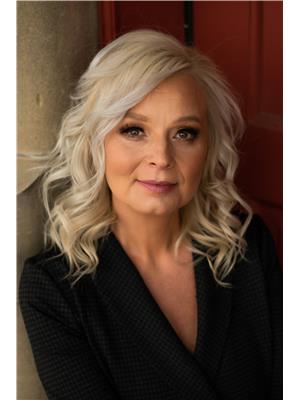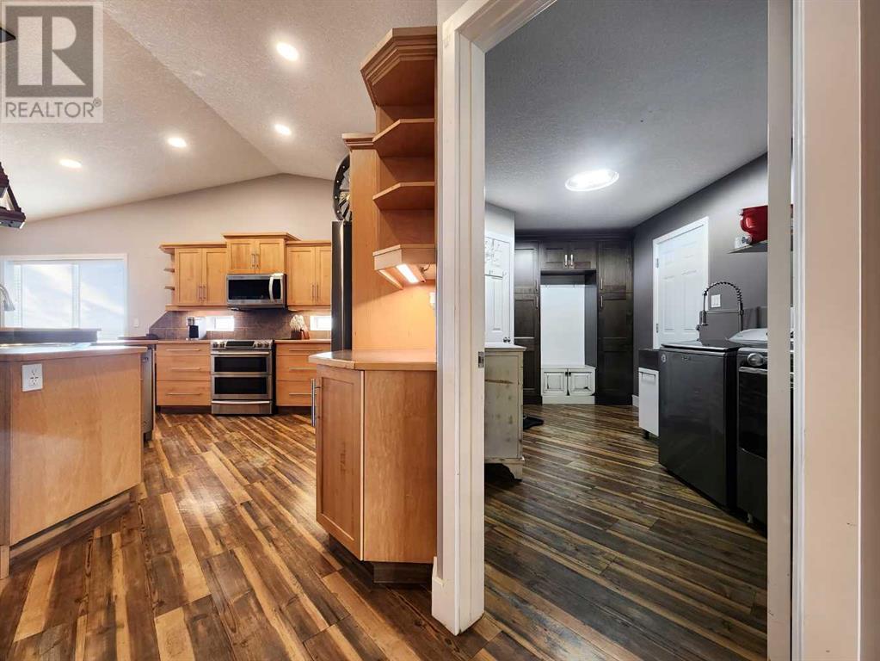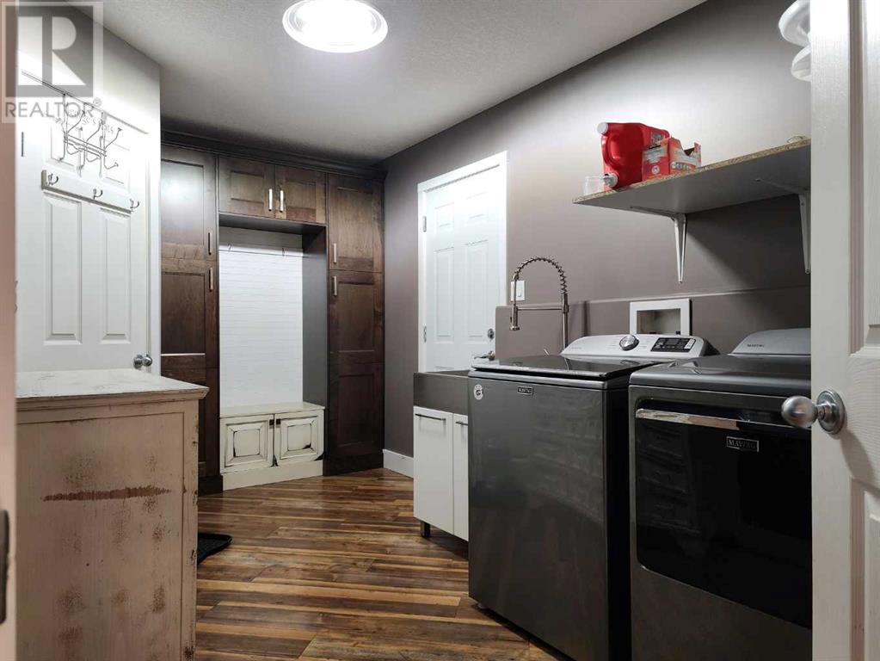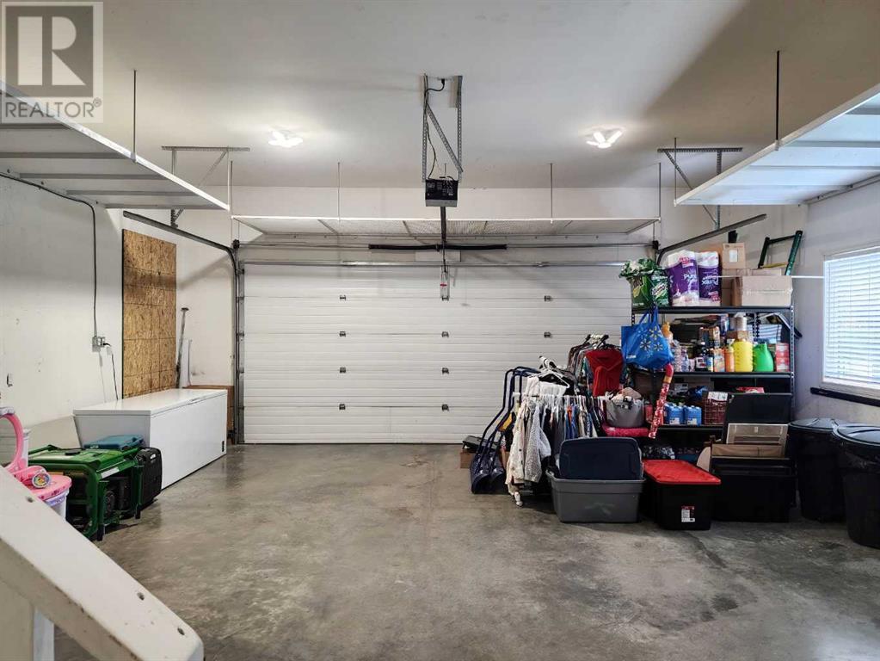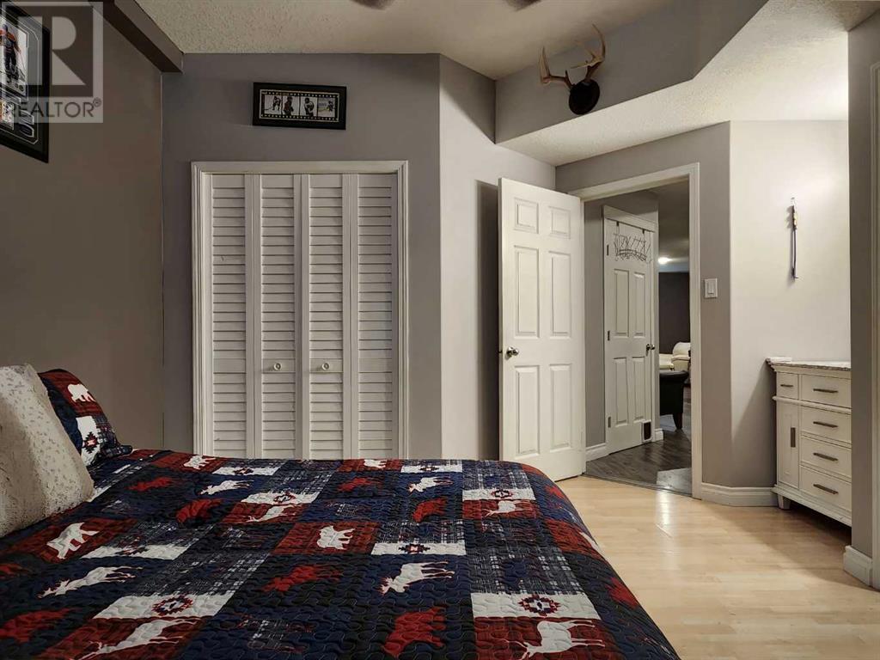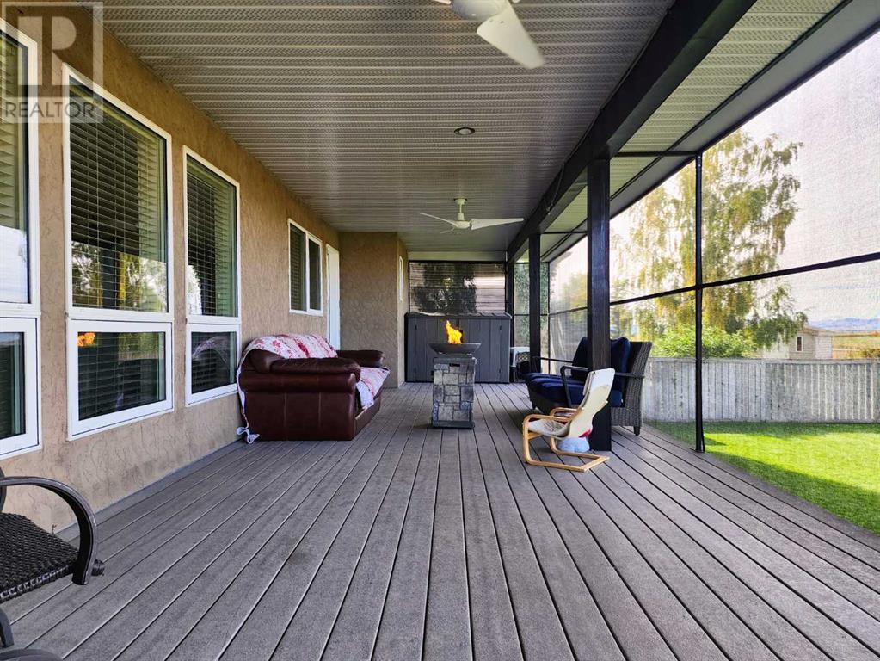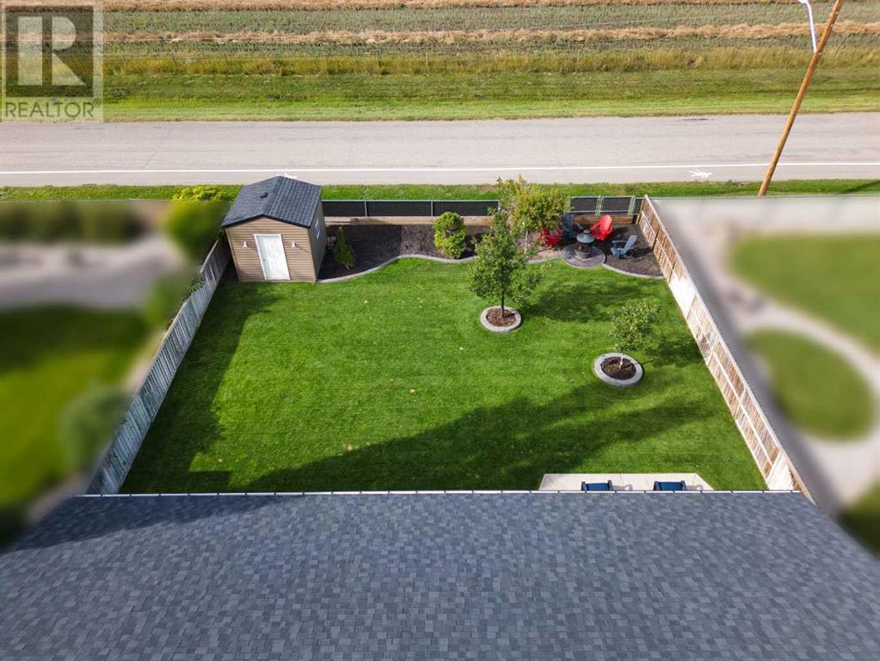6 Bedroom
4 Bathroom
1640.62 sqft
Bungalow
Central Air Conditioning
Forced Air, In Floor Heating
Landscaped
$697,000
Exceptional Executive Home in Prime Claresholm LocationWelcome to this exquisite residence, perfectly situated directly across from the Town of Claresholm Golf Course. This impressive home offers 6 spacious bedrooms and 4 bathrooms, providing abundant space for both relaxation and entertaining.As you enter, you are welcomed by a warm foyer with a striking metal and wood railing that leads to the lower level. The chef-inspired kitchen is a standout feature, boasting modern fixtures, refreshed appliances (2018), pot lights, and a stylish design. Notable details include a garburator, a peek-a-boo window accent under the cabinets that allows natural light to flood the space, a large kitchen island with seating, a chic tile backsplash, and a generous pantry with wood shelving, conveniently located next to the laundry mudroom for easy grocery unloading.This home also offers two laundry rooms: one on the main floor, recently updated with new cabinetry, a mop sink, and ample storage space, and another in the basement for added convenience. The expansive dining and living areas are perfect for hosting or relaxing, with the dining room seamlessly leading to a large, covered screened-in deck. From the deck, enjoy breathtaking westward views of the Porcupine Hills and serene farmers' fields, offering the perfect setting to unwind while watching stunning sunsets.Upstairs, you’ll find 3 additional bedrooms and 2 bathrooms. The primary suite is a retreat of its own, featuring a walk-in closet, a 3-piece bathroom with double sinks, a custom tile shower, and direct access to the covered deck—ideal for a hot tub or cozy evening fires.The lower level offers 3 more bedrooms and 2 bathrooms. Two of the bedrooms share a 2-piece bath, each with separate vanities. The spacious recreation room boasts 10-foot ceilings, ideal for a pool table or other entertainment options, along with mechanical and laundry rooms. In-floor heating ensures extra comfort throughout the basement.Many updates were completed in 2018, including new flooring, fixtures, paint, kitchen appliances, and mudroom cabinetry. The oversized double garage (639 sq. ft.) includes two man doors, in-floor heating, and is fully insulated and drywalled—perfect for extra storage, car enthusiasts, or hobbyists.This extraordinary home is ready for you to move in and enjoy! (id:43352)
Property Details
|
MLS® Number
|
A2197770 |
|
Property Type
|
Single Family |
|
Amenities Near By
|
Golf Course, Park, Playground, Recreation Nearby, Schools, Shopping |
|
Community Features
|
Golf Course Development |
|
Features
|
See Remarks, No Neighbours Behind, Gas Bbq Hookup |
|
Parking Space Total
|
4 |
|
Plan
|
0210015 |
|
Structure
|
Shed, Deck |
Building
|
Bathroom Total
|
4 |
|
Bedrooms Above Ground
|
3 |
|
Bedrooms Below Ground
|
3 |
|
Bedrooms Total
|
6 |
|
Appliances
|
See Remarks |
|
Architectural Style
|
Bungalow |
|
Basement Development
|
Finished |
|
Basement Type
|
Full (finished) |
|
Constructed Date
|
2005 |
|
Construction Style Attachment
|
Detached |
|
Cooling Type
|
Central Air Conditioning |
|
Exterior Finish
|
Stone, Stucco |
|
Flooring Type
|
Carpeted, Vinyl Plank |
|
Foundation Type
|
See Remarks |
|
Half Bath Total
|
1 |
|
Heating Type
|
Forced Air, In Floor Heating |
|
Stories Total
|
1 |
|
Size Interior
|
1640.62 Sqft |
|
Total Finished Area
|
1640.62 Sqft |
|
Type
|
House |
Parking
Land
|
Acreage
|
No |
|
Fence Type
|
Fence |
|
Land Amenities
|
Golf Course, Park, Playground, Recreation Nearby, Schools, Shopping |
|
Landscape Features
|
Landscaped |
|
Size Depth
|
47.01 M |
|
Size Frontage
|
18.33 M |
|
Size Irregular
|
9148.00 |
|
Size Total
|
9148 Sqft|7,251 - 10,889 Sqft |
|
Size Total Text
|
9148 Sqft|7,251 - 10,889 Sqft |
|
Zoning Description
|
R1 |
Rooms
| Level |
Type |
Length |
Width |
Dimensions |
|
Basement |
2pc Bathroom |
|
|
1.93 M x 2.13 M |
|
Basement |
3pc Bathroom |
|
|
1.96 M x 2.64 M |
|
Basement |
Bedroom |
|
|
3.91 M x 5.13 M |
|
Basement |
Bedroom |
|
|
3.73 M x 3.66 M |
|
Basement |
Bedroom |
|
|
4.47 M x 4.27 M |
|
Basement |
Furnace |
|
|
4.78 M x 3.48 M |
|
Main Level |
4pc Bathroom |
|
|
1.93 M x 2.44 M |
|
Main Level |
4pc Bathroom |
|
|
2.11 M x 3.45 M |
|
Main Level |
Bedroom |
|
|
3.05 M x 4.09 M |
|
Main Level |
Bedroom |
|
|
2.95 M x 3.45 M |
|
Main Level |
Primary Bedroom |
|
|
3.66 M x 5.13 M |
|
Main Level |
Kitchen |
|
|
3.66 M x 4.19 M |
|
Main Level |
Laundry Room |
|
|
4.90 M x 2.46 M |
|
Main Level |
Living Room |
|
|
5.21 M x 5.72 M |
|
Main Level |
Other |
|
|
3.10 M x 2.49 M |
https://www.realtor.ca/real-estate/27967787/11-link-spur-claresholm
