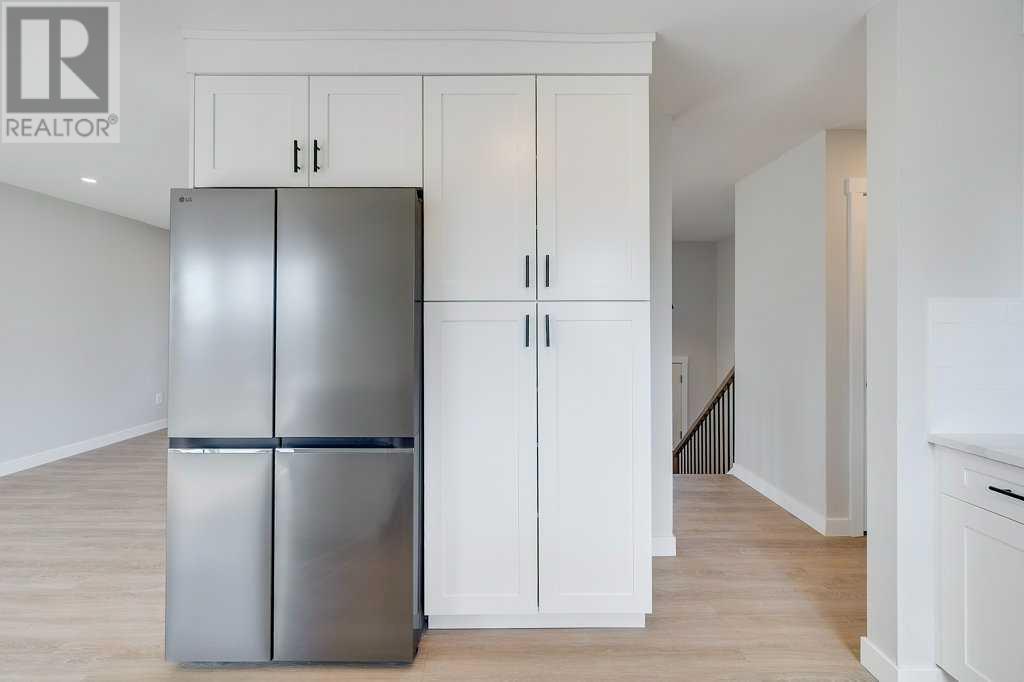4 Bedroom
2 Bathroom
934 sqft
Bi-Level
None
Forced Air
$399,000
Newly renovated bi-level home in Oriole Park with large south facing yard. The house shows like a brand new home with new kitchen with quartz countertops and stainless steel appliances. The upper floor has an updated living room, dining room, two bedrooms and a new bathroom with quartz countertops and a deep soaker tub. On the lower level there are two additional bedrooms, a four piece bathroom with quartz countertops, a rec room, laundry and a kitchenette or bar area. Enjoy convenient access to wine and beverages while watching movies or your favorite sports in the adjacent rec room. New flooring, interior doors, exterior doors, trim and light fixtures provide a bright and airy space for family living. Close to public amenities including Bower Ponds, Dawes Rec Center, schools and shopping. Large level back yard has plenty of room for a double garage. Utility/yard shed provides storage for gardening tools, bicycles and kids toys. Enjoy plenty of sun on the branch new deck while watching over the kids and dogs. A large green space across the street allows further room for kids to play. Available immediately, don't miss your opportunity to move into this updated family home in Oriole Park. (id:43352)
Property Details
|
MLS® Number
|
A2212268 |
|
Property Type
|
Single Family |
|
Community Name
|
Oriole Park |
|
Amenities Near By
|
Park, Schools |
|
Features
|
Back Lane, Pvc Window, No Smoking Home, Level |
|
Parking Space Total
|
1 |
|
Plan
|
7621979 |
|
Structure
|
Deck |
Building
|
Bathroom Total
|
2 |
|
Bedrooms Above Ground
|
2 |
|
Bedrooms Below Ground
|
2 |
|
Bedrooms Total
|
4 |
|
Appliances
|
Refrigerator, Range - Electric, Dishwasher, Wine Fridge, Microwave Range Hood Combo, Washer & Dryer |
|
Architectural Style
|
Bi-level |
|
Basement Development
|
Finished |
|
Basement Type
|
Full (finished) |
|
Constructed Date
|
1977 |
|
Construction Material
|
Wood Frame |
|
Construction Style Attachment
|
Detached |
|
Cooling Type
|
None |
|
Exterior Finish
|
Vinyl Siding |
|
Fire Protection
|
Smoke Detectors |
|
Flooring Type
|
Vinyl Plank |
|
Foundation Type
|
Poured Concrete |
|
Heating Fuel
|
Natural Gas |
|
Heating Type
|
Forced Air |
|
Size Interior
|
934 Sqft |
|
Total Finished Area
|
933.6 Sqft |
|
Type
|
House |
Parking
Land
|
Acreage
|
No |
|
Fence Type
|
Fence |
|
Land Amenities
|
Park, Schools |
|
Size Depth
|
36.57 M |
|
Size Frontage
|
16.06 M |
|
Size Irregular
|
6312.00 |
|
Size Total
|
6312 Sqft|4,051 - 7,250 Sqft |
|
Size Total Text
|
6312 Sqft|4,051 - 7,250 Sqft |
|
Zoning Description
|
R1 |
Rooms
| Level |
Type |
Length |
Width |
Dimensions |
|
Basement |
4pc Bathroom |
|
|
7.17 Ft x 4.83 Ft |
|
Basement |
Bedroom |
|
|
10.75 Ft x 11.67 Ft |
|
Basement |
Bedroom |
|
|
9.67 Ft x 12.67 Ft |
|
Basement |
Other |
|
|
10.83 Ft x 7.92 Ft |
|
Basement |
Recreational, Games Room |
|
|
10.08 Ft x 16.00 Ft |
|
Basement |
Laundry Room |
|
|
10.92 Ft x 10.08 Ft |
|
Main Level |
4pc Bathroom |
|
|
7.92 Ft x 4.92 Ft |
|
Main Level |
Bedroom |
|
|
11.67 Ft x 10.83 Ft |
|
Main Level |
Dining Room |
|
|
11.25 Ft x 8.58 Ft |
|
Main Level |
Kitchen |
|
|
10.92 Ft x 12.17 Ft |
|
Main Level |
Living Room |
|
|
12.08 Ft x 16.83 Ft |
|
Main Level |
Primary Bedroom |
|
|
11.50 Ft x 13.50 Ft |
https://www.realtor.ca/real-estate/28173483/11-oak-street-red-deer-oriole-park







































