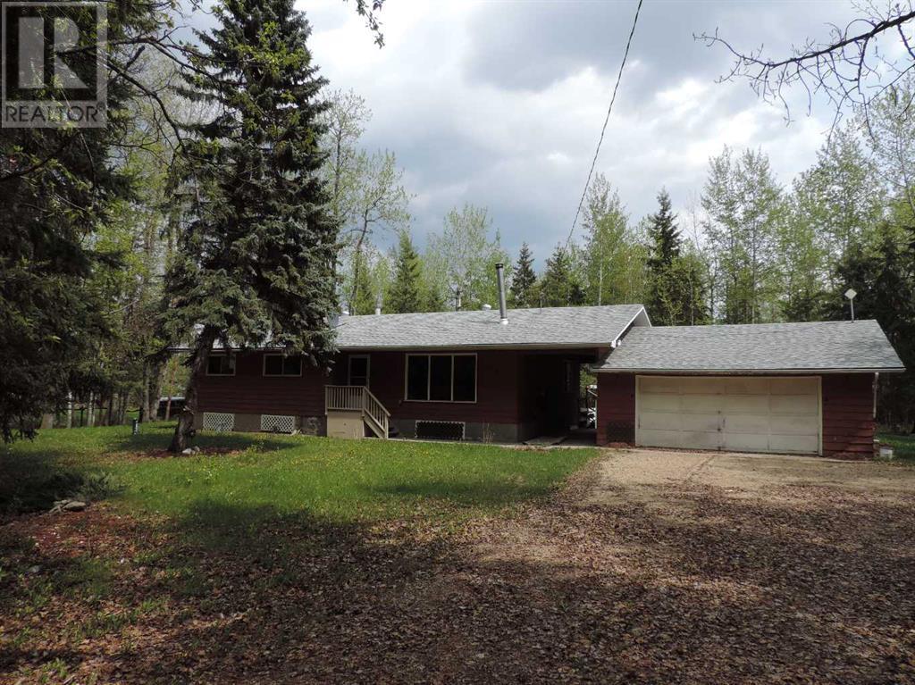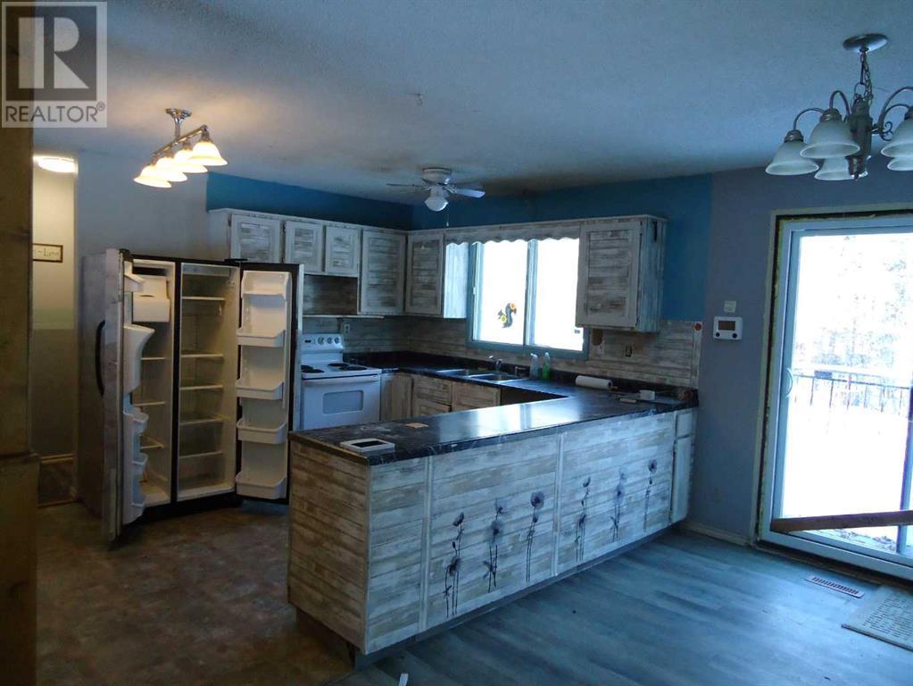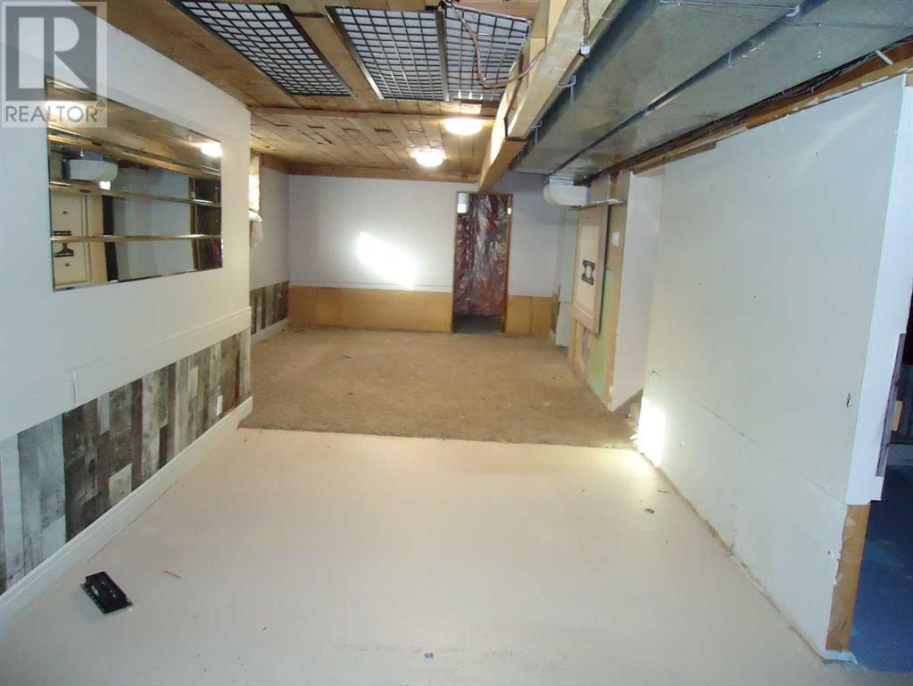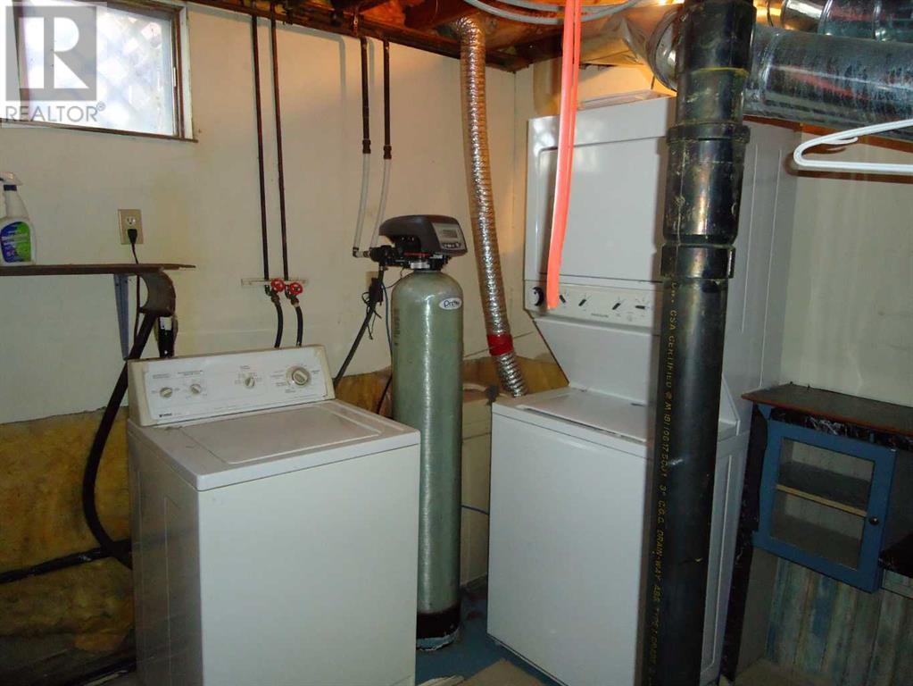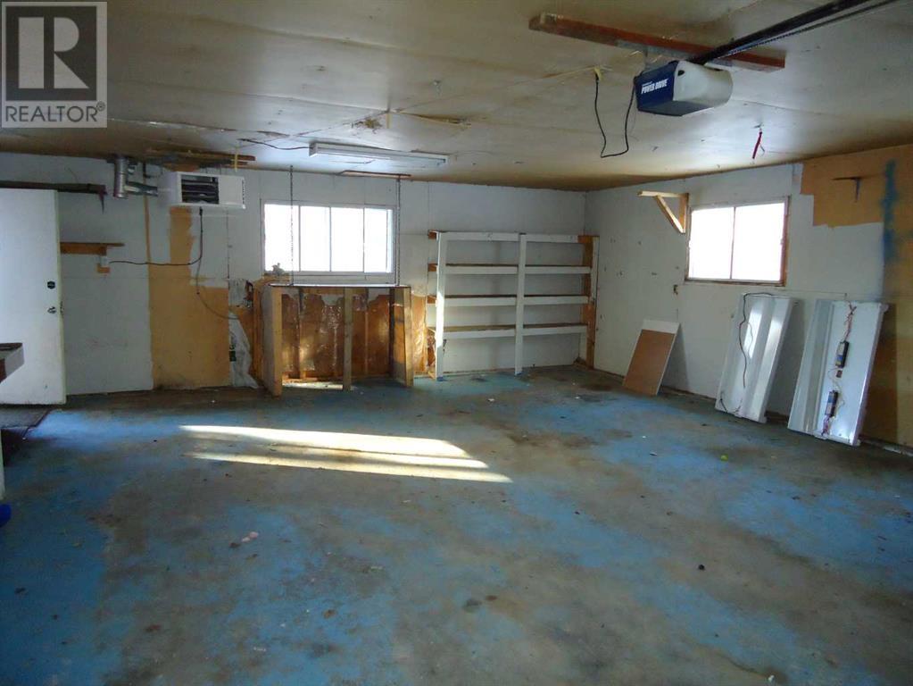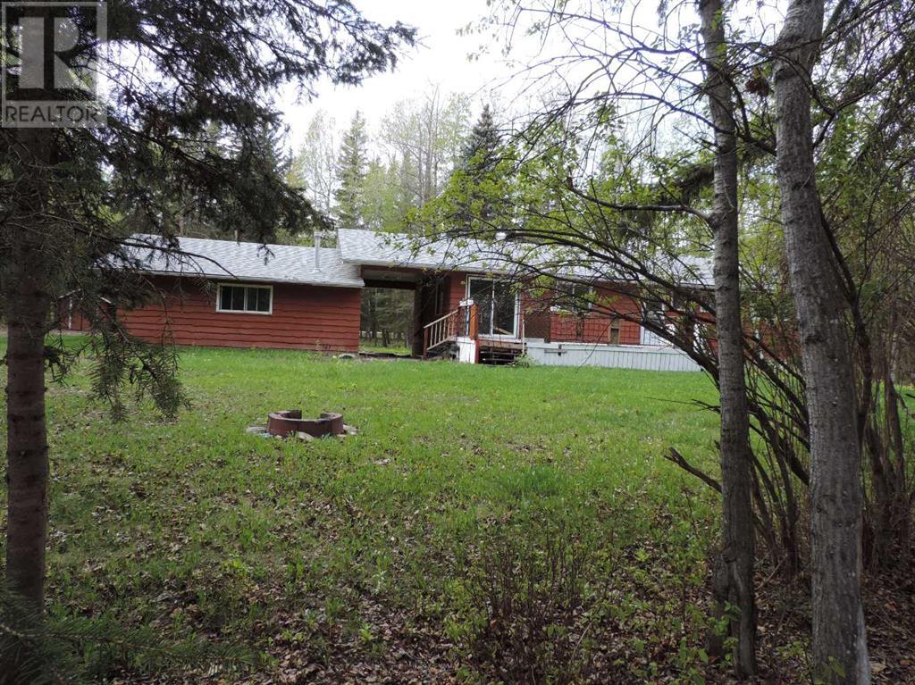11 Parkland Way Rural Ponoka County, Alberta T0C 2J0
Interested?
Contact us for more information
Dennis Oelhaupl
Associate
(403) 843-8485
$410,000
Looking for lake property, in a close locations to commerce, schooks, entertainment,churche and community closeness, this is the place. This house is over 1200 square feet with a double attached garage and a breezeway. There are three bedrooms on the main floor and three bathrooms,, two up and one down. There is a deck out back and on this oversizes acreage you will be well protected with a good assortment of trees and shrubs. This place needs love and family too bring it back to like and call it home! There is no Current RPR. (id:43352)
Property Details
| MLS® Number | A2108665 |
| Property Type | Single Family |
| Amenities Near By | Park, Playground |
| Features | Treed, See Remarks, Pvc Window, No Animal Home, No Smoking Home |
| Plan | 7521541 |
| Structure | Deck, See Remarks |
Building
| Bathroom Total | 3 |
| Bedrooms Above Ground | 3 |
| Bedrooms Total | 3 |
| Appliances | Refrigerator, Stove, Washer & Dryer |
| Architectural Style | Bungalow |
| Basement Development | Unfinished |
| Basement Type | Full (unfinished) |
| Constructed Date | 2007 |
| Construction Material | Wood Frame |
| Construction Style Attachment | Detached |
| Cooling Type | None |
| Flooring Type | Carpeted, Linoleum |
| Foundation Type | Poured Concrete |
| Heating Type | Forced Air |
| Stories Total | 1 |
| Size Interior | 1200 Sqft |
| Total Finished Area | 1200 Sqft |
| Type | House |
| Utility Water | Private Utility |
Parking
| Attached Garage | 2 |
Land
| Acreage | No |
| Fence Type | Partially Fenced |
| Land Amenities | Park, Playground |
| Landscape Features | Fruit Trees |
| Sewer | Holding Tank, Private Sewer |
| Size Irregular | 0.34 |
| Size Total | 0.34 Ac|10,890 - 21,799 Sqft (1/4 - 1/2 Ac) |
| Size Total Text | 0.34 Ac|10,890 - 21,799 Sqft (1/4 - 1/2 Ac) |
| Zoning Description | R-1 |
Rooms
| Level | Type | Length | Width | Dimensions |
|---|---|---|---|---|
| Lower Level | 3pc Bathroom | 5.17 Ft x 7.42 Ft | ||
| Main Level | Dining Room | 12.42 Ft x 8.42 Ft | ||
| Main Level | Kitchen | 7.67 Ft x 13.42 Ft | ||
| Main Level | Primary Bedroom | 10.75 Ft x 13.00 Ft | ||
| Main Level | Bedroom | 10.58 Ft x 10.17 Ft | ||
| Main Level | Bedroom | 10.17 Ft x 9.42 Ft | ||
| Main Level | 4pc Bathroom | 7.33 Ft x 9.17 Ft | ||
| Main Level | 3pc Bathroom | 8.75 Ft x 96.00 Ft | ||
| Unknown | Living Room | 18.50 Ft x 14.00 Ft |
https://www.realtor.ca/real-estate/26534383/11-parkland-way-rural-ponoka-county

