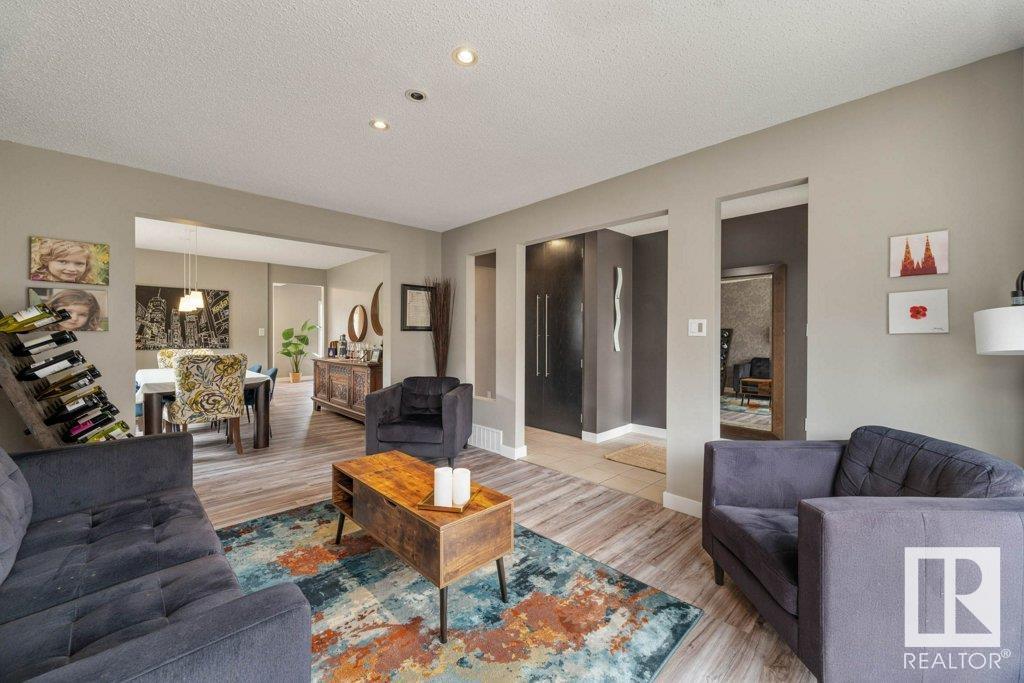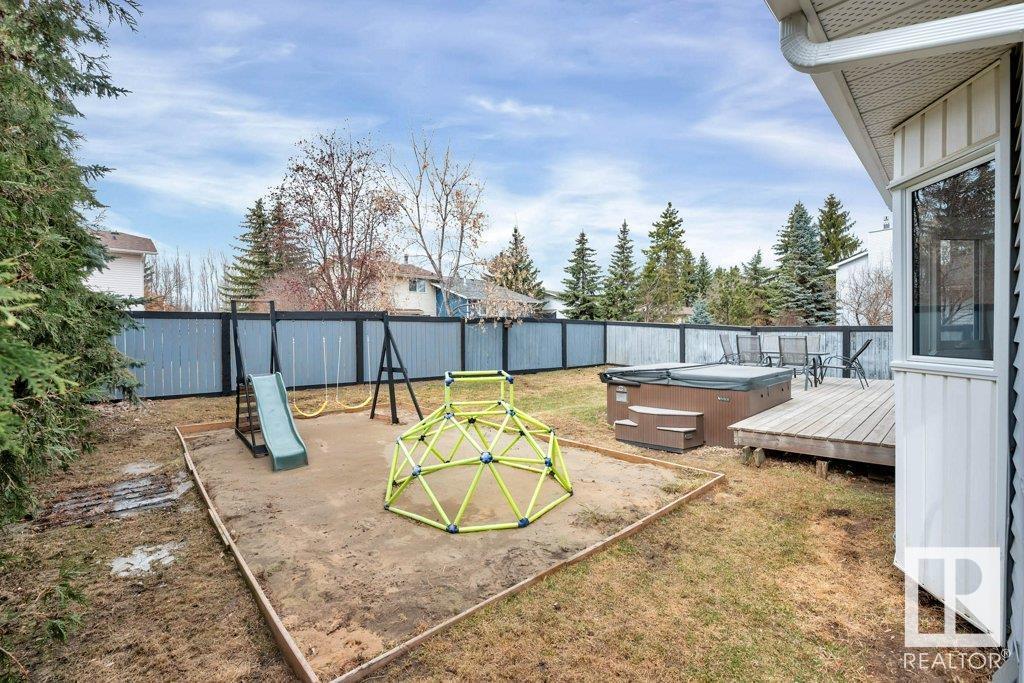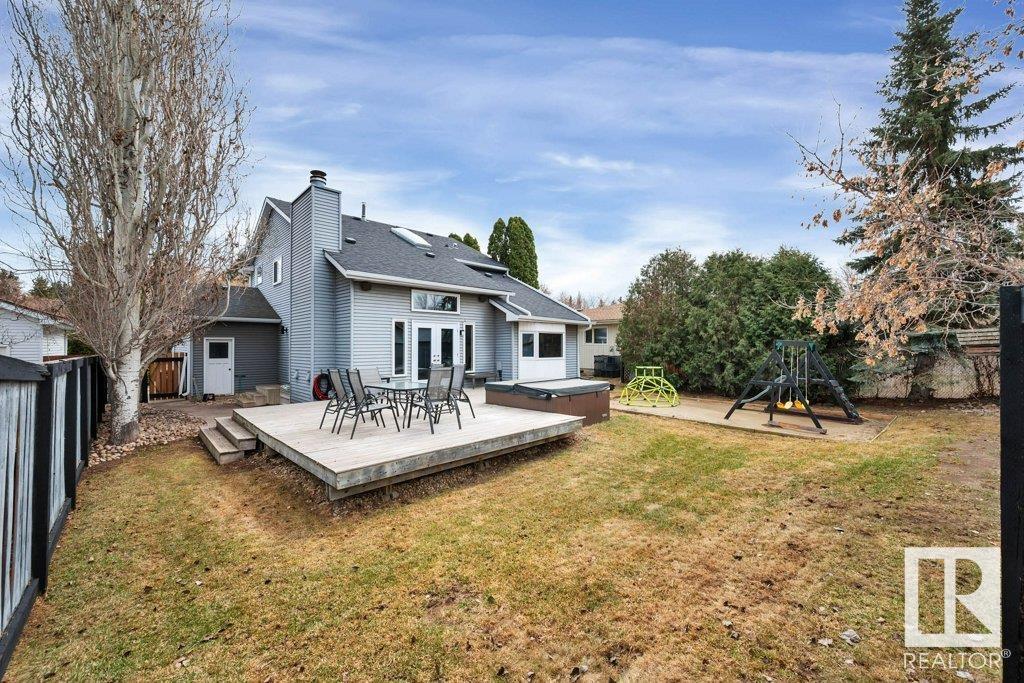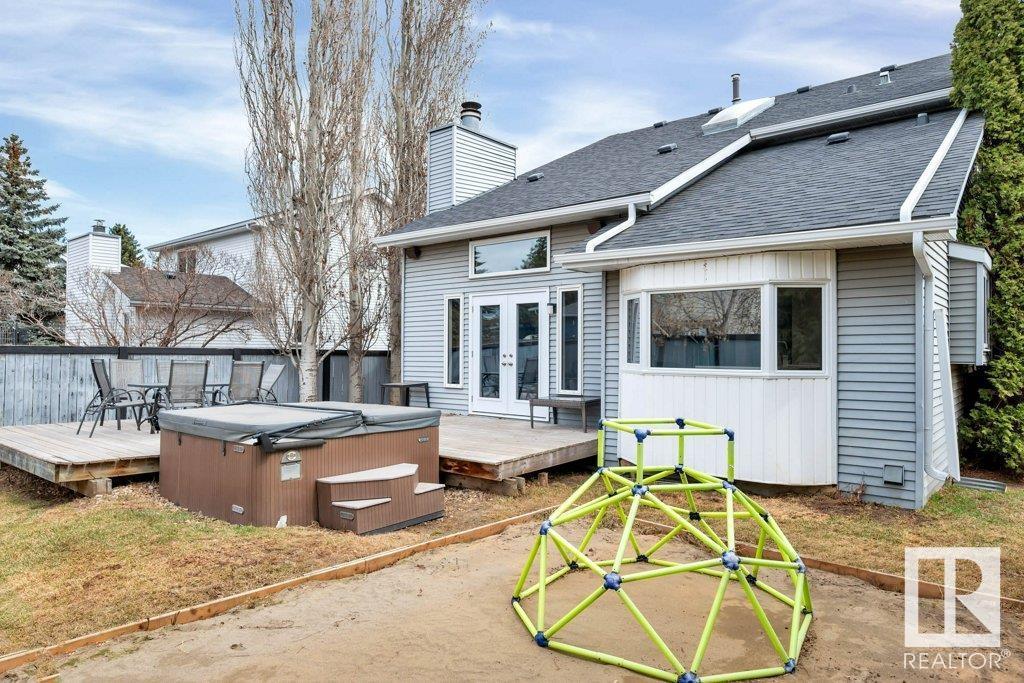4 Bedroom
4 Bathroom
1828 sqft
Fireplace
Central Air Conditioning
Forced Air
$599,900
LOCATION PLUS Desirable Woodlands cul de sac just steps away from Red Willow park and the river. Gorgeous fully finished family home with living room, dining room, brand new kitchen with large island and quartz waterfall countertops. Large two story family room with access to deck, yard and HOT TUB! Modern powder room and laundry room complete main. Upstairs you will discover the renovated family bathroom, two secondary bedrooms and a large primary bedroom with three pce ensuite bath and walk in closet. Finished basement with rec rm, two offices and a fourth bedroom along with another bathroom and large storage/utility room. Enjoy the air conditioning all summer long and the warmth of the wood burning fireplace all winter too. Double attached garage. The yard is low maintenance. New kitchen, windows, appliances, flooring. Shingles (2015 ), newer hot tub. Walking distance to Neil M Ross and Keenoshayo schools and great access to parks and amenities Waiting for you to make it your own. (id:43352)
Property Details
|
MLS® Number
|
E4431548 |
|
Property Type
|
Single Family |
|
Neigbourhood
|
Woodlands (St. Albert) |
|
Amenities Near By
|
Golf Course, Playground, Public Transit, Schools, Shopping |
|
Features
|
Cul-de-sac, See Remarks, Flat Site, No Smoking Home, Skylight |
|
Parking Space Total
|
4 |
|
Structure
|
Deck |
Building
|
Bathroom Total
|
4 |
|
Bedrooms Total
|
4 |
|
Amenities
|
Vinyl Windows |
|
Appliances
|
Dishwasher, Dryer, Garage Door Opener Remote(s), Garage Door Opener, Refrigerator, Stove, Central Vacuum, Washer, Window Coverings |
|
Basement Development
|
Finished |
|
Basement Type
|
Full (finished) |
|
Ceiling Type
|
Vaulted |
|
Constructed Date
|
1981 |
|
Construction Style Attachment
|
Detached |
|
Cooling Type
|
Central Air Conditioning |
|
Fireplace Fuel
|
Wood |
|
Fireplace Present
|
Yes |
|
Fireplace Type
|
Unknown |
|
Half Bath Total
|
1 |
|
Heating Type
|
Forced Air |
|
Stories Total
|
2 |
|
Size Interior
|
1828 Sqft |
|
Type
|
House |
Parking
Land
|
Acreage
|
No |
|
Fence Type
|
Fence |
|
Land Amenities
|
Golf Course, Playground, Public Transit, Schools, Shopping |
Rooms
| Level |
Type |
Length |
Width |
Dimensions |
|
Basement |
Den |
5.27 m |
2.36 m |
5.27 m x 2.36 m |
|
Basement |
Bedroom 4 |
3.54 m |
3 m |
3.54 m x 3 m |
|
Basement |
Office |
3.47 m |
2.22 m |
3.47 m x 2.22 m |
|
Main Level |
Living Room |
4.97 m |
3.34 m |
4.97 m x 3.34 m |
|
Main Level |
Dining Room |
3.73 m |
3.52 m |
3.73 m x 3.52 m |
|
Main Level |
Kitchen |
4.89 m |
3.35 m |
4.89 m x 3.35 m |
|
Main Level |
Family Room |
5.12 m |
3.58 m |
5.12 m x 3.58 m |
|
Main Level |
Laundry Room |
3.64 m |
2.53 m |
3.64 m x 2.53 m |
|
Upper Level |
Primary Bedroom |
5.07 m |
3.34 m |
5.07 m x 3.34 m |
|
Upper Level |
Bedroom 2 |
5.02 m |
3.04 m |
5.02 m x 3.04 m |
|
Upper Level |
Bedroom 3 |
3.95 m |
3.14 m |
3.95 m x 3.14 m |
https://www.realtor.ca/real-estate/28184586/11-waterford-pl-st-albert-woodlands-st-albert
































































