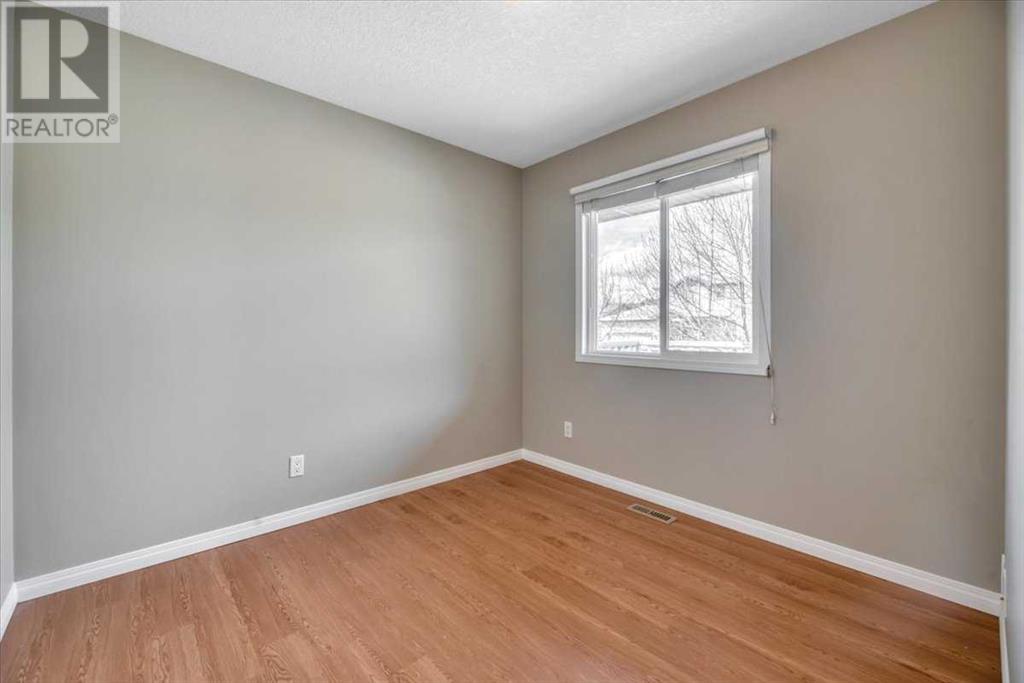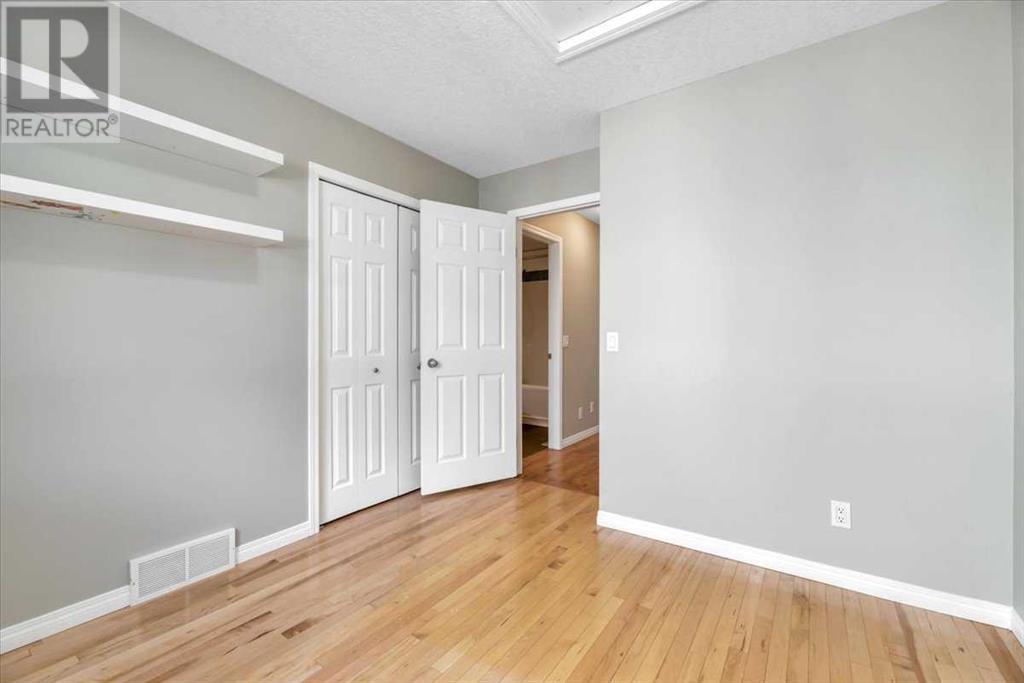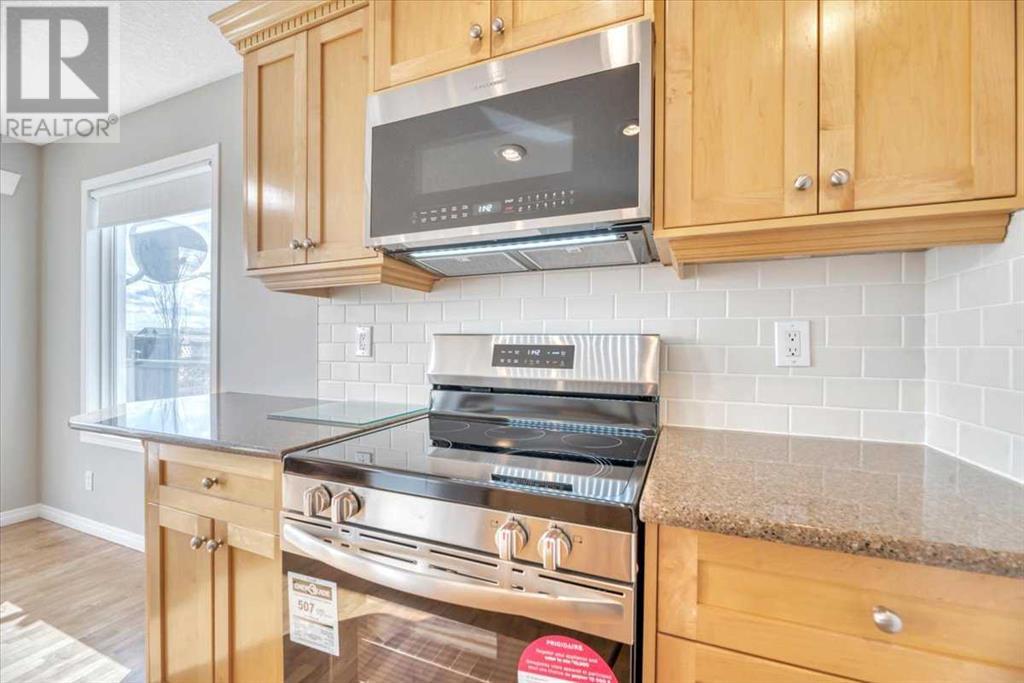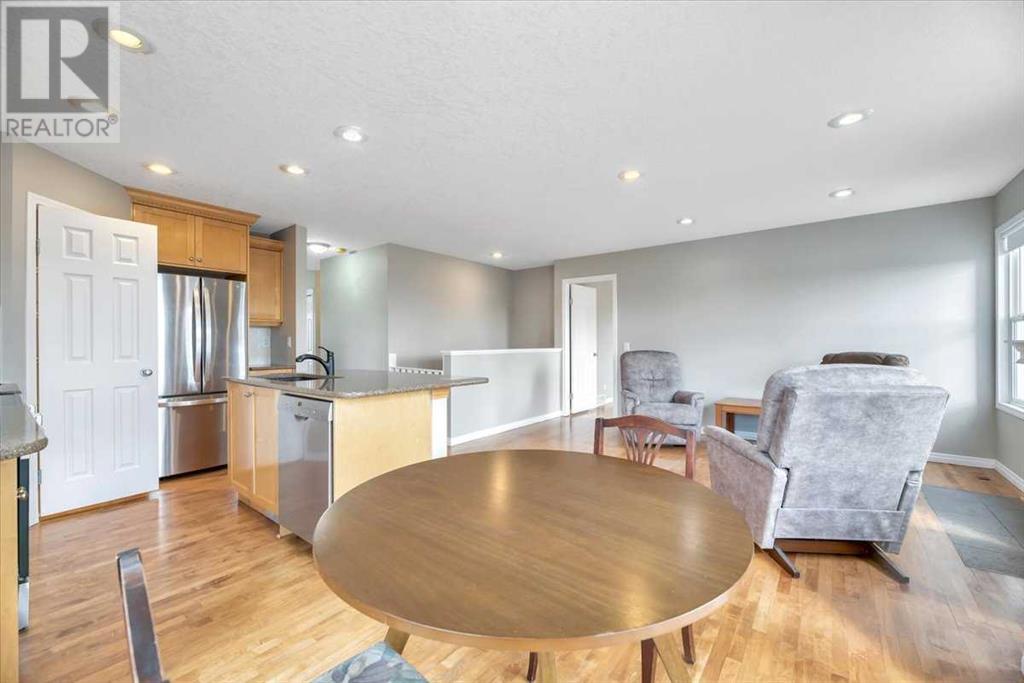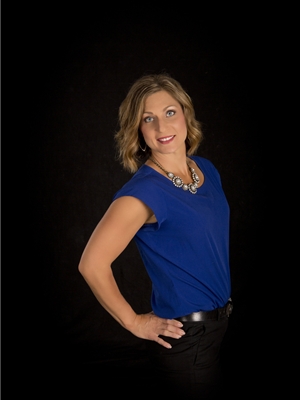4 Bedroom
3 Bathroom
1164 sqft
Bungalow
Fireplace
Central Air Conditioning
Forced Air
Landscaped
$550,000
Beautifully Updated Bungalow with Fully Developed Basement & No Rear Neighbors! This air-conditioned bungalow is the perfect blend of comfort and functionality, offering over 2200 sq ft of beautifully maintained living space. The main floor features three generously sized bedrooms, including a primary suite complete with a private 3-piece ensuite. You'll love the spacious living room with a cozy gas fireplace—perfect for relaxing or entertaining. The kitchen is a true standout with brand new appliances, granite countertops, and a central island ideal for meal prep or casual dining. Convenience is key with main floor laundry and fresh paint throughout, giving the home a bright, updated feel. The fully developed lower level offers even more space with an additional bedroom, full bathroom, and a large rec room—ideal for guests, teens, or a home office setup. Step outside to a beautifully landscaped yard with no neighbors behind—offering added privacy and a peaceful retreat. The double garage is insulated, heated, and ready to handle all your storage and workshop needs. This is the one you've been waiting for—move-in ready! Don't miss it! (id:43352)
Property Details
|
MLS® Number
|
A2212642 |
|
Property Type
|
Single Family |
|
Community Name
|
Aspen Creek |
|
Amenities Near By
|
Schools, Shopping |
|
Features
|
No Neighbours Behind |
|
Parking Space Total
|
4 |
|
Plan
|
0312079 |
|
Structure
|
Deck |
Building
|
Bathroom Total
|
3 |
|
Bedrooms Above Ground
|
3 |
|
Bedrooms Below Ground
|
1 |
|
Bedrooms Total
|
4 |
|
Appliances
|
Washer, Refrigerator, Dishwasher, Stove, Dryer, Microwave Range Hood Combo, Window Coverings, Garage Door Opener |
|
Architectural Style
|
Bungalow |
|
Basement Development
|
Finished |
|
Basement Type
|
Full (finished) |
|
Constructed Date
|
2005 |
|
Construction Material
|
Wood Frame |
|
Construction Style Attachment
|
Detached |
|
Cooling Type
|
Central Air Conditioning |
|
Exterior Finish
|
Stone, Vinyl Siding |
|
Fireplace Present
|
Yes |
|
Fireplace Total
|
1 |
|
Flooring Type
|
Carpeted, Hardwood, Tile |
|
Foundation Type
|
Poured Concrete |
|
Heating Type
|
Forced Air |
|
Stories Total
|
1 |
|
Size Interior
|
1164 Sqft |
|
Total Finished Area
|
1164.24 Sqft |
|
Type
|
House |
Parking
Land
|
Acreage
|
No |
|
Fence Type
|
Fence |
|
Land Amenities
|
Schools, Shopping |
|
Landscape Features
|
Landscaped |
|
Size Frontage
|
15.24 M |
|
Size Irregular
|
530.00 |
|
Size Total
|
530 M2|4,051 - 7,250 Sqft |
|
Size Total Text
|
530 M2|4,051 - 7,250 Sqft |
|
Zoning Description
|
R1 |
Rooms
| Level |
Type |
Length |
Width |
Dimensions |
|
Lower Level |
4pc Bathroom |
|
|
9.25 Ft x 5.08 Ft |
|
Lower Level |
Bedroom |
|
|
12.42 Ft x 16.08 Ft |
|
Lower Level |
Family Room |
|
|
19.75 Ft x 17.58 Ft |
|
Lower Level |
Recreational, Games Room |
|
|
21.92 Ft x 18.50 Ft |
|
Main Level |
3pc Bathroom |
|
|
4.92 Ft x 7.83 Ft |
|
Main Level |
4pc Bathroom |
|
|
8.25 Ft x 4.92 Ft |
|
Main Level |
Bedroom |
|
|
10.67 Ft x 9.50 Ft |
|
Main Level |
Bedroom |
|
|
8.58 Ft x 9.17 Ft |
|
Main Level |
Dining Room |
|
|
9.08 Ft x 6.17 Ft |
|
Main Level |
Kitchen |
|
|
9.08 Ft x 12.75 Ft |
|
Main Level |
Laundry Room |
|
|
5.83 Ft x 9.00 Ft |
|
Main Level |
Living Room |
|
|
10.92 Ft x 16.83 Ft |
|
Main Level |
Primary Bedroom |
|
|
11.67 Ft x 14.75 Ft |
https://www.realtor.ca/real-estate/28184343/110-aspen-circle-strathmore-aspen-creek











