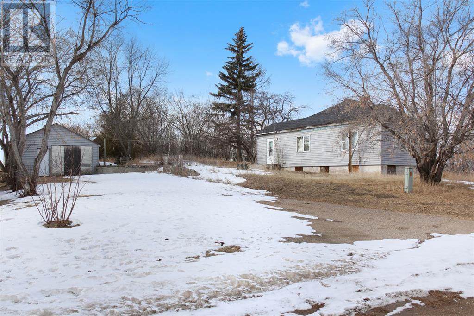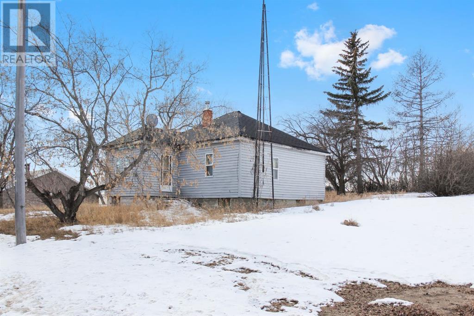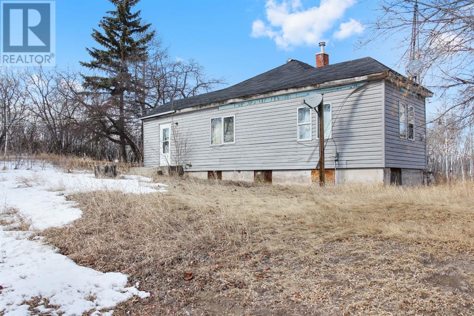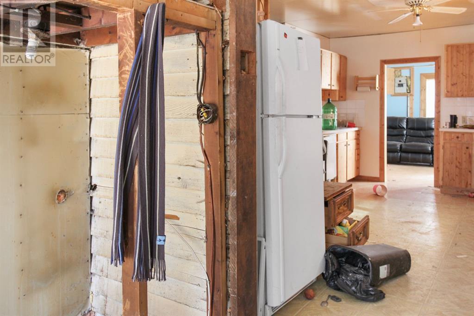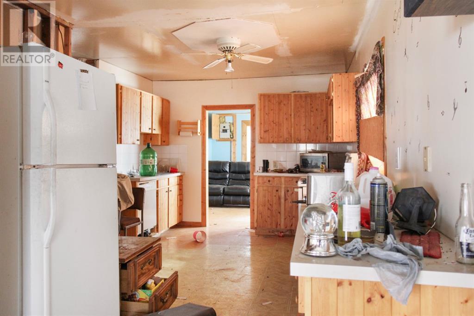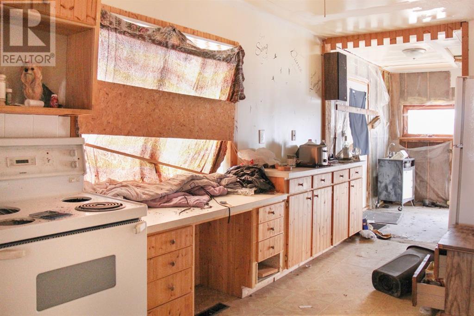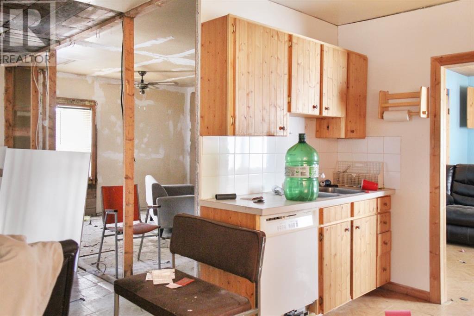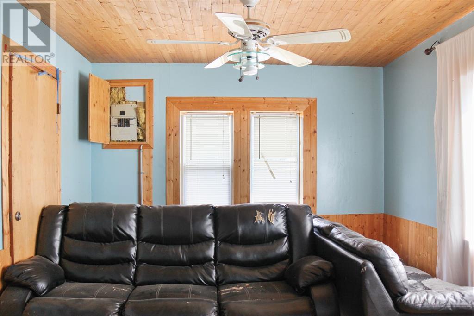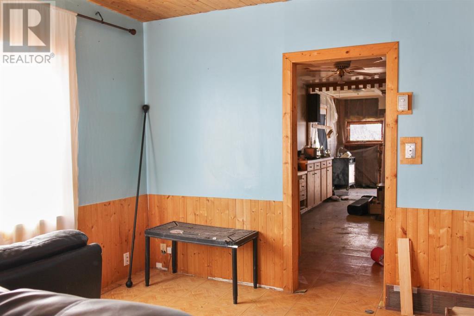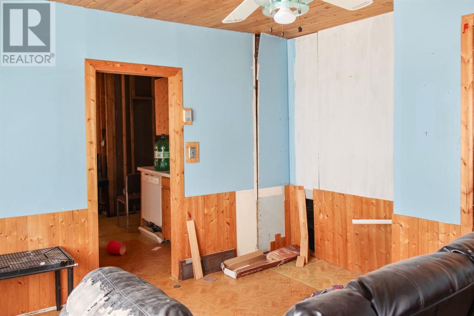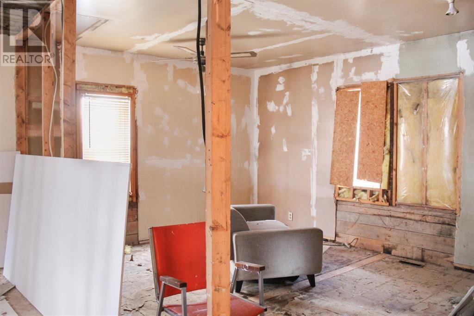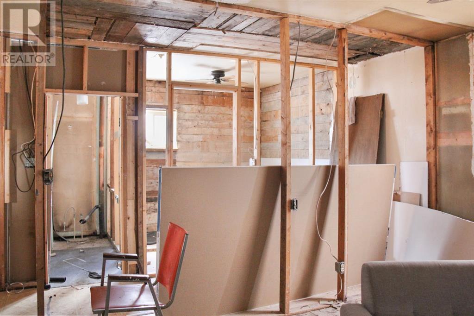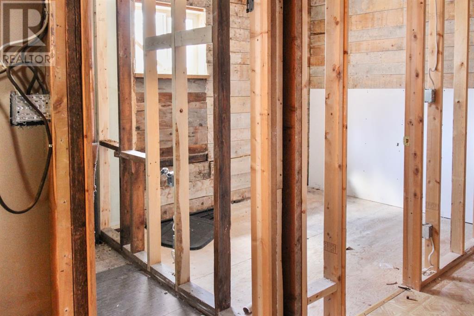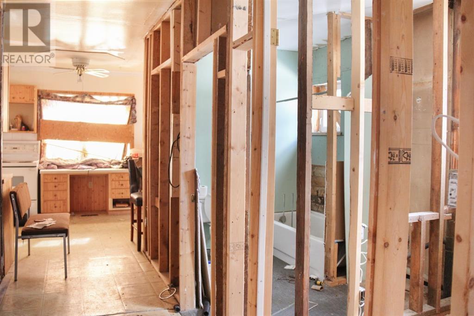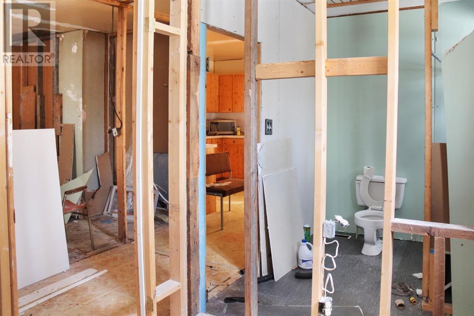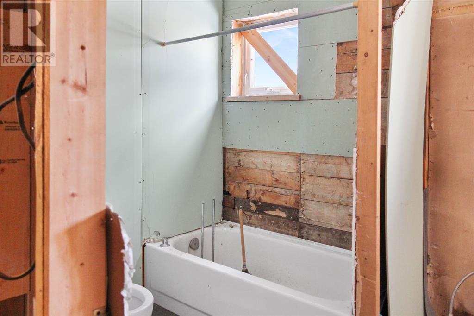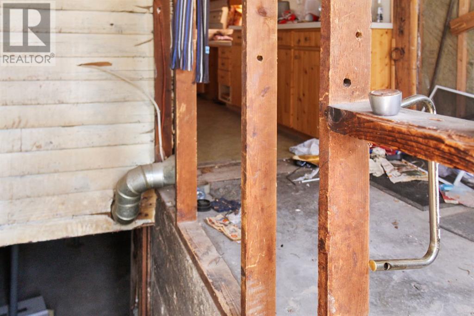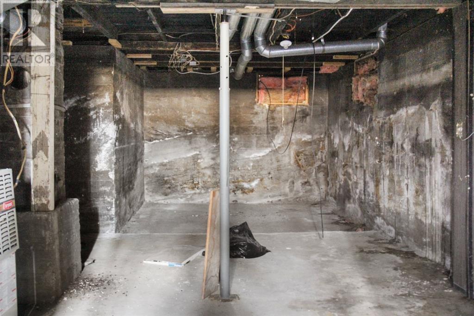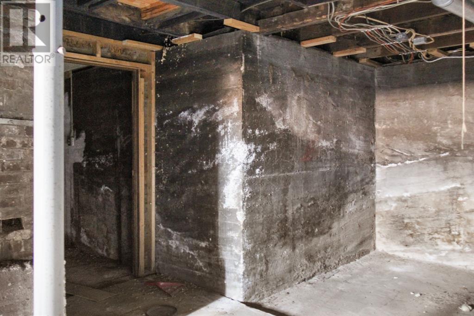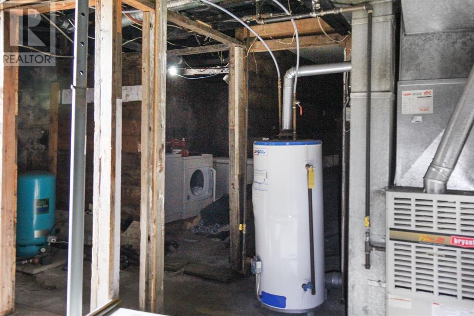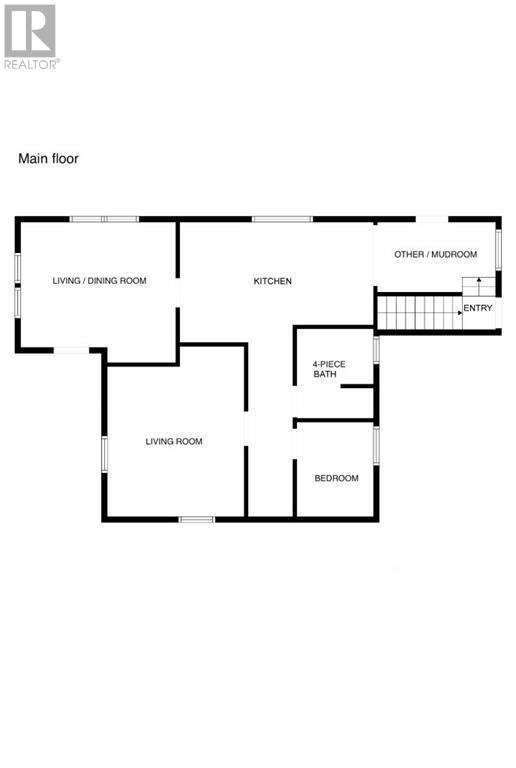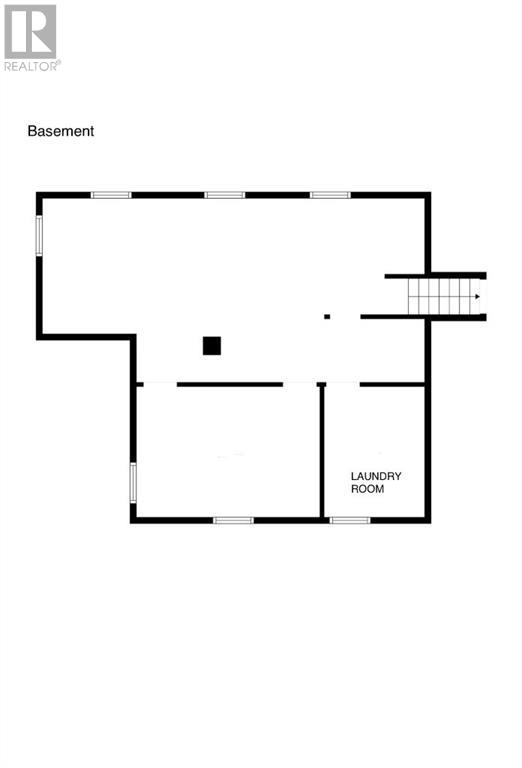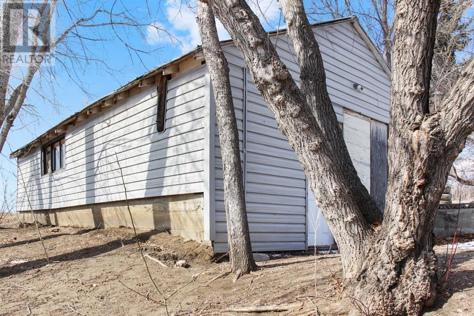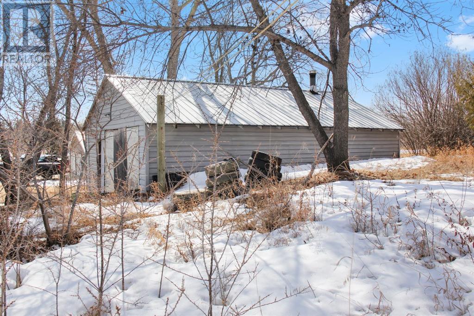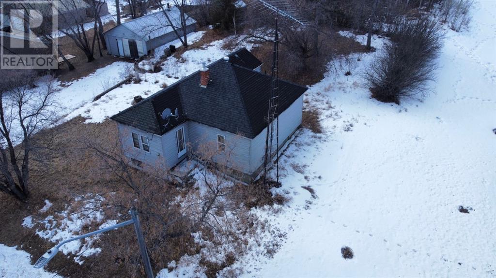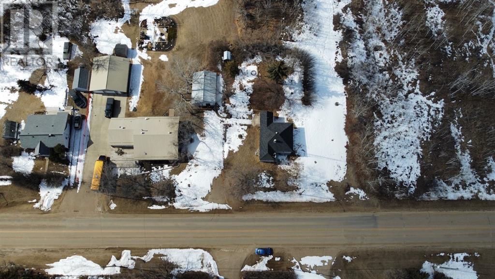1 Bedroom
1 Bathroom
869 sqft
Bungalow
None
Forced Air
$49,900
Discover the potential of this charming fixer-upper, ready to be transformed with your personal touch. Stripped to its essence, this home offers a blank canvas for your creativity. Featuring rough-ins for a bedroom and bathroom, as well as a functional kitchen, this property provides a solid foundation for your dream space. Enjoy the convenience of well water and make use of the large detached garage for ample storage or workspace. Don't miss out on the opportunity to make this house your own. (id:43352)
Property Details
|
MLS® Number
|
A2117797 |
|
Property Type
|
Single Family |
|
Community Name
|
Ribstone |
|
Amenities Near By
|
Schools |
|
Features
|
See Remarks |
|
Parking Space Total
|
3 |
|
Plan
|
1760bk |
|
Structure
|
See Remarks |
Building
|
Bathroom Total
|
1 |
|
Bedrooms Above Ground
|
1 |
|
Bedrooms Total
|
1 |
|
Appliances
|
Washer, Refrigerator, Dishwasher, Stove, Dryer, Window Coverings |
|
Architectural Style
|
Bungalow |
|
Basement Development
|
Unfinished |
|
Basement Type
|
Full (unfinished) |
|
Constructed Date
|
1930 |
|
Construction Style Attachment
|
Detached |
|
Cooling Type
|
None |
|
Exterior Finish
|
Vinyl Siding |
|
Flooring Type
|
Other, Vinyl |
|
Foundation Type
|
Poured Concrete |
|
Heating Type
|
Forced Air |
|
Stories Total
|
1 |
|
Size Interior
|
869 Sqft |
|
Total Finished Area
|
869 Sqft |
|
Type
|
House |
Parking
Land
|
Acreage
|
No |
|
Fence Type
|
Not Fenced |
|
Land Amenities
|
Schools |
|
Size Depth
|
39.62 M |
|
Size Frontage
|
30.48 M |
|
Size Irregular
|
13000.00 |
|
Size Total
|
13000 Sqft|10,890 - 21,799 Sqft (1/4 - 1/2 Ac) |
|
Size Total Text
|
13000 Sqft|10,890 - 21,799 Sqft (1/4 - 1/2 Ac) |
|
Zoning Description
|
Ug - Urban General District |
Rooms
| Level |
Type |
Length |
Width |
Dimensions |
|
Main Level |
4pc Bathroom |
|
|
Measurements not available |
|
Main Level |
Other |
|
|
9.50 M x 5.25 M |
|
Main Level |
Kitchen |
|
|
17.25 M x 8.92 M |
|
Main Level |
Living Room |
|
|
13.67 M x 11.25 M |
|
Main Level |
Bedroom |
|
|
8.58 M x 6.75 M |
|
Main Level |
Living Room/dining Room |
|
|
13.42 M x 10.75 M |
https://www.realtor.ca/real-estate/26702913/110-hwy-899-north-ribstone-ribstone

