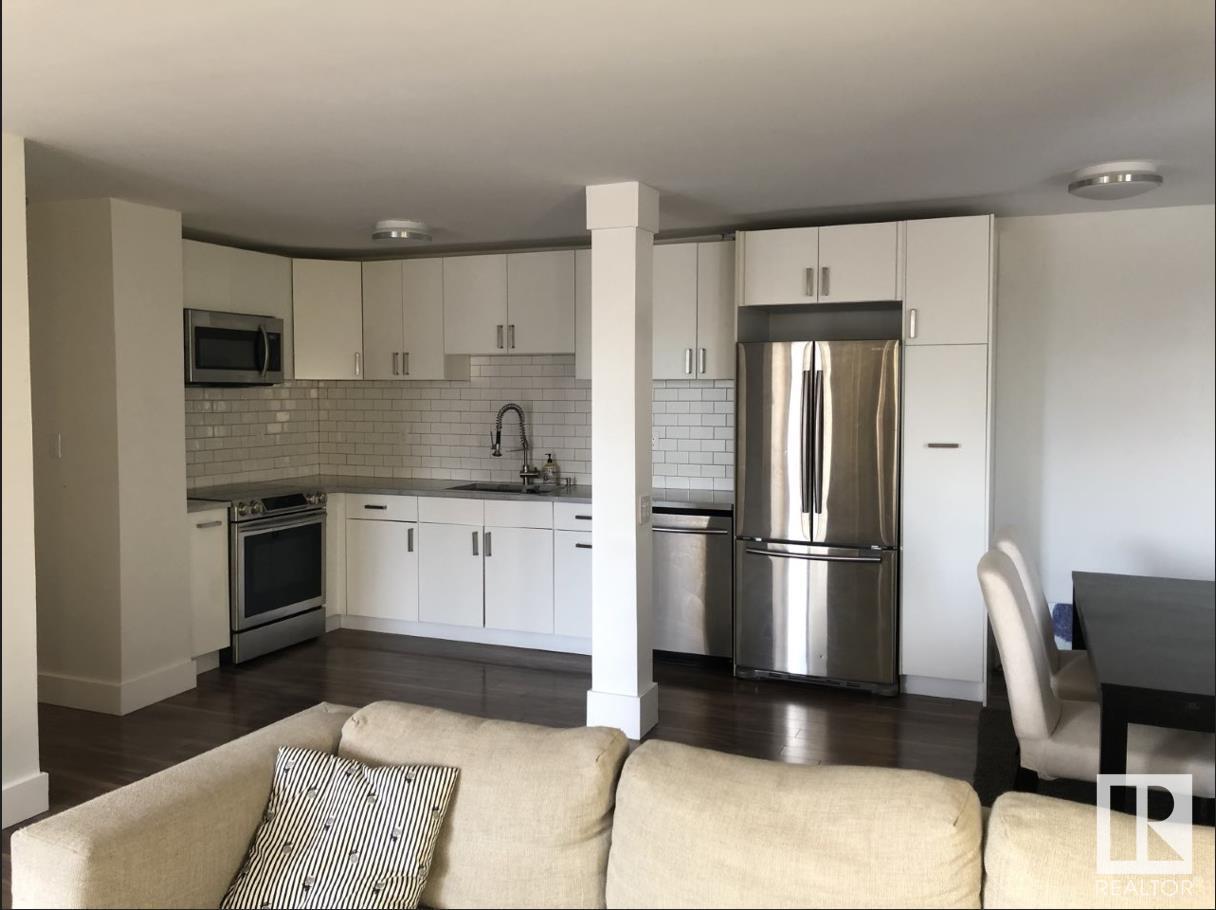#1101 10125 109 St Nw Edmonton, Alberta T5J 3P1
Interested?
Contact us for more information

Michelle A. Plach
Broker
https://www.honestdoor.com/
https://www.instagram.com/honest_door/?hl=en
$229,000Maintenance, Heat, Other, See Remarks, Water
$911.43 Monthly
Maintenance, Heat, Other, See Remarks, Water
$911.43 MonthlyVisit the Listing Brokerage (and/or listing REALTOR) website to obtain additional information. This beautiful 11th-floor, three-bedroom unit offers breathtaking east-facing views of downtown, allowing you to enjoy vibrant sunrises and the bustling cityscape right from your living room. Spacious Layout: This condo boasts a generous floor plan, providing ample space for both relaxation and entertainment. Each of the three bedrooms is well-sized, making it perfect for families, roommates, or creating your own home office. Modern Amenities: The kitchen is equipped with modern stainless steel appliances, stylish granite countertops, wood and tile floors and plenty of storage. The open-concept living and dining areas create a warm and inviting atmosphere, ideal for gatherings with friends and family. Natural Light: Large windows throughout the condo flood the space with natural light, creating a bright and airy environment that enhances your living experience both from your living room and oversized balcony. (id:43352)
Property Details
| MLS® Number | E4409924 |
| Property Type | Single Family |
| Neigbourhood | Downtown (Edmonton) |
| Amenities Near By | Playground, Public Transit, Schools, Shopping |
| Features | See Remarks |
| View Type | City View |
Building
| Bathroom Total | 2 |
| Bedrooms Total | 3 |
| Appliances | See Remarks |
| Basement Type | None |
| Constructed Date | 1981 |
| Half Bath Total | 1 |
| Heating Type | Baseboard Heaters, Hot Water Radiator Heat |
| Size Interior | 1166.9155 Sqft |
| Type | Apartment |
Parking
| Heated Garage | |
| Underground |
Land
| Acreage | No |
| Land Amenities | Playground, Public Transit, Schools, Shopping |
| Size Irregular | 21.5 |
| Size Total | 21.5 M2 |
| Size Total Text | 21.5 M2 |
Rooms
| Level | Type | Length | Width | Dimensions |
|---|---|---|---|---|
| Main Level | Living Room | 4.34 m | 4.27 m | 4.34 m x 4.27 m |
| Main Level | Kitchen | 6.88 m | 4.27 m | 6.88 m x 4.27 m |
| Main Level | Primary Bedroom | 3.89 m | 3.58 m | 3.89 m x 3.58 m |
| Main Level | Bedroom 2 | 2.49 m | 3.2 m | 2.49 m x 3.2 m |
| Main Level | Bedroom 3 | 2.49 m | 3.2 m | 2.49 m x 3.2 m |
https://www.realtor.ca/real-estate/27529772/1101-10125-109-st-nw-edmonton-downtown-edmonton













