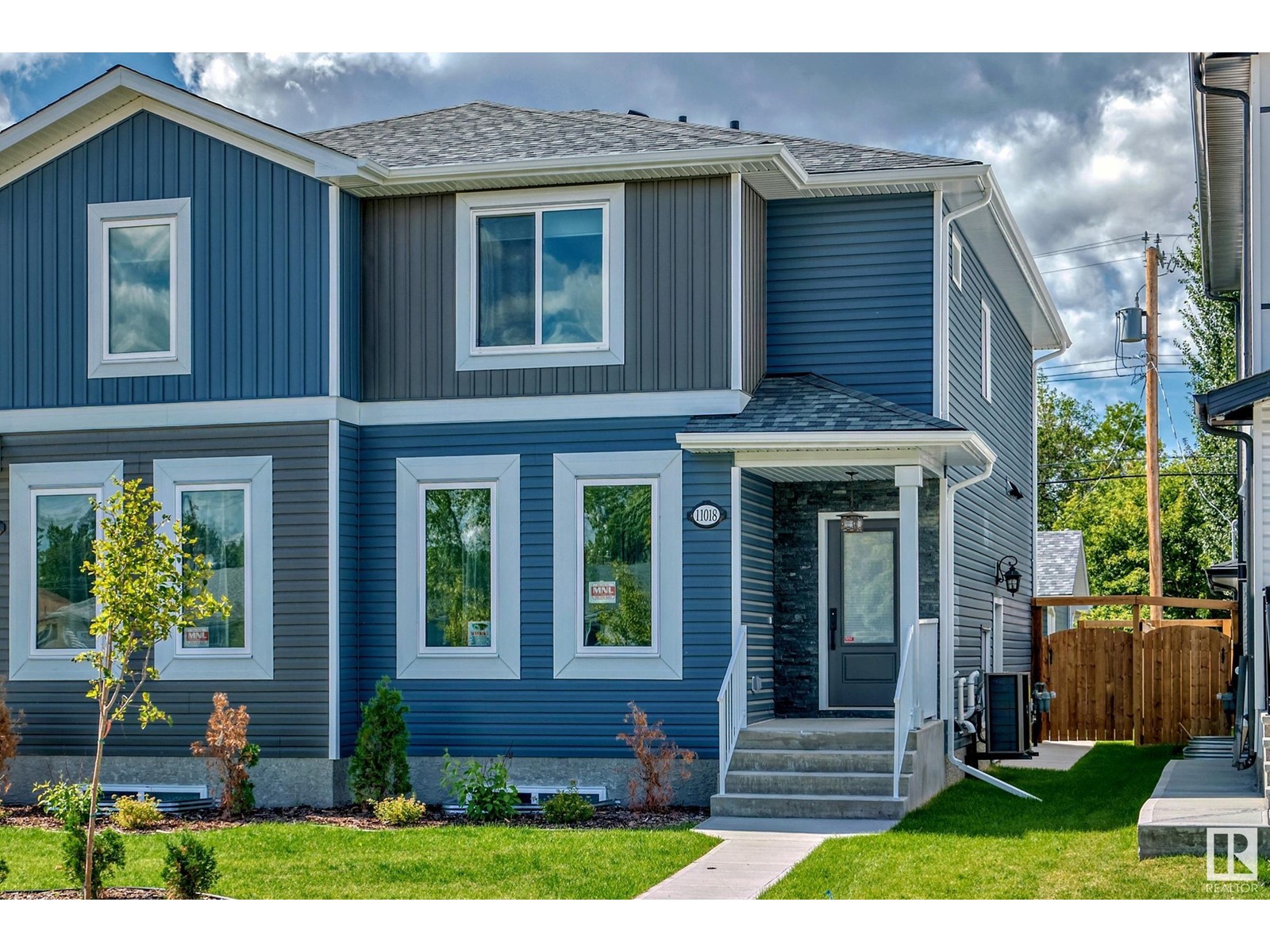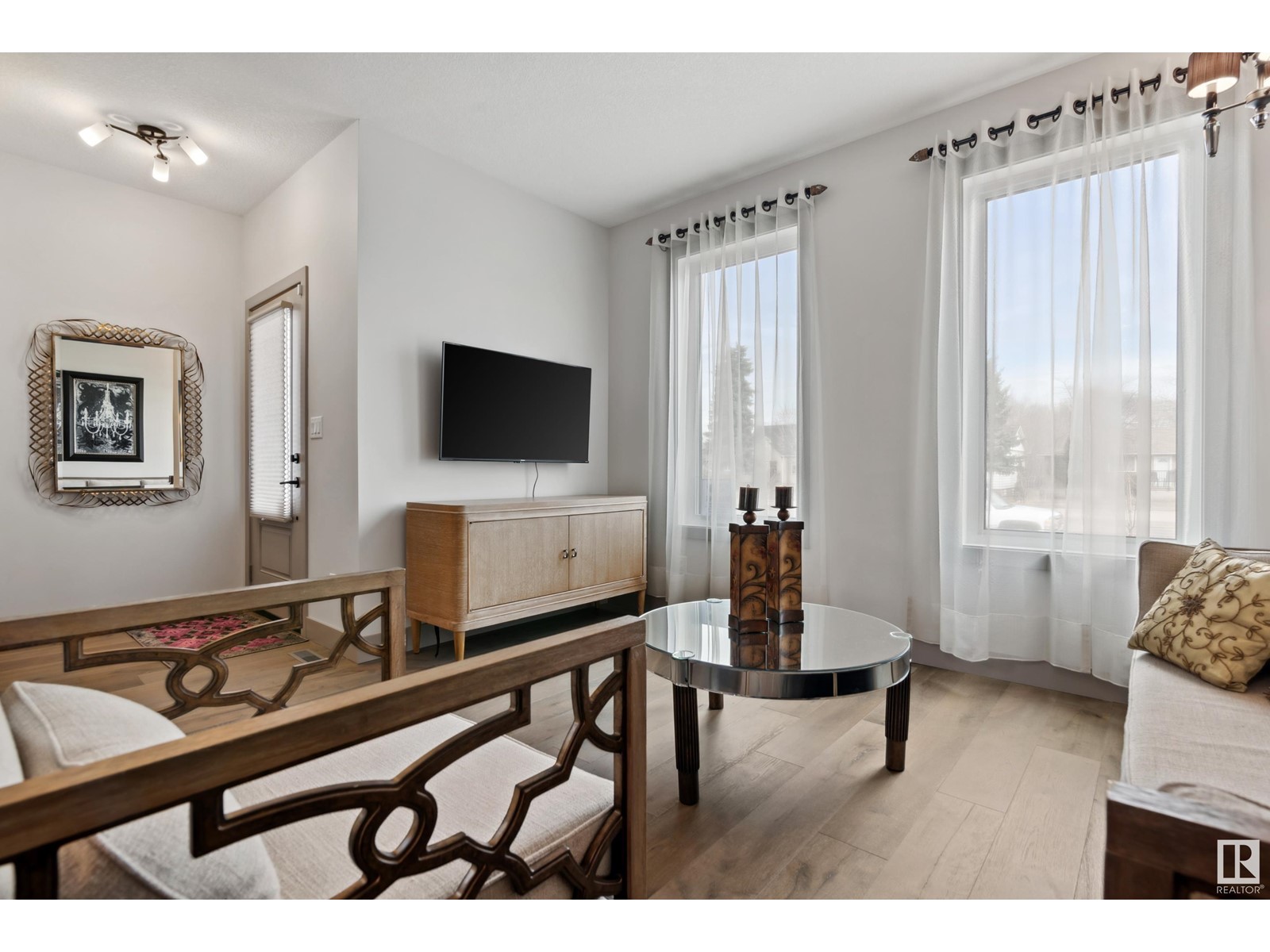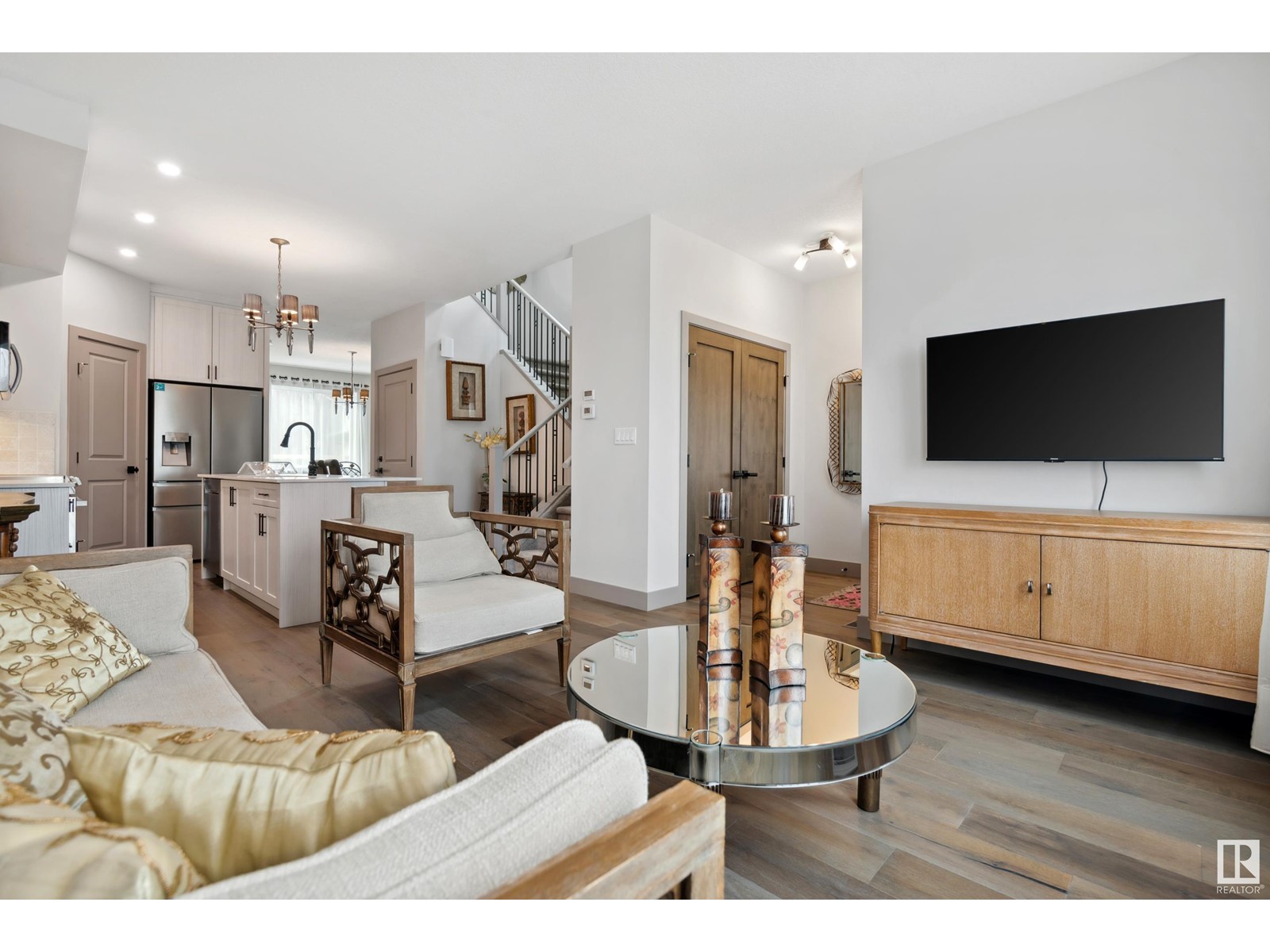4 Bedroom
3 Bathroom
1561 sqft
Central Air Conditioning
Forced Air
$695,000
Brand New/Legal Basement Suite/Move-In Ready Welcome to a beautifully built custom half duplex designed for modern living and immediate income potential. This brand new, never-occupied home features a fully finished legal basement suite and elegant European inspired design throughout. The main floor offers an open-concept layout with engineered wood, carpet, and vinyl plank flooring, a spacious living and dining area, quartz kitchen countertops, stainless steel appliances, and a large island perfect for entertaining. A convenient half bath completes the main level. Upstairs, you’ll find 3 bedrooms, second-floor laundry, and 2 full bathrooms including a 3-piece ensuite with a walk-in shower and a second full bathroom with a bathtub. The legal basement suite includes a full kitchen, bedroom, living area, and full bathroom ideal for rental income or guests. Additional features include central A/C, double detached garage, and quick possession. This home is perfect for families, a turnkey property with luxury! (id:43352)
Property Details
|
MLS® Number
|
E4429958 |
|
Property Type
|
Single Family |
|
Neigbourhood
|
High Park (Edmonton) |
|
Amenities Near By
|
Playground, Public Transit, Schools, Shopping |
|
Features
|
No Animal Home, No Smoking Home |
Building
|
Bathroom Total
|
3 |
|
Bedrooms Total
|
4 |
|
Amenities
|
Ceiling - 9ft |
|
Appliances
|
Furniture, Garage Door Opener Remote(s), Garage Door Opener, Window Coverings, Dryer, Refrigerator, Two Stoves, Two Washers, Dishwasher |
|
Basement Development
|
Finished |
|
Basement Features
|
Suite |
|
Basement Type
|
Full (finished) |
|
Constructed Date
|
2023 |
|
Construction Style Attachment
|
Semi-detached |
|
Cooling Type
|
Central Air Conditioning |
|
Half Bath Total
|
1 |
|
Heating Type
|
Forced Air |
|
Stories Total
|
2 |
|
Size Interior
|
1561 Sqft |
|
Type
|
Duplex |
Parking
Land
|
Acreage
|
No |
|
Fence Type
|
Fence |
|
Land Amenities
|
Playground, Public Transit, Schools, Shopping |
Rooms
| Level |
Type |
Length |
Width |
Dimensions |
|
Basement |
Bedroom 4 |
|
|
Measurements not available |
|
Main Level |
Living Room |
4.43 m |
3.86 m |
4.43 m x 3.86 m |
|
Main Level |
Dining Room |
4.49 m |
3.29 m |
4.49 m x 3.29 m |
|
Main Level |
Kitchen |
3.37 m |
2.44 m |
3.37 m x 2.44 m |
|
Upper Level |
Primary Bedroom |
3.89 m |
3.88 m |
3.89 m x 3.88 m |
|
Upper Level |
Bedroom 2 |
3.45 m |
2.77 m |
3.45 m x 2.77 m |
|
Upper Level |
Bedroom 3 |
3.76 m |
2.81 m |
3.76 m x 2.81 m |
https://www.realtor.ca/real-estate/28146938/11018-149-street-nw-edmonton-high-park-edmonton









































