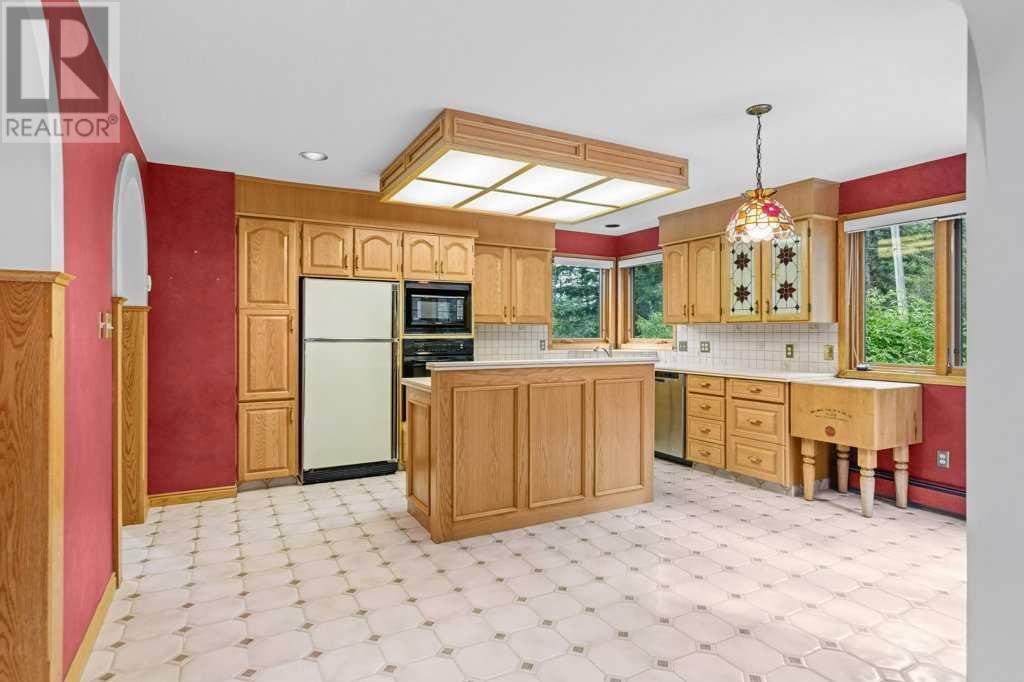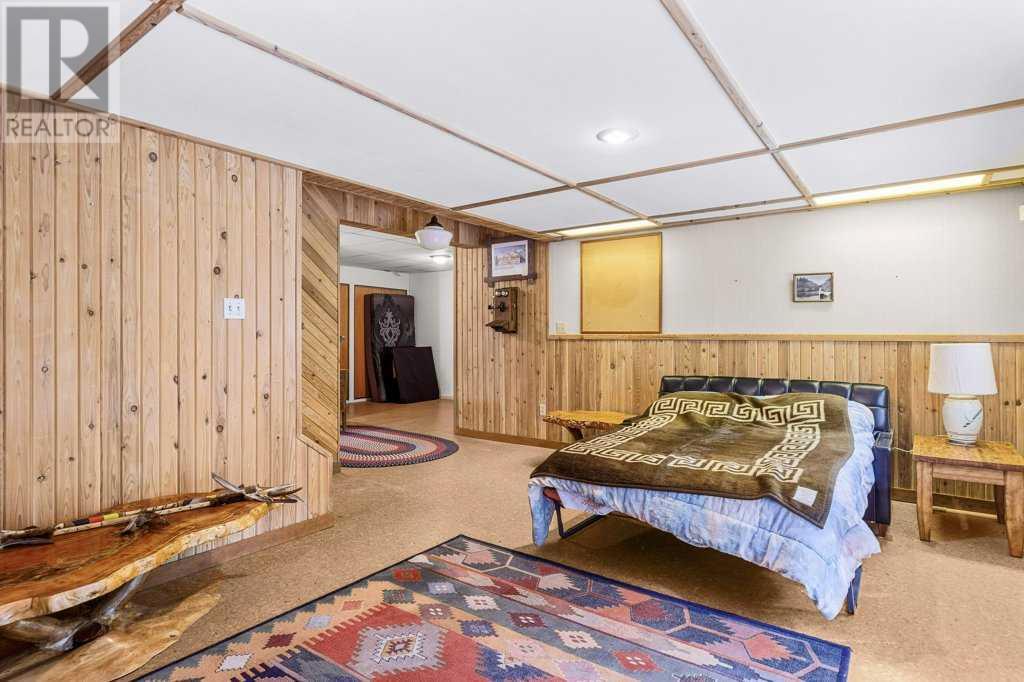3 Bedroom
3 Bathroom
1527.18 sqft
Fireplace
None
Forced Air
$2,875,000
Discover the Ultimate Downtown Canmore Living! Location is key for this lovely 3-bedroom, 3-level family home in Lion’s Park offers an ideal location, backing onto a peaceful, treed area and the Bow River, ensuring privacy and tranquility. Enjoy easy access to Canmore's extensive trail system, river access, and stunning mountain views.The main living area boasts a charming stone-faced gas fireplace that flows seamlessly into the kitchen and dining area, enhancing the cozy feel. French doors lead to a large, sunny deck, perfect for outdoor entertaining and relaxation. The well-designed floor plan includes two additional bedrooms and a 4-piece bathroom upstairs, along with a main-level bedroom. The lower level features extra living space, including a spacious family room with a fireplace and walkout access, laundry, and ample storage. Enjoy the convenience of a double detached garage and plenty of parking. Don’t miss this exceptional opportunity! (id:43352)
Property Details
|
MLS® Number
|
A2150658 |
|
Property Type
|
Single Family |
|
Community Name
|
Lions Park |
|
Amenities Near By
|
Playground, Schools, Shopping |
|
Features
|
Treed, Other, No Neighbours Behind, Level |
|
Parking Space Total
|
6 |
|
Plan
|
1095f |
|
Structure
|
Deck |
|
View Type
|
View |
Building
|
Bathroom Total
|
3 |
|
Bedrooms Above Ground
|
3 |
|
Bedrooms Total
|
3 |
|
Appliances
|
Washer, Refrigerator, Range - Gas, Dishwasher, Dryer, Microwave, Oven - Built-in, Window Coverings |
|
Basement Development
|
Finished |
|
Basement Type
|
Full (finished) |
|
Constructed Date
|
1988 |
|
Construction Style Attachment
|
Detached |
|
Cooling Type
|
None |
|
Fireplace Present
|
Yes |
|
Fireplace Total
|
2 |
|
Flooring Type
|
Carpeted, Tile, Wood |
|
Foundation Type
|
Poured Concrete |
|
Heating Fuel
|
Natural Gas |
|
Heating Type
|
Forced Air |
|
Stories Total
|
3 |
|
Size Interior
|
1527.18 Sqft |
|
Total Finished Area
|
1527.18 Sqft |
|
Type
|
House |
Parking
Land
|
Acreage
|
No |
|
Fence Type
|
Not Fenced |
|
Land Amenities
|
Playground, Schools, Shopping |
|
Size Depth
|
15.24 M |
|
Size Frontage
|
39.62 M |
|
Size Irregular
|
6596.00 |
|
Size Total
|
6596 Sqft|4,051 - 7,250 Sqft |
|
Size Total Text
|
6596 Sqft|4,051 - 7,250 Sqft |
|
Zoning Description
|
R1 |
Rooms
| Level |
Type |
Length |
Width |
Dimensions |
|
Basement |
Family Room |
|
|
21.33 Ft x 15.50 Ft |
|
Basement |
3pc Bathroom |
|
|
9.75 Ft x 7.33 Ft |
|
Basement |
Laundry Room |
|
|
9.00 Ft x 11.42 Ft |
|
Basement |
Storage |
|
|
13.92 Ft x 3.25 Ft |
|
Basement |
Furnace |
|
|
6.58 Ft x 7.00 Ft |
|
Main Level |
Kitchen |
|
|
15.50 Ft x 6.92 Ft |
|
Main Level |
Living Room |
|
|
22.83 Ft x 11.92 Ft |
|
Main Level |
Dining Room |
|
|
15.50 Ft x 6.92 Ft |
|
Main Level |
3pc Bathroom |
|
|
8.67 Ft x 8.83 Ft |
|
Main Level |
Bedroom |
|
|
10.83 Ft x 9.75 Ft |
|
Upper Level |
Primary Bedroom |
|
|
14.17 Ft x 14.83 Ft |
|
Upper Level |
4pc Bathroom |
|
|
7.67 Ft x 11.83 Ft |
|
Upper Level |
Bedroom |
|
|
9.42 Ft x 11.75 Ft |
https://www.realtor.ca/real-estate/27186881/1102-10th-avenue-canmore-lions-park






















































