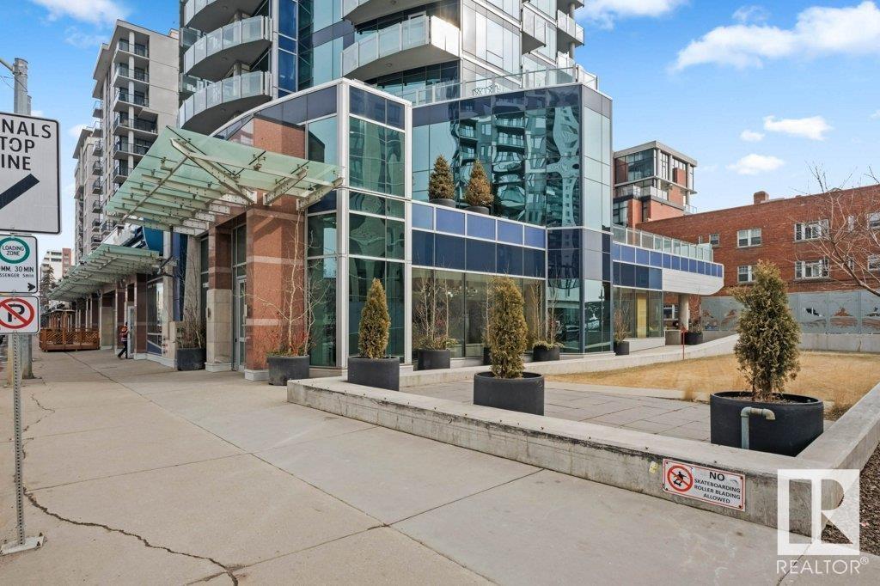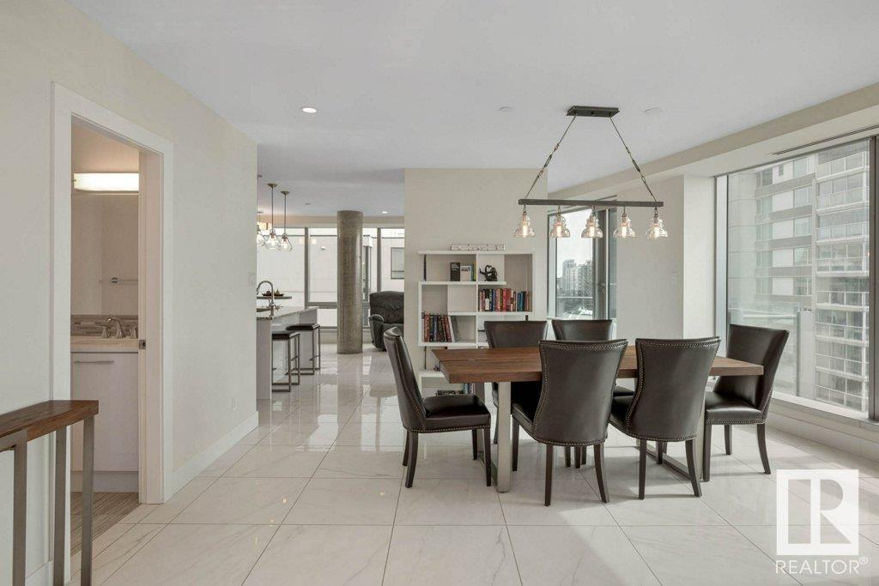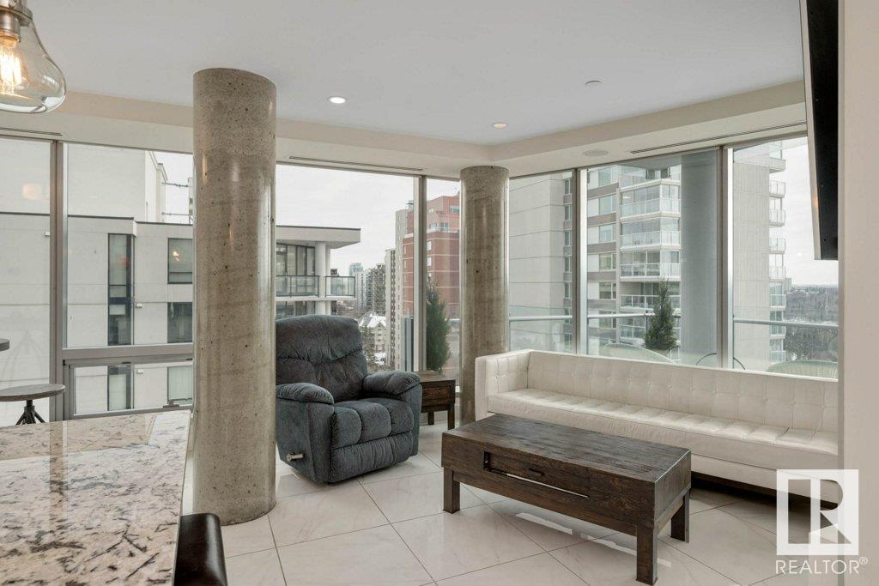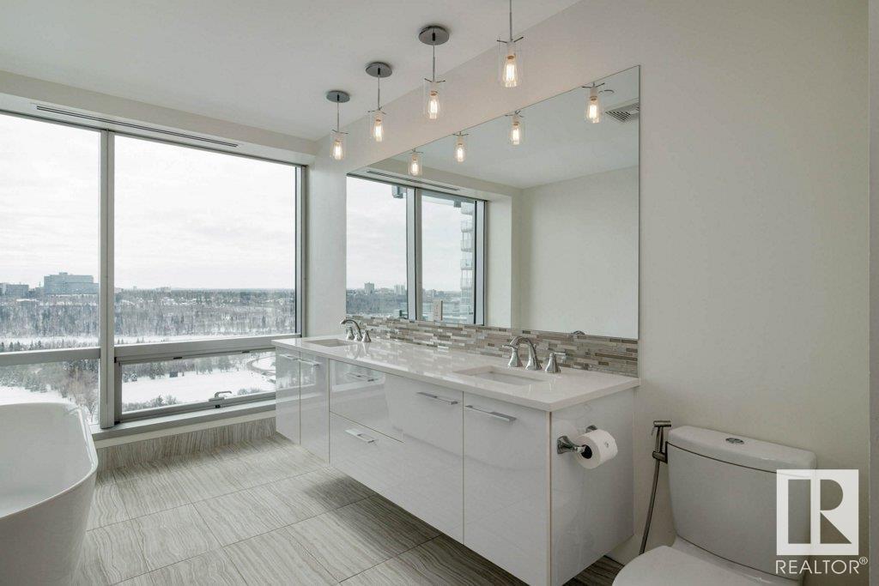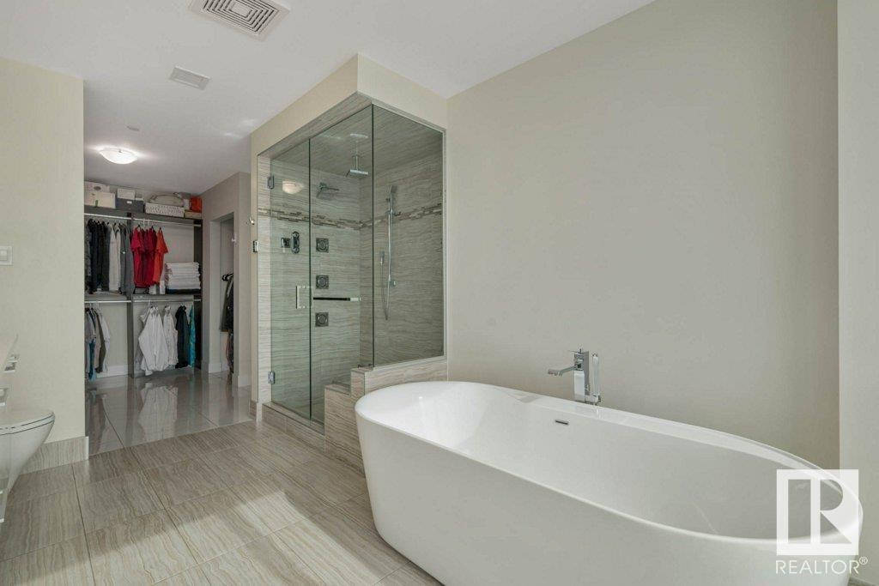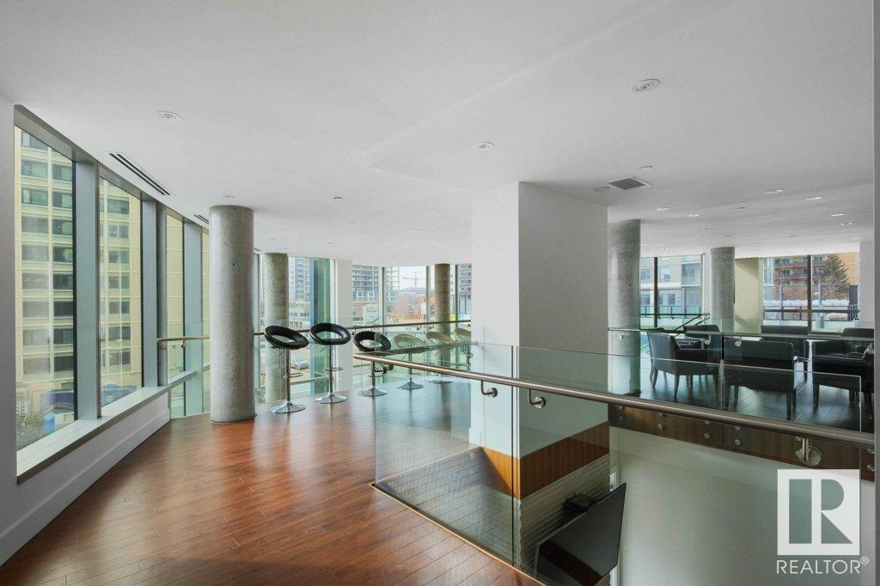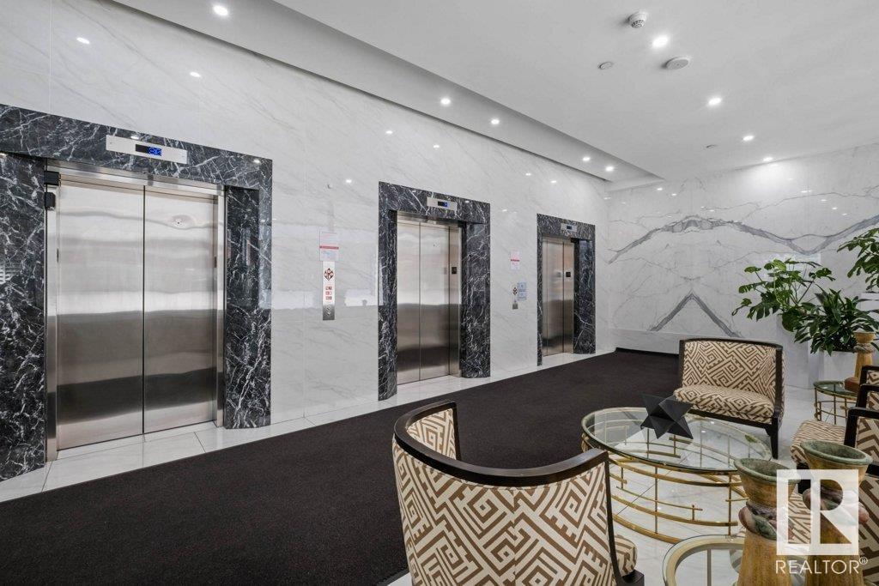#1102 11969 Jasper Av Nw Edmonton, Alberta T5K 0P1
Interested?
Contact us for more information

Jonathan P. Hoffman
Associate
(780) 447-1695
www.thesoldsisters.ca/
https://www.facebook.com/thesoldsisters.ca
https://www.linkedin.com/in/jonathan-hoffman-1b3b72135/

Patricia J. Liviniuk
Associate
(780) 447-1695
www.thesoldsisters.ca/
https://twitter.com/soldsistersyeg
https://www.facebook.com/Pat-Jen-Liviniuk-134441933235111/
https://linkedin.com/company/the-sold-sisters-group
https://www.instagram.com/soldsistersyeg/

Jen R. Liviniuk
Associate
(780) 447-1695
www.thesoldsisters.ca/
https://twitter.com/soldsistersyeg
https://www.facebook.com/Pat-Jen-Liviniuk-134441933235111/
https://www.instagram.com/soldsistersyeg/
$825,000Maintenance, Caretaker, Heat, Insurance, Landscaping, Other, See Remarks, Property Management, Water
$1,595.84 Monthly
Maintenance, Caretaker, Heat, Insurance, Landscaping, Other, See Remarks, Property Management, Water
$1,595.84 MonthlyWelcome to the Pearl Tower – where breathtaking river valley views await you from your 2 private SOUTH FACING 11-floor balconies. This stunning residence offers an unmatched location PLUS a blend of sophistication and modern luxury the moment you step inside. Spanning 1,552 sq. ft., this 2-bedroom suite features a spacious primary suite complete with a spa-inspired 5-pce ensuite, including a steam shower & luxurious WI closet. The second bedroom boasts its own beautiful 4-pce ensuite & WI closet. The chef-inspired kitchen is equipped with top-tier SS appliances, custom-built cabinetry, and a large island with sleek quartz countertops – perfect for both cooking and entertaining, while the expansive living and dining areas provide an ideal setting for hosting friends and family. Additional features include in-suite laundry, 2 U/G parking stalls, 2 private balconies, a convenient 2-pce powder room, a state-of-the-art fitness room, a car wash bay, 24-hour concierge service, security, and central A/C!! (id:43352)
Property Details
| MLS® Number | E4429463 |
| Property Type | Single Family |
| Neigbourhood | Wîhkwêntôwin |
| Amenities Near By | Golf Course, Playground, Public Transit, Schools, Shopping |
| Features | Closet Organizers, No Animal Home |
| Parking Space Total | 2 |
| View Type | Valley View, City View |
Building
| Bathroom Total | 3 |
| Bedrooms Total | 2 |
| Amenities | Ceiling - 9ft |
| Appliances | Dishwasher, Dryer, Hood Fan, Refrigerator, Stove, Washer, Window Coverings |
| Basement Type | None |
| Constructed Date | 2015 |
| Fire Protection | Sprinkler System-fire |
| Fireplace Fuel | Electric |
| Fireplace Present | Yes |
| Fireplace Type | Unknown |
| Half Bath Total | 1 |
| Heating Type | Heat Pump |
| Size Interior | 1552482 Sqft |
| Type | Apartment |
Parking
| Heated Garage | |
| Stall | |
| Underground |
Land
| Acreage | No |
| Land Amenities | Golf Course, Playground, Public Transit, Schools, Shopping |
| Size Irregular | 28.75 |
| Size Total | 28.75 M2 |
| Size Total Text | 28.75 M2 |
Rooms
| Level | Type | Length | Width | Dimensions |
|---|---|---|---|---|
| Main Level | Living Room | 7.24 m | 4.56 m | 7.24 m x 4.56 m |
| Main Level | Dining Room | 5.31 m | 3.59 m | 5.31 m x 3.59 m |
| Main Level | Kitchen | 2.73 m | 3.57 m | 2.73 m x 3.57 m |
| Main Level | Primary Bedroom | 4.97 m | 3.2 m | 4.97 m x 3.2 m |
| Main Level | Bedroom 2 | 3.79 m | 4.41 m | 3.79 m x 4.41 m |
| Main Level | Office | 5.83 m | 2.5 m | 5.83 m x 2.5 m |
| Main Level | Laundry Room | 1.77 m | 1.69 m | 1.77 m x 1.69 m |
https://www.realtor.ca/real-estate/28129327/1102-11969-jasper-av-nw-edmonton-wîhkwêntôwin



