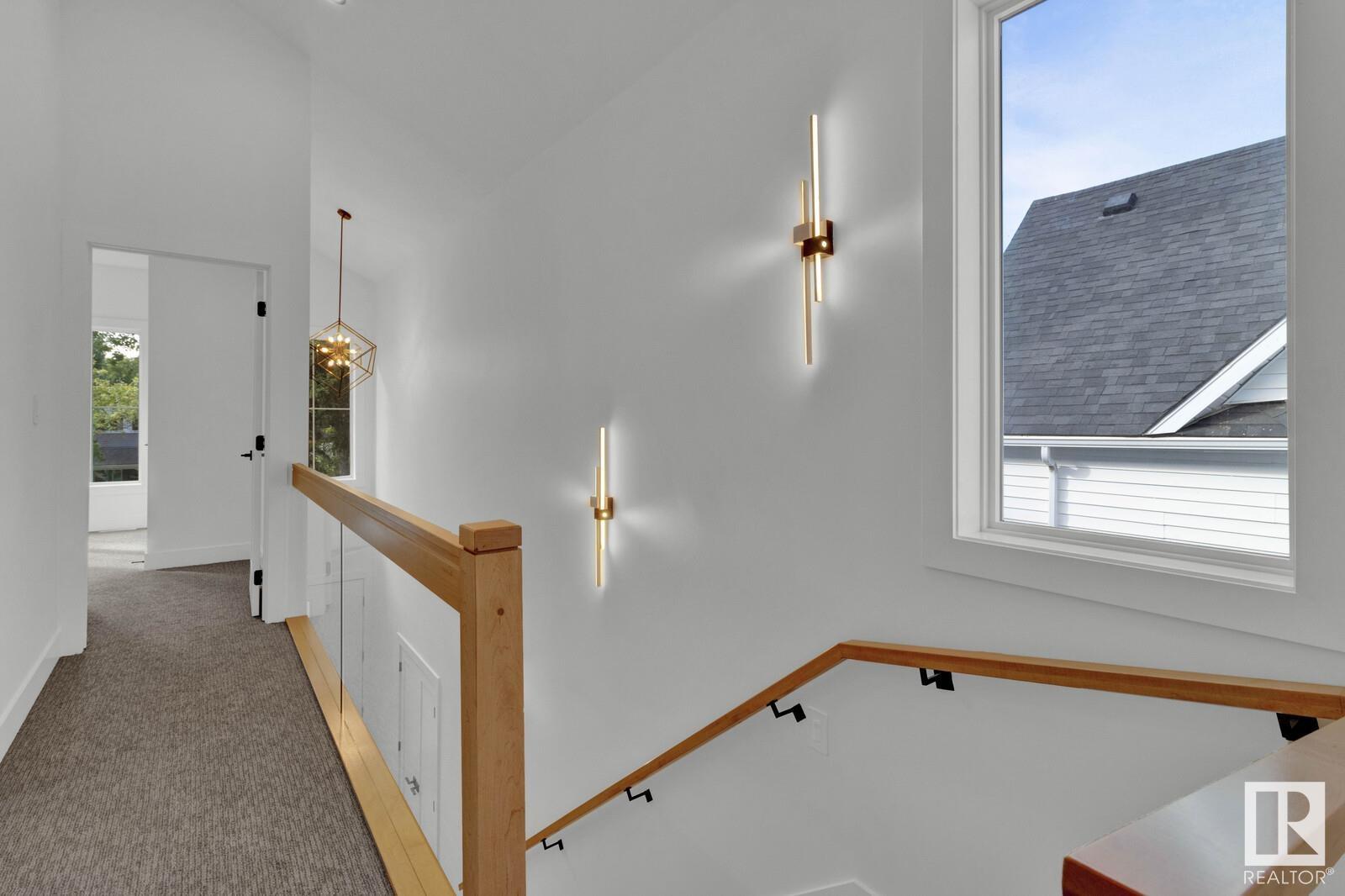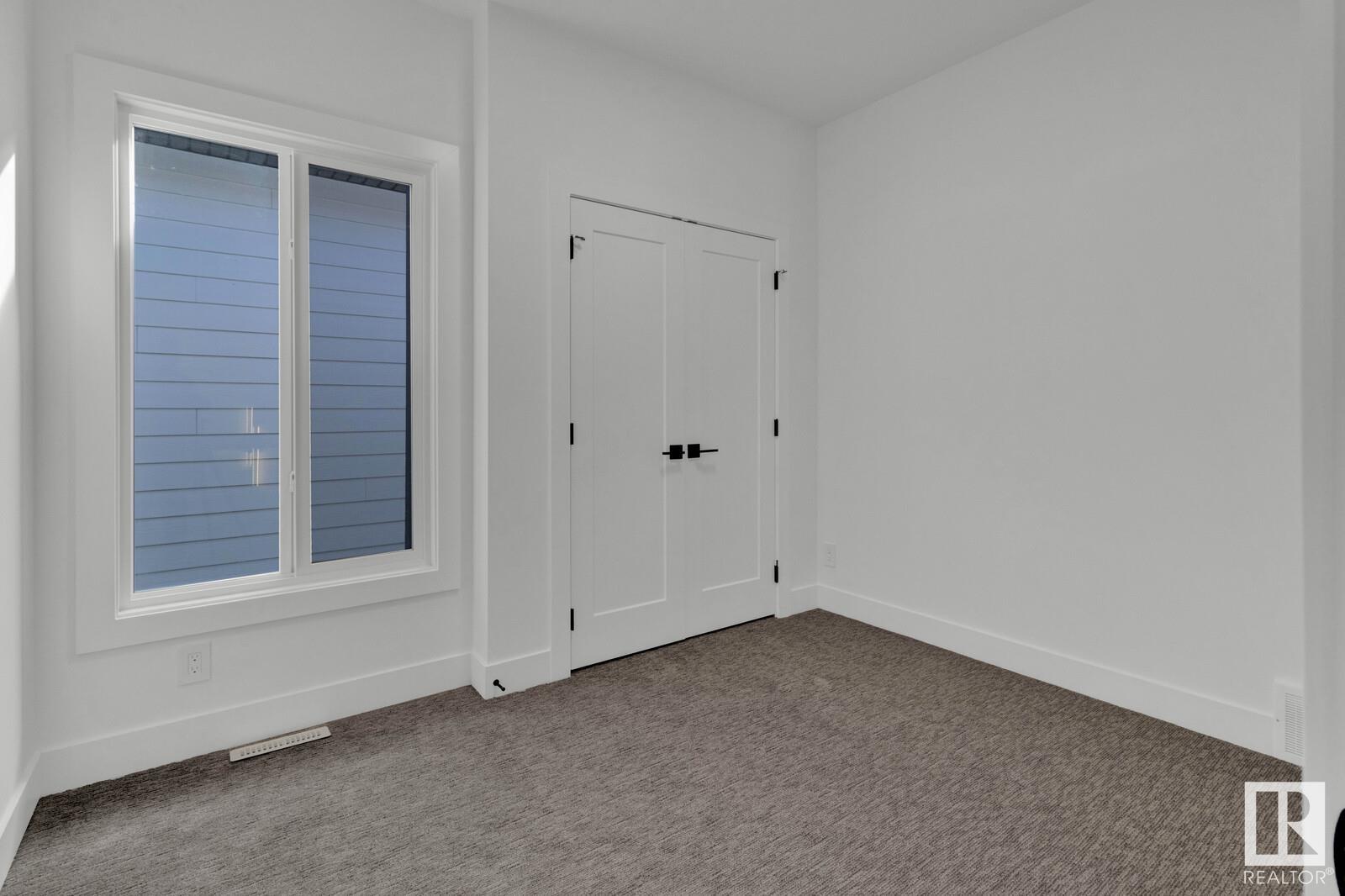11021 125 St Nw Edmonton, Alberta T5M 0M2
Interested?
Contact us for more information

Nutan Thakur
Associate
(780) 481-1144
Rishi Ghai
Associate
(780) 481-1144
$694,000
Attention Investors and Homebuyers: Presenting this Impressive Brand-New Home, WESTMOUNT community, Featuring 3 beds,2.5 luxurious baths, and high-end finishes throughout, this home boasts an open-concept layout perfect for entertaining living covered by a New Home Warranty. High ceilings & large windows fill the space with light. Enjoy vinyl flooring on the main floor, cozy carpet upstairs, and ceramic tiles in the bathrooms.The kitchen shines with 2-tone cabinets & upgraded fixtures.The master suite is a serene retreat, complete with a spa-like ensuite bathroom and a walk-in closet, offering the ultimate in comfort & privacy.The home includes a deck & a side basement entry for future development.Builder is willing to build legal basement suite for an extra cost.Conveniently situated in a prime location with easy access to Westmounts amenities,downtown,and the river valley.This home is ideal for rental and Airbnb opportunities with the conveniences of 124 street, schools,& playgrounds. (id:43352)
Property Details
| MLS® Number | E4413227 |
| Property Type | Single Family |
| Neigbourhood | Westmount |
| Amenities Near By | Public Transit, Schools, Shopping |
| Features | See Remarks, Lane, Closet Organizers |
| Structure | Deck |
Building
| Bathroom Total | 3 |
| Bedrooms Total | 3 |
| Amenities | Ceiling - 9ft |
| Appliances | Dishwasher, Dryer, Oven - Built-in, Refrigerator, Stove, Washer |
| Basement Development | Finished |
| Basement Type | Full (finished) |
| Constructed Date | 2024 |
| Construction Style Attachment | Detached |
| Half Bath Total | 1 |
| Heating Type | Forced Air |
| Stories Total | 2 |
| Size Interior | 1764.9584 Sqft |
| Type | House |
Parking
| Detached Garage |
Land
| Acreage | No |
| Land Amenities | Public Transit, Schools, Shopping |
Rooms
| Level | Type | Length | Width | Dimensions |
|---|---|---|---|---|
| Main Level | Living Room | 6.87m4.88m | ||
| Main Level | Dining Room | 4.01m5.17m | ||
| Main Level | Kitchen | 5.31m3.58m | ||
| Upper Level | Primary Bedroom | 4.63m3.62m | ||
| Upper Level | Bedroom 2 | 3.19m2.53m | ||
| Upper Level | Bedroom 3 | 4.32m3.67m |
https://www.realtor.ca/real-estate/27635364/11021-125-st-nw-edmonton-westmount























































