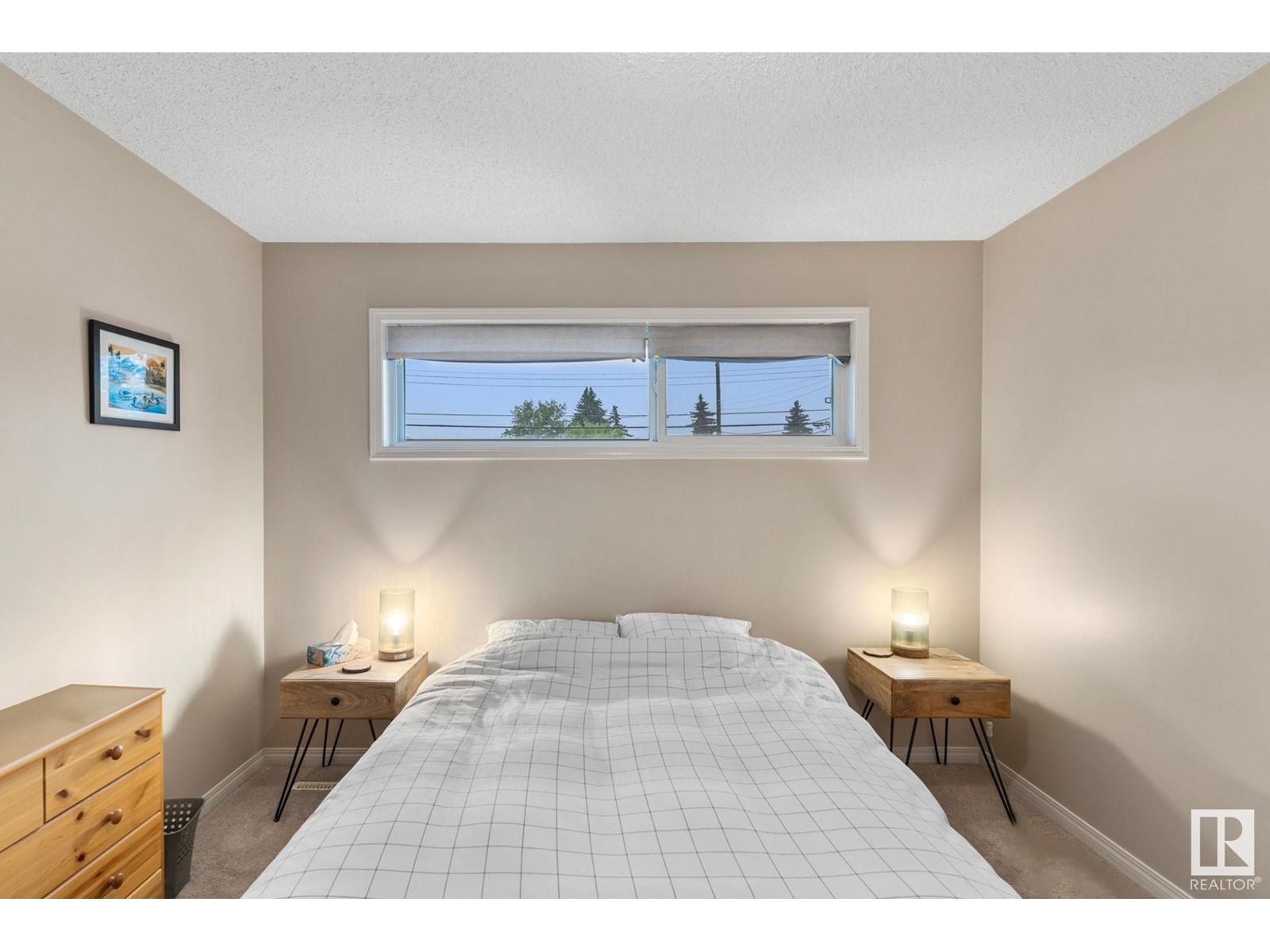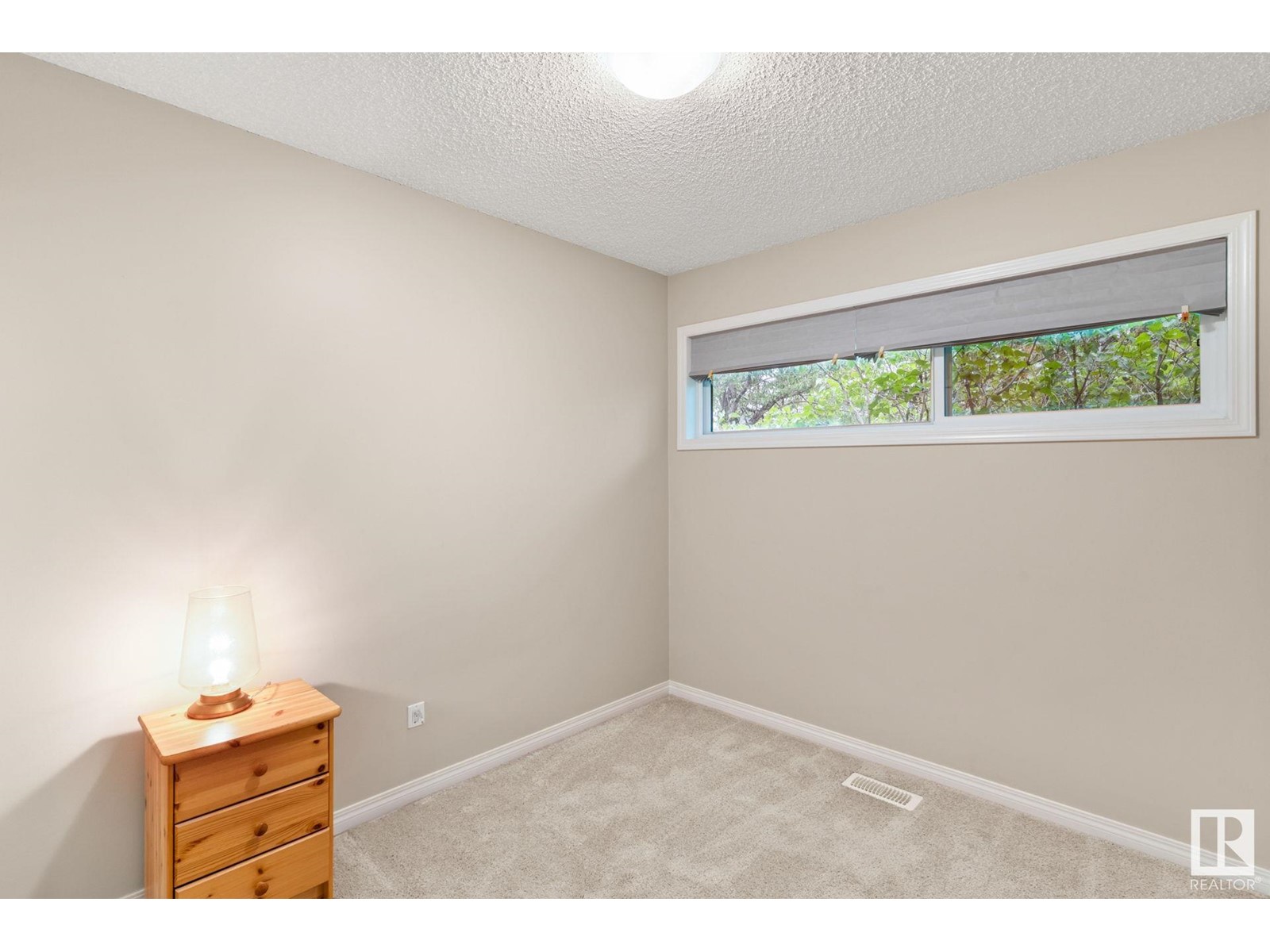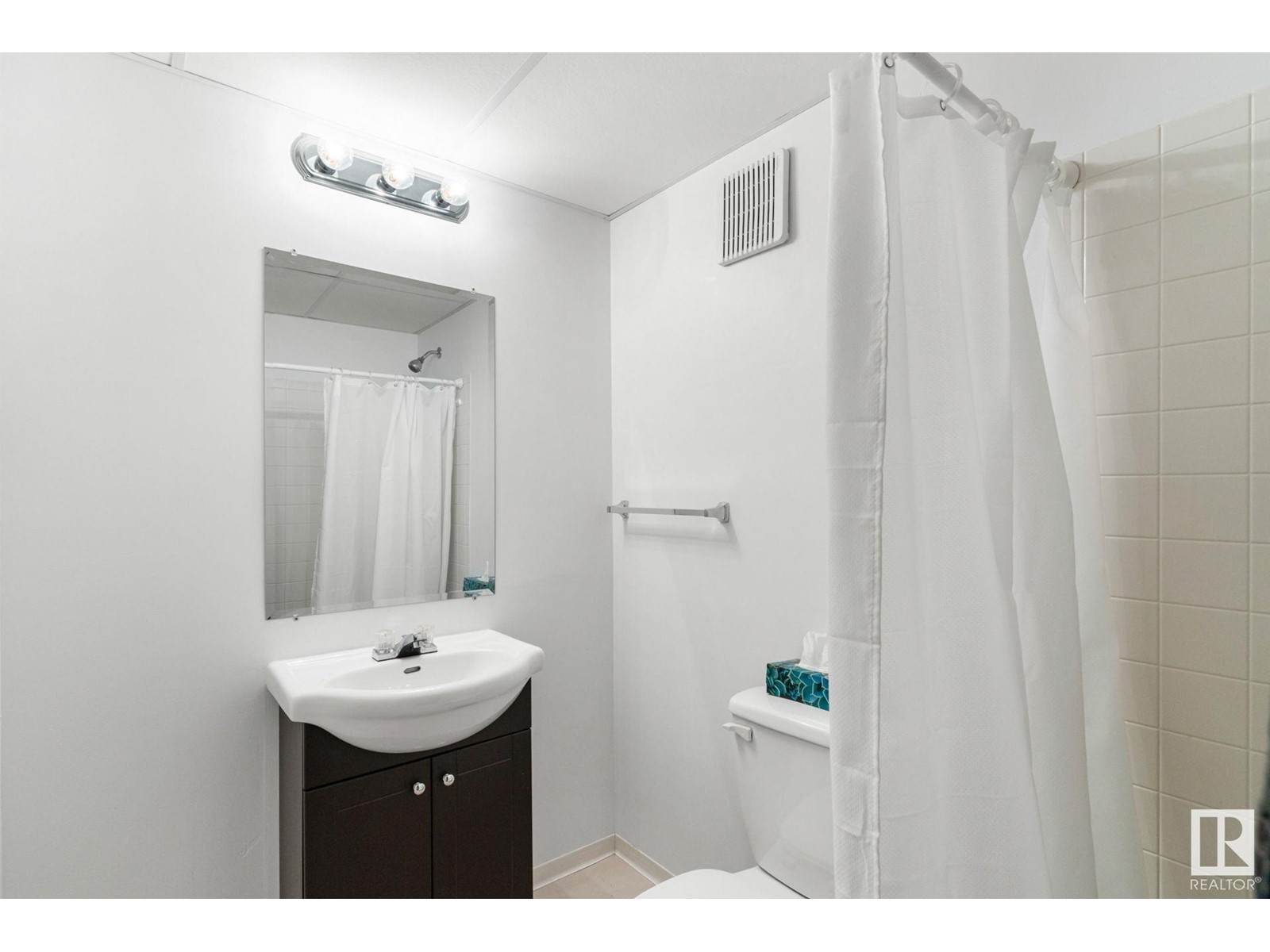3 Bedroom
2 Bathroom
932.8005 sqft
Raised Bungalow
Fireplace
Forced Air
$424,950
Location is only the beginning. This home is centrally situated nearby public transportation, schools, hospitals, and backs onto Patrick Ryan Park. It completely renovated: providing modern flooring, maple cabinetry, granite countertops and lots of light. With three bedrooms on the main floor, its ideal for a young family. The basement is also complete, with a second family room (incl. fireplace), an exercise room or easily convertible fourth bedroom, and a bathroom. This home is also ideal for the investor, as it allows for an easy conversion of the basement to a secondary suite with separate entry. This home is also ideal for the investor looking towards a longer-term re-development plan through densification on this site. (id:43352)
Property Details
|
MLS® Number
|
E4400134 |
|
Property Type
|
Single Family |
|
Neigbourhood
|
Mayfield |
|
Amenities Near By
|
Playground, Public Transit, Schools, Shopping |
|
Community Features
|
Public Swimming Pool |
|
Features
|
See Remarks, Flat Site, Lane, Exterior Walls- 2x6", Recreational |
|
Structure
|
Deck |
Building
|
Bathroom Total
|
2 |
|
Bedrooms Total
|
3 |
|
Appliances
|
Dishwasher, Dryer, Hood Fan, Refrigerator, Stove, Washer |
|
Architectural Style
|
Raised Bungalow |
|
Basement Development
|
Finished |
|
Basement Type
|
Full (finished) |
|
Constructed Date
|
1960 |
|
Construction Style Attachment
|
Detached |
|
Fire Protection
|
Smoke Detectors |
|
Fireplace Fuel
|
Wood |
|
Fireplace Present
|
Yes |
|
Fireplace Type
|
Unknown |
|
Heating Type
|
Forced Air |
|
Stories Total
|
1 |
|
Size Interior
|
932.8005 Sqft |
|
Type
|
House |
Parking
Land
|
Acreage
|
No |
|
Land Amenities
|
Playground, Public Transit, Schools, Shopping |
|
Size Irregular
|
557.06 |
|
Size Total
|
557.06 M2 |
|
Size Total Text
|
557.06 M2 |
Rooms
| Level |
Type |
Length |
Width |
Dimensions |
|
Basement |
Family Room |
|
|
Measurements not available |
|
Main Level |
Living Room |
|
|
Measurements not available |
|
Main Level |
Dining Room |
|
|
Measurements not available |
|
Main Level |
Kitchen |
|
|
Measurements not available |
|
Main Level |
Primary Bedroom |
3.33 m |
3.51 m |
3.33 m x 3.51 m |
|
Main Level |
Bedroom 2 |
2.45 m |
2.98 m |
2.45 m x 2.98 m |
|
Main Level |
Bedroom 3 |
2.44 m |
3.48 m |
2.44 m x 3.48 m |
https://www.realtor.ca/real-estate/27244328/11022-157-st-nw-edmonton-mayfield





























