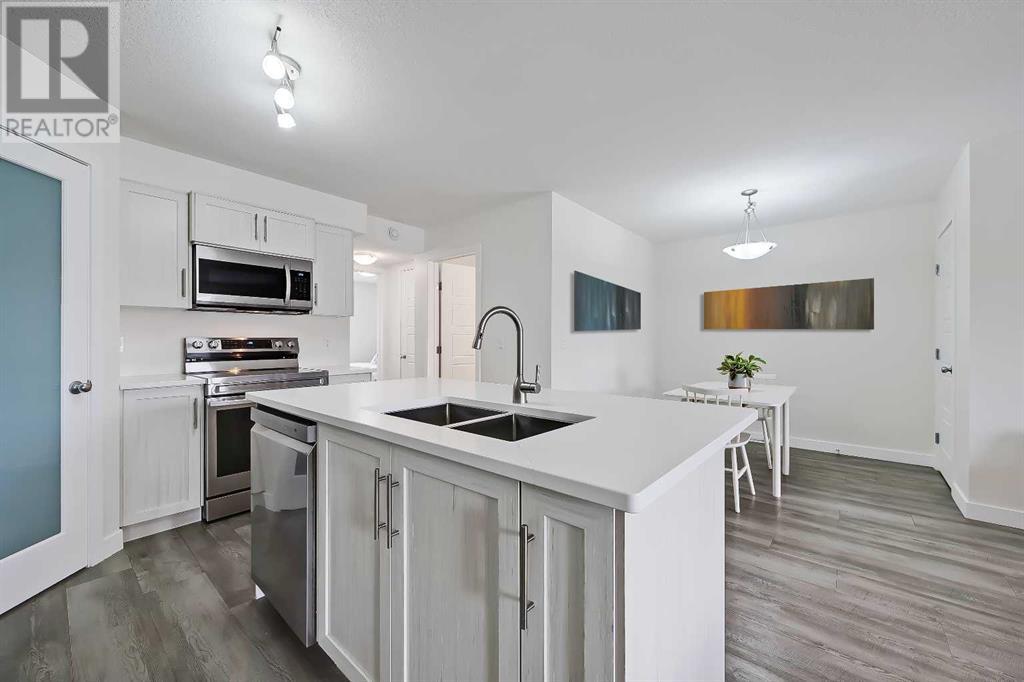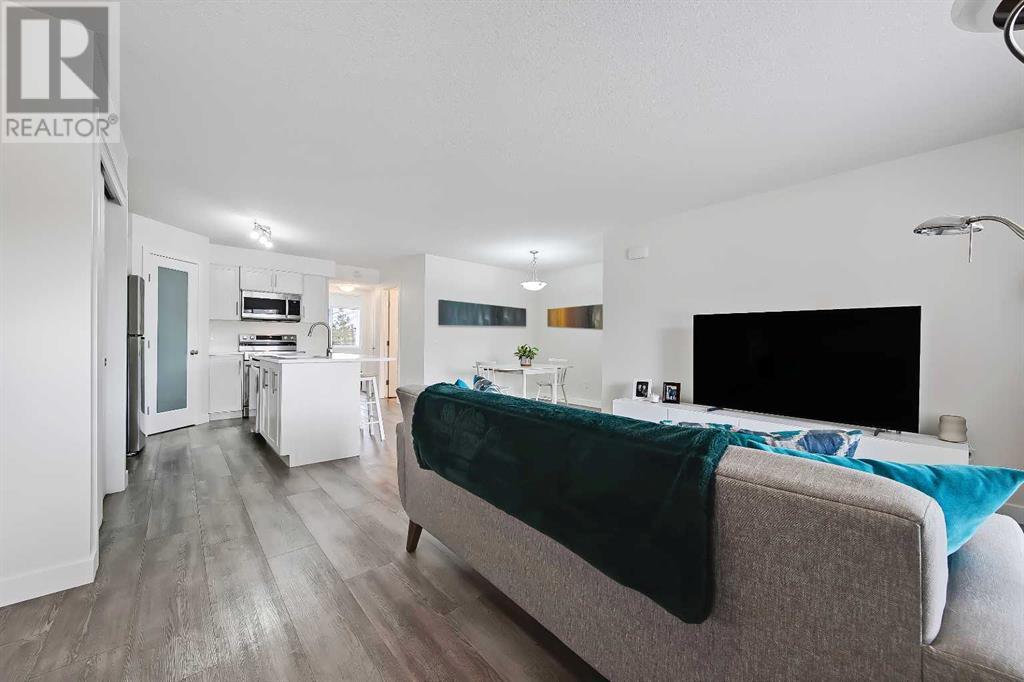1103, 2781 Chinook Winds Drive Sw Airdrie, Alberta T4B 3S5
Interested?
Contact us for more information
$325,000Maintenance, Common Area Maintenance, Heat, Insurance, Ground Maintenance, Property Management, Reserve Fund Contributions, Sewer, Waste Removal, Water
$432 Monthly
Maintenance, Common Area Maintenance, Heat, Insurance, Ground Maintenance, Property Management, Reserve Fund Contributions, Sewer, Waste Removal, Water
$432 Monthly*VISIT MULTIMEDIA LINK FOR FULL DETAILS & FLOORPLANS!* Welcome to this beautiful 880 sq ft 2-bed, 1-bath stacked townhouse in the desirable Chinook Crossing complex. Nestled next to Chinook Winds Park, you'll have access to a splash park, ball diamonds, and plenty of walking and biking paths, and it's conveniently close to schools, amenities, and major routes. Perfect for getting into the market yourself or a flawless investment property, this bright, open floor plan features a kitchen complete with new quartz countertops, a large pantry, a center island with an undermount sink, bar seating, and updated stainless steel appliances. The spacious dining area is perfect for family dinners, and the living room, with its large window and brand new window coverings throughout, brings in plenty of natural light. In-suite storage off the kitchen is a great way to keep things tidy. The primary bedroom includes a well-sized closet. The 2nd bedroom also features a well-sized closet and easy access to the backyard space. You'll find new flooring in both bedrooms and 9-foot ceilings throughout the unit. Enjoy two covered patio areas, perfect for a patio table and chairs. Completing this unit are two parking stalls and near to plenty of street parking as well. Don’t miss out—act fast before it's gone! (id:43352)
Property Details
| MLS® Number | A2144575 |
| Property Type | Single Family |
| Community Name | Prairie Springs |
| Amenities Near By | Park, Playground, Recreation Nearby |
| Community Features | Lake Privileges, Pets Allowed With Restrictions |
| Features | Parking |
| Parking Space Total | 2 |
| Plan | 1212566 |
Building
| Bathroom Total | 1 |
| Bedrooms Above Ground | 2 |
| Bedrooms Total | 2 |
| Amenities | Recreation Centre |
| Appliances | Refrigerator, Range - Electric, Dishwasher, Microwave Range Hood Combo, Window Coverings, Washer/dryer Stack-up |
| Basement Type | None |
| Constructed Date | 2012 |
| Construction Style Attachment | Attached |
| Cooling Type | None |
| Exterior Finish | Brick, Vinyl Siding, Wood Siding |
| Flooring Type | Laminate |
| Foundation Type | Poured Concrete |
| Heating Type | In Floor Heating |
| Stories Total | 1 |
| Size Interior | 880.65 Sqft |
| Total Finished Area | 880.65 Sqft |
| Type | Row / Townhouse |
Land
| Acreage | No |
| Fence Type | Partially Fenced |
| Land Amenities | Park, Playground, Recreation Nearby |
| Landscape Features | Landscaped, Lawn |
| Size Irregular | 75.20 |
| Size Total | 75.2 M2|0-4,050 Sqft |
| Size Total Text | 75.2 M2|0-4,050 Sqft |
| Zoning Description | R4 |
Rooms
| Level | Type | Length | Width | Dimensions |
|---|---|---|---|---|
| Main Level | 4pc Bathroom | Measurements not available | ||
| Main Level | Bedroom | 9.83 Ft x 8.42 Ft | ||
| Main Level | Primary Bedroom | 11.92 Ft x 10.42 Ft | ||
| Main Level | Kitchen | 11.42 Ft x 9.75 Ft | ||
| Main Level | Dining Room | 8.33 Ft x 8.00 Ft | ||
| Main Level | Living Room | 12.25 Ft x 11.92 Ft |
https://www.realtor.ca/real-estate/27106874/1103-2781-chinook-winds-drive-sw-airdrie-prairie-springs


































