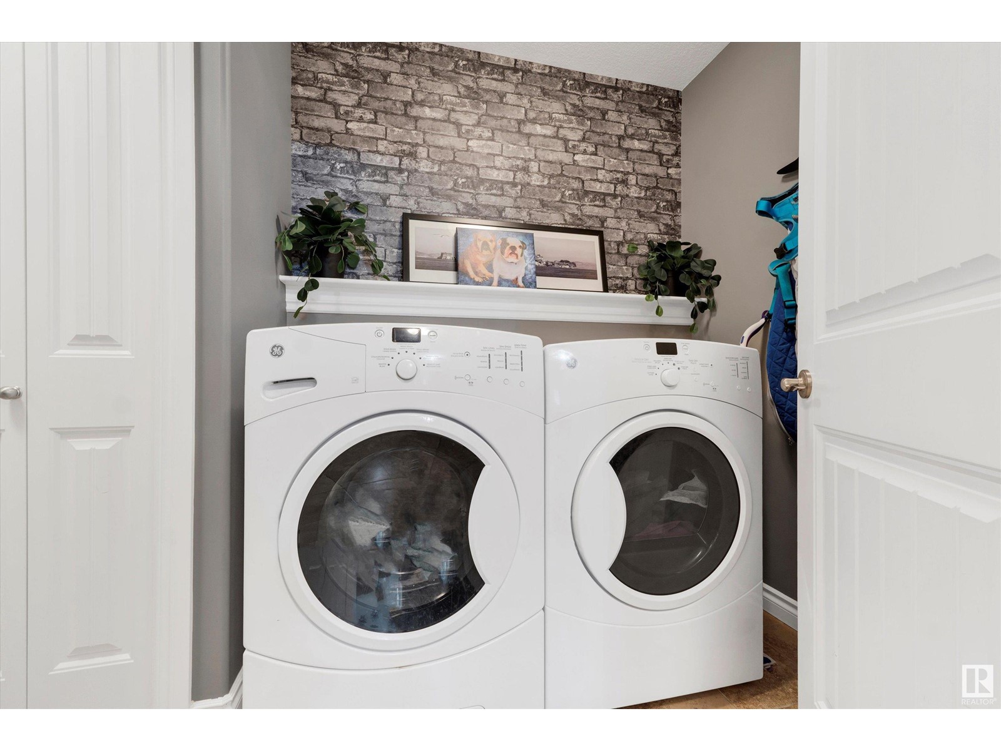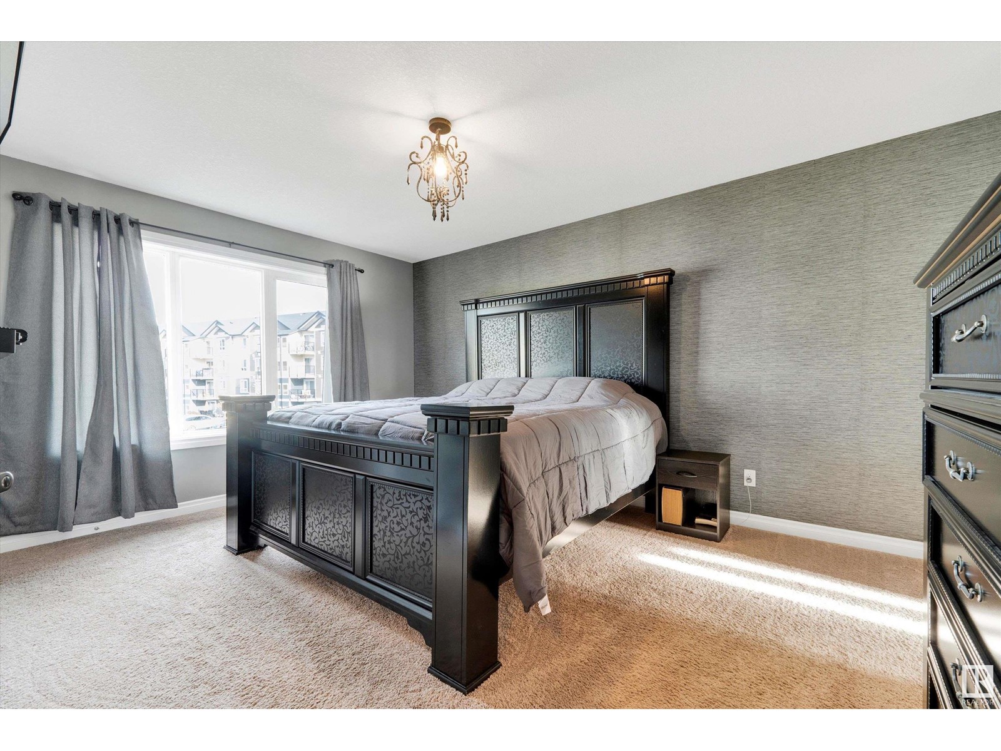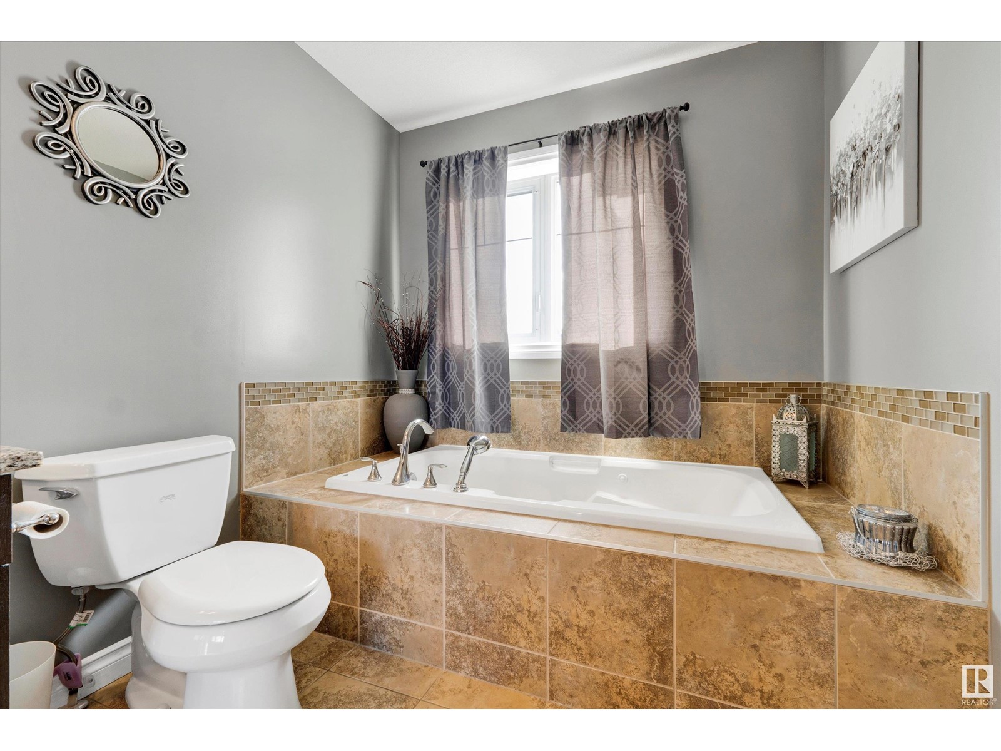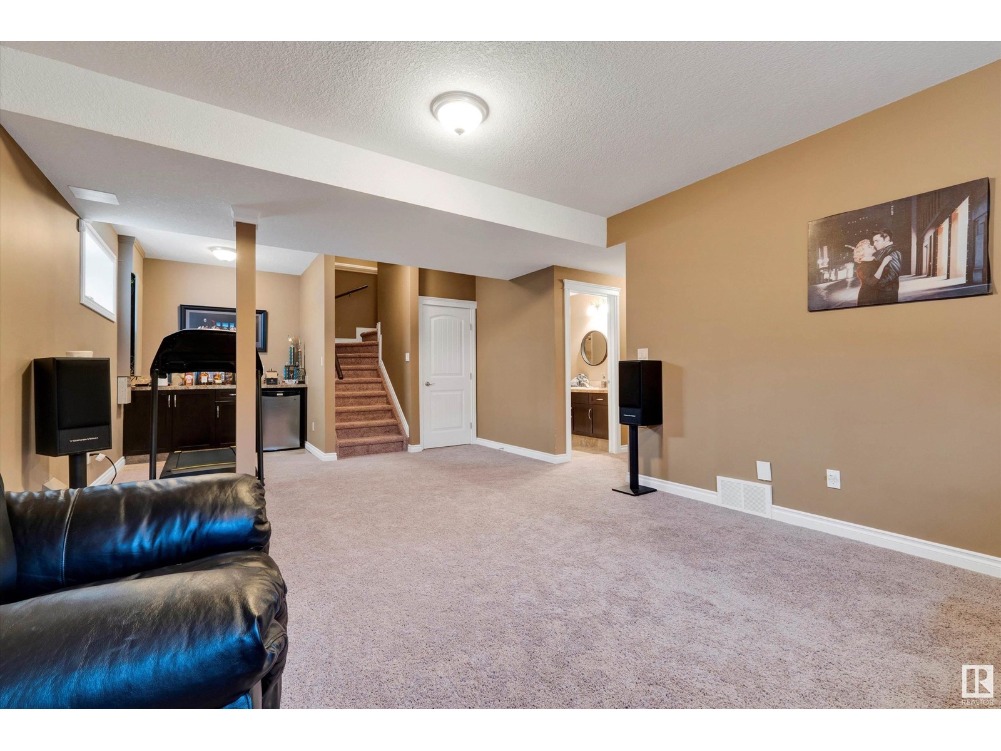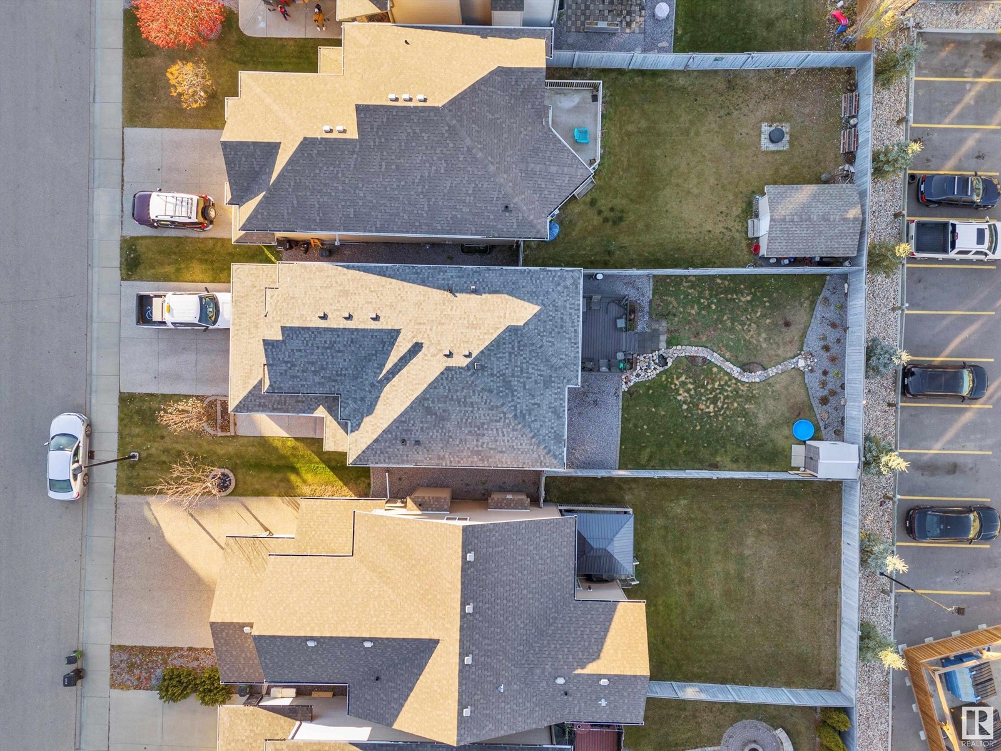4 Bedroom
4 Bathroom
1878.3024 sqft
Fireplace
Central Air Conditioning
Forced Air
$535,000
This one has all the bells and whistles! Over 2,300 sq ft of developed space complete with 4 bedrooms, AIR CONDITIONING, HEATED GARAGE, GRANITE COUNTERS, COMPOSITE DECK & FINISHED BASEMENT! The open concept floorplan includes a large front entrance, mud room, main floor laundry, 2pc bathroom, gas fireplace, large kitchen with S/S appliances, a HUGE GRANITE ISLAND, dining nook and great room. The upper level is comprised of a large separate bonus room, a large PRIMARY SUITE complete with a WALK IN CLOSET, & 5 PC luxury ENSUITE with 2 sinks, jetted tub and separate shower. 2 additional bedrooms and a 4 PC bath round out the upper floor. The FULLY FINISHED BASEMENT features a 4th bedroom, full bathroom, bar area and large flex space perfect for lounging, theatre room or games area. The backyard is fully fenced with a large composite deck (2023)and in ground irrigation. (id:43352)
Property Details
|
MLS® Number
|
E4413527 |
|
Property Type
|
Single Family |
|
Neigbourhood
|
Chambery |
|
Amenities Near By
|
Public Transit, Schools, Shopping |
|
Parking Space Total
|
4 |
|
Structure
|
Deck |
Building
|
Bathroom Total
|
4 |
|
Bedrooms Total
|
4 |
|
Appliances
|
Dishwasher, Dryer, Microwave Range Hood Combo, Refrigerator, Stove, Washer |
|
Basement Development
|
Finished |
|
Basement Type
|
Full (finished) |
|
Constructed Date
|
2011 |
|
Construction Style Attachment
|
Detached |
|
Cooling Type
|
Central Air Conditioning |
|
Fireplace Fuel
|
Gas |
|
Fireplace Present
|
Yes |
|
Fireplace Type
|
Unknown |
|
Half Bath Total
|
1 |
|
Heating Type
|
Forced Air |
|
Stories Total
|
2 |
|
Size Interior
|
1878.3024 Sqft |
|
Type
|
House |
Parking
Land
|
Acreage
|
No |
|
Fence Type
|
Fence |
|
Land Amenities
|
Public Transit, Schools, Shopping |
|
Size Irregular
|
423.9 |
|
Size Total
|
423.9 M2 |
|
Size Total Text
|
423.9 M2 |
Rooms
| Level |
Type |
Length |
Width |
Dimensions |
|
Basement |
Family Room |
4.25 m |
6.66 m |
4.25 m x 6.66 m |
|
Basement |
Bedroom 4 |
3.3 m |
4.24 m |
3.3 m x 4.24 m |
|
Main Level |
Living Room |
4.06 m |
4.88 m |
4.06 m x 4.88 m |
|
Main Level |
Dining Room |
3.97 m |
1.81 m |
3.97 m x 1.81 m |
|
Main Level |
Kitchen |
3.95 m |
3.69 m |
3.95 m x 3.69 m |
|
Upper Level |
Primary Bedroom |
4.09 m |
0.474 m |
4.09 m x 0.474 m |
|
Upper Level |
Bedroom 2 |
3.46 m |
2.87 m |
3.46 m x 2.87 m |
|
Upper Level |
Bedroom 3 |
3.67 m |
0.37 m |
3.67 m x 0.37 m |
|
Upper Level |
Bonus Room |
4.6 m |
4.28 m |
4.6 m x 4.28 m |
https://www.realtor.ca/real-estate/27648049/11030-174a-av-nw-edmonton-chambery














