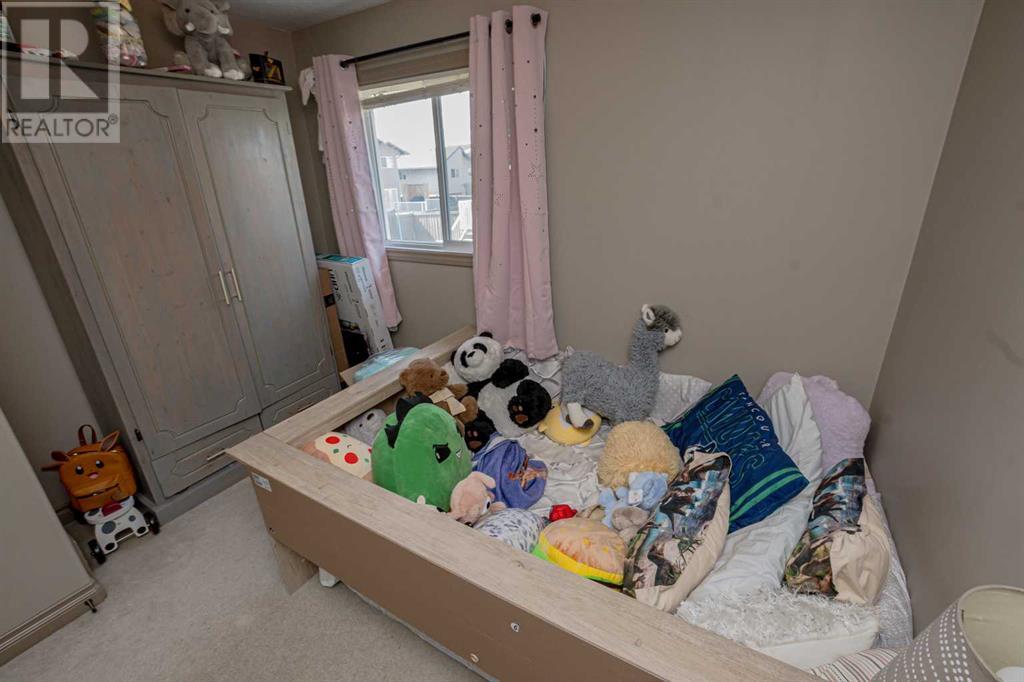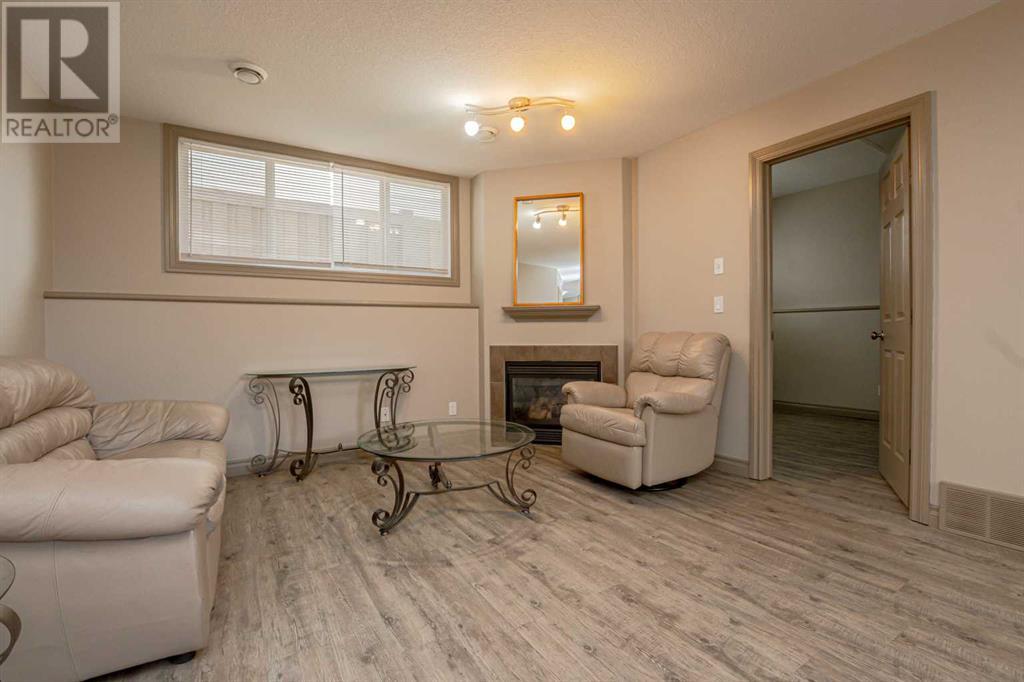11033 67 Avenue Grande Prairie, Alberta T8W 2Y8
Interested?
Contact us for more information

Mark Stojan
Associate
https://www.mylifestyleagents.ca/
https://www.facebook.com/MarkStojanRealtor/
$459,900
Tucked in O'Brien Lake subdivision this spacious modified bi-level offers ideal setup for extended families or savvy investors, featuring a non-conforming basement suite with its own entrance and single garage. The main floor boasts 3 bedrooms and 2 full bathrooms, including a generous primary bedroom with ensuite and walk-in closet. The open concept living area is filled with natural light, with a large kitchen plus pantry and dining space complete with deck access perfect for gatherings. The living room boasts a gas fireplace and large window with backyard views. Downstairs, the suite includes 2 bedrooms, 1 bathroom, a cozy living area with fireplace, and a functional kitchen - perfect for additional income or private guest accommodations. The large backyard is fully fenced and landscaped. With separate garages for each level and a thoughtfully designed layout, this property offers flexibility, comfort, and excellent potential. Book your showing today! (id:43352)
Property Details
| MLS® Number | A2211452 |
| Property Type | Single Family |
| Community Name | O'Brien Lake |
| Amenities Near By | Schools, Shopping |
| Features | See Remarks |
| Parking Space Total | 4 |
| Plan | 0521251 |
| Structure | Deck |
Building
| Bathroom Total | 3 |
| Bedrooms Above Ground | 3 |
| Bedrooms Below Ground | 2 |
| Bedrooms Total | 5 |
| Appliances | Washer, Refrigerator, Dishwasher, Stove, Dryer, Garage Door Opener |
| Architectural Style | Bi-level |
| Basement Development | Finished |
| Basement Features | Suite |
| Basement Type | Full (finished) |
| Constructed Date | 2006 |
| Construction Style Attachment | Detached |
| Cooling Type | None |
| Exterior Finish | Vinyl Siding |
| Fireplace Present | Yes |
| Fireplace Total | 2 |
| Flooring Type | Carpeted, Tile, Vinyl |
| Foundation Type | Poured Concrete |
| Heating Type | Forced Air |
| Size Interior | 1276 Sqft |
| Total Finished Area | 1276 Sqft |
| Type | House |
Parking
| Attached Garage | 2 |
Land
| Acreage | No |
| Fence Type | Fence |
| Land Amenities | Schools, Shopping |
| Landscape Features | Landscaped |
| Size Depth | 34 M |
| Size Frontage | 13.7 M |
| Size Irregular | 476.70 |
| Size Total | 476.7 M2|4,051 - 7,250 Sqft |
| Size Total Text | 476.7 M2|4,051 - 7,250 Sqft |
| Zoning Description | Rs |
Rooms
| Level | Type | Length | Width | Dimensions |
|---|---|---|---|---|
| Basement | 4pc Bathroom | 7.92 Ft x 4.92 Ft | ||
| Basement | Bedroom | 9.58 Ft x 9.58 Ft | ||
| Basement | Bedroom | 9.50 Ft x 9.50 Ft | ||
| Main Level | Bedroom | 10.00 Ft x 8.92 Ft | ||
| Main Level | Bedroom | 8.58 Ft x 10.83 Ft | ||
| Main Level | 4pc Bathroom | 8.75 Ft x 4.92 Ft | ||
| Upper Level | Primary Bedroom | 11.67 Ft x 14.42 Ft | ||
| Upper Level | 4pc Bathroom | 4.83 Ft x 9.92 Ft |
https://www.realtor.ca/real-estate/28172622/11033-67-avenue-grande-prairie-obrien-lake




































