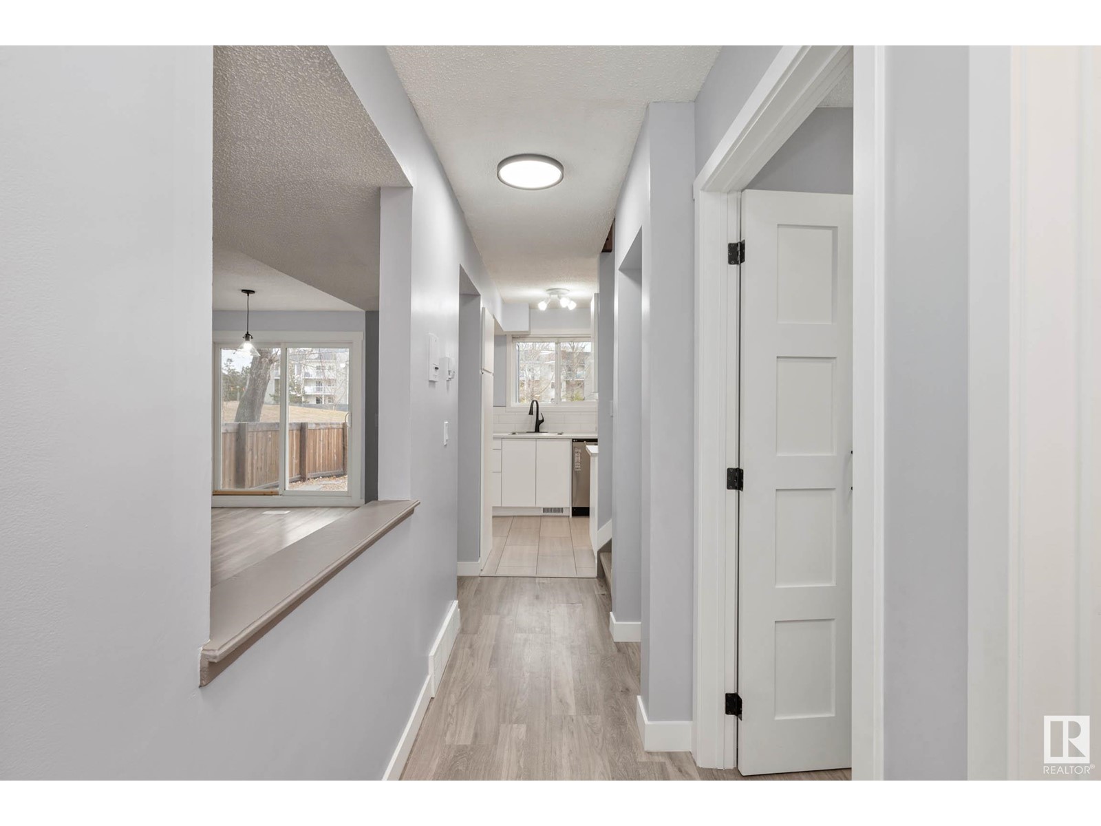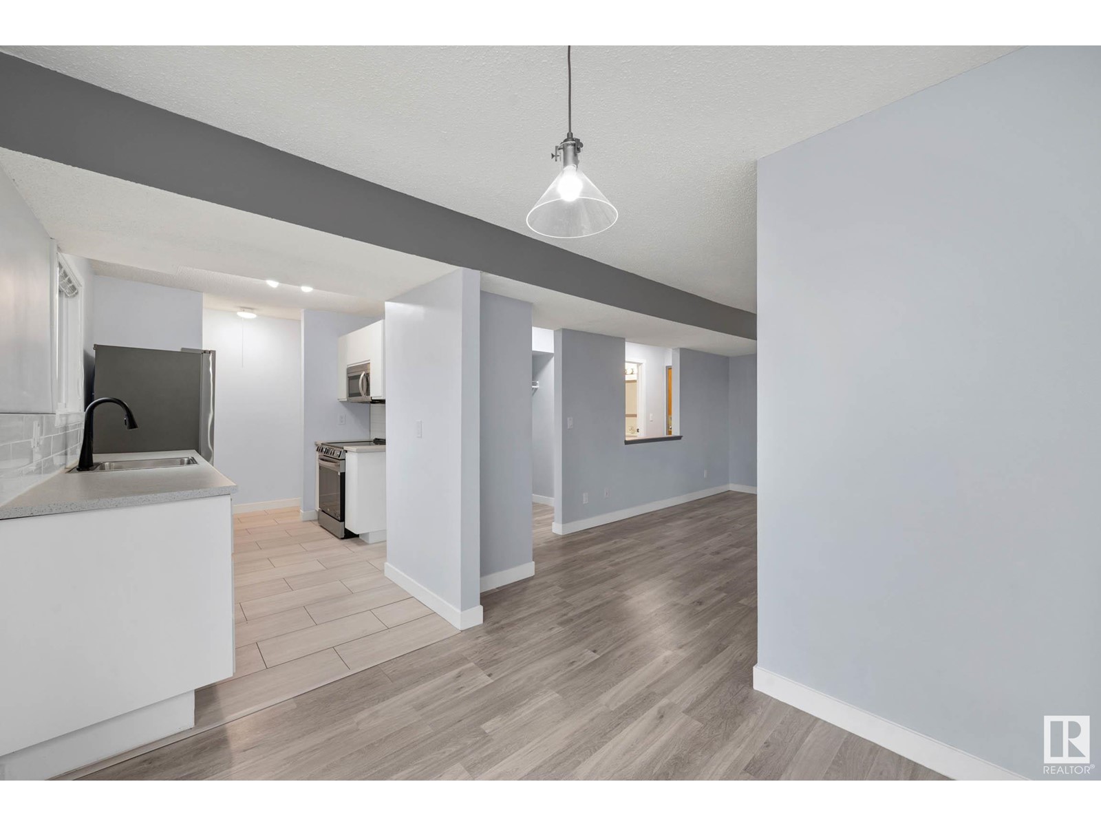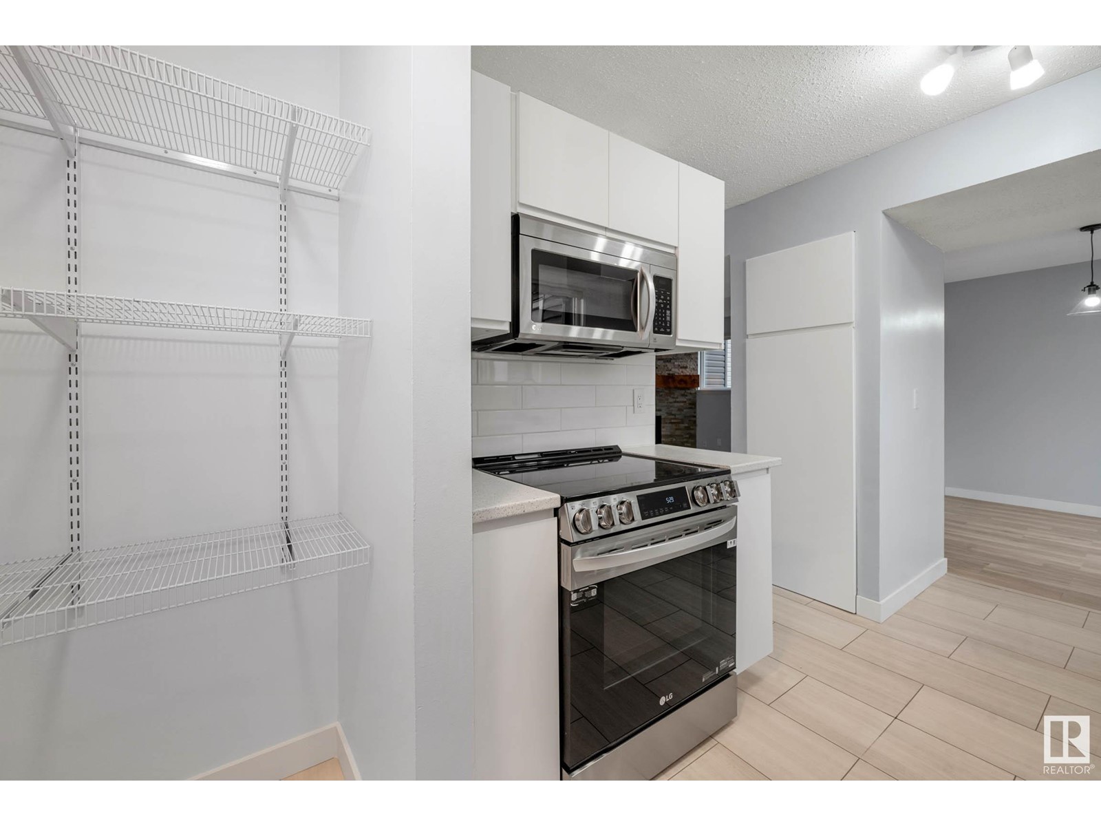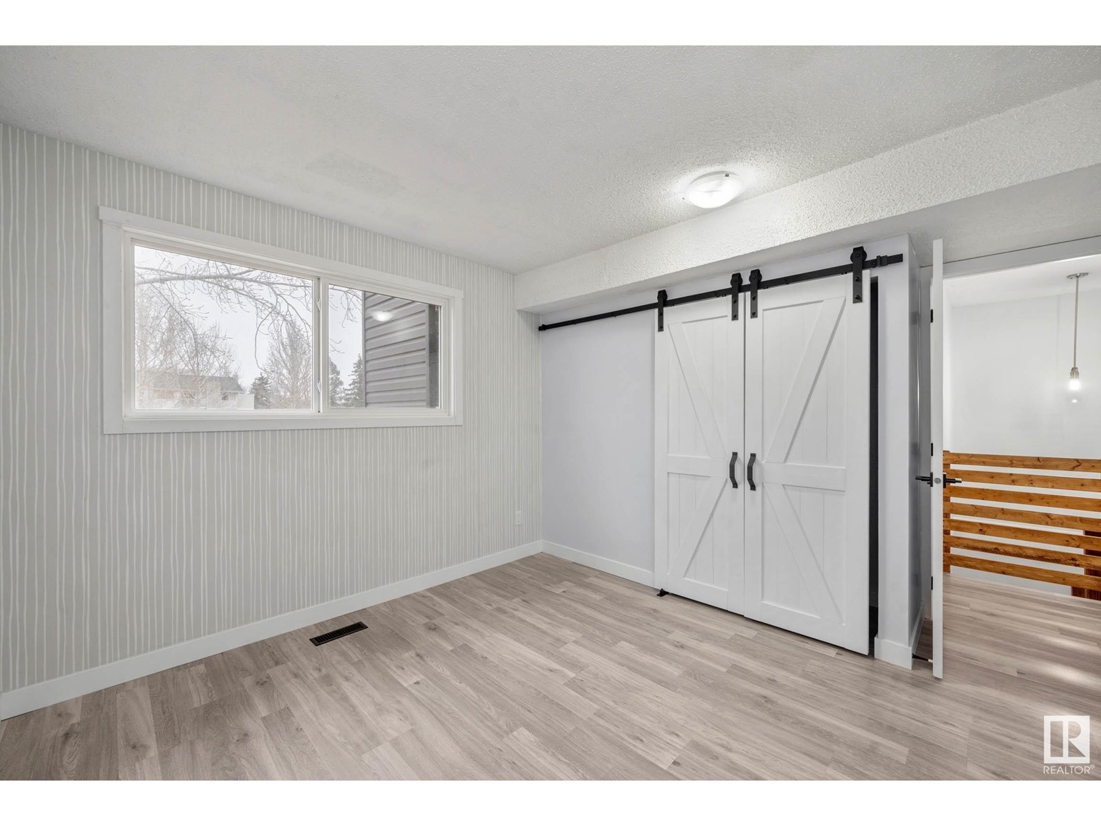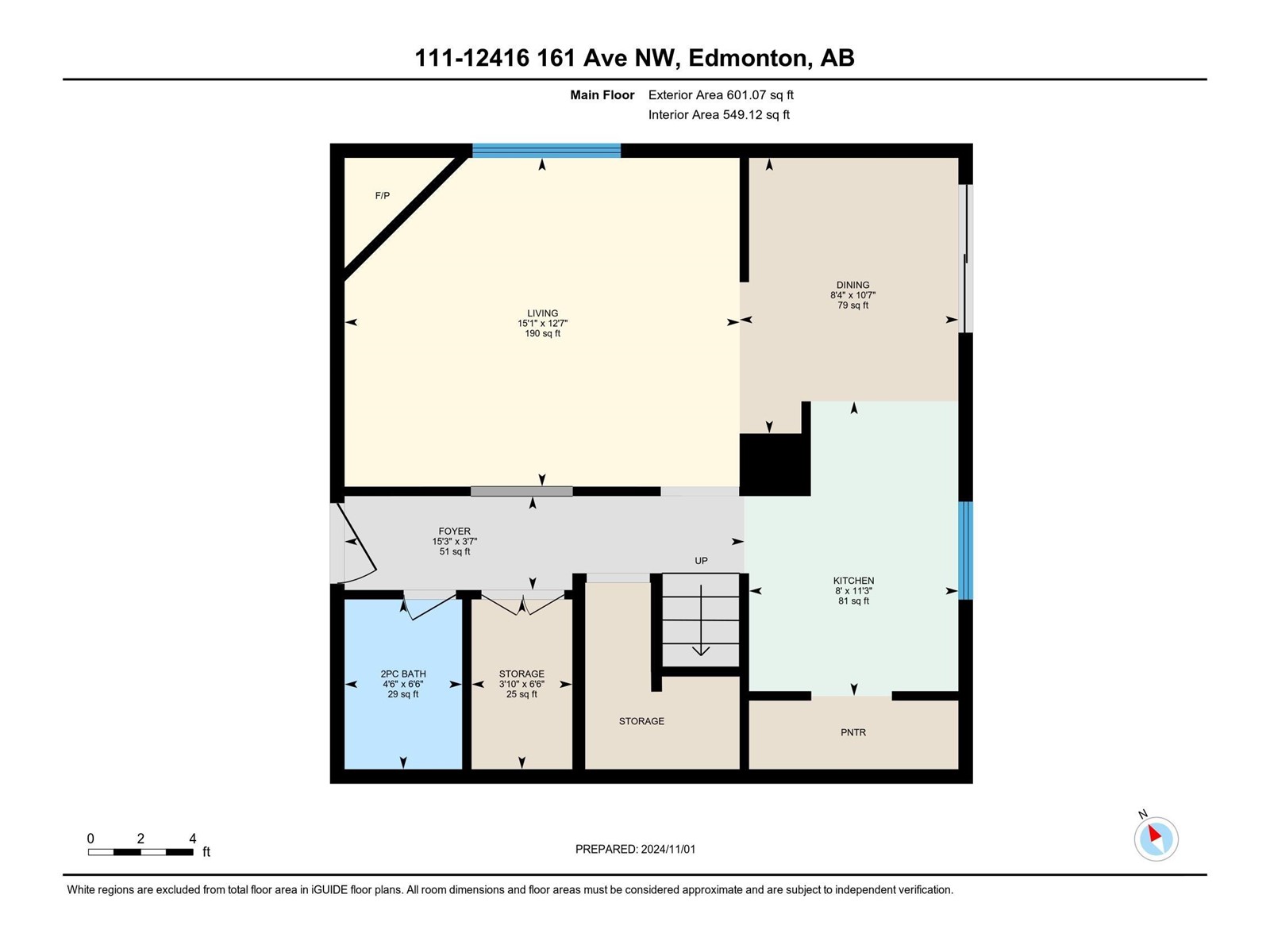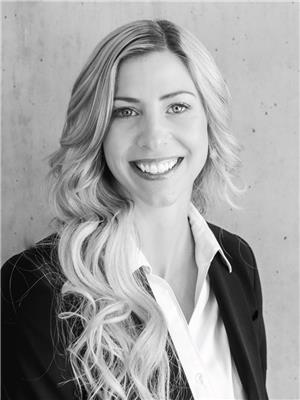#111 12416 161 Av Nw Edmonton, Alberta T5X 4W6
Interested?
Contact us for more information

Katherine Bessette
Associate
$200,000Maintenance, Exterior Maintenance, Heat, Insurance, Common Area Maintenance, Landscaping, Property Management, Other, See Remarks, Water
$569.12 Monthly
Maintenance, Exterior Maintenance, Heat, Insurance, Common Area Maintenance, Landscaping, Property Management, Other, See Remarks, Water
$569.12 MonthlyBeautifully renovated multi-level, townhouse-style condo end unit now available in Meadow Mews! This 1096 sqft corner unit offers privacy & great views unit overlooks a lovely park / greenspace & features a huge, private patio +spacious, no-maintenance, fully-fenced yard. Completely renovated throughout - with brand new kitchen (+ stainless steel appl), new counter-tops, new cabinetry, new flooring, new paint, new bathrms & more! Enjoy the functional, open floorplan on the main level (+large, bright windows!) w/ living rm, dining rm, kitch, pantry, storage rm, 2pc bath &wood-burning fireplace. Upstairs you will find 3 spacious bedrooms (all w/ nice size closets+sliding barn doors) & a fully renovated 4-pc bath. Large storage rms on both levels! Prime location walk to Ouzo Taverna Greek Restaurant, Rp Social Club Pub, playschool, convenience store, shops & more! Only minutes to major shopping, schools & bus w/ quick access to Anthony Henday. Pet friendly bld w/ NEW balconies,windows,patio doors&siding. (id:43352)
Property Details
| MLS® Number | E4412416 |
| Property Type | Single Family |
| Neigbourhood | Dunluce |
| Amenities Near By | Park, Playground, Public Transit, Schools, Shopping |
| Features | Private Setting, Rolling, Flat Site, Park/reserve, No Animal Home, No Smoking Home |
Building
| Bathroom Total | 2 |
| Bedrooms Total | 3 |
| Amenities | Vinyl Windows |
| Appliances | Dishwasher, Microwave Range Hood Combo, Microwave, Refrigerator, Stove |
| Basement Type | None |
| Constructed Date | 1979 |
| Fireplace Fuel | Wood |
| Fireplace Present | Yes |
| Fireplace Type | Unknown |
| Half Bath Total | 1 |
| Heating Type | Forced Air |
| Stories Total | 2 |
| Size Interior | 1096.7348 Sqft |
| Type | Apartment |
Parking
| Stall |
Land
| Acreage | No |
| Land Amenities | Park, Playground, Public Transit, Schools, Shopping |
| Size Irregular | 164.09 |
| Size Total | 164.09 M2 |
| Size Total Text | 164.09 M2 |
Rooms
| Level | Type | Length | Width | Dimensions |
|---|---|---|---|---|
| Main Level | Living Room | 3.83 m | 4.61 m | 3.83 m x 4.61 m |
| Main Level | Dining Room | 3.22 m | 2.55 m | 3.22 m x 2.55 m |
| Main Level | Kitchen | 3.44 m | 2.44 m | 3.44 m x 2.44 m |
| Upper Level | Primary Bedroom | 3.8 m | 3.62 m | 3.8 m x 3.62 m |
| Upper Level | Bedroom 2 | 3.2 m | 2.45 m | 3.2 m x 2.45 m |
| Upper Level | Bedroom 3 | 3.8 m | 3.43 m | 3.8 m x 3.43 m |
https://www.realtor.ca/real-estate/27607718/111-12416-161-av-nw-edmonton-dunluce


