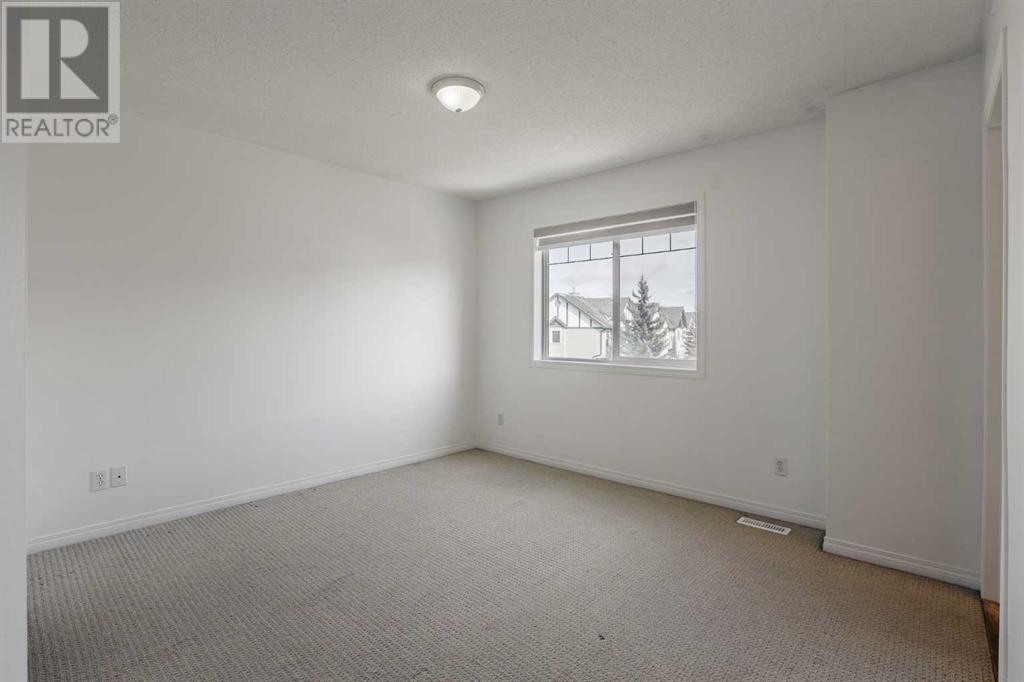111 Copperfield Lane Se Calgary, Alberta T2Z 4S9
Interested?
Contact us for more information

Zonia Pasion
Associate
(403) 250-3226
$449,900Maintenance, Property Management
$366.79 Monthly
Maintenance, Property Management
$366.79 MonthlyWelcome to this beautifully designed 4-level townhouse and overlooks a beautiful GREEN SPACE/PARK in the vibrant community of Copperfield in SE Calgary. With thoughtful layout and contemporary finishes, this home is perfect for first-time buyers, small families, or savvy investors. Step inside to discover two spacious bedrooms, including a primary suite with ensuite bathroom, offering both comfort and privacy. The open-concept main level boasts a bright and airy living space, modern kitchen, dining area and private balcony – perfect for your morning coffee or evening wind-down. Enjoy the convenience of a single attached garage, extra storage, and in-suite laundry. With multiple levels, this home offers great separation of space WALKOUT, fully finished rec room in the lower!! ideal for remote work, entertaining, or simply spreading out and relaxing. Located close to schools, parks, walking paths, shopping, and transit, this Copperfield gem has everything you need in a location you’ll love. Don’t miss your chance to own this affordable and stylish home – book your showing today! (id:43352)
Property Details
| MLS® Number | A2208594 |
| Property Type | Single Family |
| Community Name | Copperfield |
| Amenities Near By | Golf Course, Playground |
| Community Features | Golf Course Development, Pets Allowed With Restrictions |
| Features | Other, No Neighbours Behind |
| Parking Space Total | 2 |
| Plan | 0411853 |
| Structure | None |
Building
| Bathroom Total | 2 |
| Bedrooms Above Ground | 2 |
| Bedrooms Total | 2 |
| Appliances | Washer, Refrigerator, Stove, Dryer, Microwave |
| Architectural Style | 4 Level |
| Basement Development | Finished |
| Basement Type | Full (finished) |
| Constructed Date | 2004 |
| Construction Material | Wood Frame |
| Construction Style Attachment | Attached |
| Cooling Type | None |
| Exterior Finish | Vinyl Siding |
| Flooring Type | Carpeted, Hardwood, Linoleum |
| Foundation Type | Poured Concrete |
| Heating Fuel | Natural Gas |
| Heating Type | Forced Air |
| Size Interior | 12159 Sqft |
| Total Finished Area | 1215.09 Sqft |
| Type | Row / Townhouse |
Parking
| Parking Pad | |
| Attached Garage | 1 |
Land
| Acreage | No |
| Fence Type | Not Fenced |
| Land Amenities | Golf Course, Playground |
| Size Depth | 24.3 M |
| Size Frontage | 5.8 M |
| Size Irregular | 142.00 |
| Size Total | 142 M2|0-4,050 Sqft |
| Size Total Text | 142 M2|0-4,050 Sqft |
| Zoning Description | M-1 |
Rooms
| Level | Type | Length | Width | Dimensions |
|---|---|---|---|---|
| Second Level | Living Room | 18.17 Ft x 10.92 Ft | ||
| Second Level | Other | 13.67 Ft x 7.75 Ft | ||
| Second Level | Other | 13.67 Ft x 8.00 Ft | ||
| Third Level | Kitchen | 11.08 Ft x 10.17 Ft | ||
| Third Level | Dining Room | 9.92 Ft x 7.58 Ft | ||
| Third Level | Laundry Room | 8.00 Ft x 5.00 Ft | ||
| Fourth Level | Primary Bedroom | 11.92 Ft x 12.50 Ft | ||
| Fourth Level | Bedroom | 12.00 Ft x 11.33 Ft | ||
| Fourth Level | Other | 7.67 Ft x 4.92 Ft | ||
| Fourth Level | Other | 5.92 Ft x 4.17 Ft | ||
| Fourth Level | 4pc Bathroom | 5.83 Ft x 11.50 Ft | ||
| Fourth Level | 3pc Bathroom | 5.92 Ft x 4.17 Ft | ||
| Basement | Recreational, Games Room | 13.00 Ft x 10.50 Ft | ||
| Basement | Furnace | 4.25 Ft x 10.83 Ft | ||
| Basement | Other | 6.00 Ft x 14.50 Ft | ||
| Main Level | Foyer | 6.75 Ft x 9.92 Ft |
https://www.realtor.ca/real-estate/28125381/111-copperfield-lane-se-calgary-copperfield



































