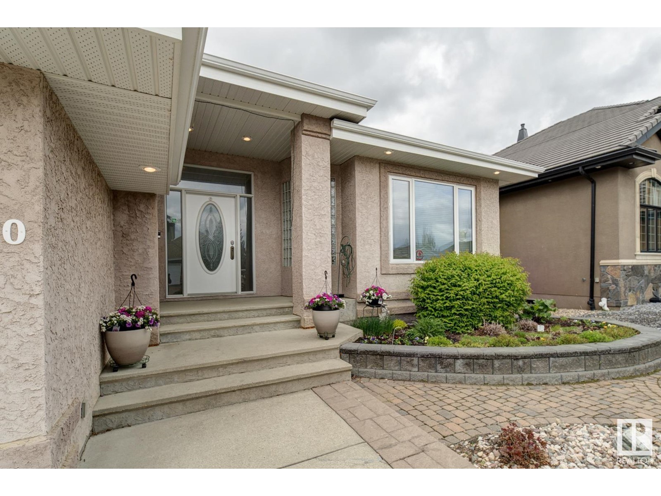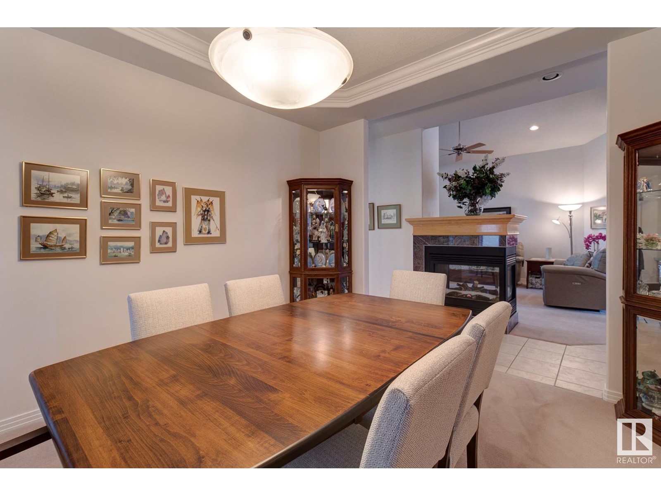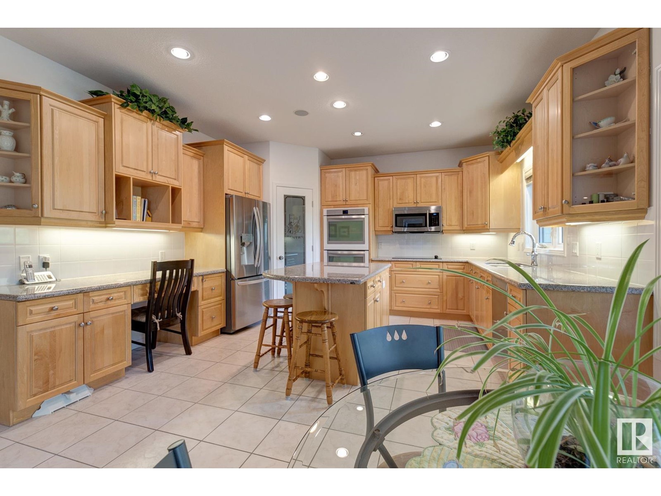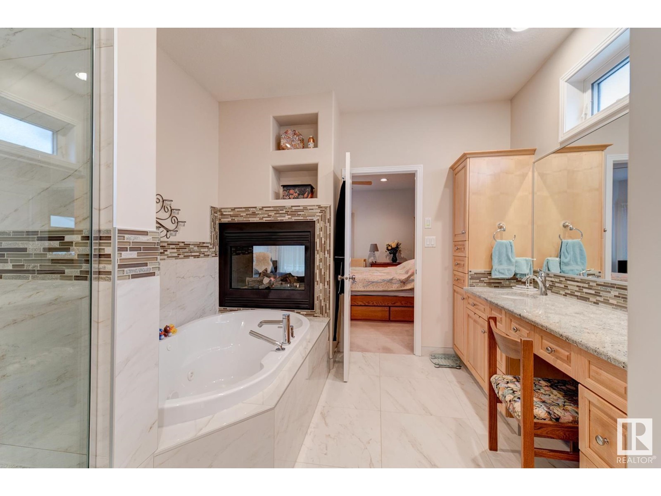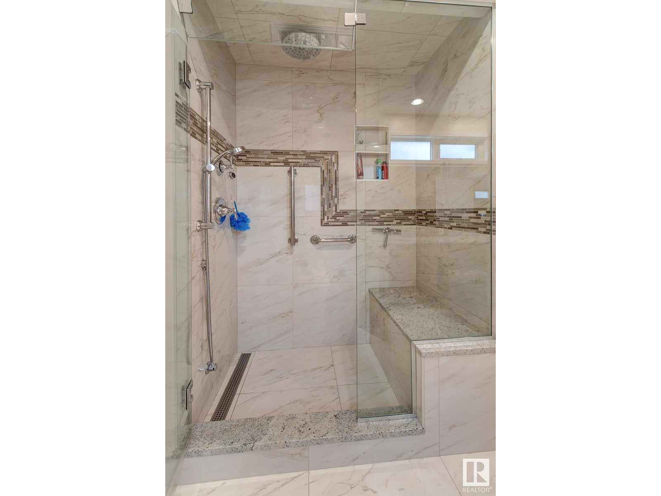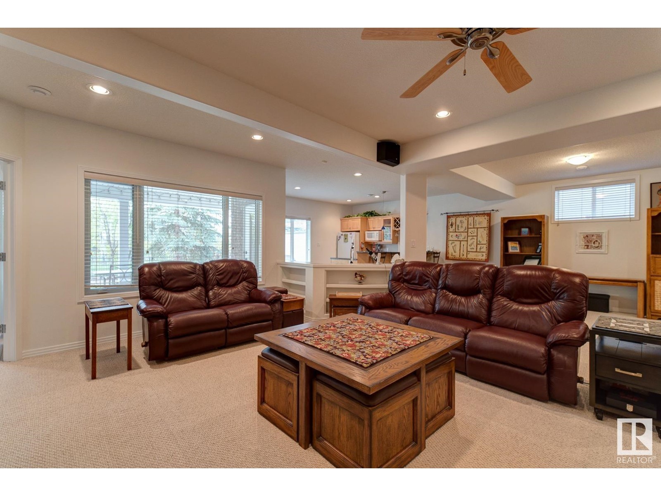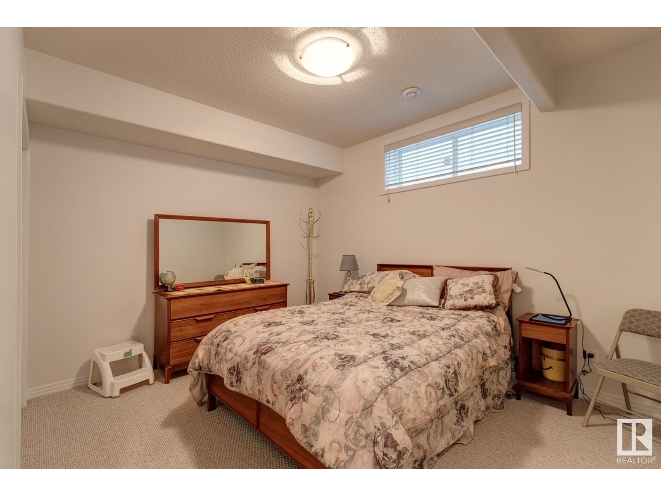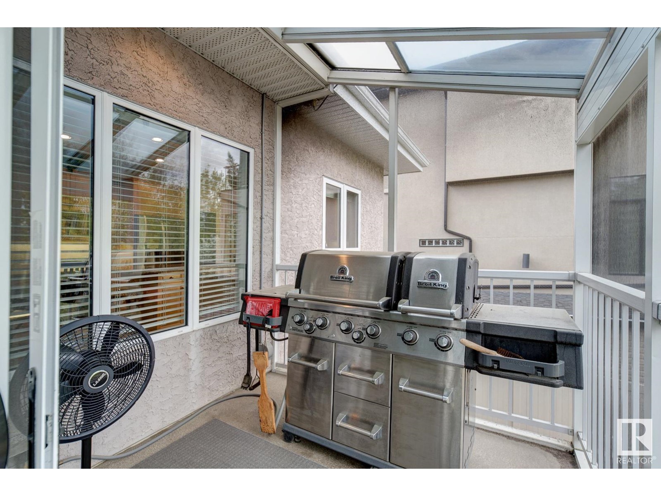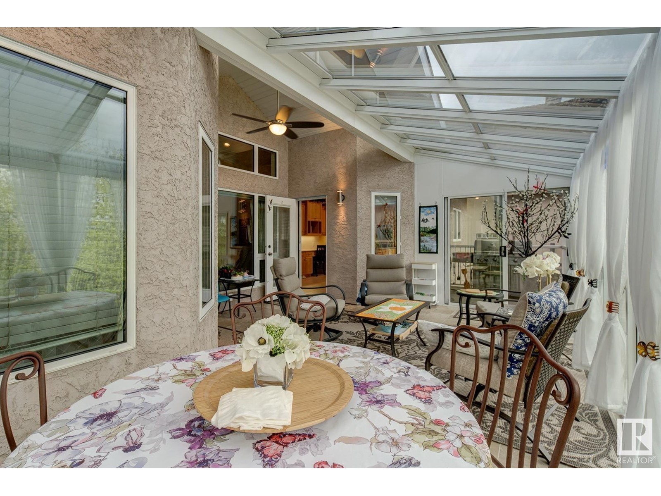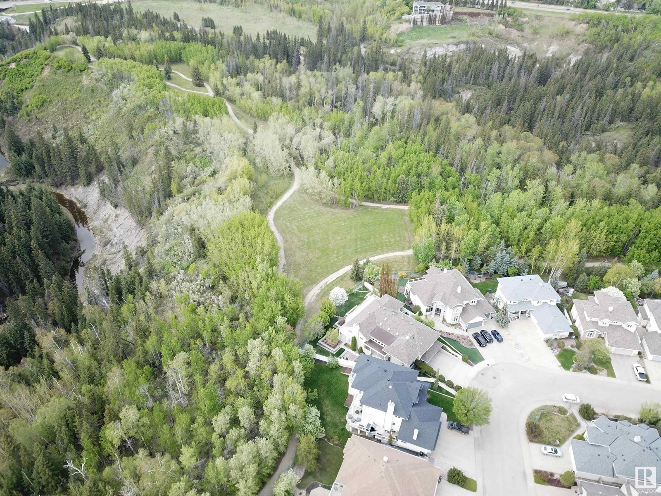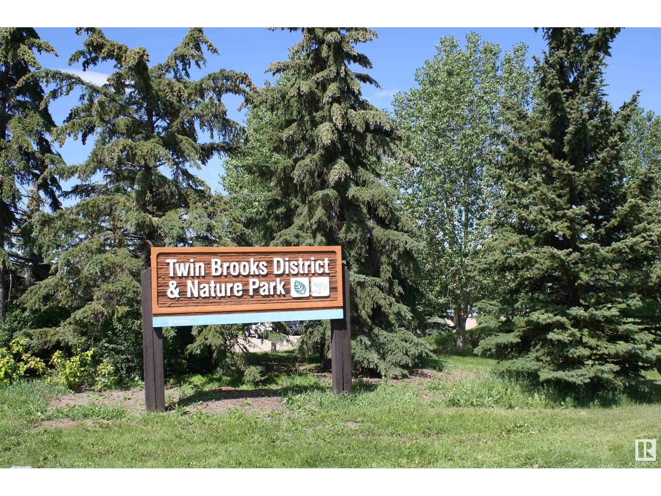1110 Twin Brooks Pt Nw Edmonton, Alberta T6J 7G5
Interested?
Contact us for more information

Caryn Stone
Associate
(780) 431-5624
https://www.carynstone.ca/
https://www.facebook.com/Caryn.Stone.RealEstate/?ref=pages_you_manage
https://www.instagram.com/reel/CoThWrEDdbEra-3fPF-xnRZOv8IQ5b8a-4IFJI0/?igshid=YmMyMTA2M2Y=
$985,000
Welcome to this executive custom-built bungalow in Twin Brooks! With over 3,800 sq ft of living space, this walkout backs onto the serene MacTaggart Nature Reserve, offering direct access to Whitemud Ravines trails. Featuring 5 beds, 2.5 baths, and numerous upgrades, including a 3-season sunroom, underfloor heating on main floor, in floor heating in the basement and an epoxy-coated garage are just some. The gourmet kitchen showcases double ovens, granite counters, a large island, and a built-in desk. The living room shines with a vaulted ceiling and 3-sided fireplace. The master suite offers a soaker tub, steam shower, and walk-in closet. The large basement is perfect for entertaining with a wet bar, fireplace, and patio. Fresh paint, new shingles, wired audio, AC, security system, and gas outlets on both decks add to this homes appeal, blending luxury and nature. (id:43352)
Property Details
| MLS® Number | E4405605 |
| Property Type | Single Family |
| Neigbourhood | Twin Brooks |
| Amenities Near By | Park, Playground, Schools, Shopping |
| Features | Ravine, Park/reserve, Wet Bar, Closet Organizers, No Smoking Home |
| Structure | Deck |
| View Type | Ravine View |
Building
| Bathroom Total | 3 |
| Bedrooms Total | 5 |
| Amenities | Ceiling - 9ft |
| Appliances | Dryer, Garage Door Opener Remote(s), Garage Door Opener, Garburator, Microwave Range Hood Combo, Oven - Built-in, Microwave, Storage Shed, Central Vacuum, Washer, Window Coverings, Refrigerator, Dishwasher |
| Architectural Style | Bungalow |
| Basement Development | Finished |
| Basement Type | Full (finished) |
| Constructed Date | 2001 |
| Construction Style Attachment | Detached |
| Cooling Type | Central Air Conditioning |
| Fireplace Fuel | Gas |
| Fireplace Present | Yes |
| Fireplace Type | Corner |
| Half Bath Total | 1 |
| Heating Type | Forced Air, See Remarks |
| Stories Total | 1 |
| Size Interior | 2015.6499 Sqft |
| Type | House |
Parking
| Attached Garage |
Land
| Acreage | No |
| Fence Type | Fence |
| Land Amenities | Park, Playground, Schools, Shopping |
Rooms
| Level | Type | Length | Width | Dimensions |
|---|---|---|---|---|
| Basement | Family Room | 5.61 m | 4.87 m | 5.61 m x 4.87 m |
| Basement | Den | 3.24 m | 2.62 m | 3.24 m x 2.62 m |
| Basement | Bedroom 3 | 4.11 m | 3.28 m | 4.11 m x 3.28 m |
| Basement | Bedroom 4 | 3.86 m | 3.17 m | 3.86 m x 3.17 m |
| Basement | Bedroom 5 | 4.29 m | 3.19 m | 4.29 m x 3.19 m |
| Main Level | Living Room | 5.08 m | 4.04 m | 5.08 m x 4.04 m |
| Main Level | Dining Room | 4.22 m | 3.48 m | 4.22 m x 3.48 m |
| Main Level | Kitchen | 4.24 m | 3.31 m | 4.24 m x 3.31 m |
| Main Level | Primary Bedroom | 4.87 m | 4.57 m | 4.87 m x 4.57 m |
| Main Level | Bedroom 2 | 4.55 m | 3.65 m | 4.55 m x 3.65 m |
| Main Level | Laundry Room | 2.72 m | 1.7 m | 2.72 m x 1.7 m |
| Main Level | Sunroom | 7.05 m | 3.15 m | 7.05 m x 3.15 m |
https://www.realtor.ca/real-estate/27389441/1110-twin-brooks-pt-nw-edmonton-twin-brooks



