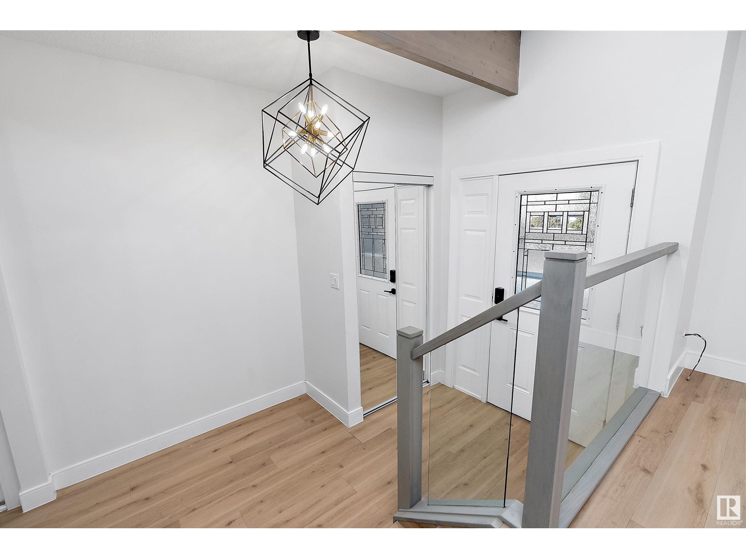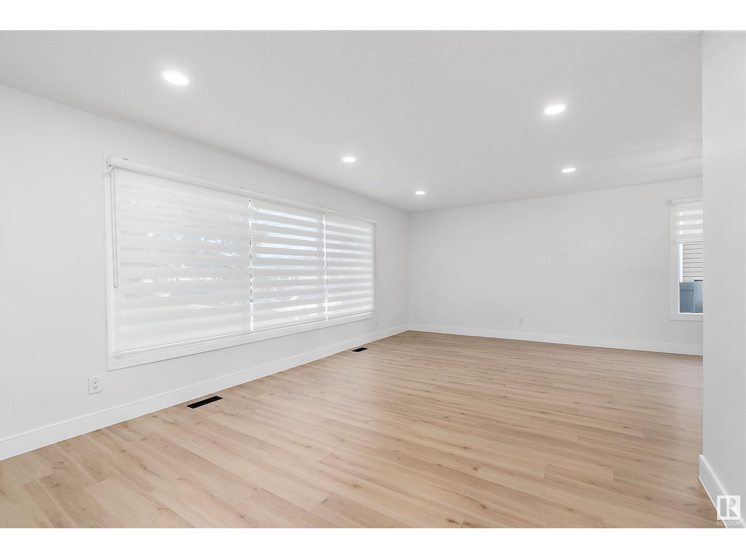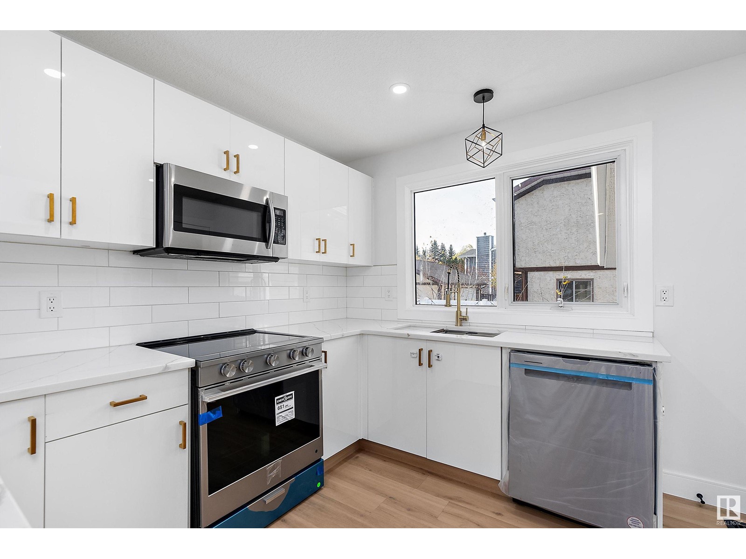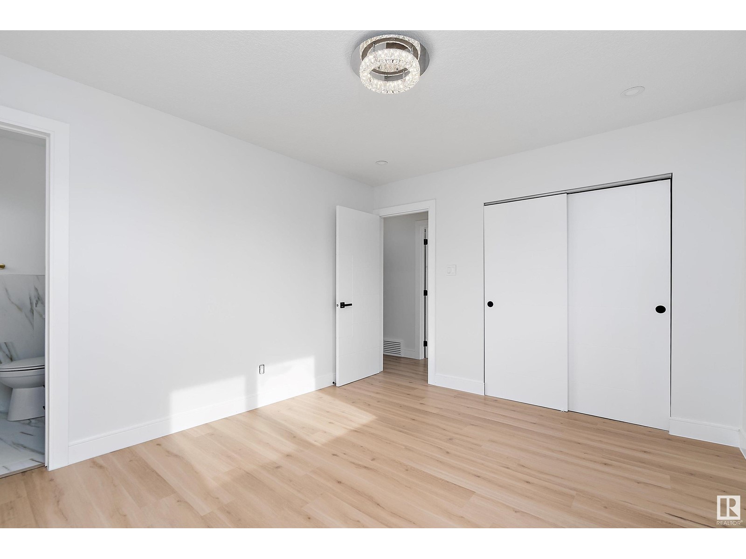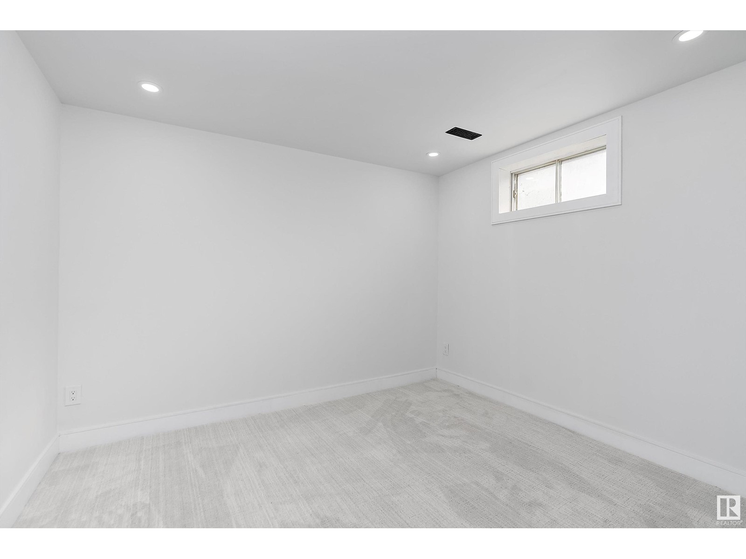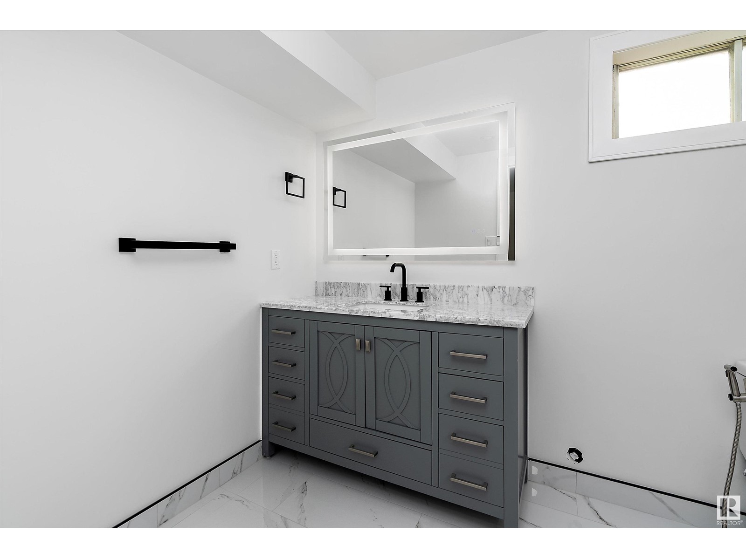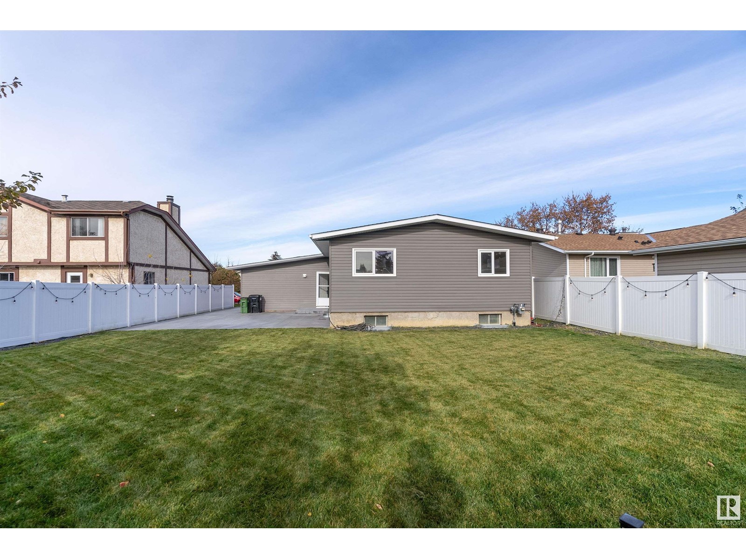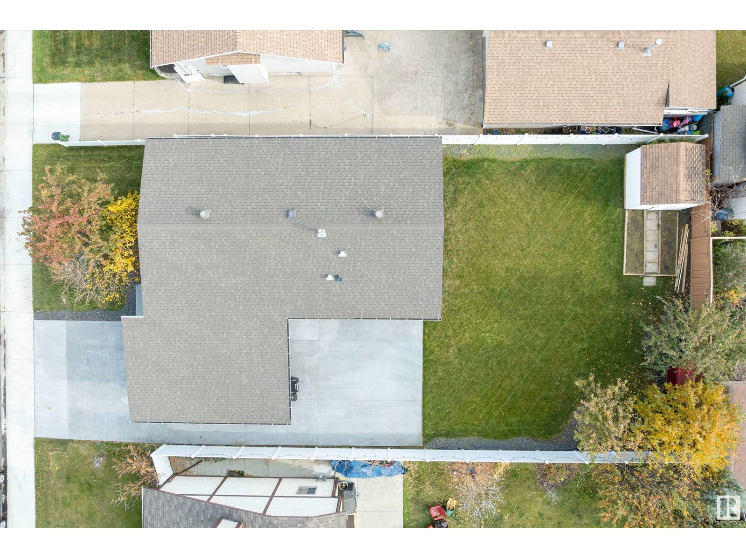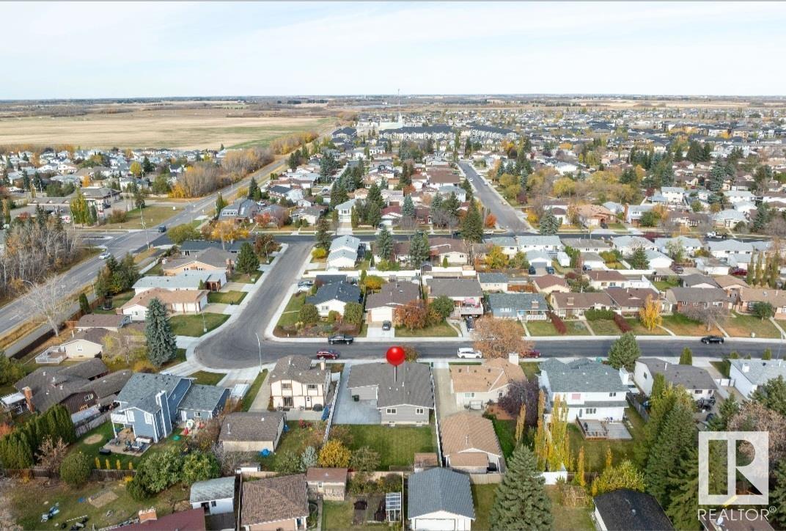5 Bedroom
3 Bathroom
1280.9053 sqft
Bungalow
Forced Air
$499,900
Welcome to this beautifully renovated, spacious Bungalow in the mature community of Baturyn, boasting over 2,300 sqft + of living space. This 5-bed, 2.5-bath home has been thoughtfully upgraded for modern comfort and style. The open-concept layout is flooded with natural light, showcasing a brand-new kitchen with sleek stainless steel appliances. Down the hallway, you'll find 3 generously sized bedrooms, including a primary suite with its own private half bath, complemented by a beautifully renovated full bathroom. The fully finished basement further expands your living space, featuring a large family room, 2 additional beds, and a full bathroom perfect for accommodating a growing family. Outside, the stunning backyard is a true retreat, with new concrete work and immaculate landscaping that create an ideal space for entertaining. The property also offers a newer Hot Water Tank, Siding, shingles, Eavestrough, Soffit, Facia, Garage Door, Driveway, Fence and so much more. Make this your home today! (id:43352)
Property Details
|
MLS® Number
|
E4411063 |
|
Property Type
|
Single Family |
|
Neigbourhood
|
Baturyn |
|
Amenities Near By
|
Playground, Public Transit, Schools, Shopping |
|
Features
|
See Remarks |
Building
|
Bathroom Total
|
3 |
|
Bedrooms Total
|
5 |
|
Appliances
|
Dishwasher, Dryer, Microwave Range Hood Combo, Refrigerator, Stove, Washer |
|
Architectural Style
|
Bungalow |
|
Basement Development
|
Finished |
|
Basement Type
|
Full (finished) |
|
Constructed Date
|
1978 |
|
Construction Style Attachment
|
Detached |
|
Half Bath Total
|
1 |
|
Heating Type
|
Forced Air |
|
Stories Total
|
1 |
|
Size Interior
|
1280.9053 Sqft |
|
Type
|
House |
Parking
Land
|
Acreage
|
No |
|
Fence Type
|
Fence |
|
Land Amenities
|
Playground, Public Transit, Schools, Shopping |
Rooms
| Level |
Type |
Length |
Width |
Dimensions |
|
Basement |
Family Room |
6.17 m |
6.45 m |
6.17 m x 6.45 m |
|
Basement |
Bedroom 4 |
2.45 m |
3.43 m |
2.45 m x 3.43 m |
|
Basement |
Bedroom 5 |
3.19 m |
3.38 m |
3.19 m x 3.38 m |
|
Main Level |
Living Room |
3.68 m |
6.64 m |
3.68 m x 6.64 m |
|
Main Level |
Dining Room |
2.75 m |
3.75 m |
2.75 m x 3.75 m |
|
Main Level |
Kitchen |
3.93 m |
3.16 m |
3.93 m x 3.16 m |
|
Main Level |
Primary Bedroom |
3.34 m |
3.85 m |
3.34 m x 3.85 m |
|
Main Level |
Bedroom 2 |
3.33 m |
2.73 m |
3.33 m x 2.73 m |
|
Main Level |
Bedroom 3 |
3.02 m |
2.72 m |
3.02 m x 2.72 m |
https://www.realtor.ca/real-estate/27563010/11111-170-av-nw-edmonton-baturyn






