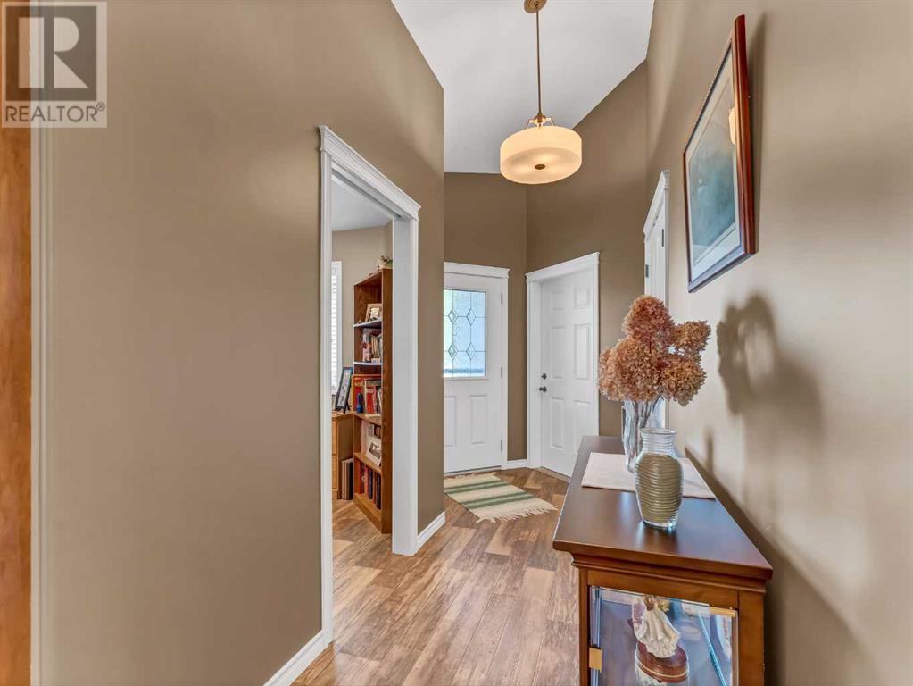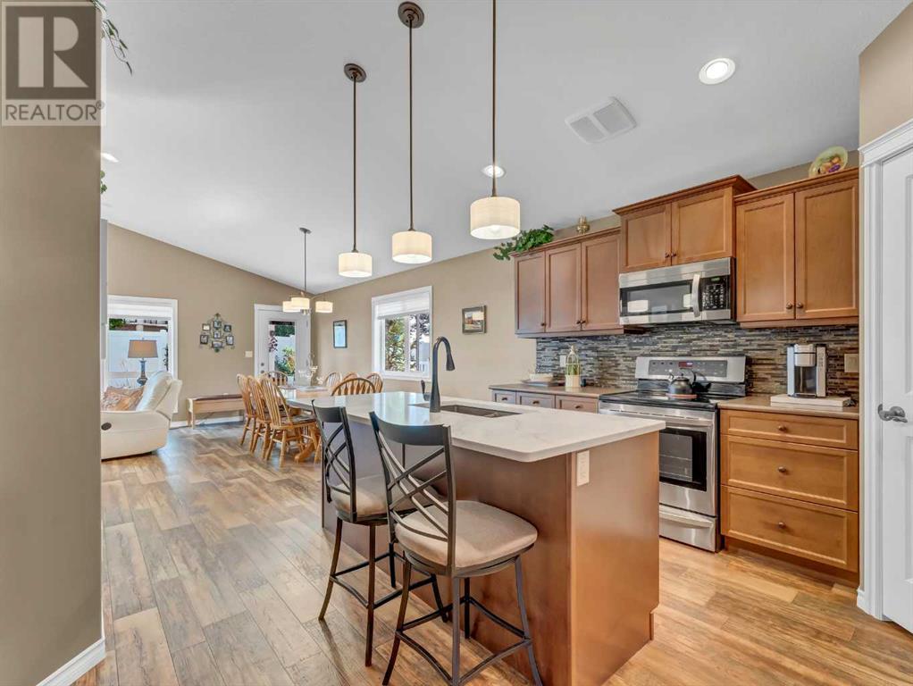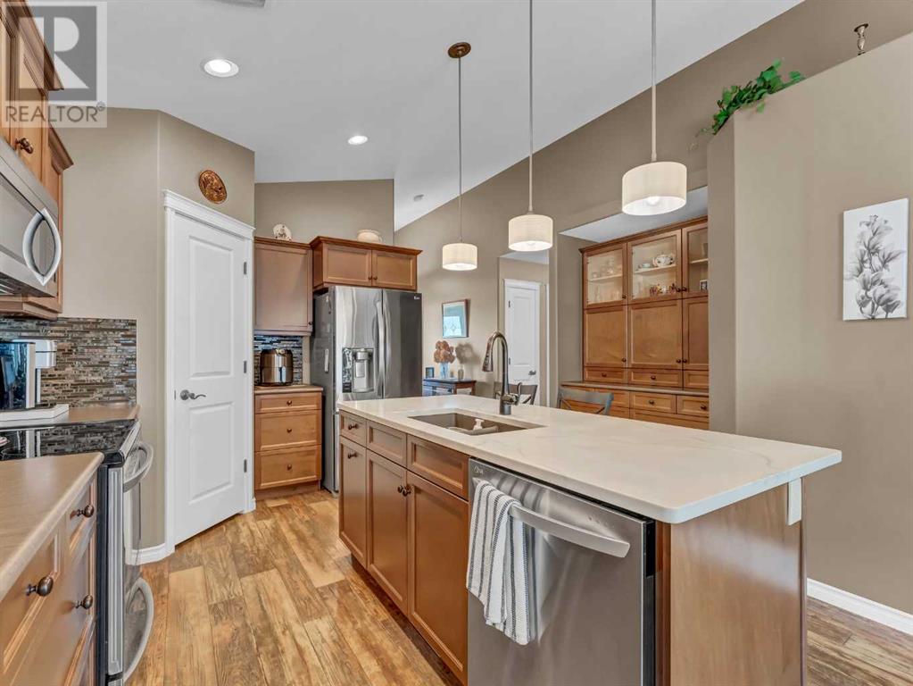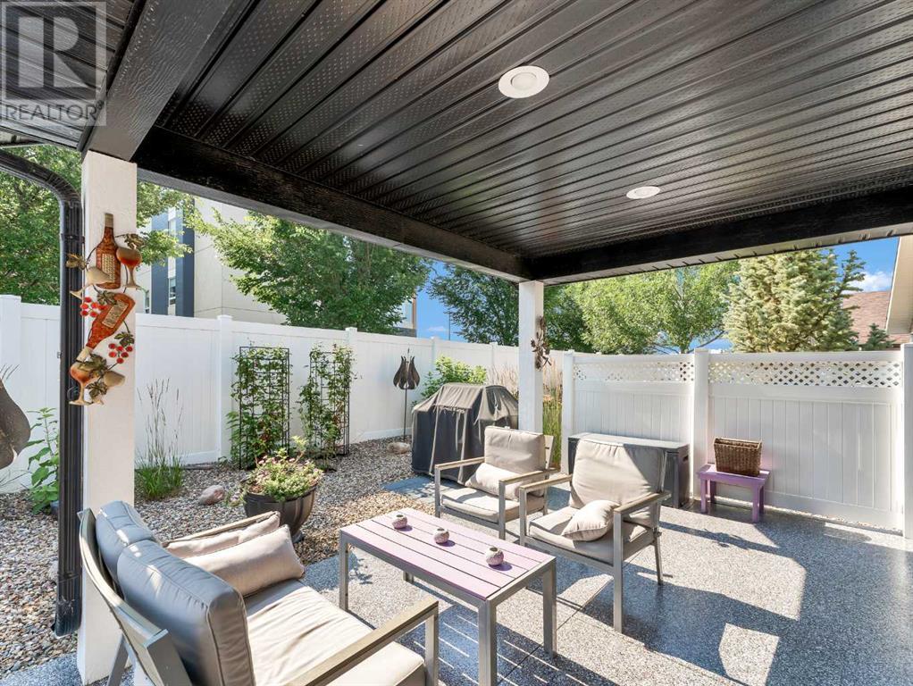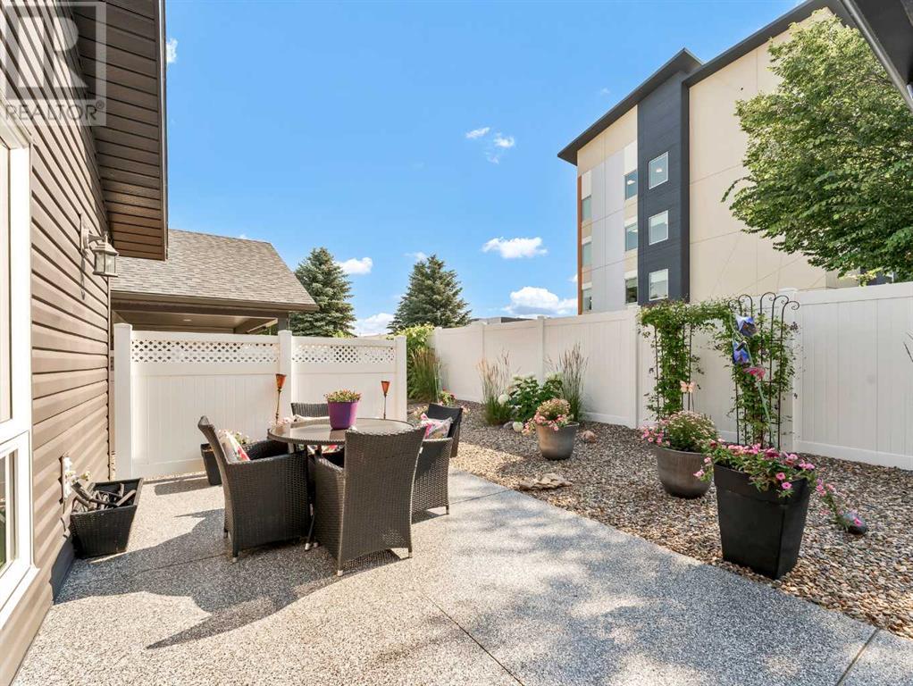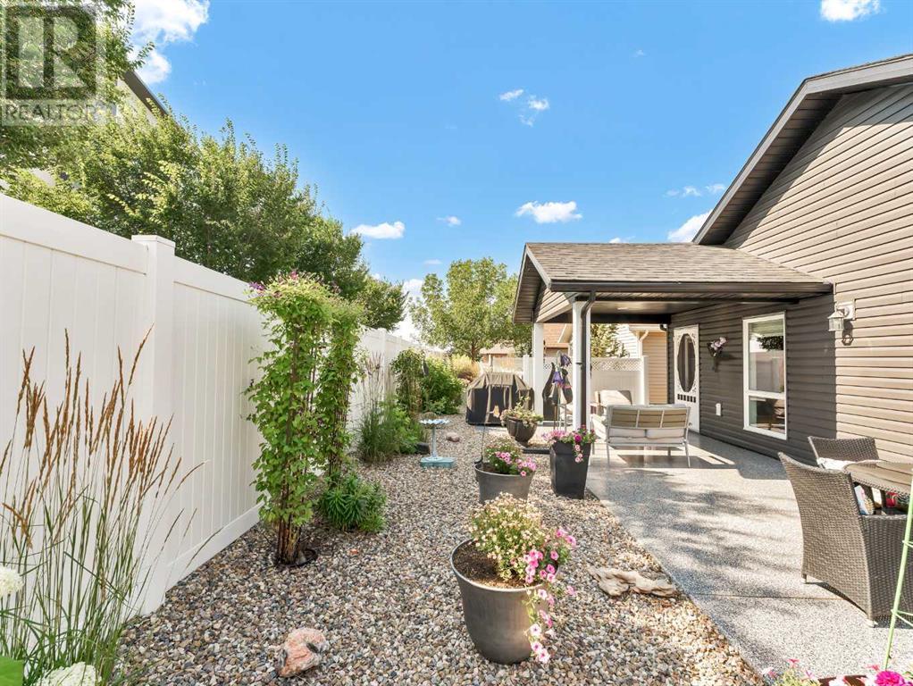112 Chartwell Place Se Medicine Hat, Alberta T1B 0E3
Interested?
Contact us for more information

Carly Catalano Morin
Associate
(403) 529-2662

Cathie Catalano
Associate
(403) 529-2662
$409,900
Welcome to your new home in Chartwell Gardens, a premier retirement community designed for comfort and ease. This charming residence, thoughtfully crafted for relaxed living, offers a generous 1,264 square feet of well-appointed space.Step inside to find a beautifully designed floor plan featuring two bedrooms, including a spacious primary suite. The primary bedroom boasts a massive walk-in closet and a luxurious 3-piece ensuite bathroom with a walk-in shower and ample cabinet storage. The second bedroom can easily be used as a guest room or a cozy retreat.A delightful office or den, complete with a pocket door for added privacy, offers a quiet space for work or hobbies. The heart of the home is the stunning kitchen, highlighted by a quartz countertop island and tasteful laminate flooring. You'll appreciate the abundance of cabinet space, including a corner pantry with built-in shelving, ensuring plenty of room for all your culinary needs.The kitchen, living, and dining areas feature a dramatic vaulted ceiling, creating a spacious and airy atmosphere perfect for entertaining. Step outside to enjoy the low-maintenance backyard, where a covered patio and fenced area provide privacy and a secure space for small pets and plants.The property also includes a large double attached garage (22 x 29 feet), which is heated, finished, and features a spacious laundry area and utility room with a tankless hot water heater for efficiency.This pet-friendly community, with certain restrictions, ensures that your furry friends are welcome, and the peaceful environment of Chartwell Gardens adds to the overall appeal of this lovely home. Come experience the comfort and convenience of this exceptional residence—your perfect retreat awaits. Monthly fees are $635.20. (id:43352)
Property Details
| MLS® Number | A2153606 |
| Property Type | Single Family |
| Community Name | Southland |
| Amenities Near By | Shopping |
| Community Features | Pets Allowed With Restrictions, Age Restrictions |
| Features | Pvc Window, Closet Organizers |
| Parking Space Total | 4 |
| Plan | 0612238 |
Building
| Bathroom Total | 2 |
| Bedrooms Above Ground | 2 |
| Bedrooms Total | 2 |
| Amenities | Clubhouse, Recreation Centre, Rv Storage |
| Appliances | Washer, Refrigerator, Dishwasher, Stove, Dryer, Microwave Range Hood Combo, Window Coverings, Garage Door Opener |
| Architectural Style | Bungalow |
| Basement Type | Crawl Space |
| Constructed Date | 2013 |
| Construction Style Attachment | Detached |
| Cooling Type | Central Air Conditioning |
| Exterior Finish | Vinyl Siding |
| Flooring Type | Laminate, Vinyl |
| Foundation Type | See Remarks |
| Heating Type | Forced Air |
| Stories Total | 1 |
| Size Interior | 1264 Sqft |
| Total Finished Area | 1264 Sqft |
| Type | House |
Parking
| Attached Garage | 2 |
Land
| Acreage | No |
| Fence Type | Partially Fenced |
| Land Amenities | Shopping |
| Size Frontage | 0.3 M |
| Size Irregular | 1.00 |
| Size Total | 1 Sqft|0-4,050 Sqft |
| Size Total Text | 1 Sqft|0-4,050 Sqft |
| Zoning Description | R-md |
Rooms
| Level | Type | Length | Width | Dimensions |
|---|---|---|---|---|
| Main Level | Living Room | 12.42 Ft x 18.67 Ft | ||
| Main Level | Dining Room | 10.00 Ft x 12.50 Ft | ||
| Main Level | Kitchen | 9.42 Ft x 13.00 Ft | ||
| Main Level | Bedroom | 11.33 Ft x 10.08 Ft | ||
| Main Level | Primary Bedroom | 12.00 Ft x 13.17 Ft | ||
| Main Level | Office | 9.25 Ft x 9.58 Ft | ||
| Main Level | 3pc Bathroom | 5.58 Ft x 12.17 Ft | ||
| Main Level | 4pc Bathroom | 7.83 Ft x 5.00 Ft | ||
| Main Level | Other | 4.08 Ft x 9.00 Ft | ||
| Main Level | Furnace | 6.83 Ft x 5.75 Ft | ||
| Main Level | Laundry Room | 4.58 Ft x 5.75 Ft |
https://www.realtor.ca/real-estate/27230232/112-chartwell-place-se-medicine-hat-southland






