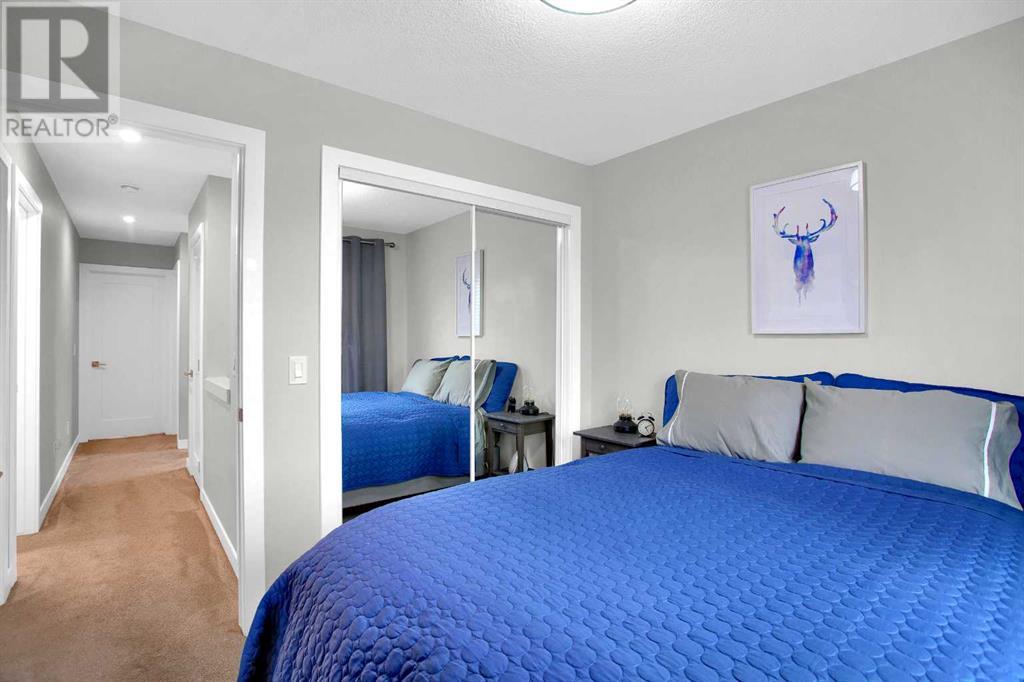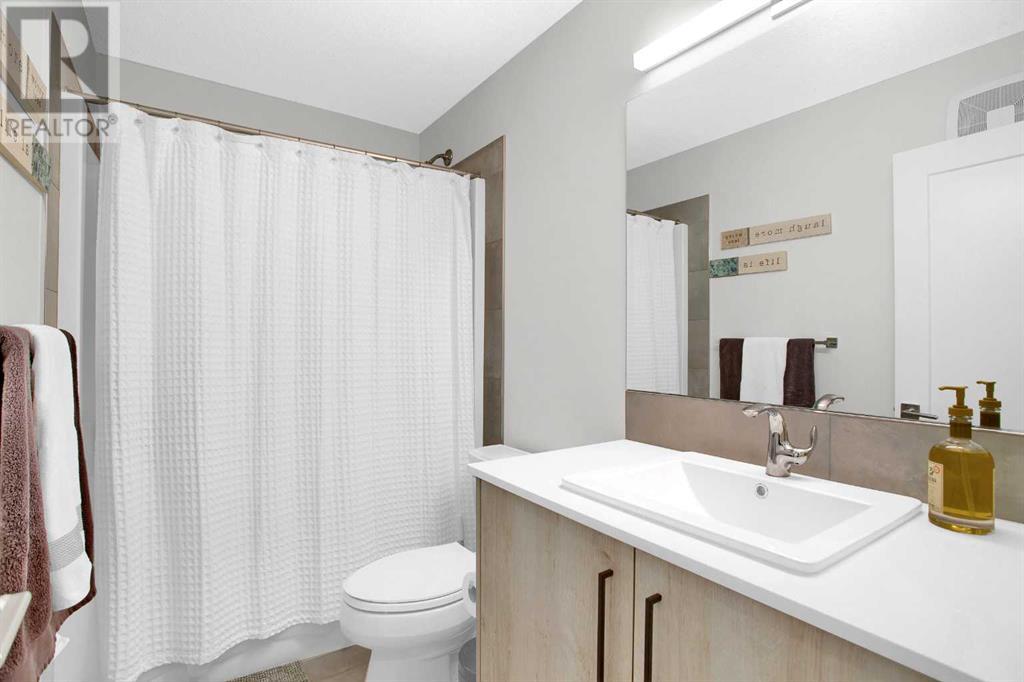3 Bedroom
3 Bathroom
1591.32 sqft
Central Air Conditioning
Forced Air
$570,000
FORMER SHOWHOME!!! Amazing 3 bedroom NO CONDO semi detached home with fenced yard, air conditioning and double detached garage in sought after Chelsea!! The main floor has a luxurious kitchen with custom butler’s pantry, upgraded chimney hoodfan, built-in microwave, stainless steel appliances, ceiling height cabinetry, large island and quartz countertops throughout! Off the back entrance you will find the half bath. Upstairs you will find 3 bedrooms, a well appointed 4 piece main bathroom and the laundry conveniently located on the top floor close to the bedrooms. The primary bedroom has a luxurious 5 piece ensuite, walk in closet and coffered ceiling. Moving out to the back you have plenty of space to enjoy with your family in the fully fenced back yard and you can keep your vehicles snow free in the winter in the double detached garage! The back yard has a gas line for your summer barbeques. Basement is a blank slate ready for you! Contact your favourite agent to view! (id:43352)
Property Details
|
MLS® Number
|
A2111215 |
|
Property Type
|
Single Family |
|
Community Name
|
Chelsea_CH |
|
Amenities Near By
|
Park, Playground |
|
Features
|
Back Lane |
|
Parking Space Total
|
2 |
|
Plan
|
2010045 |
|
Structure
|
None |
Building
|
Bathroom Total
|
3 |
|
Bedrooms Above Ground
|
3 |
|
Bedrooms Total
|
3 |
|
Appliances
|
Refrigerator, Gas Stove(s), Dishwasher, Microwave, Window Coverings, Garage Door Opener, Washer & Dryer |
|
Basement Development
|
Unfinished |
|
Basement Type
|
Full (unfinished) |
|
Constructed Date
|
2020 |
|
Construction Material
|
Wood Frame |
|
Construction Style Attachment
|
Semi-detached |
|
Cooling Type
|
Central Air Conditioning |
|
Exterior Finish
|
Stone, Vinyl Siding |
|
Flooring Type
|
Carpeted, Other |
|
Foundation Type
|
Poured Concrete |
|
Half Bath Total
|
1 |
|
Heating Type
|
Forced Air |
|
Stories Total
|
2 |
|
Size Interior
|
1591.32 Sqft |
|
Total Finished Area
|
1591.32 Sqft |
|
Type
|
Duplex |
Parking
Land
|
Acreage
|
No |
|
Fence Type
|
Fence |
|
Land Amenities
|
Park, Playground |
|
Size Frontage
|
7.28 M |
|
Size Irregular
|
2894.00 |
|
Size Total
|
2894 Sqft|0-4,050 Sqft |
|
Size Total Text
|
2894 Sqft|0-4,050 Sqft |
|
Zoning Description
|
R-3 |
Rooms
| Level |
Type |
Length |
Width |
Dimensions |
|
Main Level |
Kitchen |
|
|
15.33 Ft x 12.83 Ft |
|
Main Level |
Dining Room |
|
|
12.33 Ft x 8.92 Ft |
|
Main Level |
Living Room |
|
|
13.08 Ft x 12.33 Ft |
|
Main Level |
Other |
|
|
6.42 Ft x 5.42 Ft |
|
Main Level |
2pc Bathroom |
|
|
.00 Ft x .00 Ft |
|
Upper Level |
Laundry Room |
|
|
5.17 Ft x 4.83 Ft |
|
Upper Level |
Primary Bedroom |
|
|
13.42 Ft x 11.92 Ft |
|
Upper Level |
Bedroom |
|
|
10.00 Ft x 8.92 Ft |
|
Upper Level |
Bedroom |
|
|
9.83 Ft x 9.00 Ft |
|
Upper Level |
Other |
|
|
10.00 Ft x 5.25 Ft |
|
Upper Level |
4pc Bathroom |
|
|
.00 Ft x .00 Ft |
|
Upper Level |
5pc Bathroom |
|
|
.00 Ft x .00 Ft |
https://www.realtor.ca/real-estate/27116269/112-chelsea-drive-chestermere-chelseach































