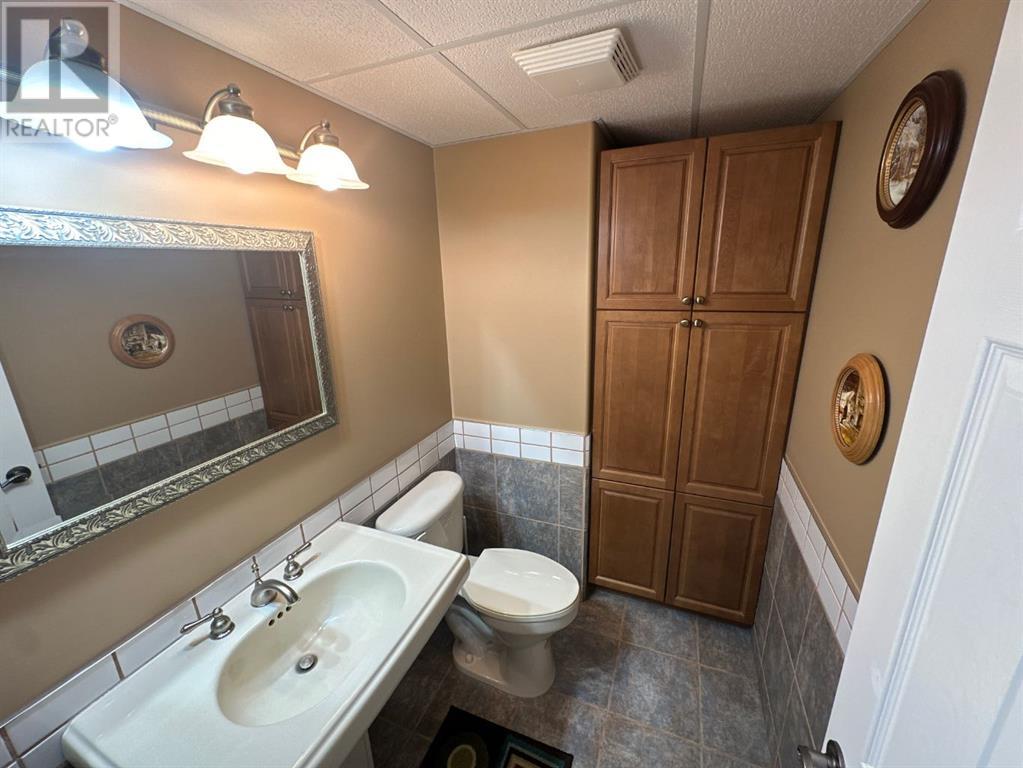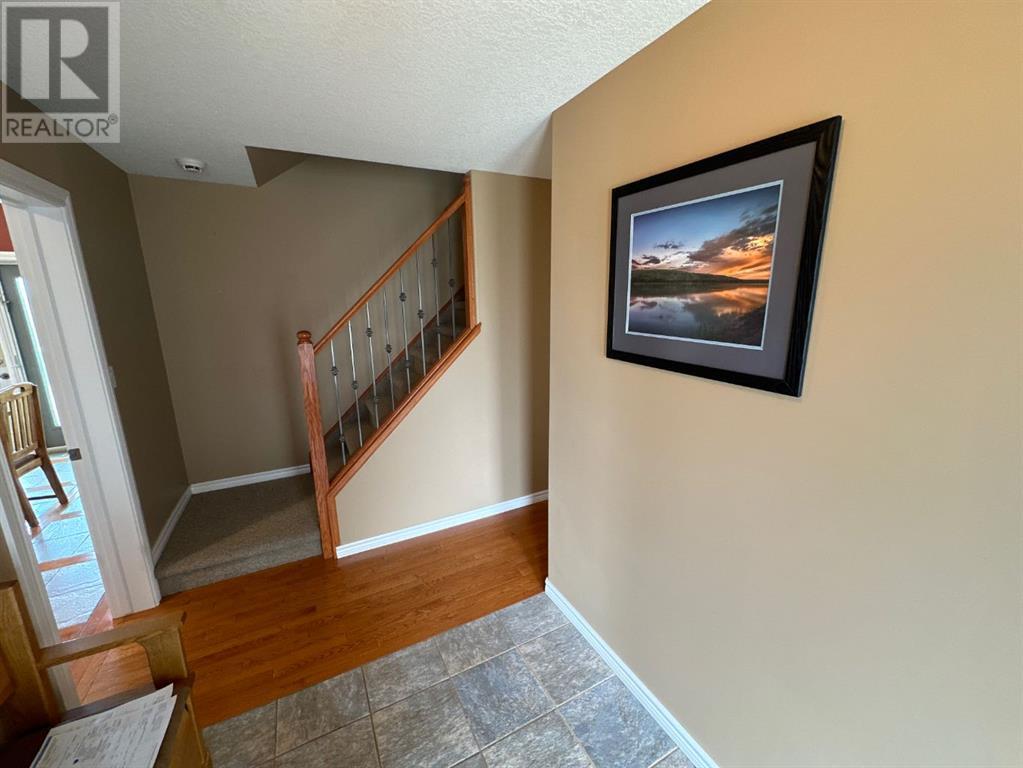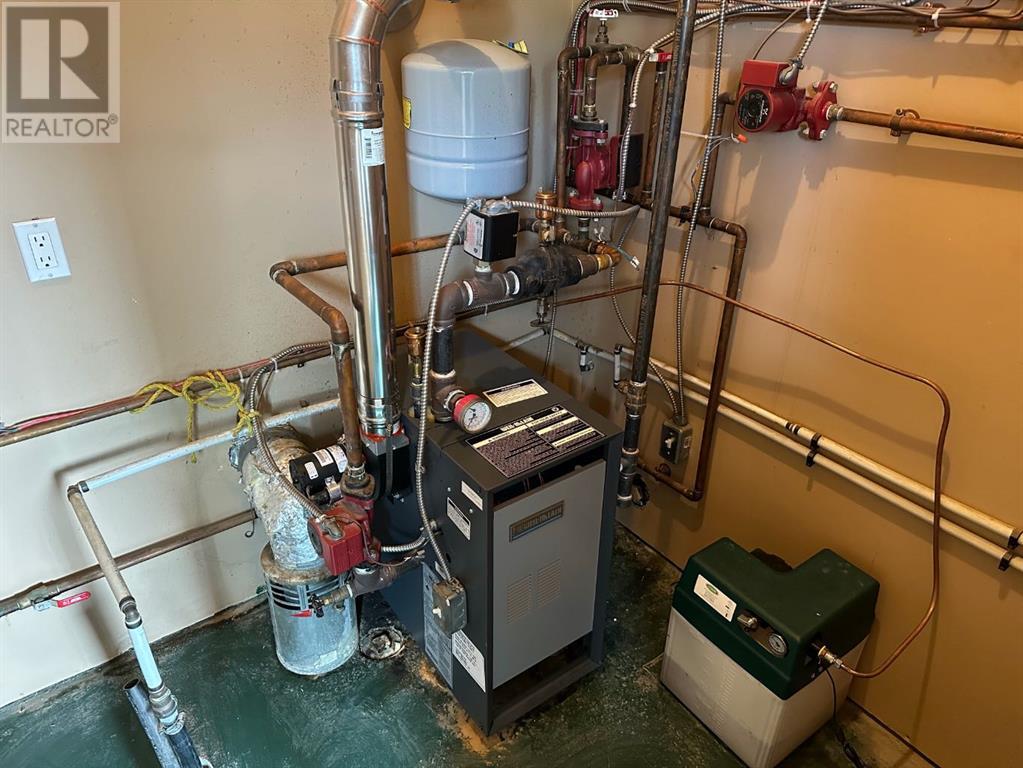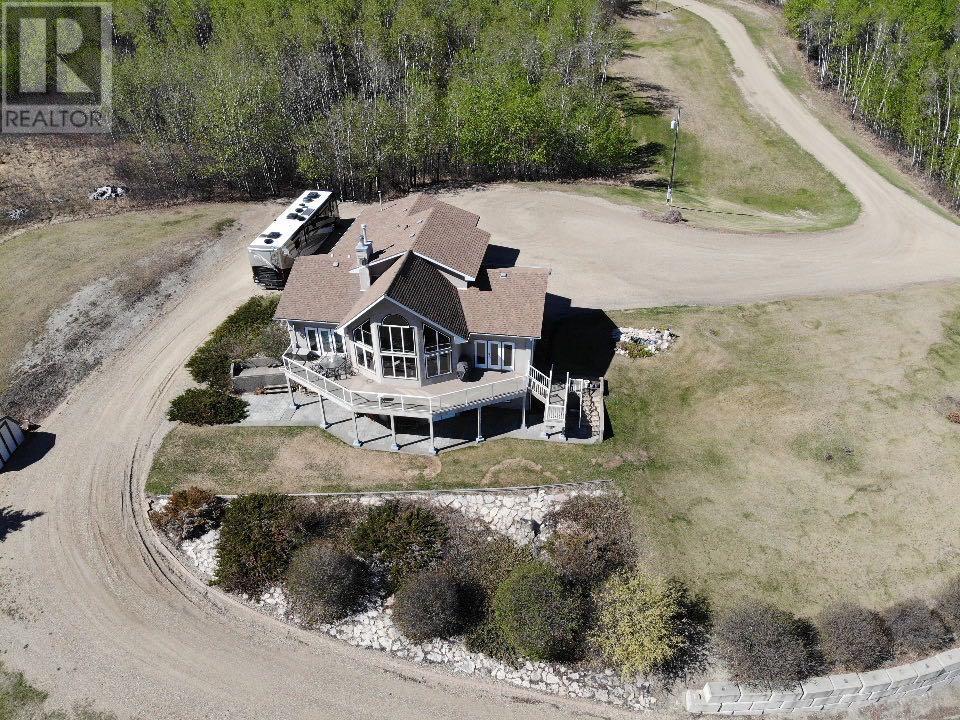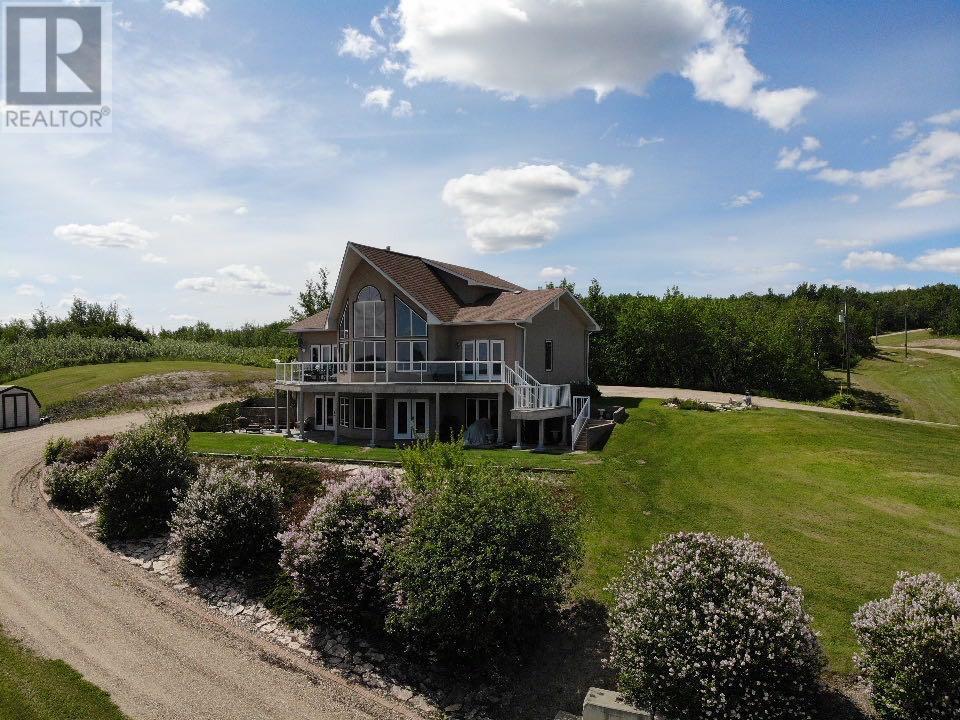11201 67 Street Peace River, Alberta T8S 1S5
Interested?
Contact us for more information

Brent Nixon
Associate Broker
(780) 624-4088
https://tinyurl.com/5fat9d9k
https://www.facebook.com/realestatepeaceriver
https://ca.linkedin.com/in/brent-nixon-92064367
$725,000
Location! Location! Location! There are times when only The Best Will Do. Buying a Home is one of Those Times! Enter Your New Home by the through the front doors to the extra large foyer. Start to explore, the first room is the island kitchen with counter top gas range, Built in Wall Oven, Large Refrigerator. Turn around and the dinning area has a space for a large dinning table for family dinners. Turn around again and walk into the 2 story great room with a gas fire place and floor to ceiling windows that show off the View of Peace Rivers west side as well as a panoramic View of the Peace River Valley. But wait this home continues into the Primary Suite which includes a gas fire place, walk-in closet and 4 piece en suite. Stepping back into the Great Room you will notice the Loft that is home to yet another space that could be a family room or bedroom which includes a full bath. The walk-out level includes a bedroom, den, rec. room with a bar, a large games room. The Games room and the Rec. Room offer the walk-out and Panoramic Views. Wait there is more a attached 2 car heated garage, lots of parking and also a shop that has hot water heating, radiant heat, bathroom and office. NOW if you have been waiting for the Perfect Home Here it is and it Has One of The Best Views in the Peace Country! Call Today to View!!! (id:43352)
Property Details
| MLS® Number | A2130220 |
| Property Type | Single Family |
| Amenities Near By | Airport, Golf Course, Recreation Nearby, Shopping |
| Community Features | Golf Course Development |
| Features | French Door |
| Parking Space Total | 20 |
| Plan | 0423707 |
| Structure | Deck |
| View Type | View |
Building
| Bathroom Total | 4 |
| Bedrooms Above Ground | 2 |
| Bedrooms Below Ground | 1 |
| Bedrooms Total | 3 |
| Appliances | Washer, Refrigerator, Range - Gas, Dishwasher, Dryer, Oven - Built-in |
| Architectural Style | A-frame |
| Basement Features | Walk Out |
| Basement Type | Full |
| Constructed Date | 2006 |
| Construction Material | Wood Frame, Icf Block |
| Construction Style Attachment | Detached |
| Cooling Type | Central Air Conditioning |
| Exterior Finish | Stucco |
| Fireplace Present | Yes |
| Fireplace Total | 3 |
| Flooring Type | Ceramic Tile, Hardwood |
| Foundation Type | See Remarks |
| Half Bath Total | 1 |
| Heating Fuel | Natural Gas |
| Heating Type | Forced Air |
| Stories Total | 3 |
| Size Interior | 1823 Sqft |
| Total Finished Area | 1823 Sqft |
| Type | House |
Parking
| Attached Garage | 2 |
| Other | |
| Parking Pad |
Land
| Acreage | Yes |
| Fence Type | Not Fenced |
| Land Amenities | Airport, Golf Course, Recreation Nearby, Shopping |
| Size Irregular | 19.00 |
| Size Total | 19 Ac|10 - 49 Acres |
| Size Total Text | 19 Ac|10 - 49 Acres |
| Zoning Description | R1 |
Rooms
| Level | Type | Length | Width | Dimensions |
|---|---|---|---|---|
| Lower Level | 3pc Bathroom | 10.00 Ft x 6.00 Ft | ||
| Lower Level | Family Room | 18.00 Ft x 12.00 Ft | ||
| Lower Level | Bedroom | 11.00 Ft x 10.00 Ft | ||
| Lower Level | Recreational, Games Room | 20.00 Ft x 12.00 Ft | ||
| Lower Level | Den | 11.00 Ft x 10.00 Ft | ||
| Main Level | Kitchen | 14.00 Ft x 13.50 Ft | ||
| Main Level | Dining Room | 14.00 Ft x 12.00 Ft | ||
| Main Level | Living Room | 18.00 Ft x 12.00 Ft | ||
| Main Level | Primary Bedroom | 18.00 Ft x 14.00 Ft | ||
| Main Level | 4pc Bathroom | 12.00 Ft x 8.00 Ft | ||
| Main Level | 2pc Bathroom | 5.00 Ft x 5.00 Ft | ||
| Upper Level | Bedroom | 14.00 Ft x 12.00 Ft | ||
| Upper Level | 4pc Bathroom | 8.00 Ft x 6.00 Ft |
https://www.realtor.ca/real-estate/26876955/11201-67-street-peace-river









