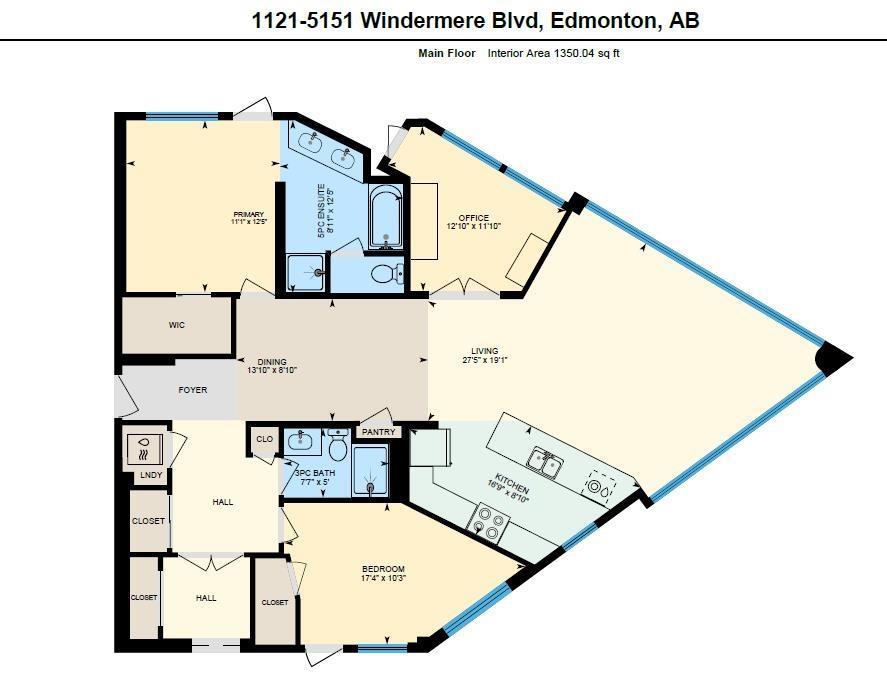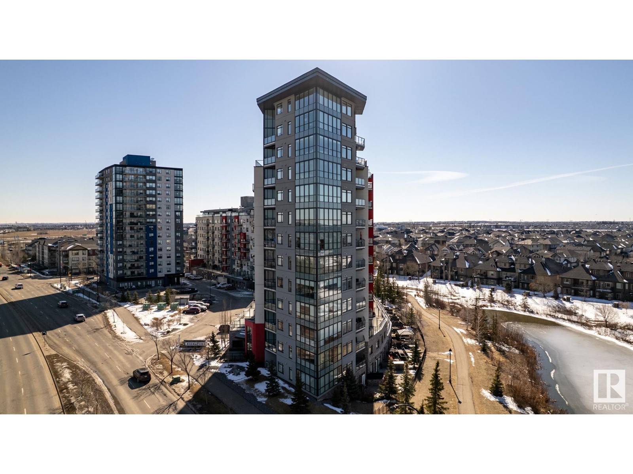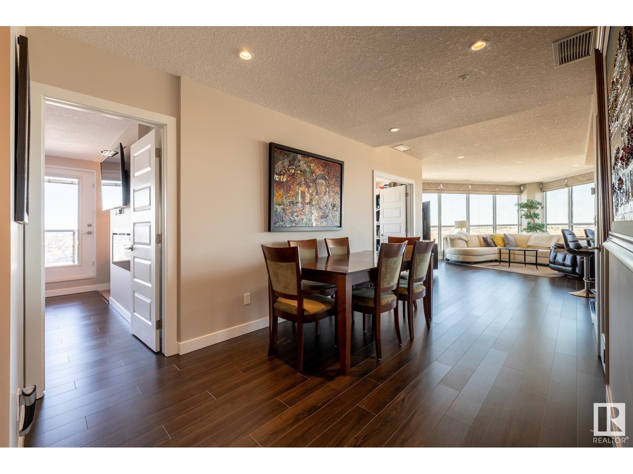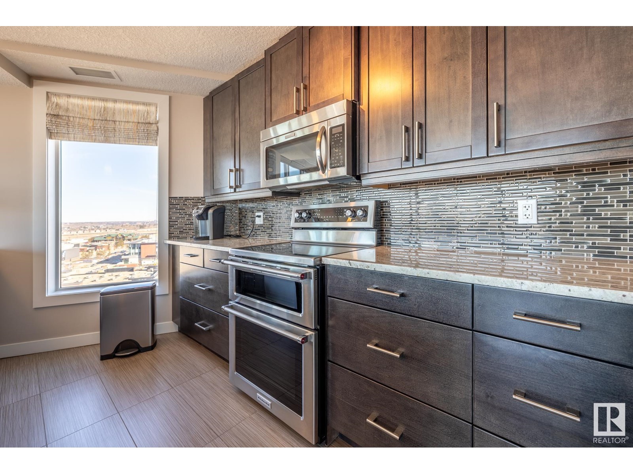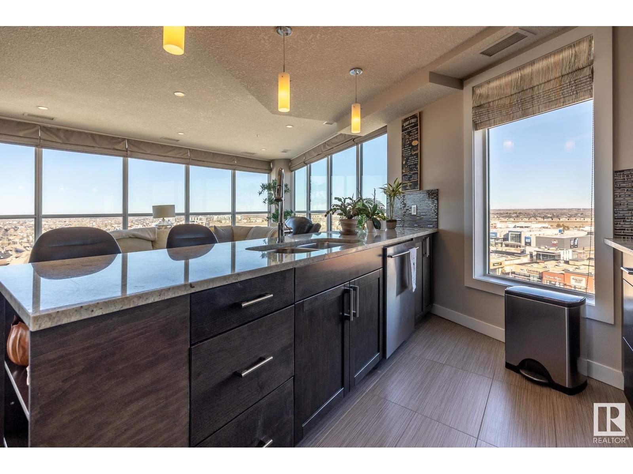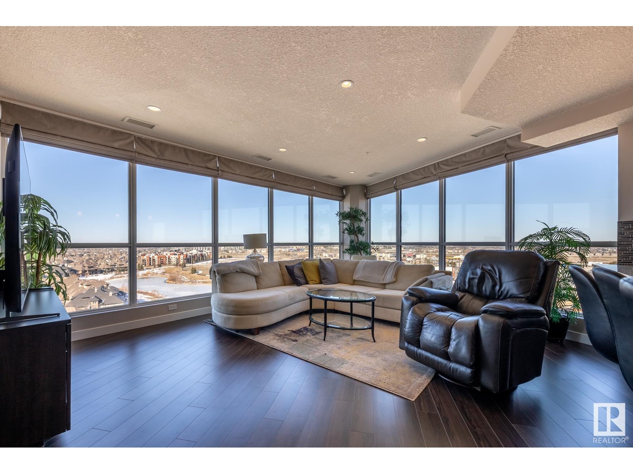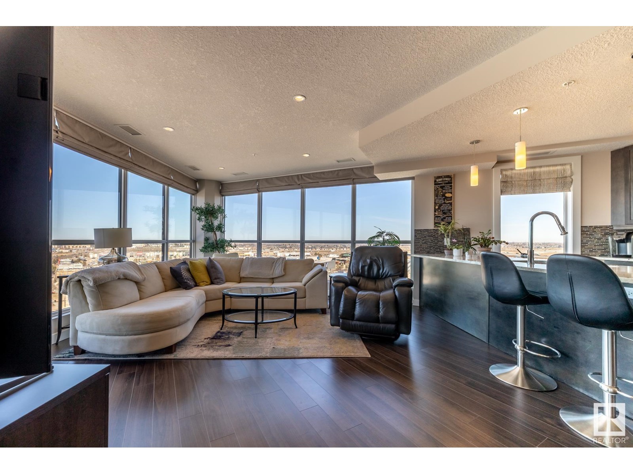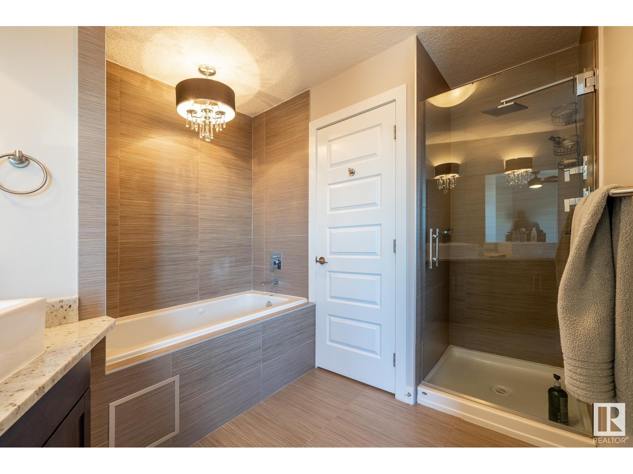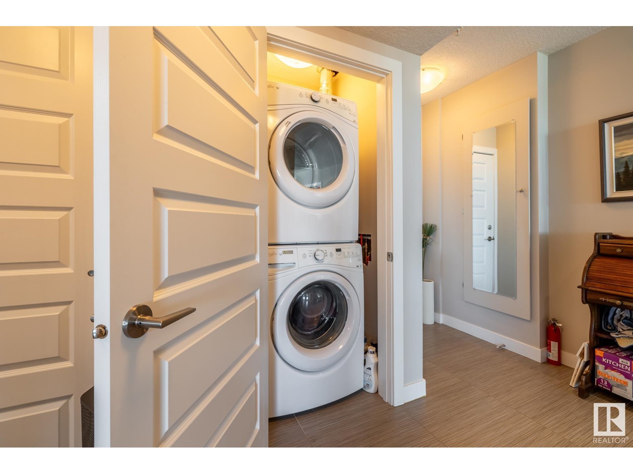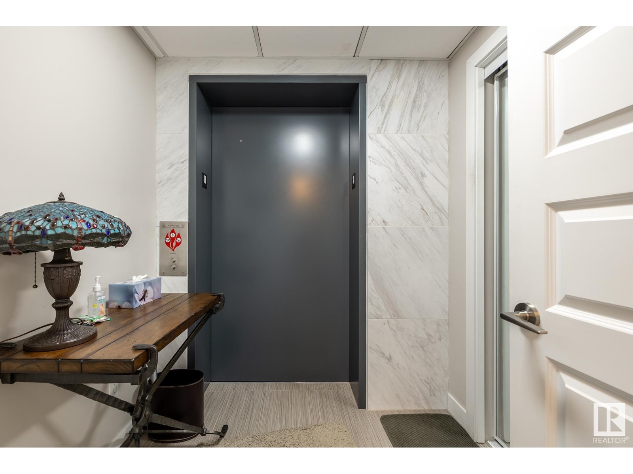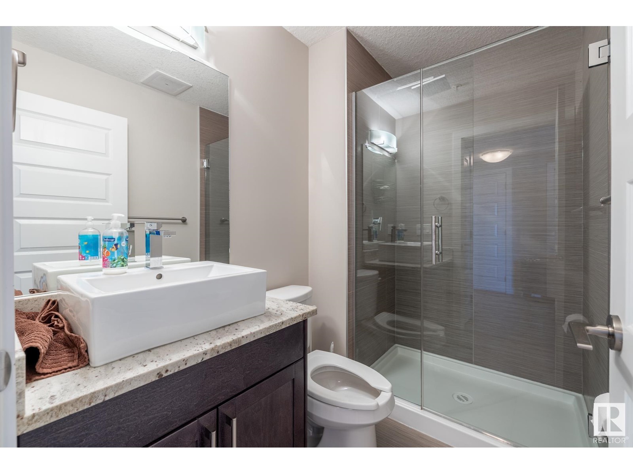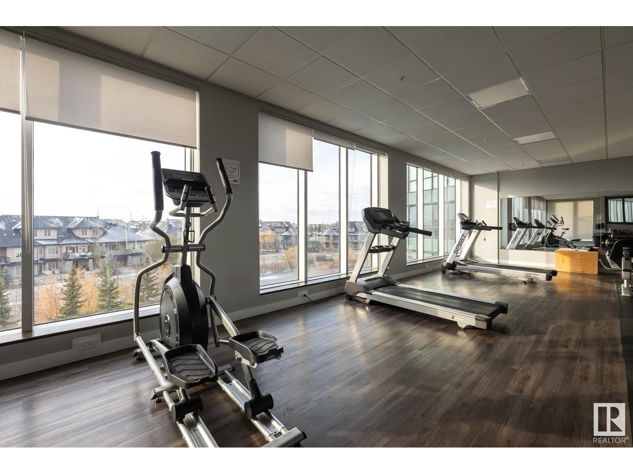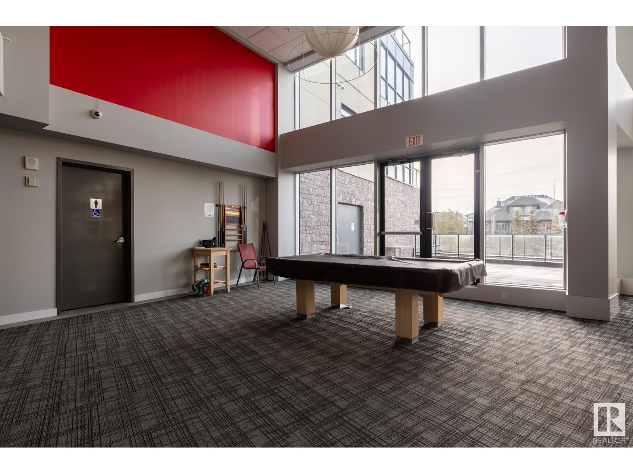#1121 5151 Windermere Bv Sw Edmonton, Alberta T6W 2K4
Interested?
Contact us for more information

Tim Fitzsimmons
Associate
(780) 444-8017
https://timfitzsimmons.maxwellrealty.ca/
https://www.facebook.com/profile.php?id=100093656840432
https://www.linkedin.com/in/tim-fitzsimmons-643167181/
$519,900Maintenance, Caretaker, Exterior Maintenance, Heat, Insurance, Landscaping, Property Management, Other, See Remarks, Water
$830.48 Monthly
Maintenance, Caretaker, Exterior Maintenance, Heat, Insurance, Landscaping, Property Management, Other, See Remarks, Water
$830.48 MonthlyWelcome to luxury living at its finest in Edmonton’s prestigious Ambleside neighborhood. This exquisite 1,350 sq. ft. single-level executive home offers unparalleled sophistication combined with outstanding functionality. Boasting two beautifully appointed bedrooms and two luxurious bathrooms, including a sumptuous five-piece ensuite, this property exudes elegance from every corner. The open-concept design is accentuated by expansive windows that bathe the interiors in natural light, presenting breathtaking southwest and northwest views. The gourmet kitchen is a culinary masterpiece, equipped with top-tier stainless steel appliances and resplendent quartz countertops, ensuring every meal preparation is a delight. Adjacent to the kitchen, you'll find a versatile den/office space, perfect for focused work or serene relaxation. Close to Public Transportation, Schools, Shopping, Restaurants, Medical, Anthony Henday and Terwillegar Drive (id:43352)
Open House
This property has open houses!
2:00 pm
Ends at:4:00 pm
Property Details
| MLS® Number | E4429893 |
| Property Type | Single Family |
| Neigbourhood | Ambleside |
| Amenities Near By | Park, Golf Course, Playground, Public Transit, Schools, Shopping |
| Community Features | Lake Privileges |
| Parking Space Total | 2 |
| View Type | City View, Lake View |
| Water Front Type | Waterfront On Lake |
Building
| Bathroom Total | 2 |
| Bedrooms Total | 2 |
| Appliances | Dishwasher, Dryer, Fan, Microwave Range Hood Combo, Refrigerator, Stove, Washer, Window Coverings, See Remarks |
| Basement Type | None |
| Constructed Date | 2015 |
| Fire Protection | Smoke Detectors, Sprinkler System-fire |
| Fireplace Fuel | Electric |
| Fireplace Present | Yes |
| Fireplace Type | Unknown |
| Heating Type | Heat Pump |
| Size Interior | 1350 Sqft |
| Type | Apartment |
Parking
| Stall |
Land
| Acreage | No |
| Land Amenities | Park, Golf Course, Playground, Public Transit, Schools, Shopping |
Rooms
| Level | Type | Length | Width | Dimensions |
|---|---|---|---|---|
| Main Level | Living Room | 5.81 m | 8.37 m | 5.81 m x 8.37 m |
| Main Level | Dining Room | 2.69 m | 4.22 m | 2.69 m x 4.22 m |
| Main Level | Kitchen | 2.69 m | 5.11 m | 2.69 m x 5.11 m |
| Main Level | Den | 3.61 m | 3.91 m | 3.61 m x 3.91 m |
| Main Level | Primary Bedroom | 3.78 m | 3.37 m | 3.78 m x 3.37 m |
| Main Level | Bedroom 2 | 3.12 m | 5.29 m | 3.12 m x 5.29 m |
https://www.realtor.ca/real-estate/28145431/1121-5151-windermere-bv-sw-edmonton-ambleside


