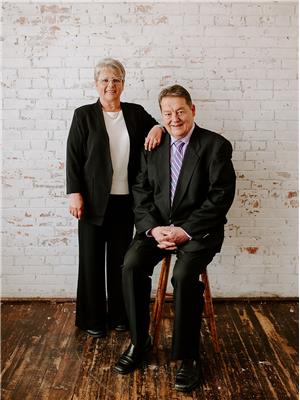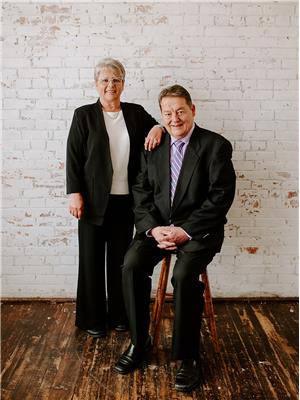11219 101 St Nw Edmonton, Alberta T5G 2A4
Interested?
Contact us for more information

Sandy Johnson
Broker
www.jeffandsandyjohnson.com/
https://www.facebook.com/buyingsellingfamilyhomes
$284,900
ATTENTION INVESTORS! This charming bungalow features newly installed vinyl plank flooring in the kitchen, dining, and living rooms, paired with soft, plush carpeting in the two upstairs bedrooms and hallway, all freshly painted. The master bedroom is fitted with a ceiling fan, while the bathroom showcases updated stone tile flooring. Two linen closets are conveniently situated in the main hallway. The spacious kitchen boasts white cabinets and includes a built-in dishwasher. An elegant curved archway connects the kitchen to the dining and living areas, accentuated by a decorative fireplace. The entrance to the lower level and the downstairs bathroom are adorned with intricately crafted tri-color pine wood doors. The basement is equipped with a complete kitchen featuring a refrigerator, stove, microwave, and dining space. The renovated basement bathroom offers a neutral palette, stylish clay plaster walls, and a stunning custom-designed pebble and rock shower. (id:43352)
Property Details
| MLS® Number | E4413412 |
| Property Type | Single Family |
| Neigbourhood | Spruce Avenue |
| Features | See Remarks, Lane |
Building
| Bathroom Total | 2 |
| Bedrooms Total | 2 |
| Appliances | Dishwasher, Dryer, Refrigerator, Stove, Washer |
| Architectural Style | Bungalow |
| Basement Development | Partially Finished |
| Basement Type | Full (partially Finished) |
| Constructed Date | 1941 |
| Construction Style Attachment | Detached |
| Heating Type | Forced Air |
| Stories Total | 1 |
| Size Interior | 879886 Sqft |
| Type | House |
Parking
| No Garage |
Land
| Acreage | No |
| Fence Type | Fence |
| Size Irregular | 482.74 |
| Size Total | 482.74 M2 |
| Size Total Text | 482.74 M2 |
Rooms
| Level | Type | Length | Width | Dimensions |
|---|---|---|---|---|
| Basement | Second Kitchen | 5'5" x 10'1 | ||
| Basement | Recreation Room | 16'7" x 10' | ||
| Basement | Laundry Room | Measurements not available | ||
| Main Level | Living Room | 12.4 m | 13.5 m | 12.4 m x 13.5 m |
| Main Level | Dining Room | 12.4 m | 8.8 m | 12.4 m x 8.8 m |
| Main Level | Kitchen | 9 m | 12.5 m | 9 m x 12.5 m |
| Main Level | Primary Bedroom | 10.3 m | 11.9 m | 10.3 m x 11.9 m |
| Main Level | Bedroom 2 | 9'7" x 10'3 |
https://www.realtor.ca/real-estate/27643064/11219-101-st-nw-edmonton-spruce-avenue




