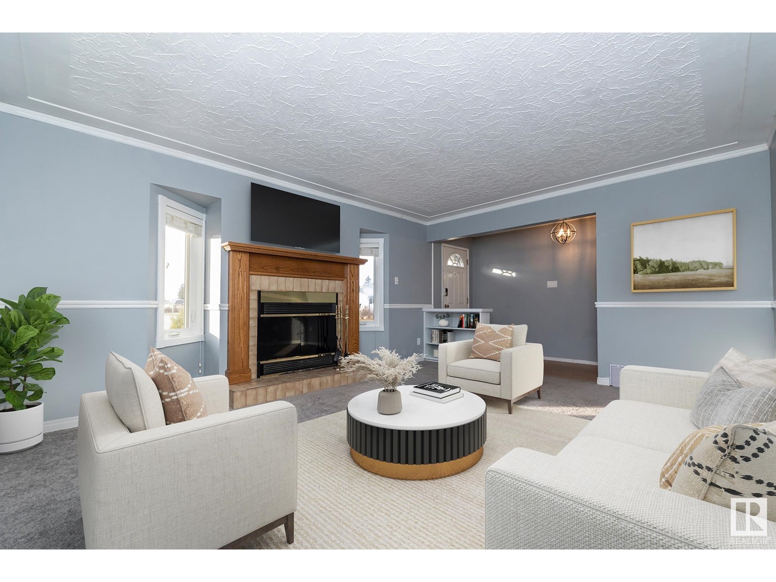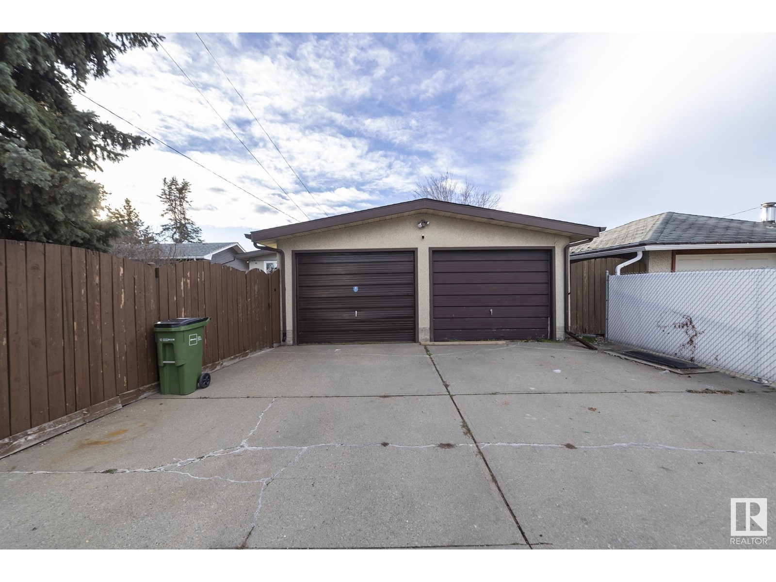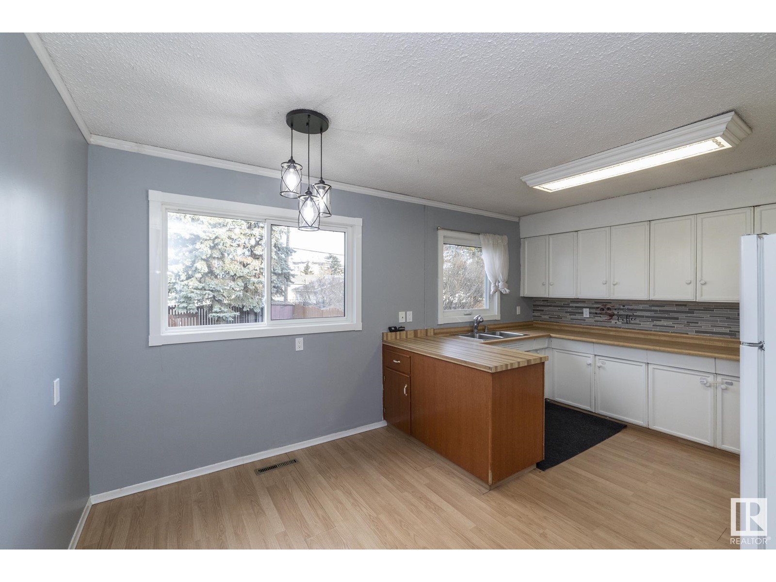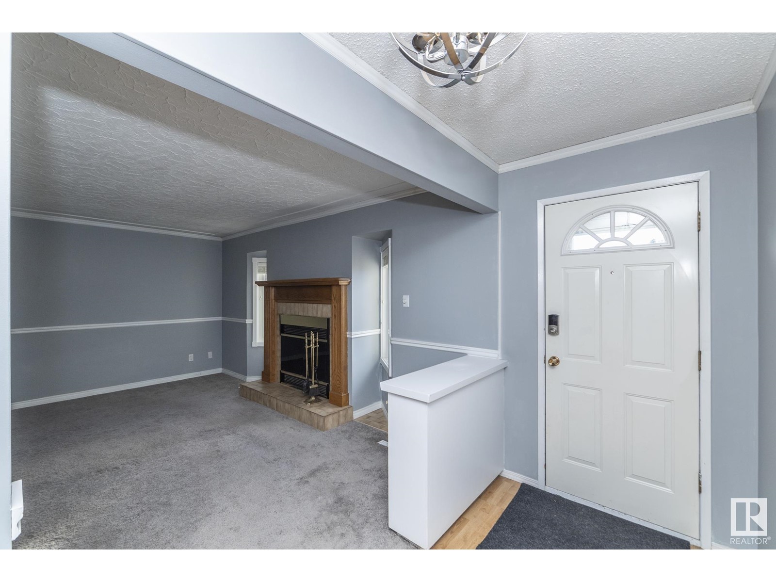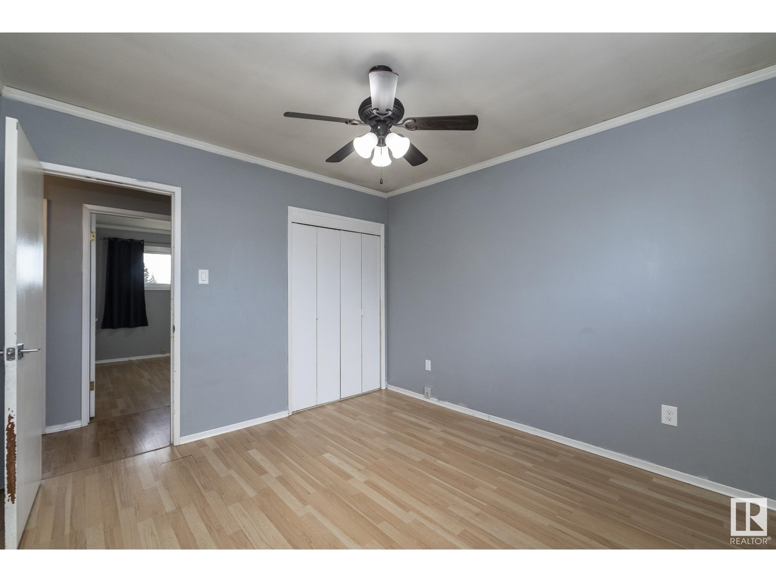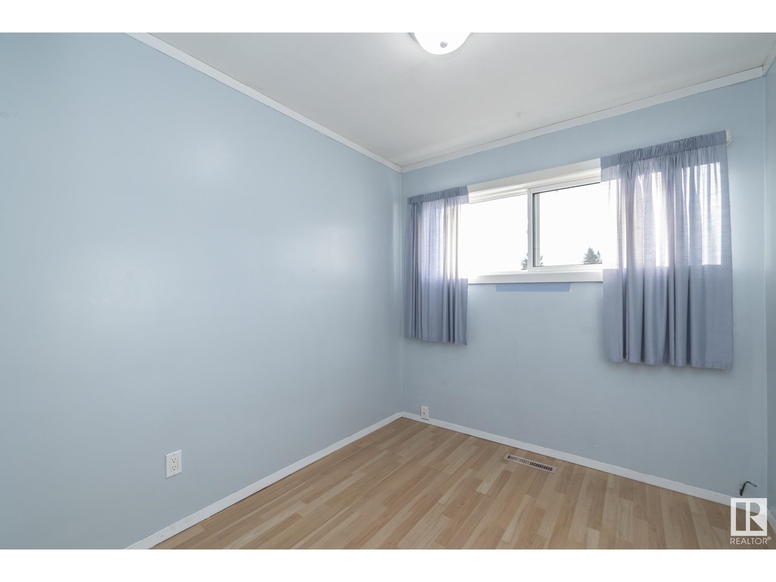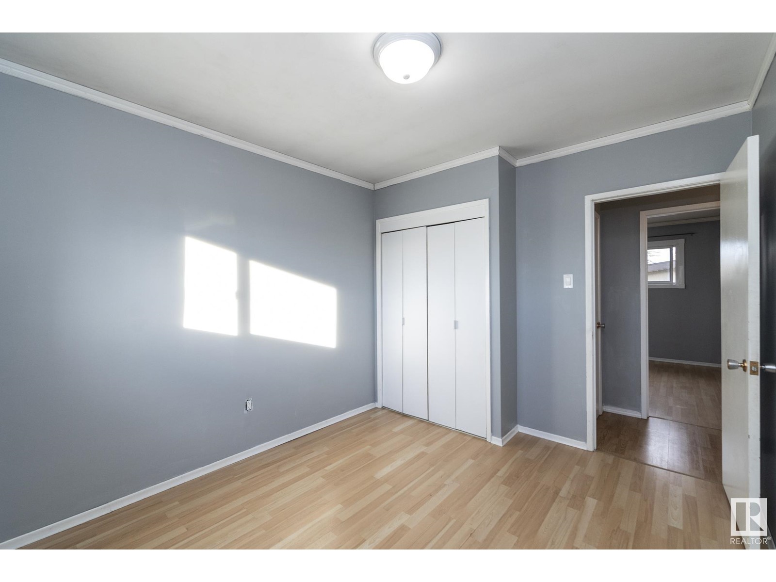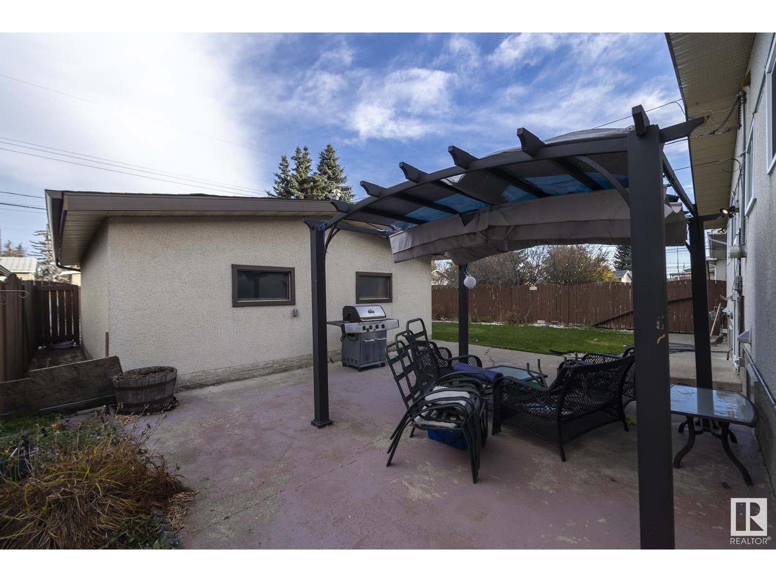5 Bedroom
2 Bathroom
1055.4014 sqft
Bungalow
Fireplace
Forced Air
$348,500
Well-maintained bungalow in the quiet neighbourhood of Rosslyn. The main floor is spacious and has three generously-sized bedrooms with ample closet space. The open kitchen and dining room are very well-kept and the living room is perfect for cozy winter nights where you can snuggle in front of the wood burning fireplace. The floor is complete with a 4-pc bathroom. Downstairs there is a separate entrance leading to the large living room, 2 additional bedrooms, 3 pc bathroom, laundry area & tons of storage. This home also features a fully fenced yard and 22x24 double garage There is a new high efficiency furnace, updated hot water tank, vinyl windows & updated roof. Located close to shopping, schools, parks, and public transit. So what are you waiting for? Come take a peek and fall in love. (id:43352)
Property Details
|
MLS® Number
|
E4413467 |
|
Property Type
|
Single Family |
|
Neigbourhood
|
Rosslyn |
|
Amenities Near By
|
Playground, Shopping |
|
Features
|
Park/reserve, Lane, Closet Organizers |
|
Structure
|
Patio(s) |
Building
|
Bathroom Total
|
2 |
|
Bedrooms Total
|
5 |
|
Amenities
|
Vinyl Windows |
|
Appliances
|
Dishwasher, Dryer, Garage Door Opener, Hood Fan, Refrigerator, Stove, Washer, Window Coverings |
|
Architectural Style
|
Bungalow |
|
Basement Development
|
Partially Finished |
|
Basement Type
|
Full (partially Finished) |
|
Constructed Date
|
1961 |
|
Construction Style Attachment
|
Detached |
|
Fire Protection
|
Smoke Detectors |
|
Fireplace Fuel
|
Wood |
|
Fireplace Present
|
Yes |
|
Fireplace Type
|
Unknown |
|
Heating Type
|
Forced Air |
|
Stories Total
|
1 |
|
Size Interior
|
1055.4014 Sqft |
|
Type
|
House |
Parking
Land
|
Acreage
|
No |
|
Fence Type
|
Fence |
|
Land Amenities
|
Playground, Shopping |
|
Size Irregular
|
557.85 |
|
Size Total
|
557.85 M2 |
|
Size Total Text
|
557.85 M2 |
Rooms
| Level |
Type |
Length |
Width |
Dimensions |
|
Lower Level |
Bedroom 4 |
3.25 m |
3.03 m |
3.25 m x 3.03 m |
|
Lower Level |
Bedroom 5 |
4.19 m |
2.54 m |
4.19 m x 2.54 m |
|
Lower Level |
Recreation Room |
4.23 m |
8.92 m |
4.23 m x 8.92 m |
|
Lower Level |
Utility Room |
3.33 m |
6 m |
3.33 m x 6 m |
|
Main Level |
Living Room |
4.4 m |
4.96 m |
4.4 m x 4.96 m |
|
Main Level |
Dining Room |
3.33 m |
|
3.33 m x Measurements not available |
|
Main Level |
Kitchen |
3.33 m |
2.79 m |
3.33 m x 2.79 m |
|
Main Level |
Primary Bedroom |
3.36 m |
3.2 m |
3.36 m x 3.2 m |
|
Main Level |
Bedroom 2 |
3.43 m |
2.41 m |
3.43 m x 2.41 m |
|
Main Level |
Bedroom 3 |
3.43 m |
2.87 m |
3.43 m x 2.87 m |
https://www.realtor.ca/real-estate/27645106/11224-136-av-nw-edmonton-rosslyn


