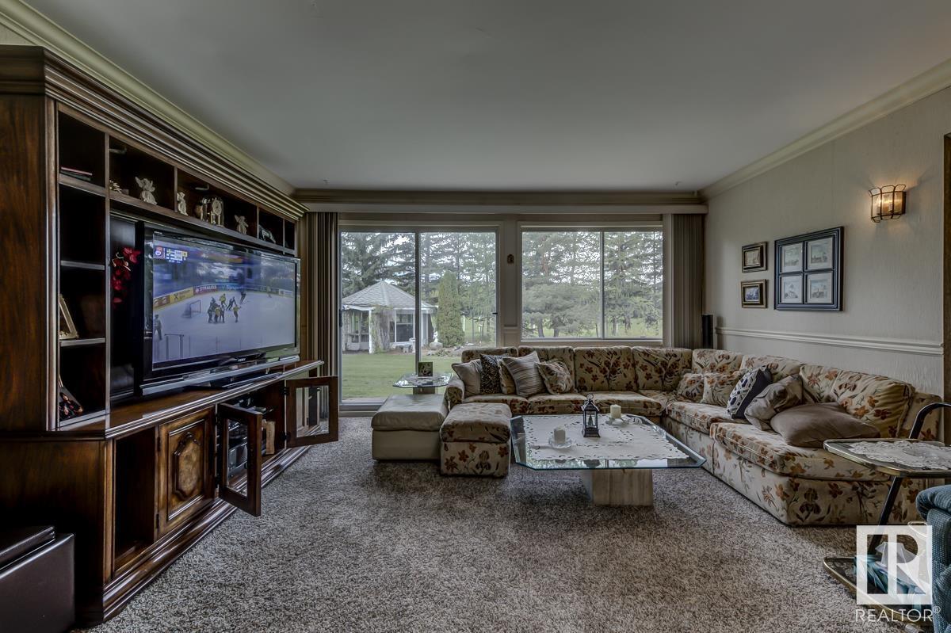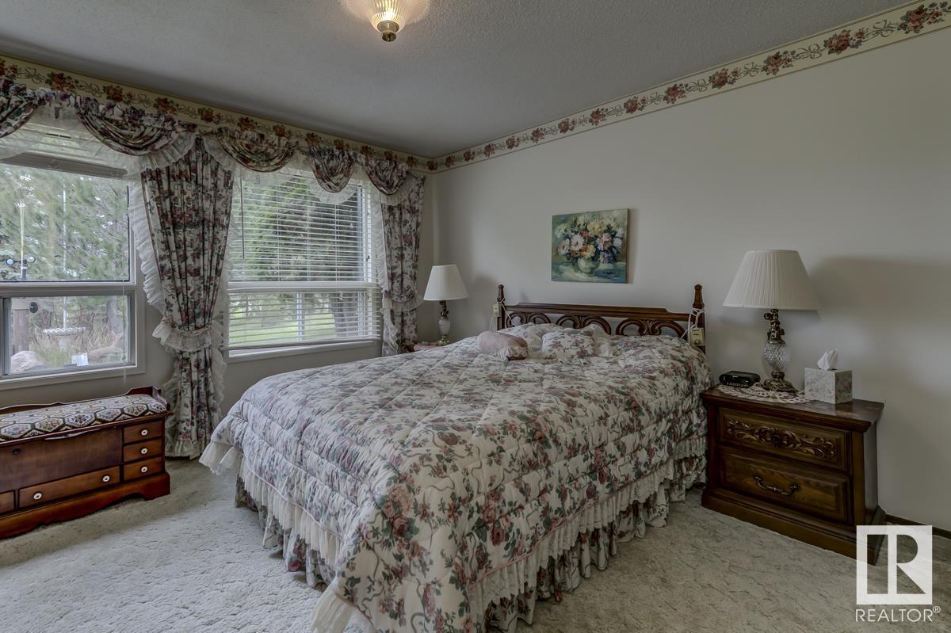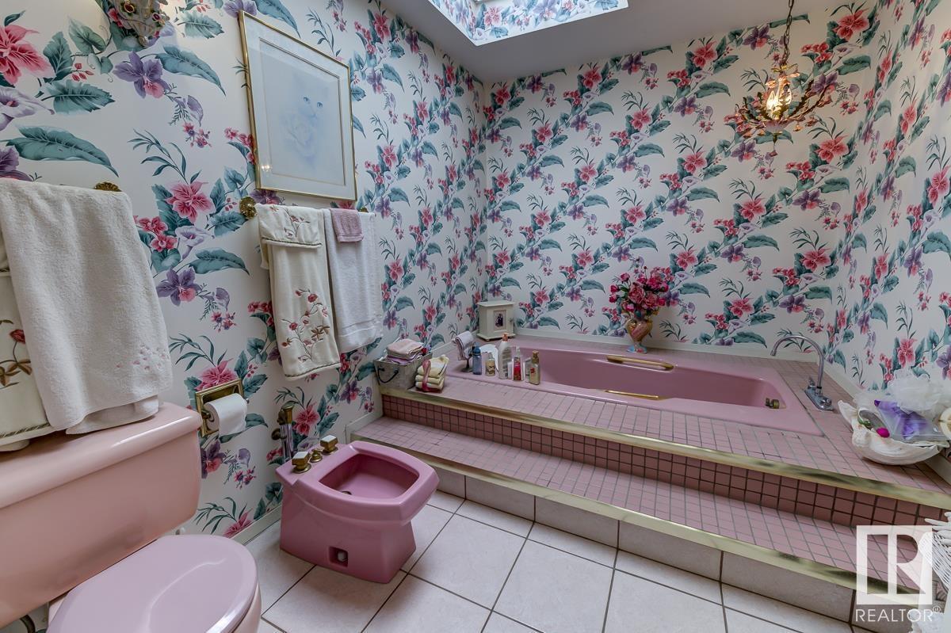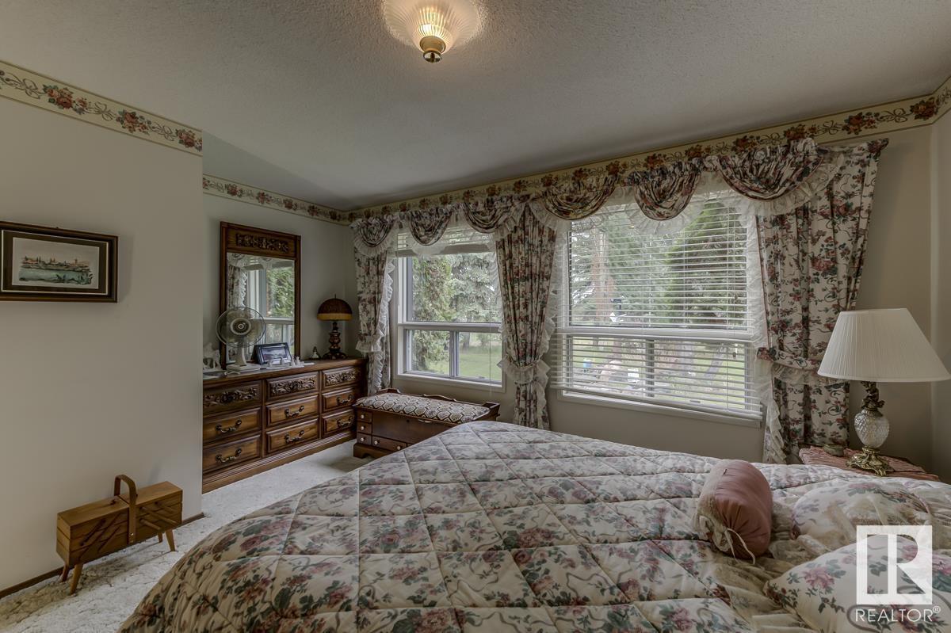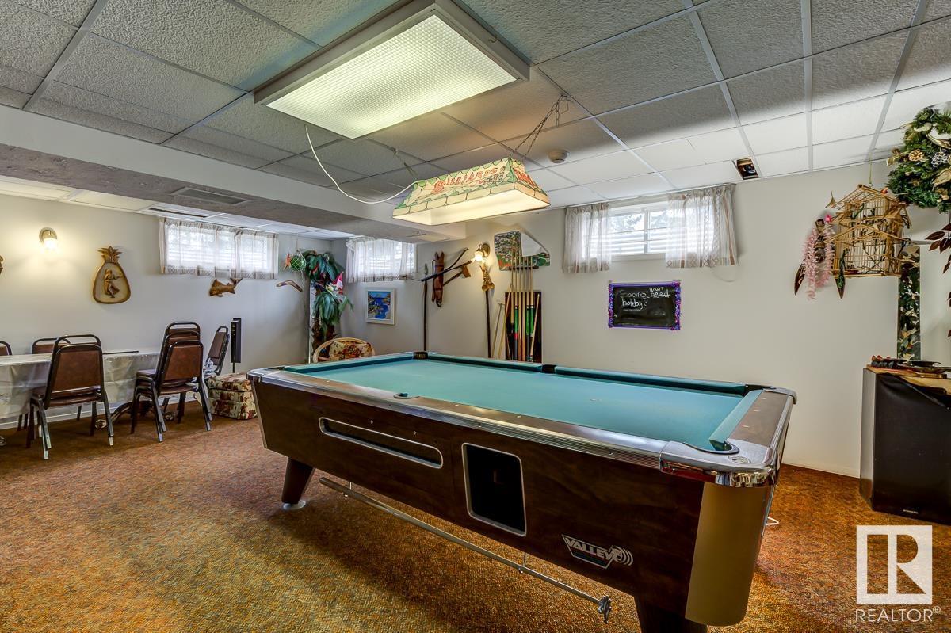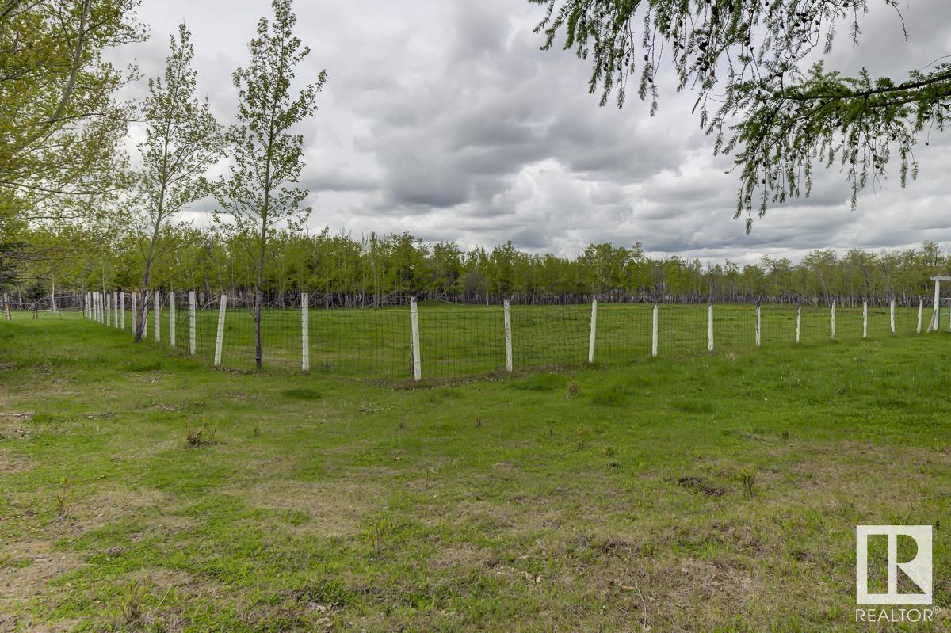4 Bedroom
4 Bathroom
2649.5365 sqft
Bungalow
Fireplace
Forced Air
$2,200,000
FANTASTIC OPPORTUNITY - 18,33 ACCRES WITH CLASSY BUNGALOW HOME , IN THE CITY OF EDMONTON - ON 50 AV.- SW! This property is situated at the EDGE of next development area- just south of 41 av SW, and 111 St . HOME has Classy lay out, with four bedrooms, four bathrooms, dinning, family, and living room, with two fire places on main floor, plus fully finished basement with another bedroom, full bathroom, bonus room, another fire place, bar, pool table, etc.Home also has SUNROOM WITH HOT TUB, and Triple attached garage. Property has separately fenced 3 acres around house with gazebo, greenhouse, barn, and machine shop, while the other 15,33 acres have beautiful tree line, and green space. CITY WATER, GAS AND ELECTRICITY on the property. LOCATION is minutes away from shopping, schools, and major roads - only few hundred meters to Hwy 2/Calgary Trail. (id:43352)
Property Details
|
MLS® Number
|
E4389096 |
|
Property Type
|
Single Family |
|
Neigbourhood
|
Edmonton South Central |
|
Amenities Near By
|
Airport, Park, Golf Course, Shopping |
|
Features
|
Private Setting, No Animal Home, No Smoking Home, Recreational |
|
Parking Space Total
|
20 |
|
Structure
|
Deck, Fire Pit, Patio(s) |
Building
|
Bathroom Total
|
4 |
|
Bedrooms Total
|
4 |
|
Appliances
|
Dishwasher, Refrigerator |
|
Architectural Style
|
Bungalow |
|
Basement Development
|
Finished |
|
Basement Type
|
Full (finished) |
|
Constructed Date
|
1979 |
|
Construction Style Attachment
|
Detached |
|
Fire Protection
|
Smoke Detectors |
|
Fireplace Fuel
|
Wood |
|
Fireplace Present
|
Yes |
|
Fireplace Type
|
Unknown |
|
Heating Type
|
Forced Air |
|
Stories Total
|
1 |
|
Size Interior
|
2649.5365 Sqft |
|
Type
|
House |
Parking
Land
|
Acreage
|
No |
|
Fence Type
|
Fence |
|
Land Amenities
|
Airport, Park, Golf Course, Shopping |
Rooms
| Level |
Type |
Length |
Width |
Dimensions |
|
Basement |
Bedroom 4 |
|
|
Measurements not available |
|
Basement |
Hobby Room |
|
|
Measurements not available |
|
Main Level |
Living Room |
|
|
Measurements not available |
|
Main Level |
Dining Room |
|
|
Measurements not available |
|
Main Level |
Kitchen |
|
|
Measurements not available |
|
Main Level |
Family Room |
|
|
Measurements not available |
|
Main Level |
Den |
|
|
Measurements not available |
|
Main Level |
Primary Bedroom |
|
|
Measurements not available |
|
Main Level |
Bedroom 2 |
|
|
Measurements not available |
|
Main Level |
Bedroom 3 |
|
|
Measurements not available |
https://www.realtor.ca/real-estate/26941024/11250-50-av-sw-sw-edmonton-edmonton-south-central




